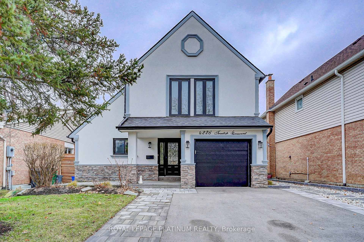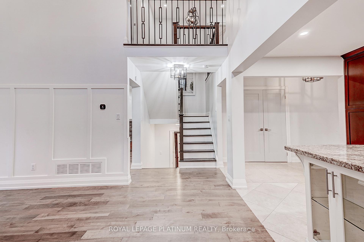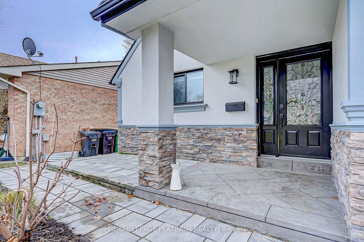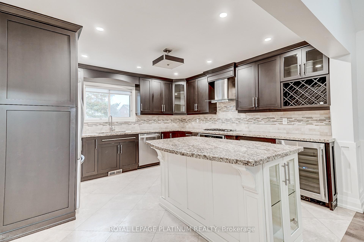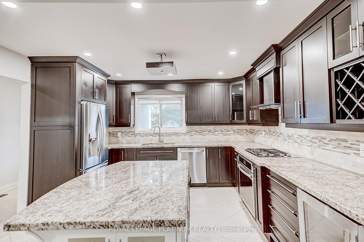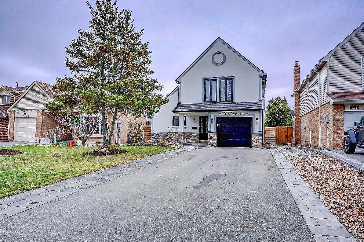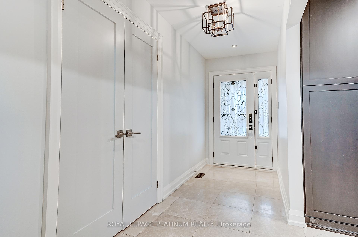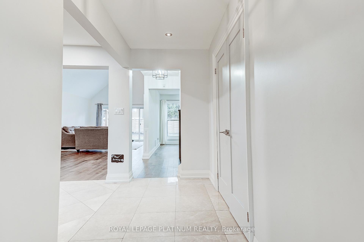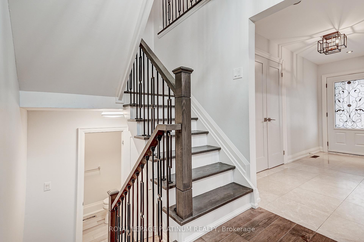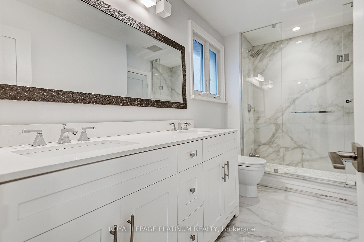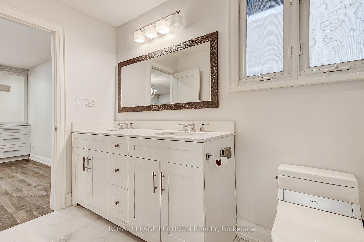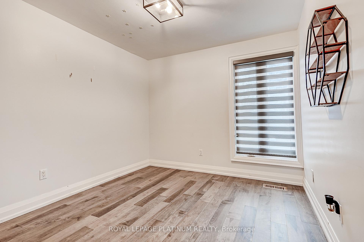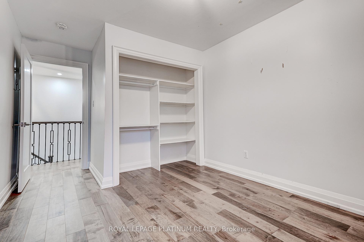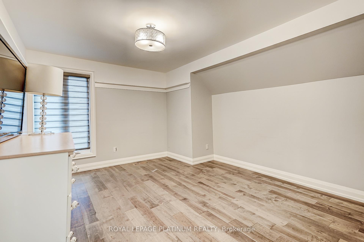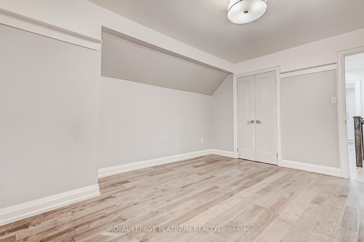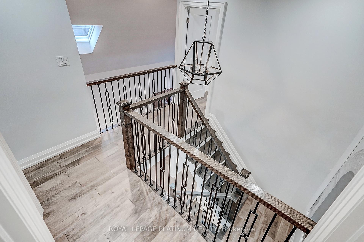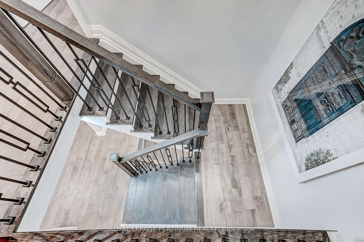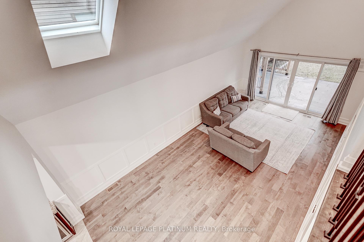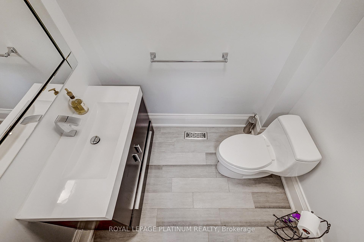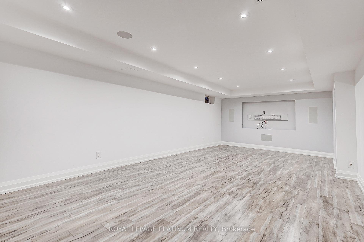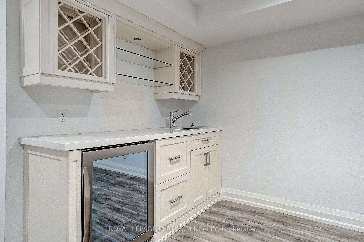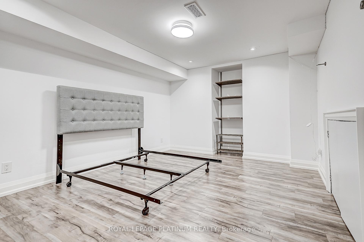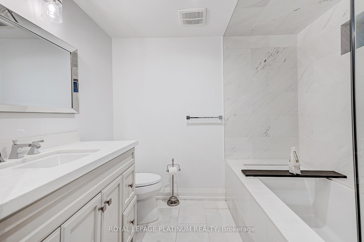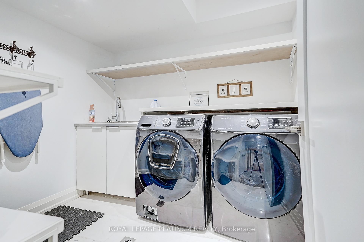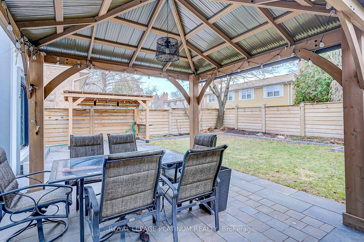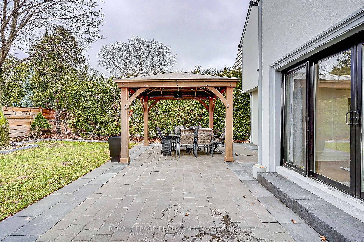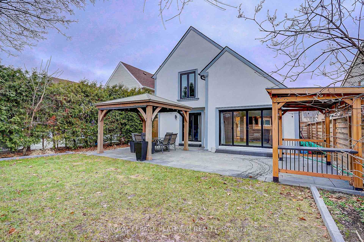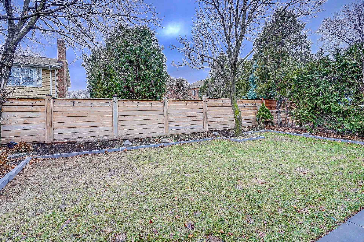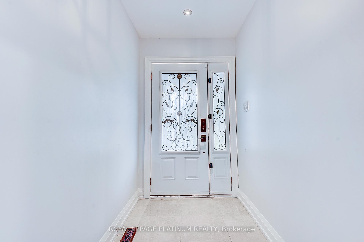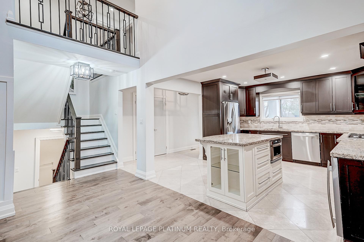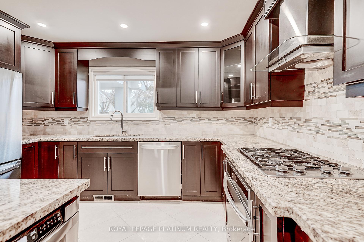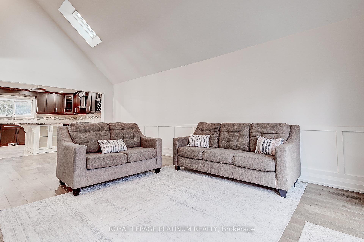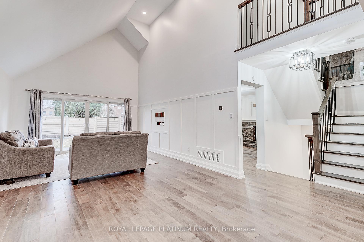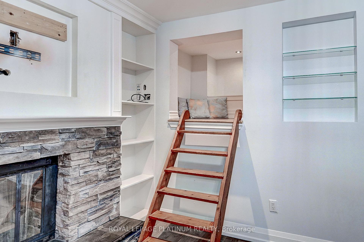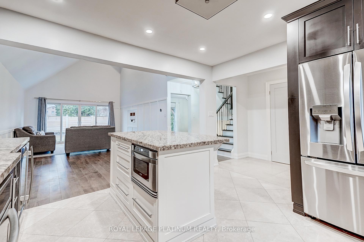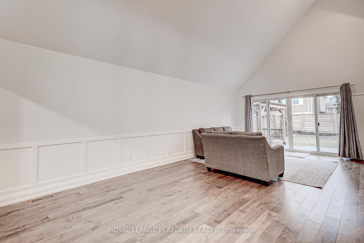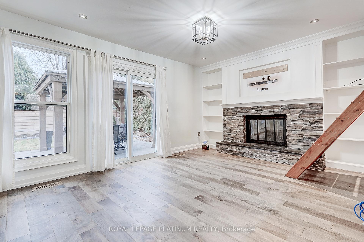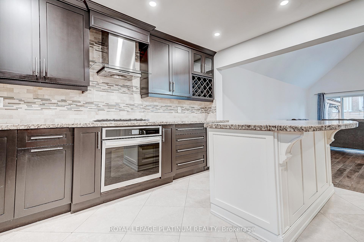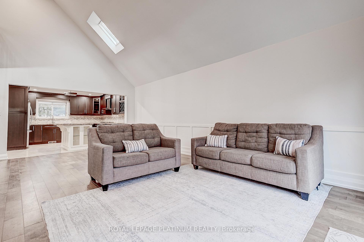$4,200
Available - For Rent
Listing ID: W11904732
4226 Treetop Cres , Mississauga, L5L 2L9, Ontario
| Beautifully Reno'd 3+1 bed 3 bath detached home in the Erin Mills community. Pot lights throughout, w/large windows for tons of natural light. The main level offers a large liv/din area, large kitchen, stainless appliances, eat-in din . You will find 3 generously sized bedrooms w/a main bath at the upper level. Both baths are updated w/large walk-in showers & modern fixtures. The lower level offers a large rec rm, 4th bdrm/office space, laundry and updated 4-pce bath. A fenced backyard & driveway can fit 4 cars. Lawn maintenance & snow removal are the responsibility of the tenant. Steps To Park, Trails, access to Schools and Hospital, 403, Erin Mills Town Centre, A Wonderful And Cozy Home |
| Extras: Backyard patio dinning set, Sofa in family room |
| Price | $4,200 |
| Address: | 4226 Treetop Cres , Mississauga, L5L 2L9, Ontario |
| Lot Size: | 40.00 x 125.00 (Feet) |
| Directions/Cross Streets: | 403 and Erin mills parkway |
| Rooms: | 8 |
| Rooms +: | 2 |
| Bedrooms: | 3 |
| Bedrooms +: | 1 |
| Kitchens: | 1 |
| Family Room: | Y |
| Basement: | Finished |
| Furnished: | N |
| Approximatly Age: | 31-50 |
| Property Type: | Detached |
| Style: | 2-Storey |
| Exterior: | Stone, Stucco/Plaster |
| Garage Type: | Attached |
| (Parking/)Drive: | Private |
| Drive Parking Spaces: | 4 |
| Pool: | None |
| Private Entrance: | Y |
| Approximatly Age: | 31-50 |
| Approximatly Square Footage: | 2000-2500 |
| Property Features: | Fenced Yard, Hospital, Library, Park, Public Transit, School |
| CAC Included: | Y |
| Parking Included: | Y |
| Fireplace/Stove: | Y |
| Heat Source: | Gas |
| Heat Type: | Forced Air |
| Central Air Conditioning: | Central Air |
| Sewers: | Sewers |
| Water: | Municipal |
| Although the information displayed is believed to be accurate, no warranties or representations are made of any kind. |
| ROYAL LEPAGE PLATINUM REALTY |
|
|

Dir:
1-866-382-2968
Bus:
416-548-7854
Fax:
416-981-7184
| Virtual Tour | Book Showing | Email a Friend |
Jump To:
At a Glance:
| Type: | Freehold - Detached |
| Area: | Peel |
| Municipality: | Mississauga |
| Neighbourhood: | Erin Mills |
| Style: | 2-Storey |
| Lot Size: | 40.00 x 125.00(Feet) |
| Approximate Age: | 31-50 |
| Beds: | 3+1 |
| Baths: | 3 |
| Fireplace: | Y |
| Pool: | None |
Locatin Map:
- Color Examples
- Green
- Black and Gold
- Dark Navy Blue And Gold
- Cyan
- Black
- Purple
- Gray
- Blue and Black
- Orange and Black
- Red
- Magenta
- Gold
- Device Examples

