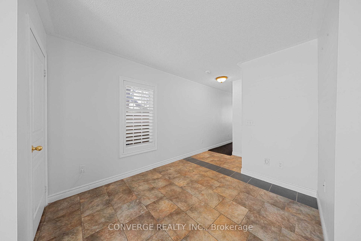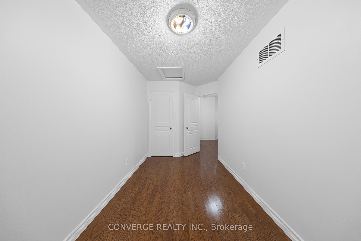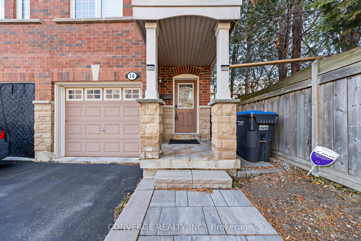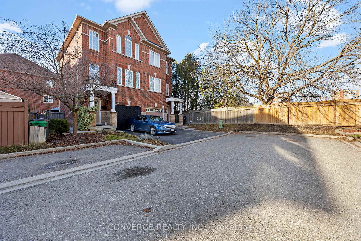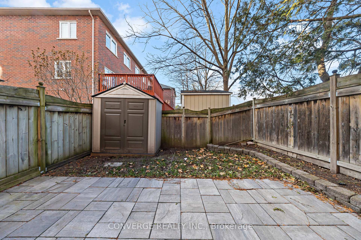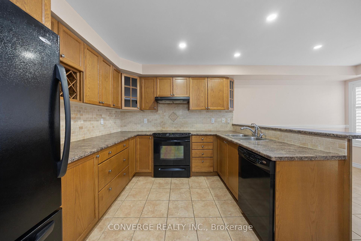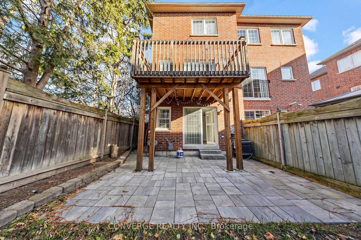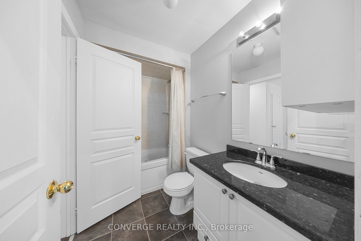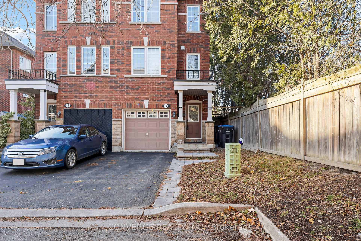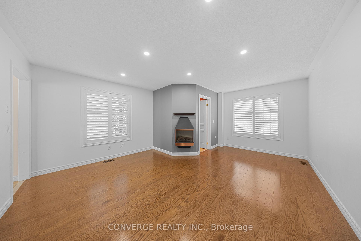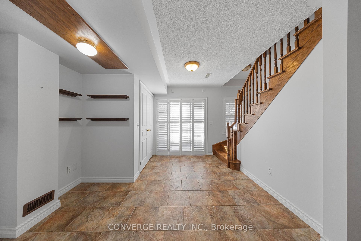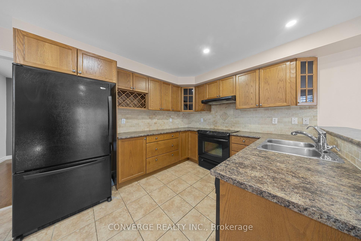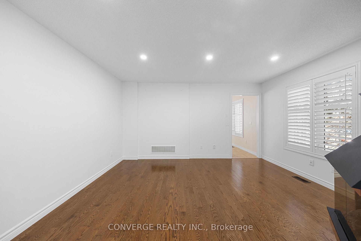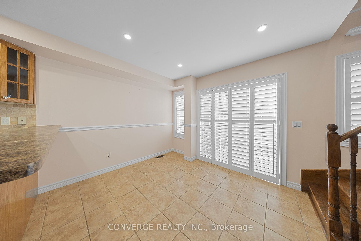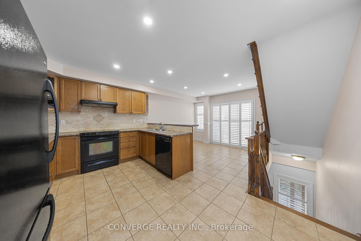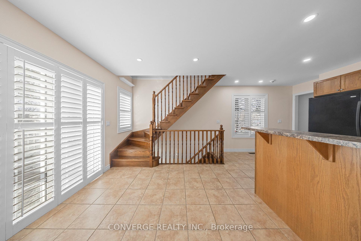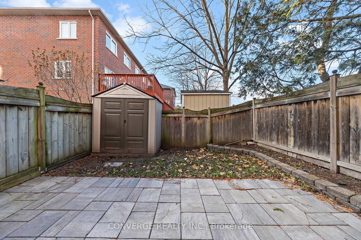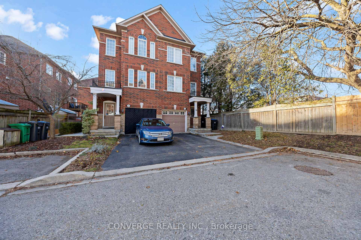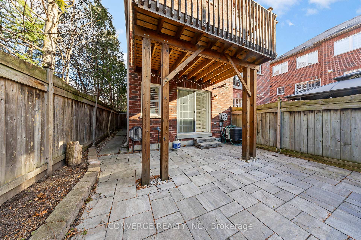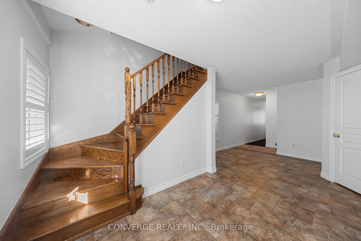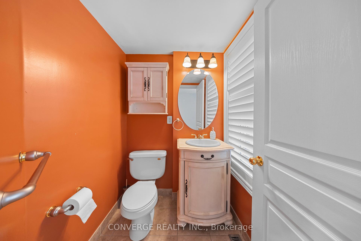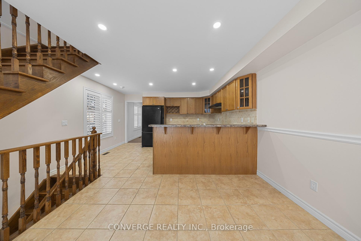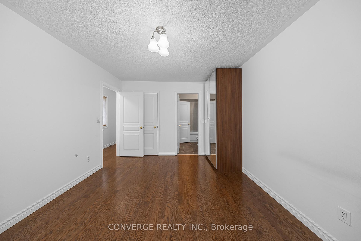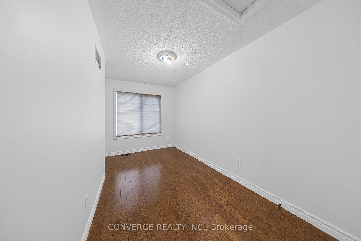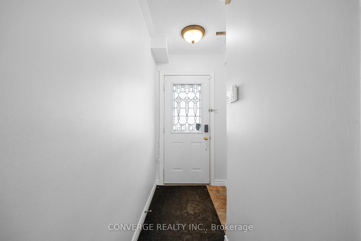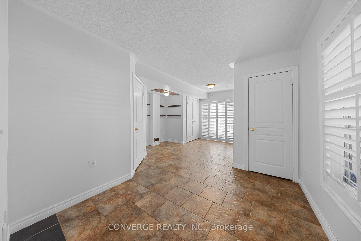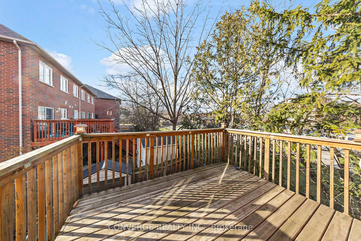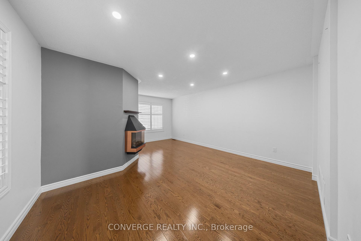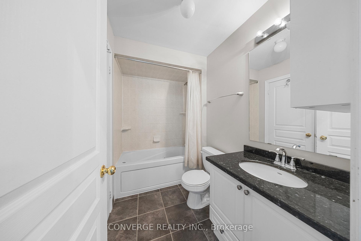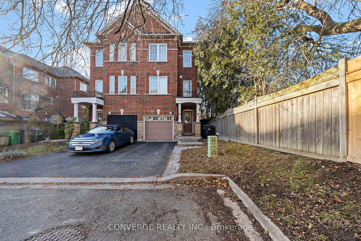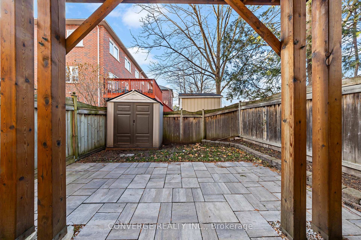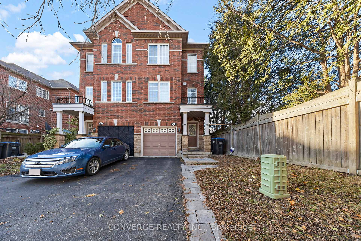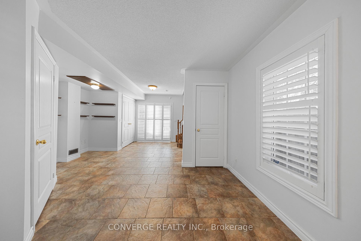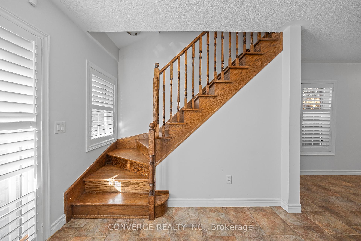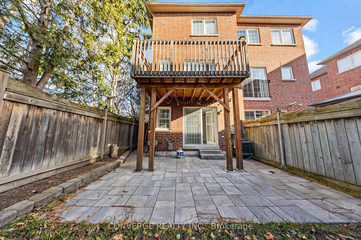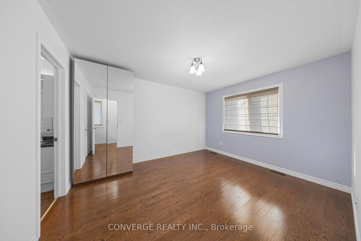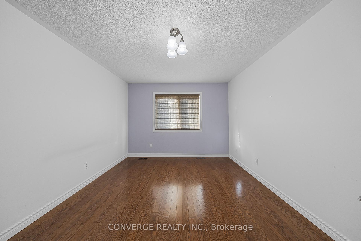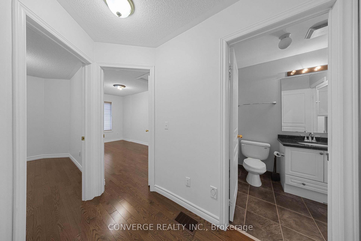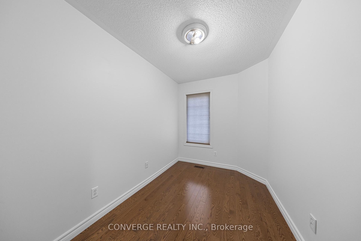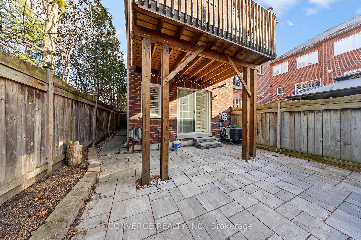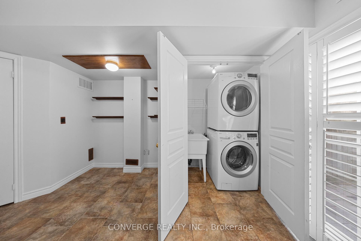$3,000
Available - For Rent
Listing ID: W11904510
14 Gemstone Lane West , Brampton, L6X 0H1, Ontario
| This stunning three-story, three-bedroom executive town home is located in the center of Brampton's downtown. Situated at the end of the lane, this semi-detached like town is rather private and quiet, has a fully fenced yard with a deck, and is ideal for entertaining. Desired Location, Walk Out through Main, Very Bright and Spacious Floor Plan. Hardwood floors, ceramic throughout, and pot lights. The kitchen leads to a W/O balcony. Footsteps away from Transit, Pubs, and much more. |
| Price | $3,000 |
| Address: | 14 Gemstone Lane West , Brampton, L6X 0H1, Ontario |
| Directions/Cross Streets: | McMurchy Ave N and Denison Ave |
| Rooms: | 9 |
| Bedrooms: | 3 |
| Bedrooms +: | |
| Kitchens: | 1 |
| Family Room: | N |
| Basement: | None |
| Furnished: | N |
| Approximatly Age: | 16-30 |
| Property Type: | Att/Row/Twnhouse |
| Style: | 3-Storey |
| Exterior: | Brick Front |
| Garage Type: | Attached |
| (Parking/)Drive: | Private |
| Drive Parking Spaces: | 1 |
| Pool: | None |
| Private Entrance: | Y |
| Approximatly Age: | 16-30 |
| Approximatly Square Footage: | 1100-1500 |
| Fireplace/Stove: | N |
| Heat Source: | Electric |
| Heat Type: | Baseboard |
| Central Air Conditioning: | Central Air |
| Central Vac: | N |
| Laundry Level: | Main |
| Elevator Lift: | N |
| Sewers: | Sewers |
| Water: | Municipal |
| Utilities-Cable: | N |
| Utilities-Hydro: | Y |
| Utilities-Gas: | Y |
| Utilities-Telephone: | N |
| Although the information displayed is believed to be accurate, no warranties or representations are made of any kind. |
| CONVERGE REALTY INC. |
|
|

Dir:
1-866-382-2968
Bus:
416-548-7854
Fax:
416-981-7184
| Book Showing | Email a Friend |
Jump To:
At a Glance:
| Type: | Freehold - Att/Row/Twnhouse |
| Area: | Peel |
| Municipality: | Brampton |
| Neighbourhood: | Downtown Brampton |
| Style: | 3-Storey |
| Approximate Age: | 16-30 |
| Beds: | 3 |
| Baths: | 2 |
| Fireplace: | N |
| Pool: | None |
Locatin Map:
- Color Examples
- Green
- Black and Gold
- Dark Navy Blue And Gold
- Cyan
- Black
- Purple
- Gray
- Blue and Black
- Orange and Black
- Red
- Magenta
- Gold
- Device Examples

