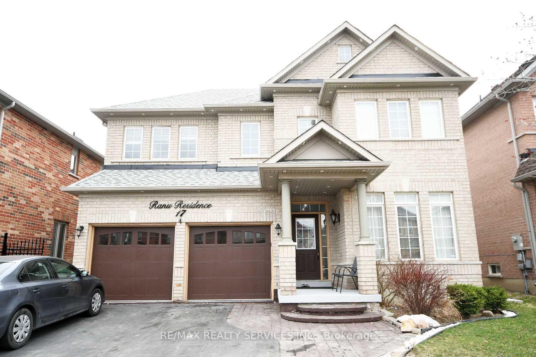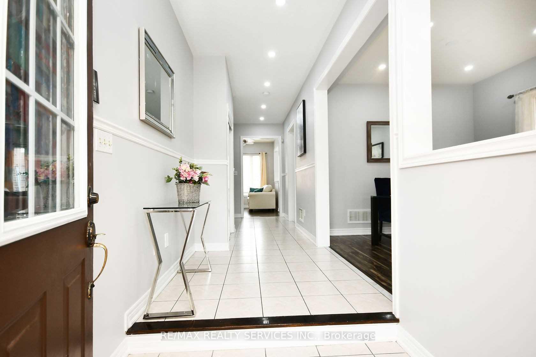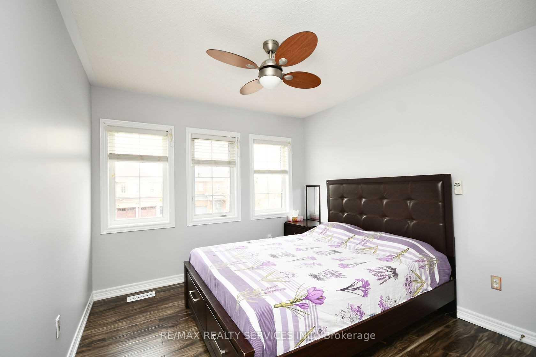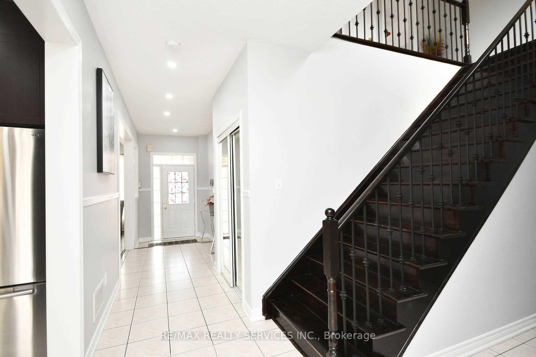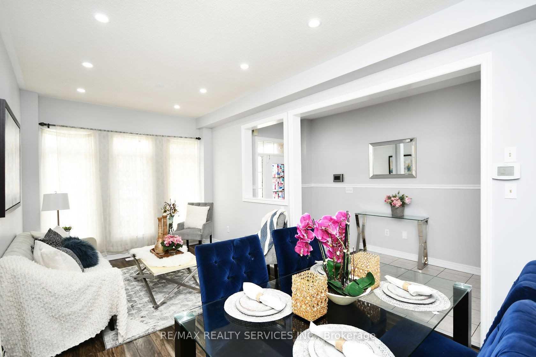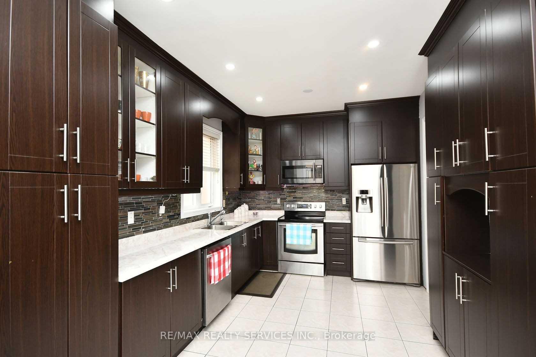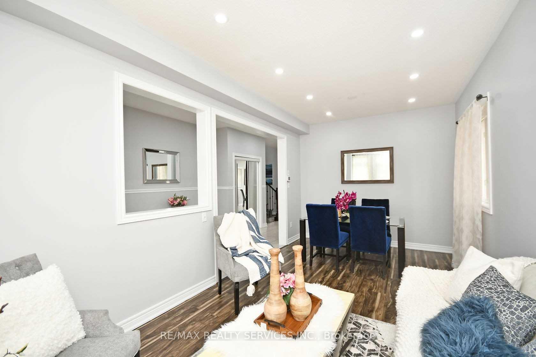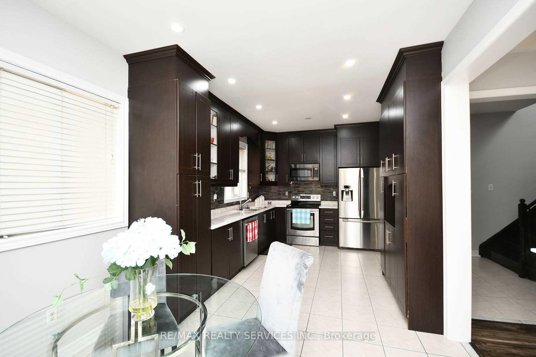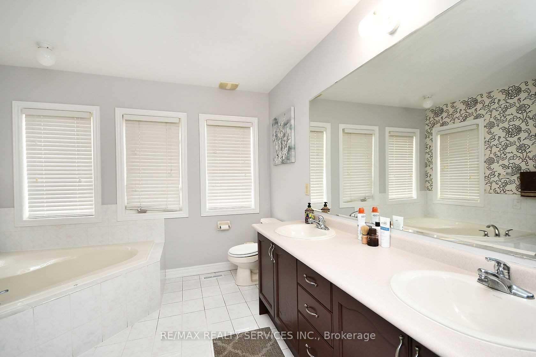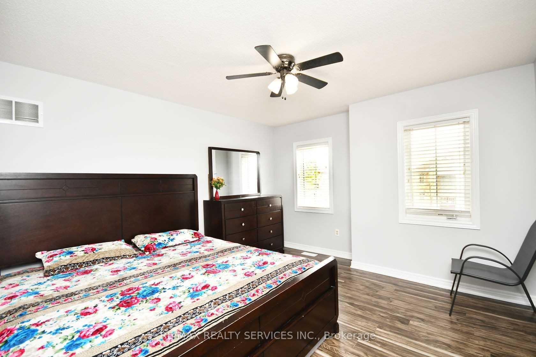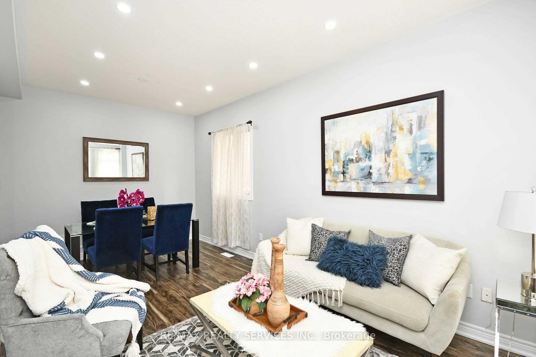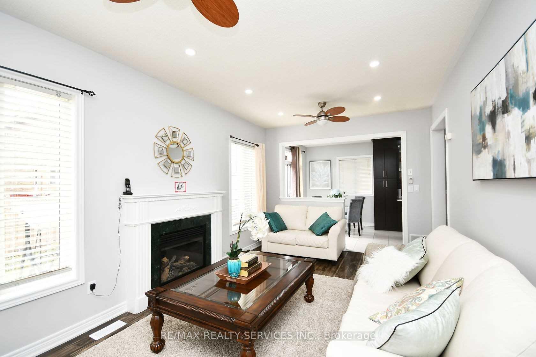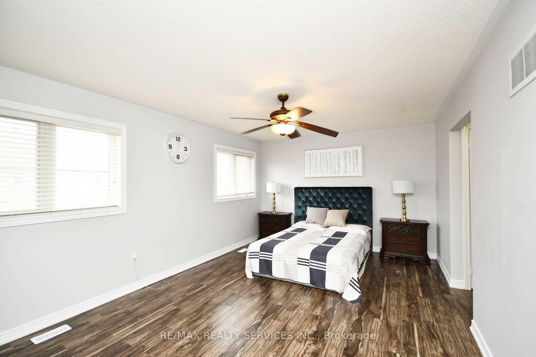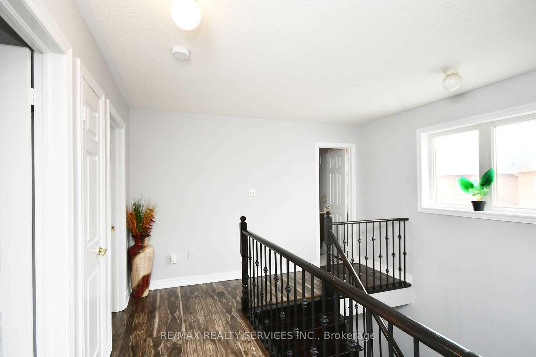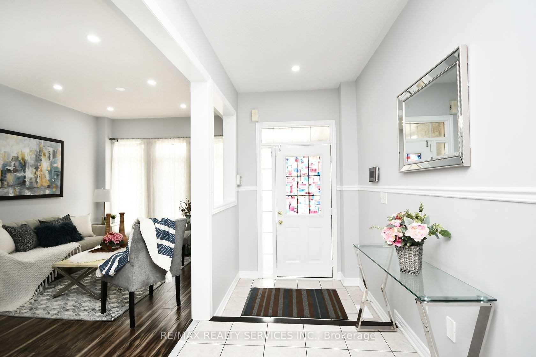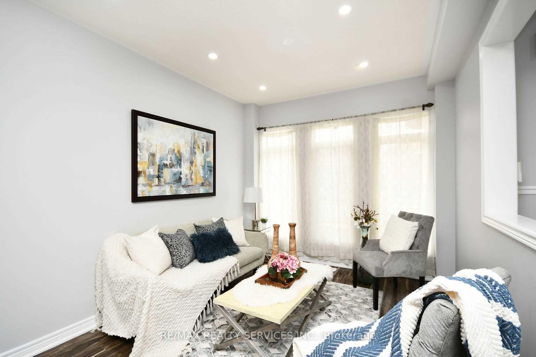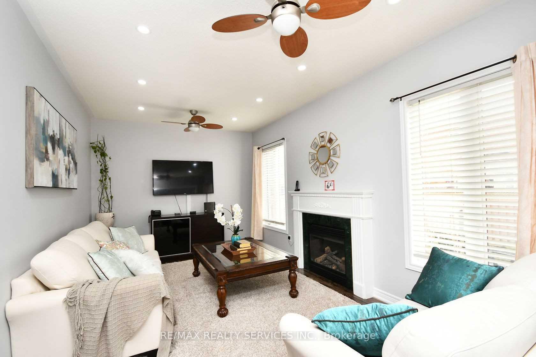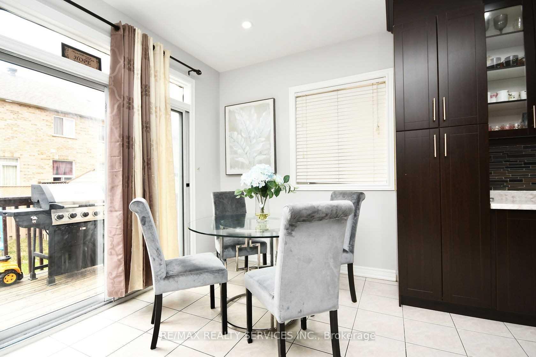$3,500
Available - For Rent
Listing ID: W11904387
17 Eagle Plains Dr , Unit (Uppe, Brampton, L3R 3M6, Ontario
| Location, Location, Location. Make This 3 Bedroom Detached Home In A Highly Sought After Neighbourhood Yours!!! This Home Features 9 Ft Soaring Ceilings On Main Floor, 3 Great Size Principal Rooms, Kitchen & Backsplash, Laminate Floors Throughout The Home, 2 Full Washrooms On 2nd Floor, Gas Fireplace, Separate Laundry, Beautifully Landscaped With Concrete All Around. Walking Distance To Everything And Everywhere! Close To All Schools, Parks, Amenities, Hwy's, Go Station. Make This Yours Today! |
| Extras: Use Of All Elfs, All Window Coverings, Fridge, Stove, Hood Range, Dishwasher, Washer & Dryer, GDO, 2 Garage & 2 Driveway Parking Spaces On Right Side Of Property. 70% Utilities. |
| Price | $3,500 |
| Address: | 17 Eagle Plains Dr , Unit (Uppe, Brampton, L3R 3M6, Ontario |
| Apt/Unit: | (Uppe |
| Lot Size: | 44.95 x 88.58 (Feet) |
| Directions/Cross Streets: | Airport Rd / Eagle Plains |
| Rooms: | 8 |
| Bedrooms: | 3 |
| Bedrooms +: | |
| Kitchens: | 1 |
| Family Room: | Y |
| Basement: | None |
| Furnished: | N |
| Property Type: | Detached |
| Style: | 2-Storey |
| Exterior: | Brick, Stone |
| Garage Type: | Built-In |
| (Parking/)Drive: | Private |
| Drive Parking Spaces: | 2 |
| Pool: | None |
| Private Entrance: | Y |
| Laundry Access: | Ensuite |
| Property Features: | Hospital, Library, Park, Public Transit, School |
| CAC Included: | Y |
| Parking Included: | Y |
| Fireplace/Stove: | Y |
| Heat Source: | Gas |
| Heat Type: | Forced Air |
| Central Air Conditioning: | Central Air |
| Laundry Level: | Main |
| Elevator Lift: | N |
| Sewers: | Sewers |
| Water: | Municipal |
| Water Supply Types: | Unknown |
| Utilities-Cable: | N |
| Utilities-Hydro: | N |
| Utilities-Gas: | N |
| Utilities-Telephone: | N |
| Although the information displayed is believed to be accurate, no warranties or representations are made of any kind. |
| RE/MAX REALTY SERVICES INC. |
|
|

Dir:
1-866-382-2968
Bus:
416-548-7854
Fax:
416-981-7184
| Book Showing | Email a Friend |
Jump To:
At a Glance:
| Type: | Freehold - Detached |
| Area: | Peel |
| Municipality: | Brampton |
| Neighbourhood: | Sandringham-Wellington |
| Style: | 2-Storey |
| Lot Size: | 44.95 x 88.58(Feet) |
| Beds: | 3 |
| Baths: | 3 |
| Fireplace: | Y |
| Pool: | None |
Locatin Map:
- Color Examples
- Green
- Black and Gold
- Dark Navy Blue And Gold
- Cyan
- Black
- Purple
- Gray
- Blue and Black
- Orange and Black
- Red
- Magenta
- Gold
- Device Examples

