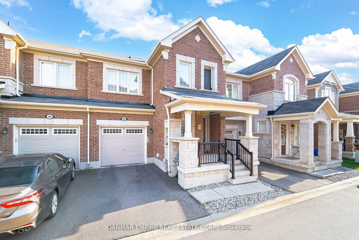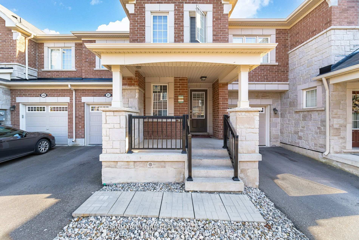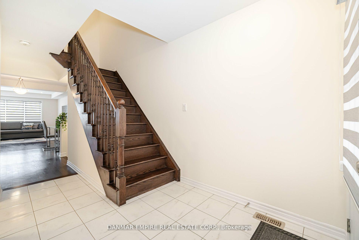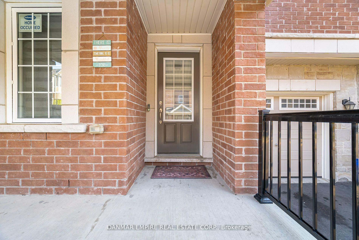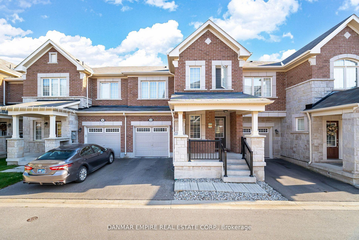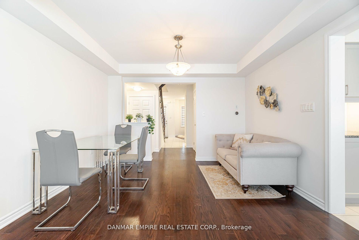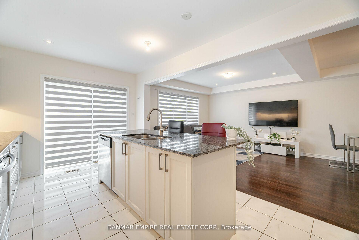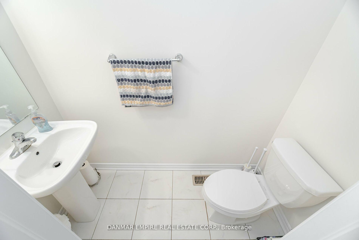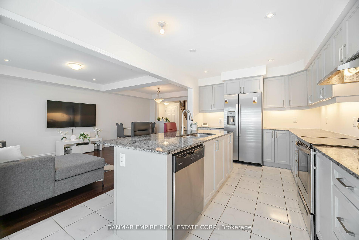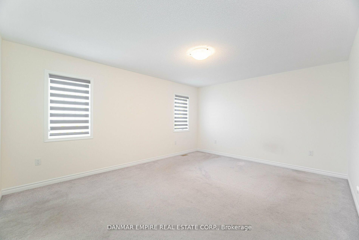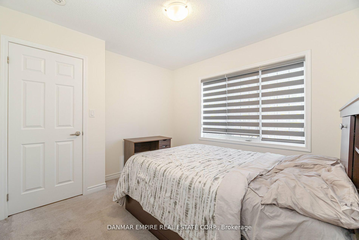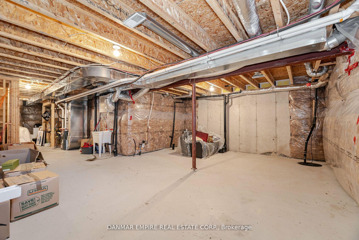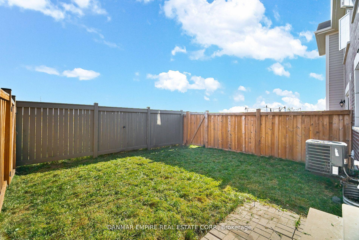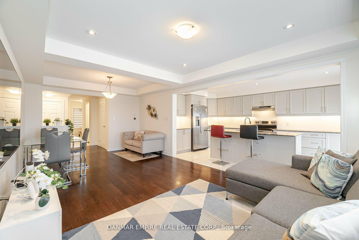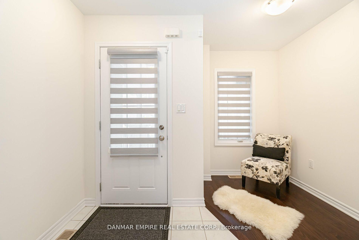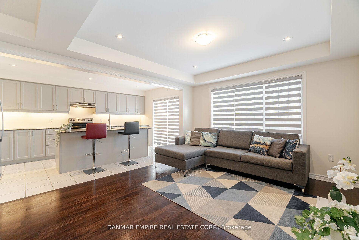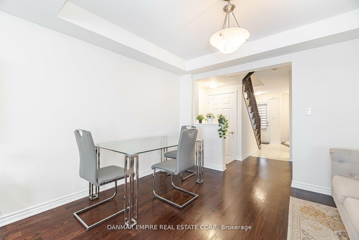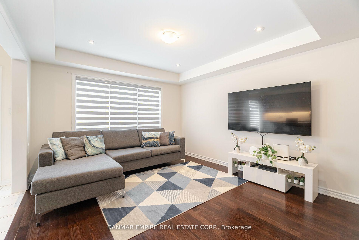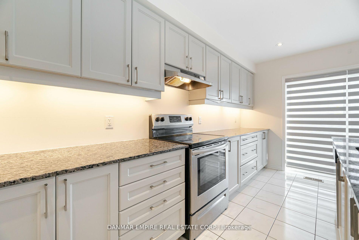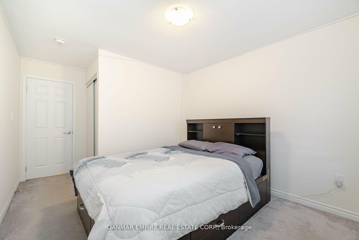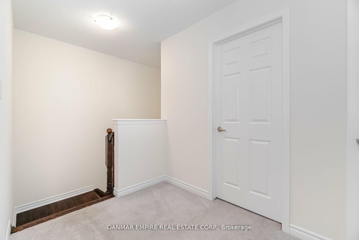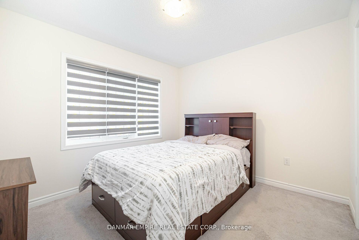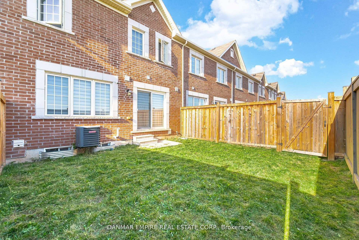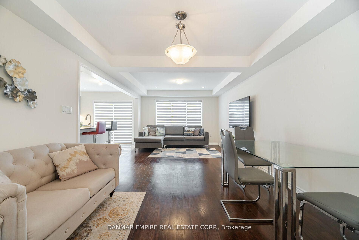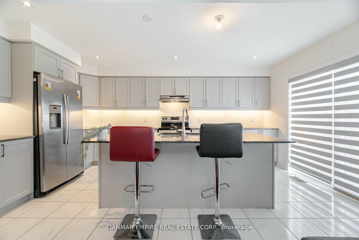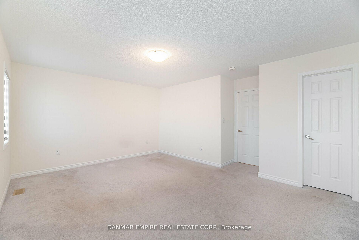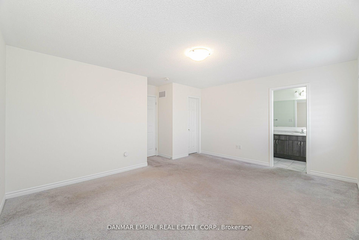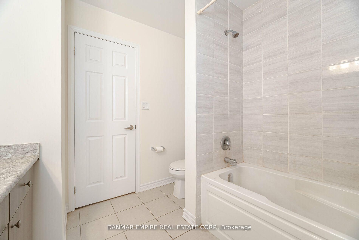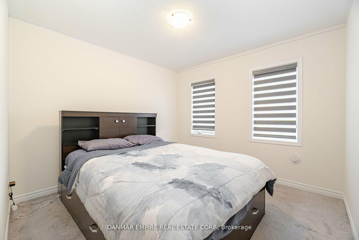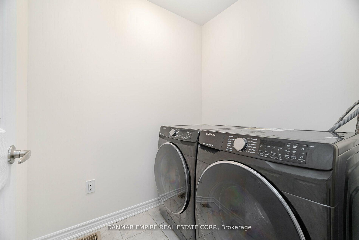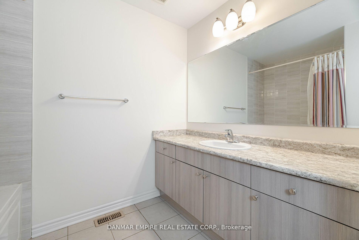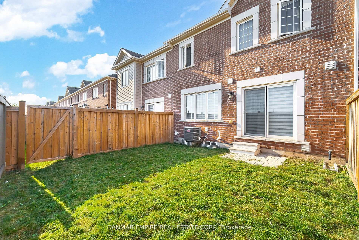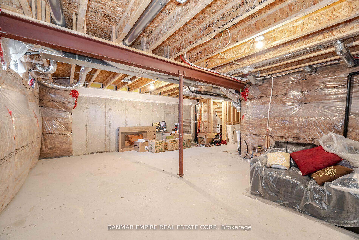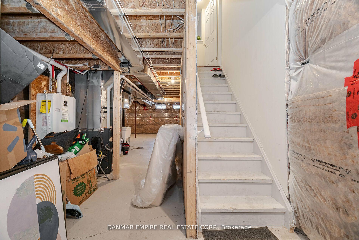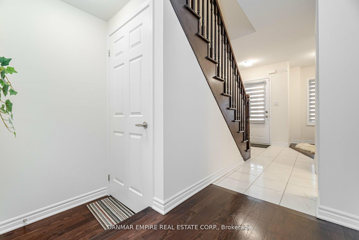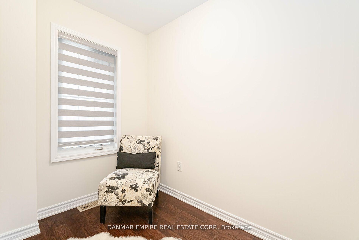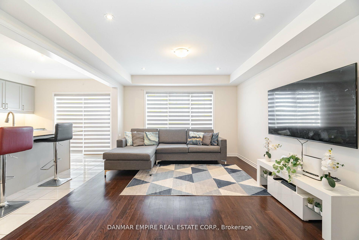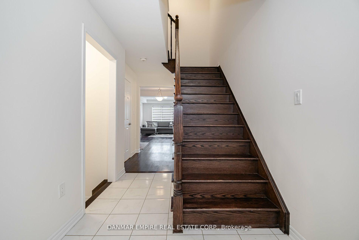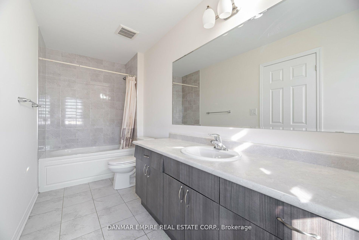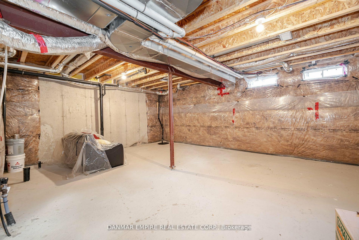$948,800
Available - For Sale
Listing ID: W11903404
1000 Asleton Blvd , Unit 39, Milton, L9T 9L6, Ontario
| Client RemarksWelcome to this stunning 3-bedroom, 2-Storey freehold townhouse by Mattamy, offering under 2000 sq ft of modern living space. This freshly painted, stunning, well-maintained home is nestled in a prime Milton location. The bright, open-concept main floor is perfect for entertaining, featuring a stylish kitchen, a spacious powder room and an office/den on the main floor with a large window. Step outside to a large backyard, ideal for outdoor gatherings. The open-concept basement provides endless possibilities. Conveniently located near Hwy 401, Oakville, top-rated schools, parks, shopping centers, Milton Hospital, and the Sports Centre. Everything you need is right at your doorstep! |
| Extras: All Window Coverings. All Appliances, Washer and Dryer, All light fixtures, All Bathroom Mirrors |
| Price | $948,800 |
| Taxes: | $3686.16 |
| Address: | 1000 Asleton Blvd , Unit 39, Milton, L9T 9L6, Ontario |
| Apt/Unit: | 39 |
| Lot Size: | 21.00 x 64.05 (Feet) |
| Directions/Cross Streets: | Bronte & Louis St Laurent |
| Rooms: | 8 |
| Bedrooms: | 3 |
| Bedrooms +: | |
| Kitchens: | 1 |
| Family Room: | Y |
| Basement: | Unfinished |
| Property Type: | Att/Row/Twnhouse |
| Style: | 2-Storey |
| Exterior: | Brick, Stone |
| Garage Type: | Attached |
| (Parking/)Drive: | Private |
| Drive Parking Spaces: | 1 |
| Pool: | None |
| Fireplace/Stove: | N |
| Heat Source: | Gas |
| Heat Type: | Forced Air |
| Central Air Conditioning: | Central Air |
| Laundry Level: | Upper |
| Elevator Lift: | N |
| Sewers: | Sewers |
| Water: | Municipal |
$
%
Years
This calculator is for demonstration purposes only. Always consult a professional
financial advisor before making personal financial decisions.
| Although the information displayed is believed to be accurate, no warranties or representations are made of any kind. |
| DANMAR EMPIRE REAL ESTATE CORP. |
|
|

Dir:
1-866-382-2968
Bus:
416-548-7854
Fax:
416-981-7184
| Virtual Tour | Book Showing | Email a Friend |
Jump To:
At a Glance:
| Type: | Freehold - Att/Row/Twnhouse |
| Area: | Halton |
| Municipality: | Milton |
| Neighbourhood: | Willmott |
| Style: | 2-Storey |
| Lot Size: | 21.00 x 64.05(Feet) |
| Tax: | $3,686.16 |
| Beds: | 3 |
| Baths: | 3 |
| Fireplace: | N |
| Pool: | None |
Locatin Map:
Payment Calculator:
- Color Examples
- Green
- Black and Gold
- Dark Navy Blue And Gold
- Cyan
- Black
- Purple
- Gray
- Blue and Black
- Orange and Black
- Red
- Magenta
- Gold
- Device Examples

