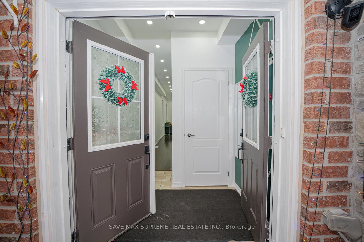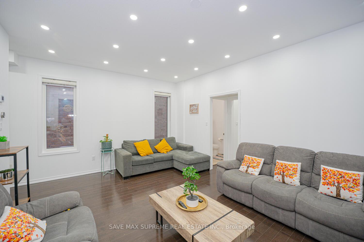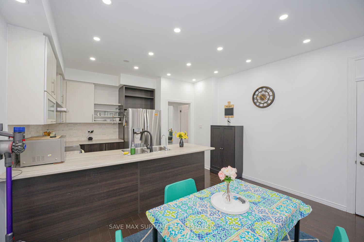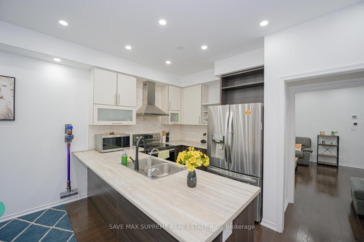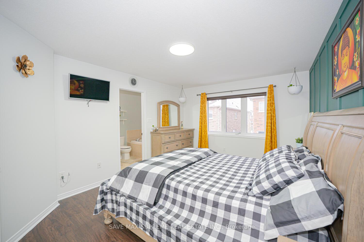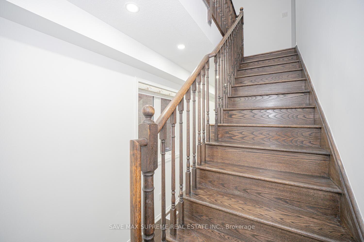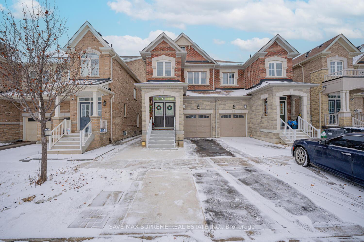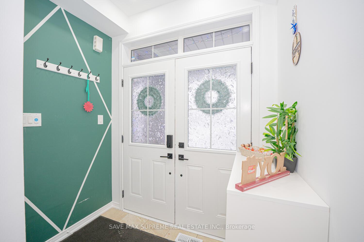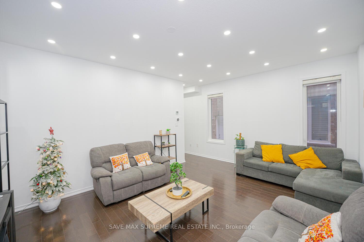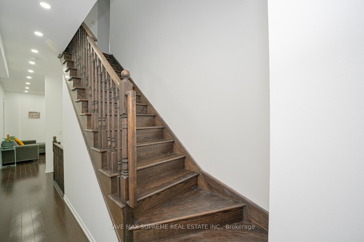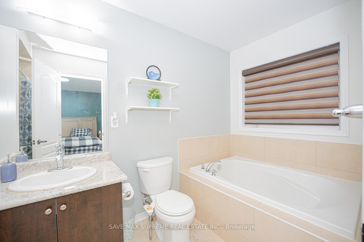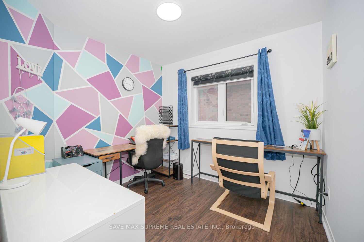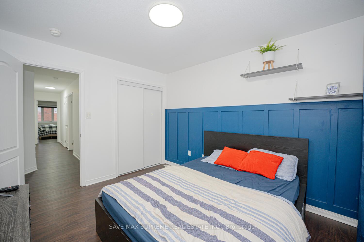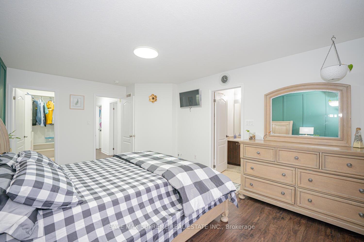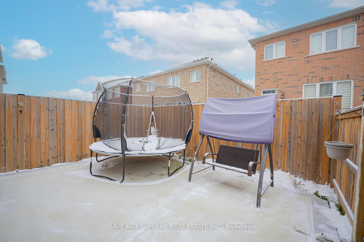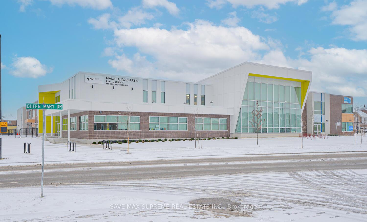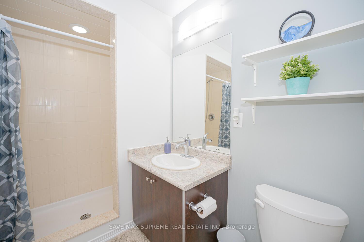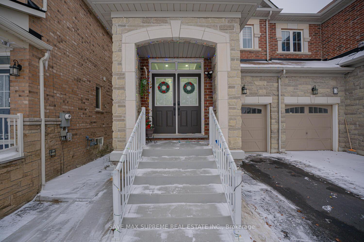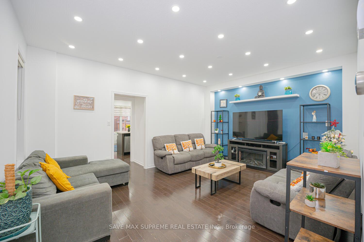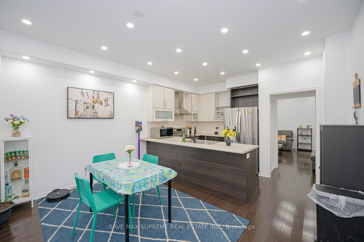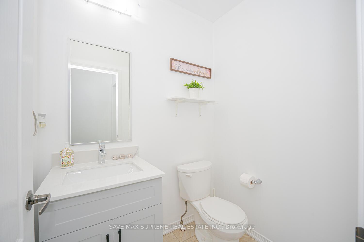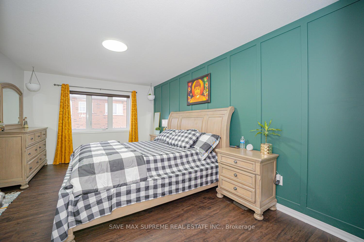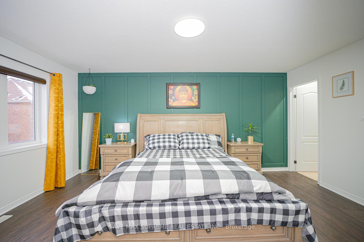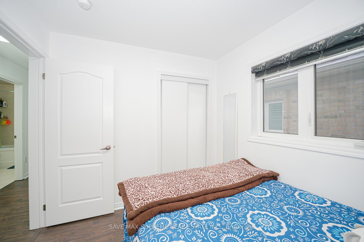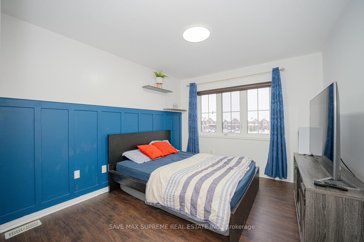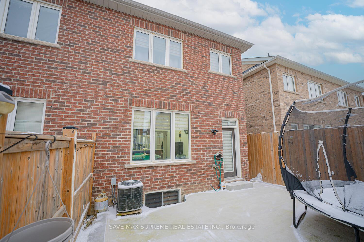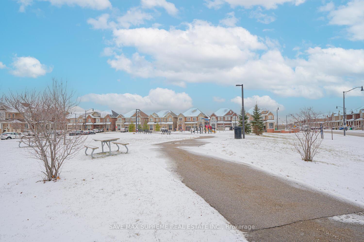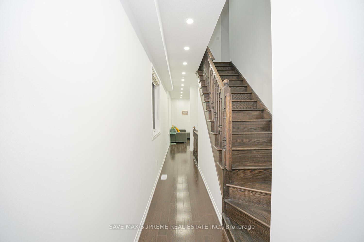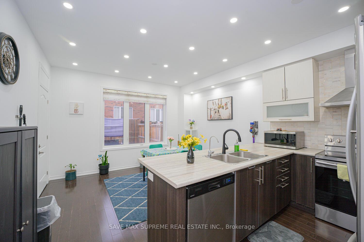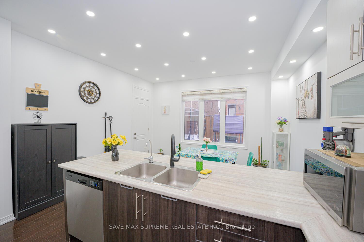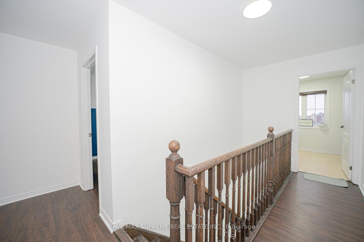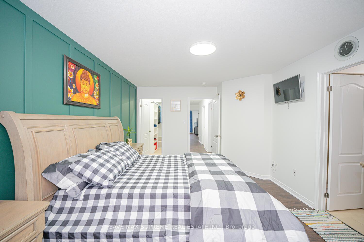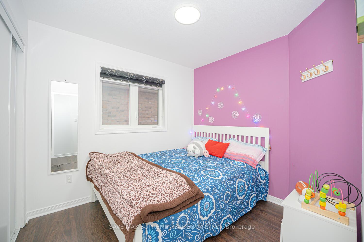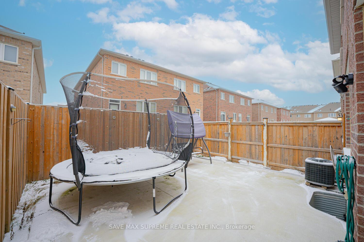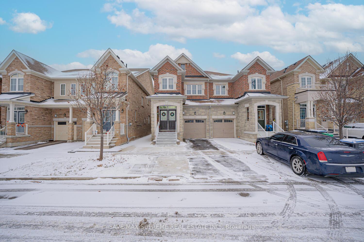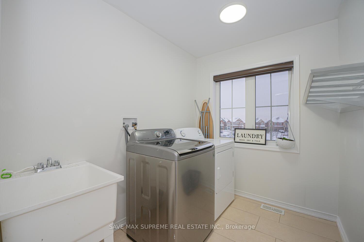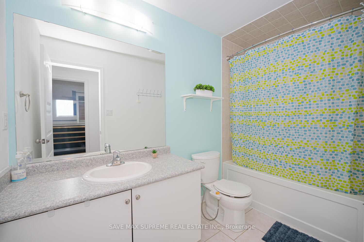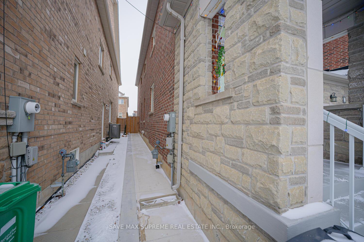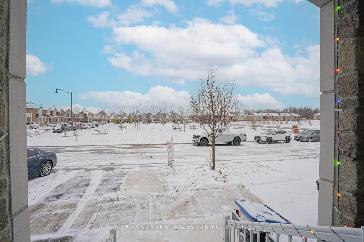$1,049,000
Available - For Sale
Listing ID: W11903271
10 Banas Way , Brampton, L6P 1C7, Ontario
| Welcome to a stunning semi-detached home that combines modern design with functional living. This beautiful property features a grand double-door entrance, leading into a spacious Foyer with separate living and dining, as well as a cozy family room perfect for family gatherings and entertaining. The home boasts no carpet throughout, offering sleek and low-maintenance flooring for added elegance. The gourmet kitchen is a chefs dream, complete with quartz countertops, stainless steel appliances, and ample storage space. !!!!!!Oak Stair Case!!!! The Primary bedroom is a true retreat, featuring a walk-in closet and a luxurious 5-piece ensuite for your relaxation and convenience. All 4 rooms are generously sized bedrooms and 2 full washrooms on 2nd Floor, this home provides plenty of room for growing families.Adding to its appeal is a fully finished, 2-bedroom basement apartment with a Legal separate entrance, ideal for an in-law suite or generating extra income. Spanning over 3000 sqft of thoughtfully designed living space, this home offers comfort, style, and versatility. Located in a family-friendly neighborhood close to schools, parks, shopping centers, and major highways, this property truly has it all. Dont miss this incredible opportunity to make 10 Banas Way your new home book your private showing today! |
| Price | $1,049,000 |
| Taxes: | $4913.13 |
| Address: | 10 Banas Way , Brampton, L6P 1C7, Ontario |
| Lot Size: | 22.97 x 92.19 (Feet) |
| Acreage: | < .50 |
| Directions/Cross Streets: | Queenmary/Remembrance |
| Rooms: | 9 |
| Bedrooms: | 4 |
| Bedrooms +: | 1 |
| Kitchens: | 1 |
| Kitchens +: | 1 |
| Family Room: | Y |
| Basement: | Finished, Sep Entrance |
| Property Type: | Semi-Detached |
| Style: | 2-Storey |
| Exterior: | Brick, Stone |
| Garage Type: | Built-In |
| (Parking/)Drive: | Private |
| Drive Parking Spaces: | 1 |
| Pool: | None |
| Fireplace/Stove: | N |
| Heat Source: | Gas |
| Heat Type: | Forced Air |
| Central Air Conditioning: | Central Air |
| Central Vac: | N |
| Sewers: | Sewers |
| Water: | Municipal |
$
%
Years
This calculator is for demonstration purposes only. Always consult a professional
financial advisor before making personal financial decisions.
| Although the information displayed is believed to be accurate, no warranties or representations are made of any kind. |
| SAVE MAX SUPREME REAL ESTATE INC. |
|
|

Dir:
1-866-382-2968
Bus:
416-548-7854
Fax:
416-981-7184
| Virtual Tour | Book Showing | Email a Friend |
Jump To:
At a Glance:
| Type: | Freehold - Semi-Detached |
| Area: | Peel |
| Municipality: | Brampton |
| Neighbourhood: | Northwest Brampton |
| Style: | 2-Storey |
| Lot Size: | 22.97 x 92.19(Feet) |
| Tax: | $4,913.13 |
| Beds: | 4+1 |
| Baths: | 4 |
| Fireplace: | N |
| Pool: | None |
Locatin Map:
Payment Calculator:
- Color Examples
- Green
- Black and Gold
- Dark Navy Blue And Gold
- Cyan
- Black
- Purple
- Gray
- Blue and Black
- Orange and Black
- Red
- Magenta
- Gold
- Device Examples

