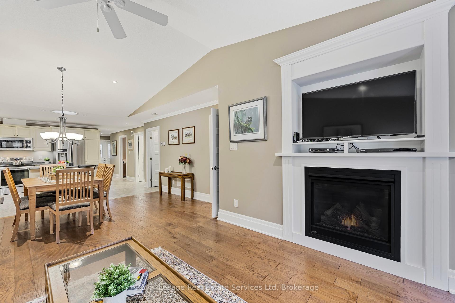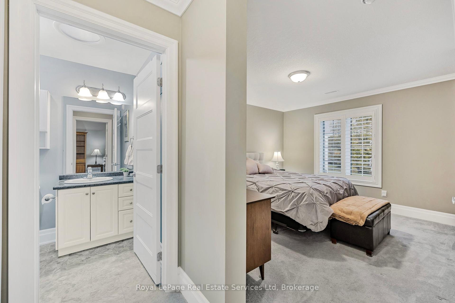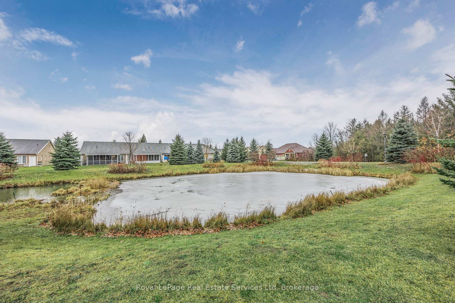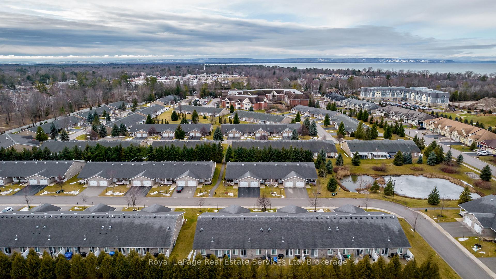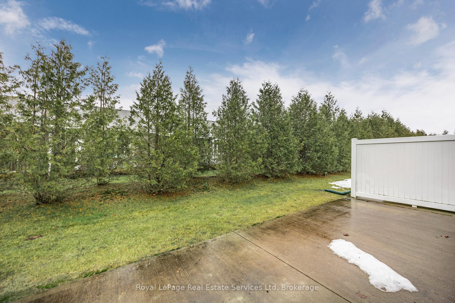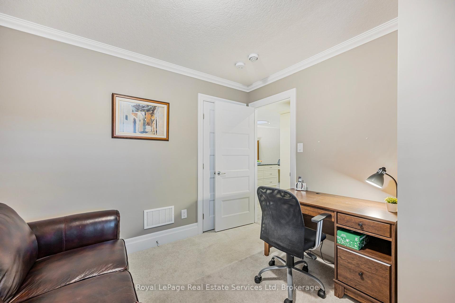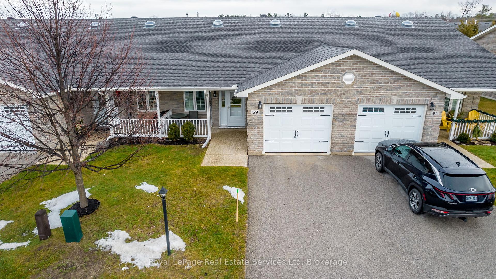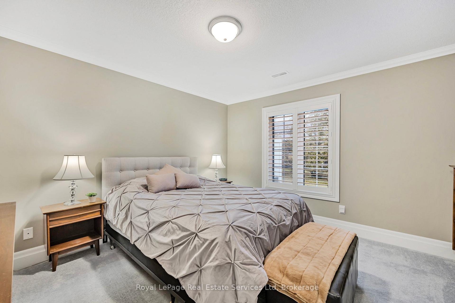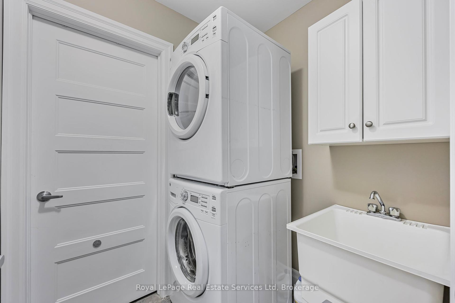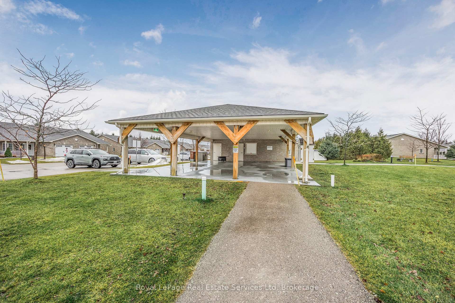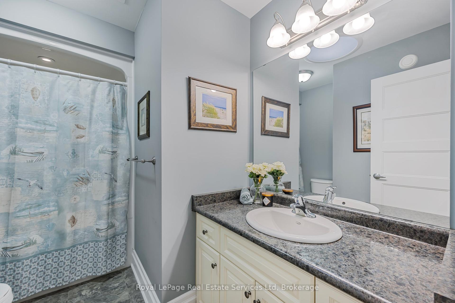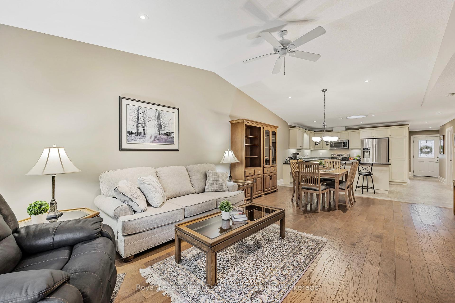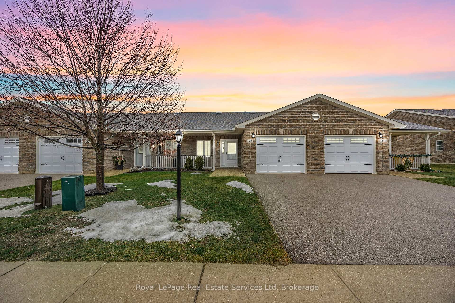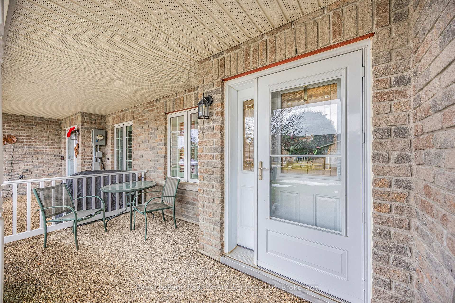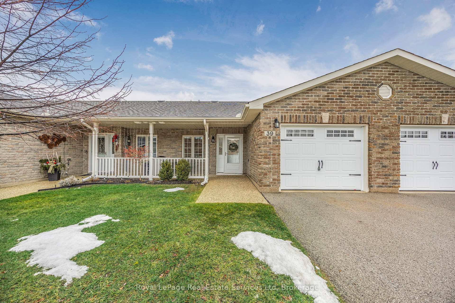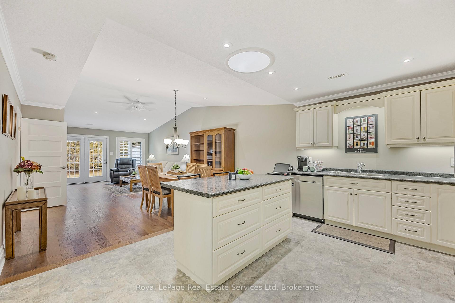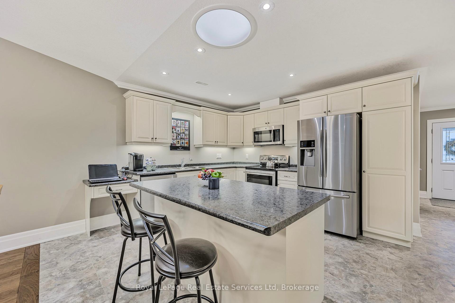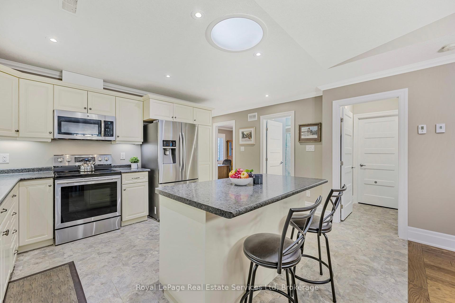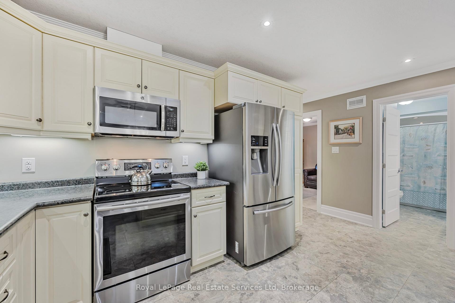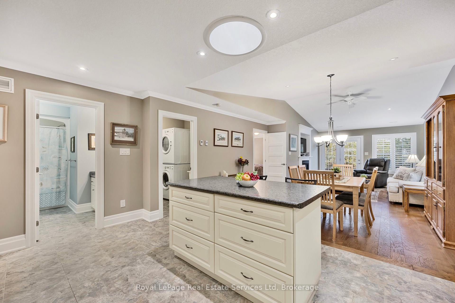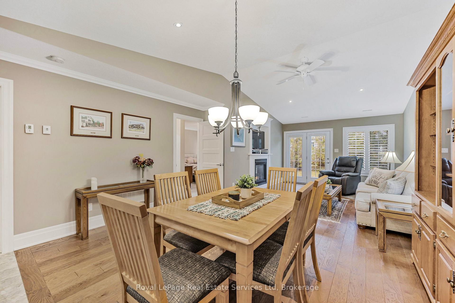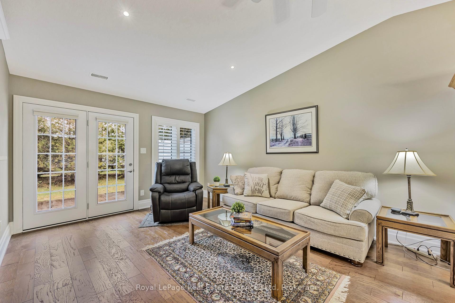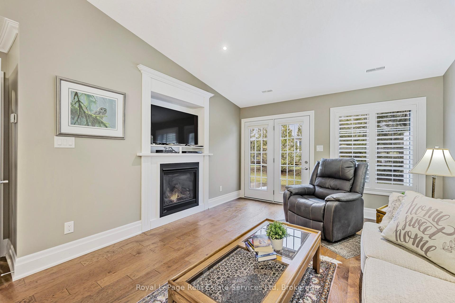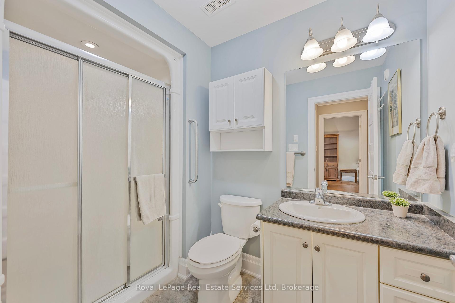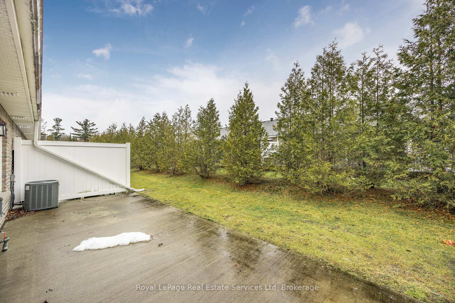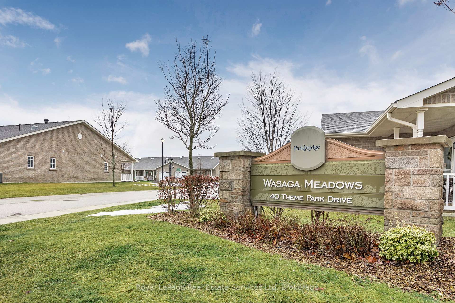$489,000
Available - For Sale
Listing ID: S11905139
39 Clover Cres , Wasaga Beach, L9Z 0G4, Ontario
| Welcome to 39 Clover Crescent in Wasaga Meadows, an immaculate 1200 sq. ft. Yorkshire model in the sought-after Parkbridge 55+ Adult Lifestyle Community. This beautifully upgraded 2-bedroom, 2-bathroom home backs onto a private evergreen and spruce tree line, offering year-round privacy and tranquility.Designed for easy, one-level living, this home features a spacious primary bedroom with a 3-piece ensuite and walk-in closet, main-floor laundry, and stainless steel kitchen appliances. Ceramic flooring in the kitchen area and hardwood throughout dining area and living area, elegant crown molding, a cozy natural gas fireplace, pot lights in the vaulted ceiling, custom roller blinds, and a work space for anybody needing a space to do some internet gazing. The home is equipped with an force air gas furnace and central air for year-round comfort.Step outside through the patio doors to enjoy the concrete patio, perfect for relaxing or entertaining. The garage offers convenient inside entry to the house.Located just a short walk from shopping, banks, medical offices, and public transit, this home is ideally situated for a carefree and active lifestyle. Land lease fees for new owners:Land Rent: $800.00/monthSite Tax: $46.74/monthHome Tax: $141.98/monthTotal: $988.72/month. Don't miss the opportunity to enjoy the comfort and convenience of this stunning home in a welcoming community. |
| Price | $489,000 |
| Taxes: | $0.00 |
| Address: | 39 Clover Cres , Wasaga Beach, L9Z 0G4, Ontario |
| Directions/Cross Streets: | Theme Park Road & Clover Crescent |
| Rooms: | 8 |
| Bedrooms: | 2 |
| Bedrooms +: | |
| Kitchens: | 1 |
| Family Room: | Y |
| Basement: | None |
| Property Type: | Att/Row/Twnhouse |
| Style: | Bungalow |
| Exterior: | Brick Front |
| Garage Type: | Attached |
| (Parking/)Drive: | Available |
| Drive Parking Spaces: | 1 |
| Pool: | None |
| Property Features: | Beach, Lake/Pond, Library, Place Of Worship, Rec Centre |
| Fireplace/Stove: | Y |
| Heat Source: | Gas |
| Heat Type: | Forced Air |
| Central Air Conditioning: | Central Air |
| Central Vac: | N |
| Laundry Level: | Main |
| Sewers: | Sewers |
| Water: | Municipal |
| Utilities-Cable: | Y |
| Utilities-Hydro: | Y |
| Utilities-Gas: | Y |
| Utilities-Telephone: | Y |
$
%
Years
This calculator is for demonstration purposes only. Always consult a professional
financial advisor before making personal financial decisions.
| Although the information displayed is believed to be accurate, no warranties or representations are made of any kind. |
| Royal LePage Real Estate Services Ltd |
|
|

Dir:
1-866-382-2968
Bus:
416-548-7854
Fax:
416-981-7184
| Book Showing | Email a Friend |
Jump To:
At a Glance:
| Type: | Freehold - Att/Row/Twnhouse |
| Area: | Simcoe |
| Municipality: | Wasaga Beach |
| Neighbourhood: | Wasaga Beach |
| Style: | Bungalow |
| Beds: | 2 |
| Baths: | 2 |
| Fireplace: | Y |
| Pool: | None |
Locatin Map:
Payment Calculator:
- Color Examples
- Green
- Black and Gold
- Dark Navy Blue And Gold
- Cyan
- Black
- Purple
- Gray
- Blue and Black
- Orange and Black
- Red
- Magenta
- Gold
- Device Examples

