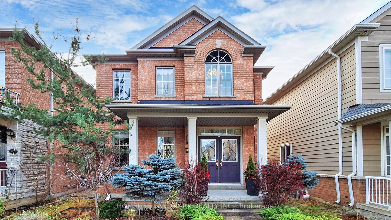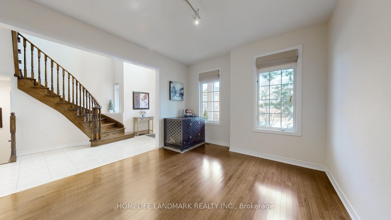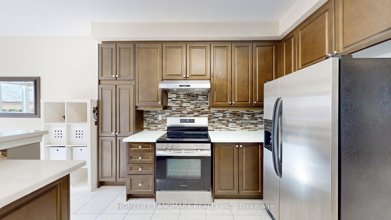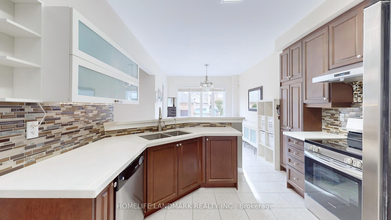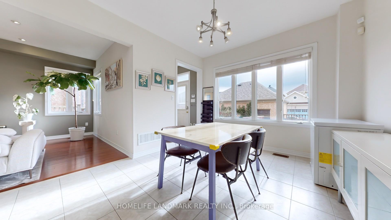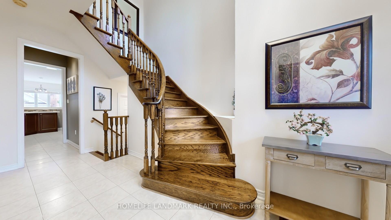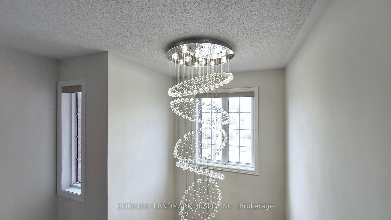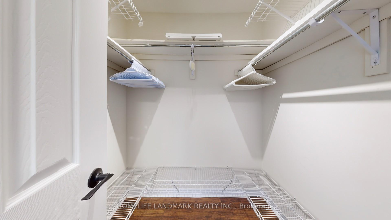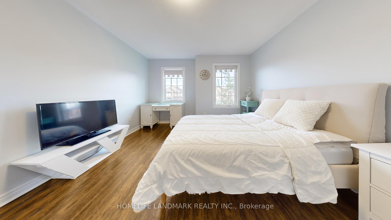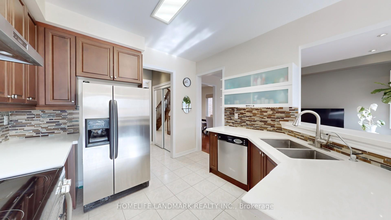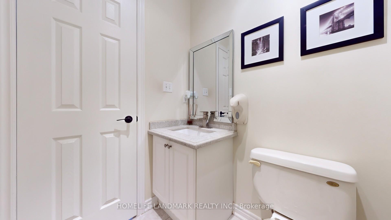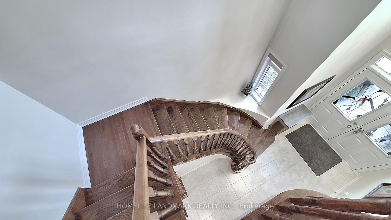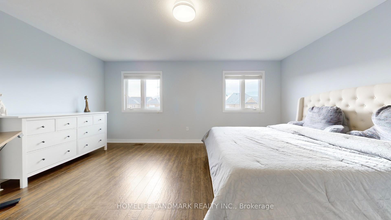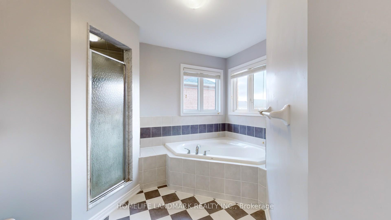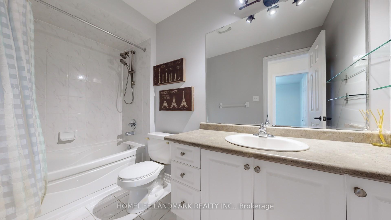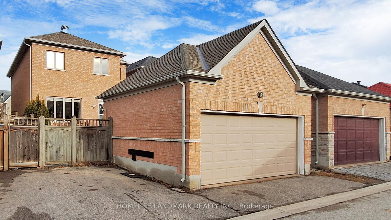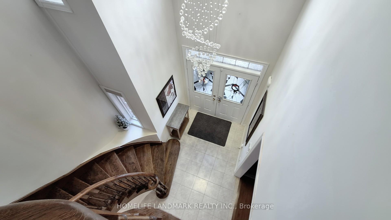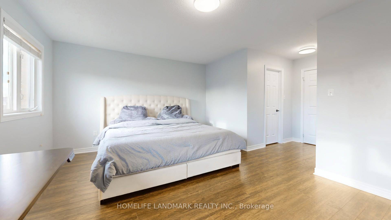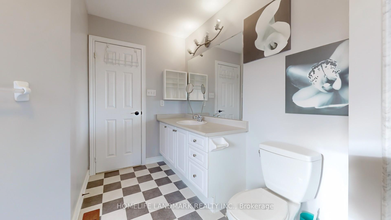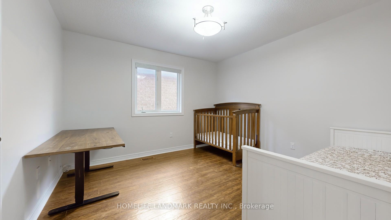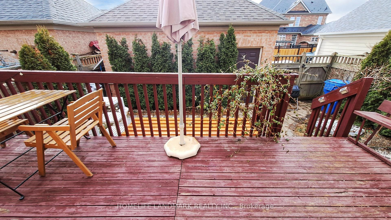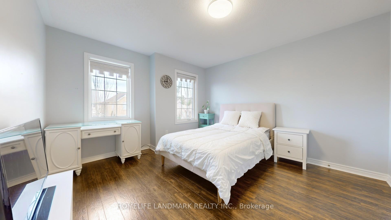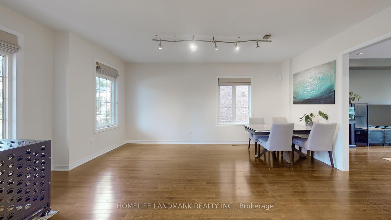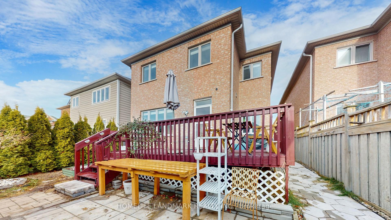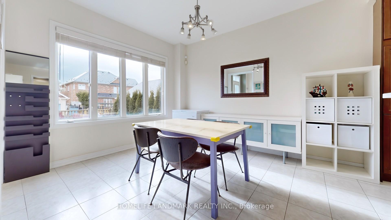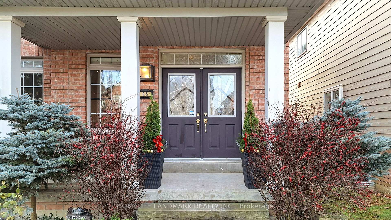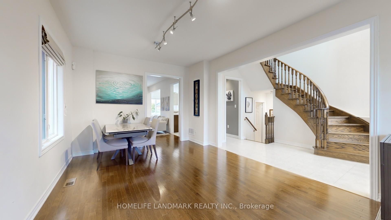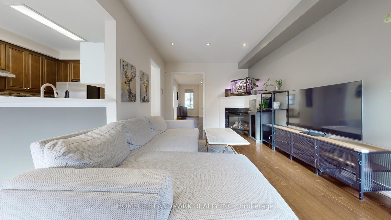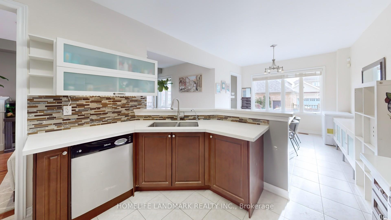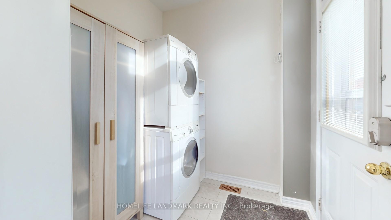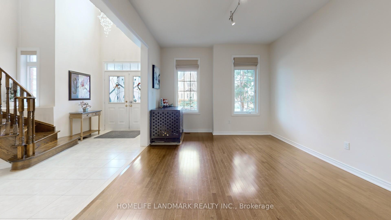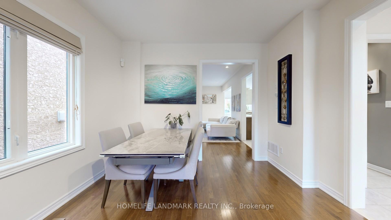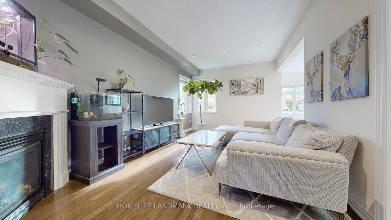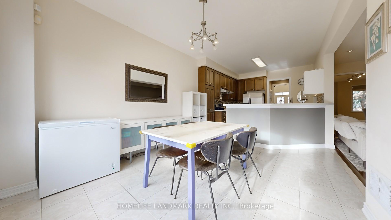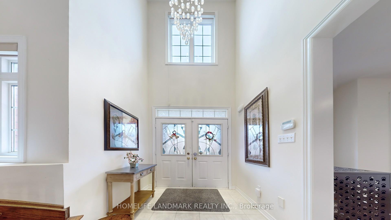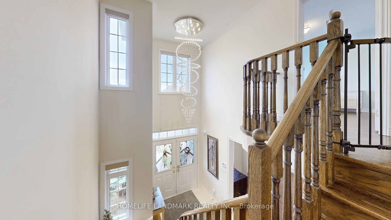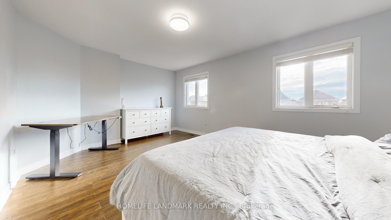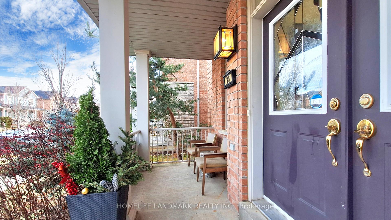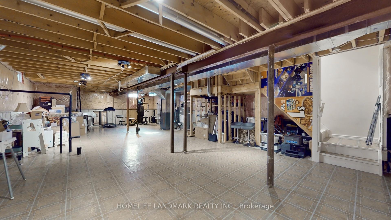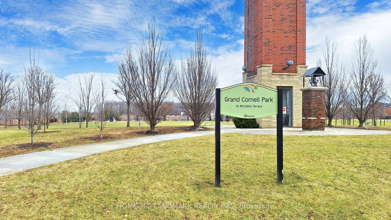$1,199,000
Available - For Sale
Listing ID: N11905162
85 Kenilworth Gate , Markham, L6B 0A9, Ontario
| Bright & Spacious 3-Bedroom Detached Greenpark Home with Grand Front Foyer in Soaring Ceilings & Abundant Natural light W/ French Entry Door, Circular Stair & Luxury Chandelier, Sun filled South Exposure Backyard in Highly Sought-after South Cornell. 9Ft Ceiling Main Floor. Spacious & Open living & Dining Area; Family Room Features Gas Fireplace & Potlights; Kitchen W/ Quartz Counter & Custom Backsplash combining with Spacious Breakfast Area; 3 Spacious Bedrooms & 2 Bathrooms On 2nd Floor W Spacious & Bright Hallway Facing To Grand Foyer; Unspoiled Lower Level with a Spacious, Open Layout Ready for Your Personal Touch; Front & Back Interlock Landscaping, Large Backyard Deck; Double Garage With Two Drive/Pad Parking. Nestled in Vibrant, family-friendly Neighborhood South Cornell With Top-rated schools; Steps away from Grand Cornell Park, Easy Access to Highways 7 &407, Shopping, Dining, Hospital, Recreational Centre & Public transit.... |
| Price | $1,199,000 |
| Taxes: | $5443.27 |
| Address: | 85 Kenilworth Gate , Markham, L6B 0A9, Ontario |
| Lot Size: | 30.18 x 105.81 (Feet) |
| Directions/Cross Streets: | 9th Line & Hwy 7 |
| Rooms: | 9 |
| Bedrooms: | 3 |
| Bedrooms +: | |
| Kitchens: | 1 |
| Family Room: | Y |
| Basement: | Unfinished |
| Property Type: | Detached |
| Style: | 2-Storey |
| Exterior: | Brick, Brick Front |
| Garage Type: | Detached |
| (Parking/)Drive: | Private |
| Drive Parking Spaces: | 2 |
| Pool: | None |
| Approximatly Square Footage: | 2000-2500 |
| Property Features: | Fenced Yard, Hospital, Library, Park, Public Transit, School |
| Fireplace/Stove: | Y |
| Heat Source: | Gas |
| Heat Type: | Forced Air |
| Central Air Conditioning: | Central Air |
| Central Vac: | N |
| Laundry Level: | Main |
| Elevator Lift: | N |
| Sewers: | Sewers |
| Water: | Municipal |
$
%
Years
This calculator is for demonstration purposes only. Always consult a professional
financial advisor before making personal financial decisions.
| Although the information displayed is believed to be accurate, no warranties or representations are made of any kind. |
| HOMELIFE LANDMARK REALTY INC. |
|
|

Dir:
1-866-382-2968
Bus:
416-548-7854
Fax:
416-981-7184
| Virtual Tour | Book Showing | Email a Friend |
Jump To:
At a Glance:
| Type: | Freehold - Detached |
| Area: | York |
| Municipality: | Markham |
| Neighbourhood: | Cornell |
| Style: | 2-Storey |
| Lot Size: | 30.18 x 105.81(Feet) |
| Tax: | $5,443.27 |
| Beds: | 3 |
| Baths: | 3 |
| Fireplace: | Y |
| Pool: | None |
Locatin Map:
Payment Calculator:
- Color Examples
- Green
- Black and Gold
- Dark Navy Blue And Gold
- Cyan
- Black
- Purple
- Gray
- Blue and Black
- Orange and Black
- Red
- Magenta
- Gold
- Device Examples

