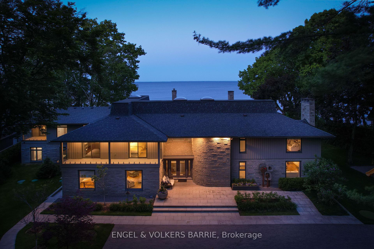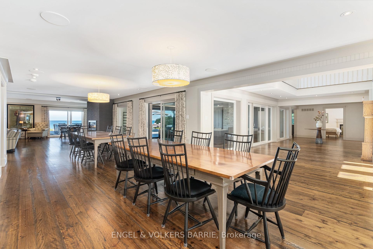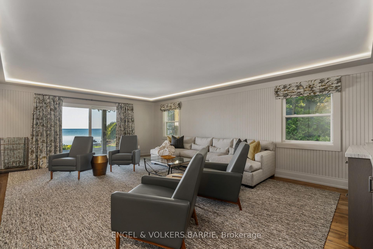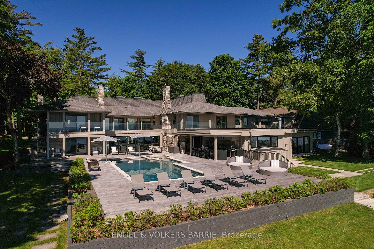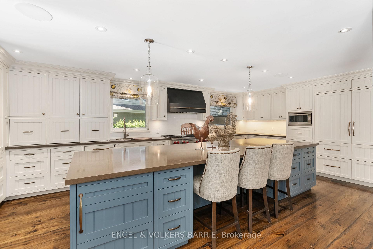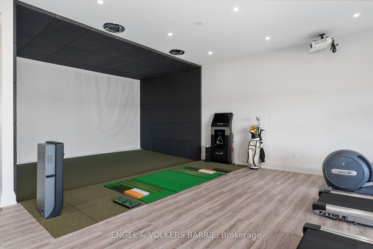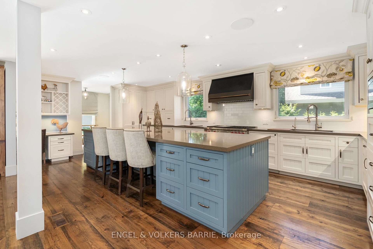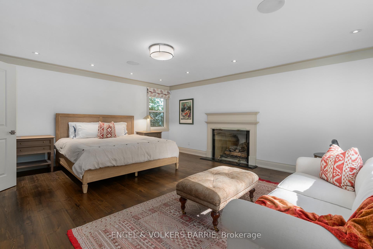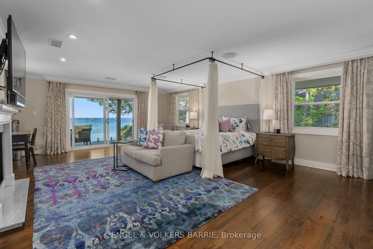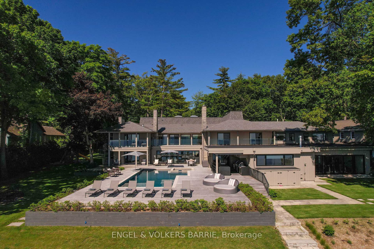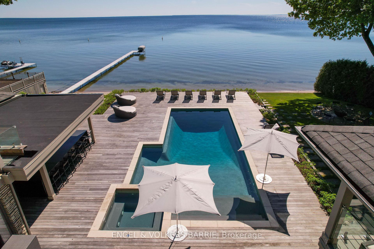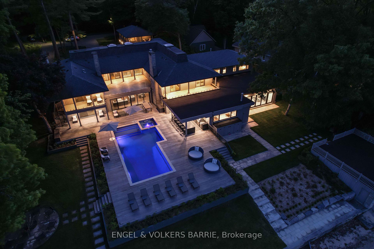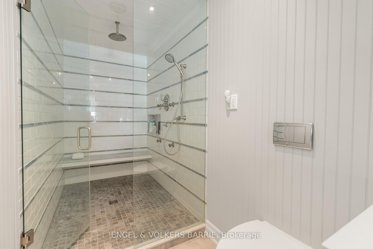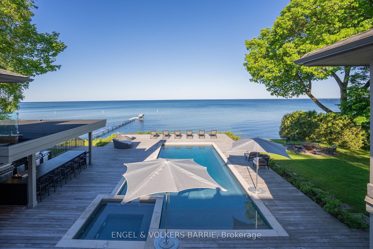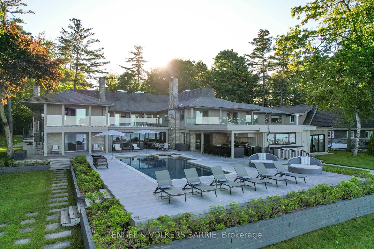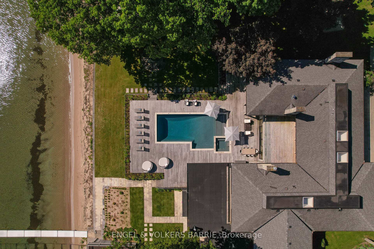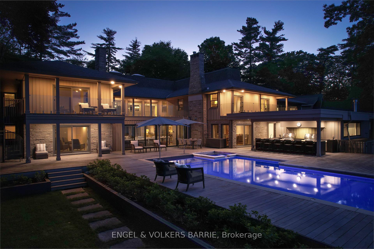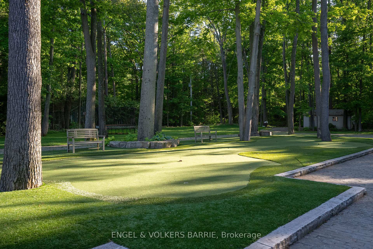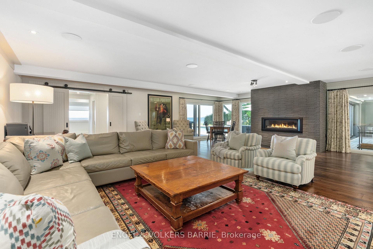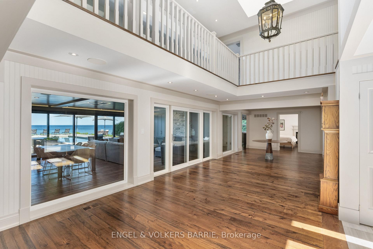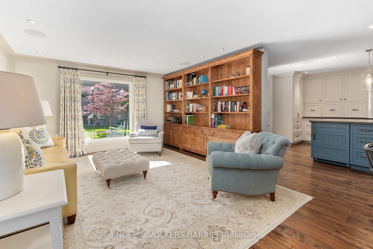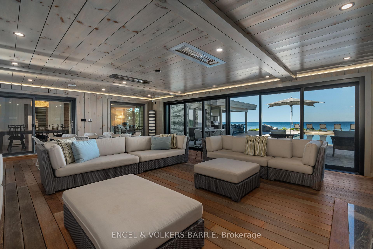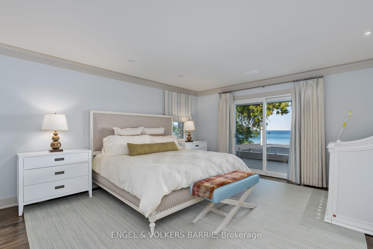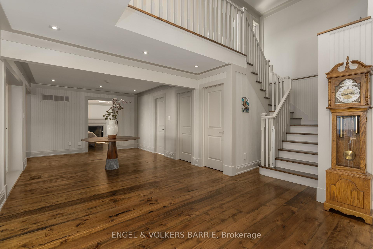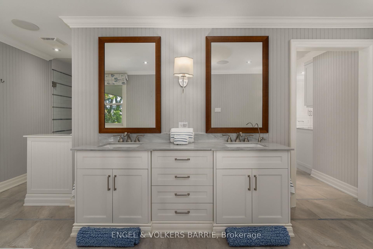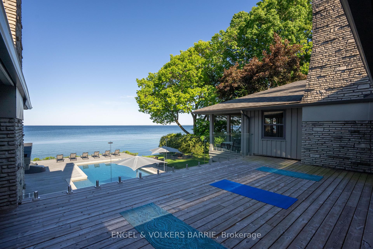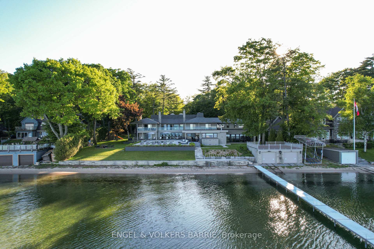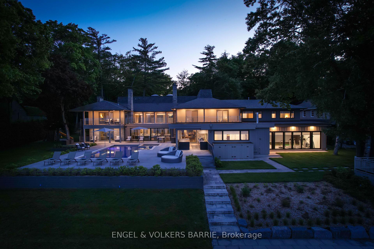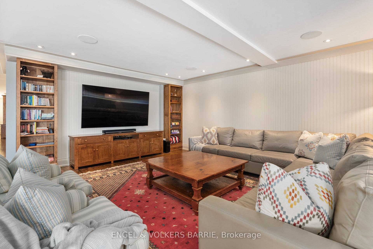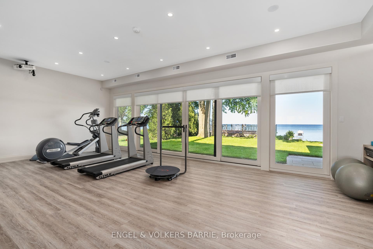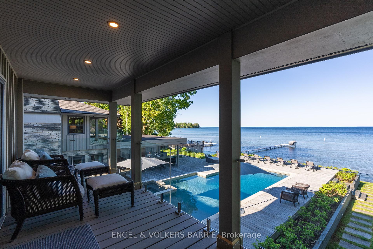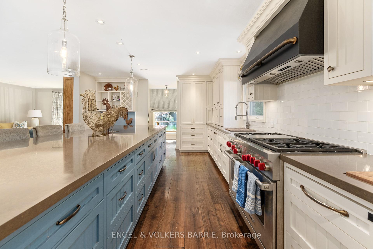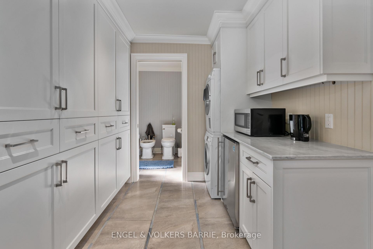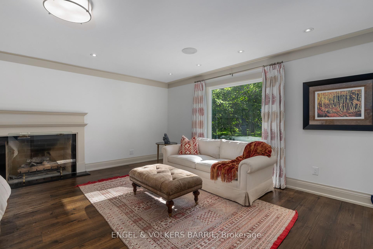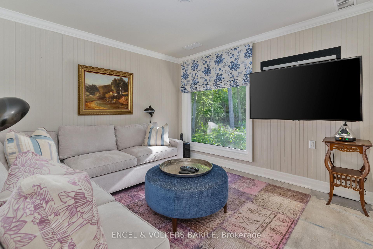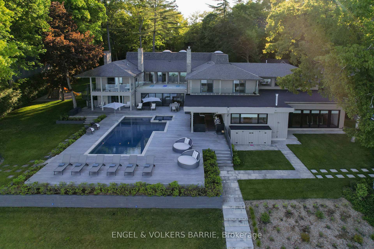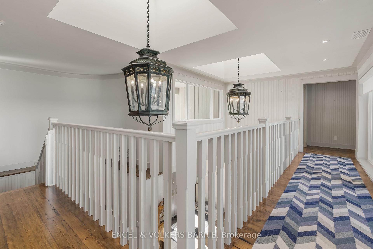$10,950,000
Available - For Sale
Listing ID: N11903950
3211 Fleming Blvd , Innisfil, L9S 2Y9, Ontario
| Welcome to 3211 Fleming Blvd. As you approach this magnificent property, nearly 3 acres of lush, manicured grounds welcome you. The impressive main house, which, combined with the guest house, boasts over 12,000 square feet of luxurious living space isnt just a home; its a masterpiece of design and craftsmanship. Step inside the two storey foyer filled with light from the skylights above and let the story of this home unfold. The main house features 11 elegant bedrooms and 10 bathrooms, each space thoughtfully designed to offer comfort and beauty. Imagine family gatherings in the three-season room, where you can sit around a crackling wood fire with the sounds of nature. Entertain family and guests in the outdoor kitchen complete with multiple BBQs, fridge, ice maker + more. Dive into the sparkling pool with built in spa and surrounded by large deck spaces with plenty of outdoor lounge areas, which offers stunning views of the lake, or find a peaceful spot with your morning coffee on one of the covered porches. For those who appreciate staying active, the home gym is a personal retreat. With its professional golf simulator, multiple fitness machines, and a steam shower, you can enjoy a resort-like experience without ever leaving home. The primary suite is a private haven. Escape to this luxurious space, complete with its own gas fireplace, a covered porch with lake views, a cozy living room with a kitchenette, and private laundry facilities. The guest house over the triple garage is a charming addition, offering 2 more bedrooms, a bathroom, a kitchen, and a living room; perfect for extended family or guests. Water enthusiasts will be delighted by the double slip dry boathouse and the 100-foot dock stretching out into the crystal-clear waters of Lake Simcoe. This estate is more than a home; its a place where families come together, where every detail is designed to foster connection, joy, and lasting memories. |
| Price | $10,950,000 |
| Taxes: | $37783.00 |
| Address: | 3211 Fleming Blvd , Innisfil, L9S 2Y9, Ontario |
| Lot Size: | 175.11 x 684.08 (Feet) |
| Acreage: | 2-4.99 |
| Directions/Cross Streets: | Mapleview Dr - Fleming Blvd |
| Rooms: | 18 |
| Rooms +: | 1 |
| Bedrooms: | 9 |
| Bedrooms +: | 2 |
| Kitchens: | 2 |
| Family Room: | Y |
| Basement: | Finished, Part Bsmt |
| Approximatly Age: | 31-50 |
| Property Type: | Detached |
| Style: | 2-Storey |
| Exterior: | Stone, Vinyl Siding |
| Garage Type: | Attached |
| (Parking/)Drive: | Private |
| Drive Parking Spaces: | 12 |
| Pool: | Inground |
| Approximatly Age: | 31-50 |
| Approximatly Square Footage: | 5000+ |
| Property Features: | Beach, Clear View, Lake/Pond, Waterfront |
| Fireplace/Stove: | Y |
| Heat Source: | Gas |
| Heat Type: | Forced Air |
| Central Air Conditioning: | Central Air |
| Laundry Level: | Lower |
| Sewers: | Septic |
| Water: | Well |
$
%
Years
This calculator is for demonstration purposes only. Always consult a professional
financial advisor before making personal financial decisions.
| Although the information displayed is believed to be accurate, no warranties or representations are made of any kind. |
| ENGEL & VOLKERS BARRIE |
|
|

Dir:
1-866-382-2968
Bus:
416-548-7854
Fax:
416-981-7184
| Book Showing | Email a Friend |
Jump To:
At a Glance:
| Type: | Freehold - Detached |
| Area: | Simcoe |
| Municipality: | Innisfil |
| Neighbourhood: | Rural Innisfil |
| Style: | 2-Storey |
| Lot Size: | 175.11 x 684.08(Feet) |
| Approximate Age: | 31-50 |
| Tax: | $37,783 |
| Beds: | 9+2 |
| Baths: | 9 |
| Fireplace: | Y |
| Pool: | Inground |
Locatin Map:
Payment Calculator:
- Color Examples
- Green
- Black and Gold
- Dark Navy Blue And Gold
- Cyan
- Black
- Purple
- Gray
- Blue and Black
- Orange and Black
- Red
- Magenta
- Gold
- Device Examples

