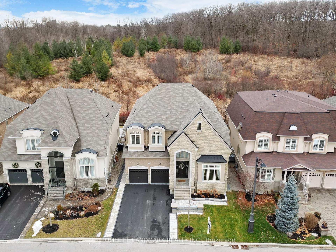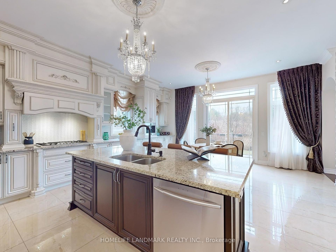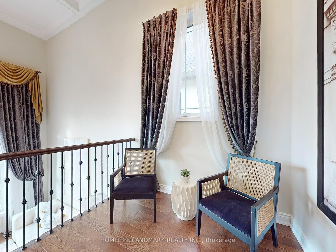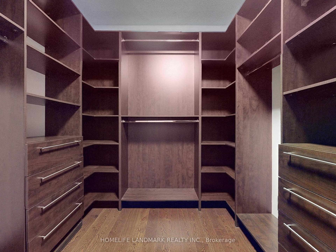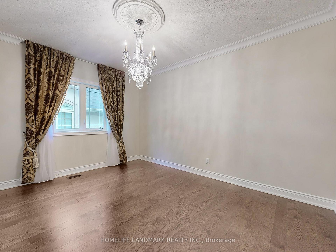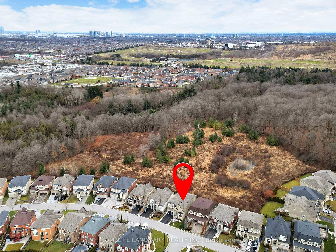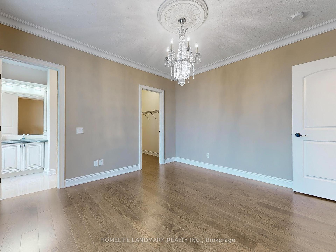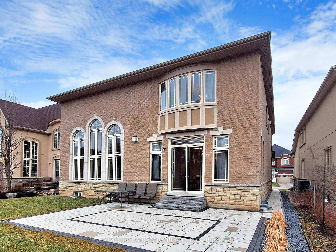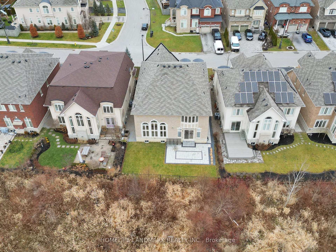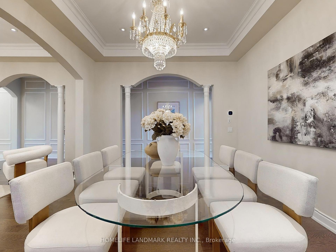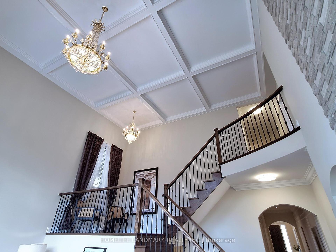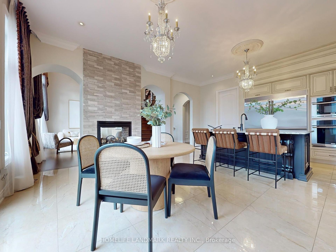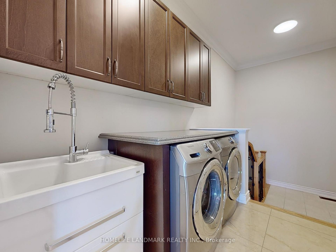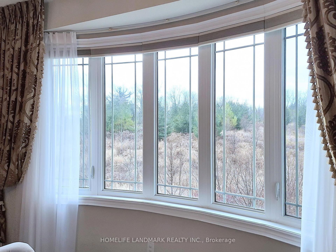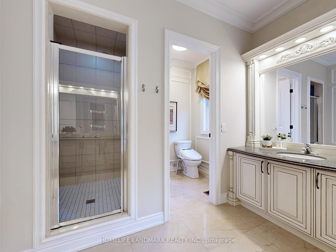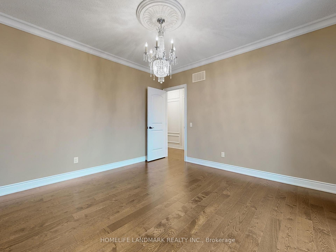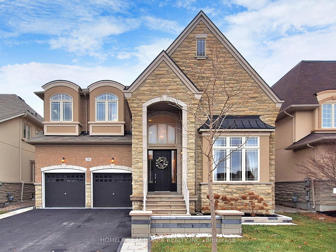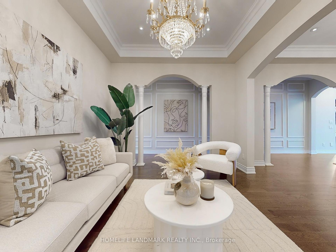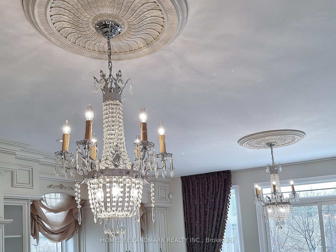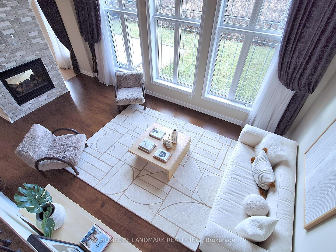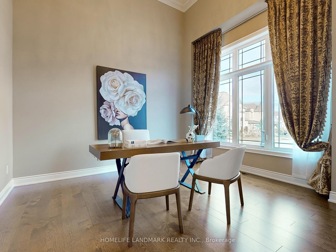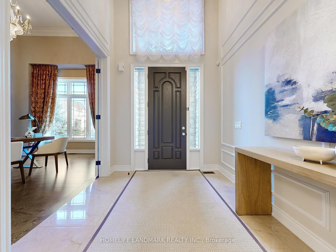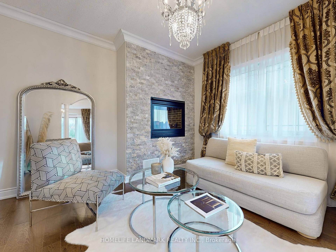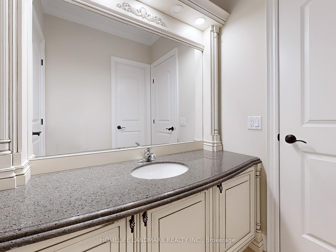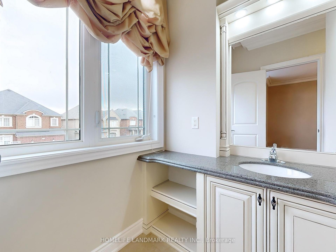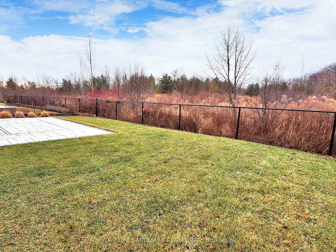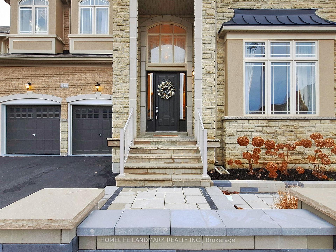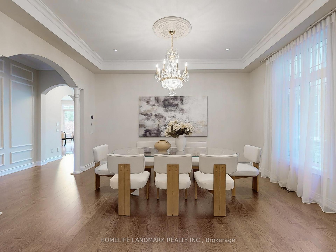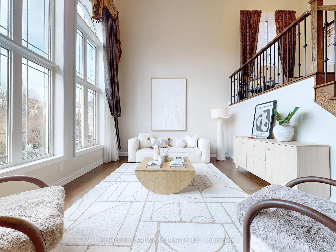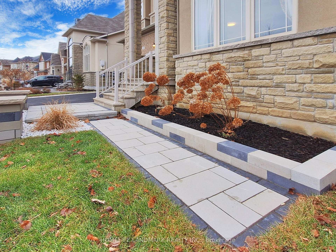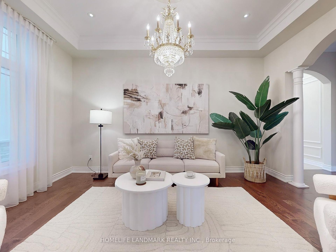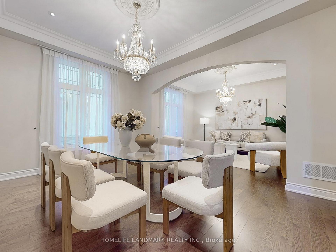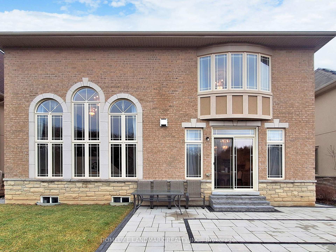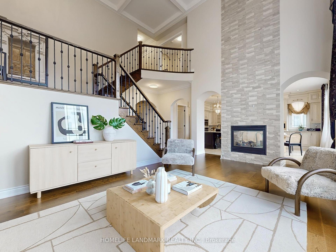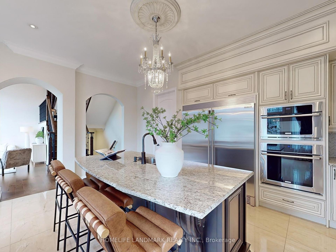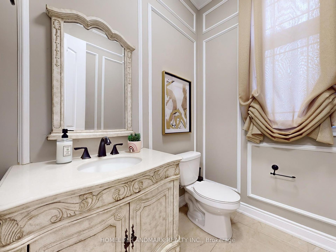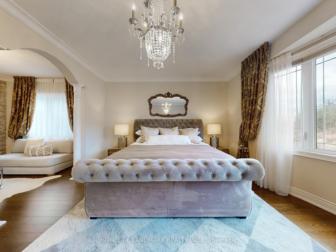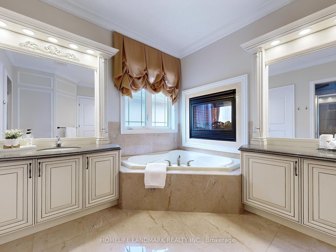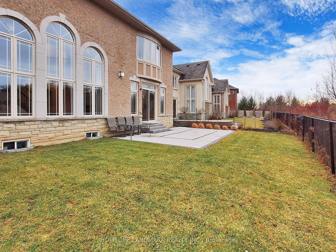$3,089,000
Available - For Sale
Listing ID: N11903303
30 Heintzman Cres , Vaughan, L6A 4T8, Ontario
| Welcome to your dream home, a true masterpiece on a **Ravine Lot** with a **3-Car Tandem Garage** and **4368 sqft **of luxurious living space. This stunning property boasts soaring 10' ceilings on the main floor, a breathtaking 20' family room, and a 14 library, all featuring countless upgrades and custom finishes. The gourmet kitchen is a chefs paradise with granite countertops, a stylish backsplash, a built-in chefs desk, and premium appliances. The primary suite is a serene retreat overlooking the ravine, offering massive walk-in closets, a cozy sitting area, and a spa-like ensuite with a soaking tub and glass-enclosed shower. Professionally designed front and backyard spaces provide effortless outdoor enjoyment, while the unfinished basement offers unlimited potential for customization. Conveniently located just minutes from top-ranked schools, parks, walking trails, transit, and essential amenities, this home combines elegance, comfort, and practicality. Dont miss the chance to make it yours! *** check out the Virtual and 3D Tour today*** |
| Extras: All Stainless Steel Appliances, Bosch built-in Coffee maker, Samsung Laundry/Dryer, Bosch Range top, Electrolux fridge, dishwasher, built-in oven & microwave. |
| Price | $3,089,000 |
| Taxes: | $11627.88 |
| Address: | 30 Heintzman Cres , Vaughan, L6A 4T8, Ontario |
| Lot Size: | 52.25 x 110.25 (Feet) |
| Acreage: | < .50 |
| Directions/Cross Streets: | Dufferin & Teston Rd. |
| Rooms: | 10 |
| Bedrooms: | 4 |
| Bedrooms +: | |
| Kitchens: | 1 |
| Family Room: | Y |
| Basement: | Unfinished |
| Approximatly Age: | 6-15 |
| Property Type: | Detached |
| Style: | 2-Storey |
| Exterior: | Stone |
| Garage Type: | Built-In |
| (Parking/)Drive: | Private |
| Drive Parking Spaces: | 4 |
| Pool: | None |
| Approximatly Age: | 6-15 |
| Property Features: | Golf, Hospital, Lake/Pond, Park, Ravine, School |
| Fireplace/Stove: | Y |
| Heat Source: | Gas |
| Heat Type: | Forced Air |
| Central Air Conditioning: | Central Air |
| Central Vac: | Y |
| Laundry Level: | Main |
| Elevator Lift: | N |
| Sewers: | Sewers |
| Water: | Municipal |
| Utilities-Cable: | A |
| Utilities-Hydro: | Y |
| Utilities-Gas: | Y |
| Utilities-Telephone: | A |
$
%
Years
This calculator is for demonstration purposes only. Always consult a professional
financial advisor before making personal financial decisions.
| Although the information displayed is believed to be accurate, no warranties or representations are made of any kind. |
| HOMELIFE LANDMARK REALTY INC. |
|
|

Dir:
1-866-382-2968
Bus:
416-548-7854
Fax:
416-981-7184
| Virtual Tour | Book Showing | Email a Friend |
Jump To:
At a Glance:
| Type: | Freehold - Detached |
| Area: | York |
| Municipality: | Vaughan |
| Neighbourhood: | Patterson |
| Style: | 2-Storey |
| Lot Size: | 52.25 x 110.25(Feet) |
| Approximate Age: | 6-15 |
| Tax: | $11,627.88 |
| Beds: | 4 |
| Baths: | 4 |
| Fireplace: | Y |
| Pool: | None |
Locatin Map:
Payment Calculator:
- Color Examples
- Green
- Black and Gold
- Dark Navy Blue And Gold
- Cyan
- Black
- Purple
- Gray
- Blue and Black
- Orange and Black
- Red
- Magenta
- Gold
- Device Examples

