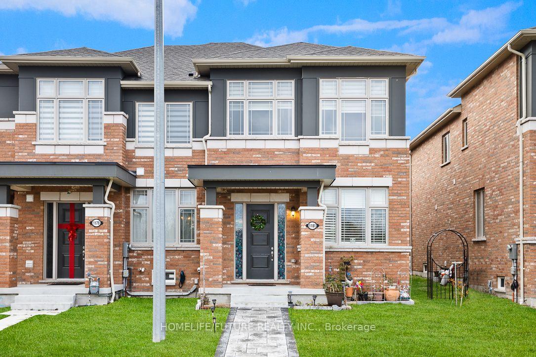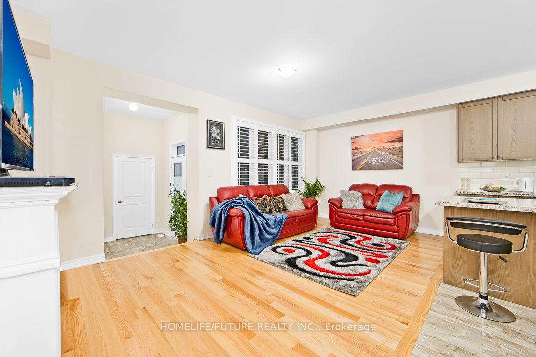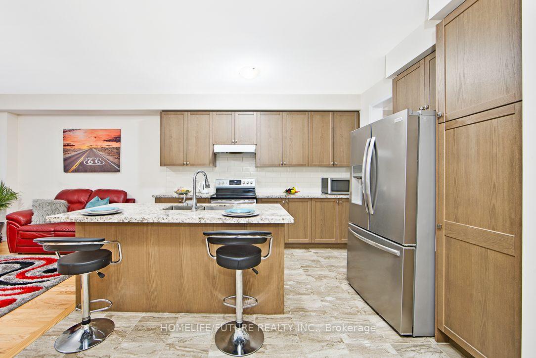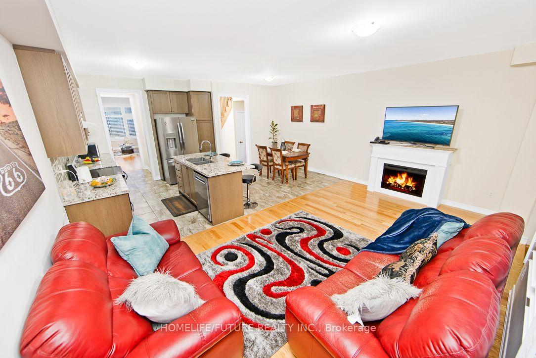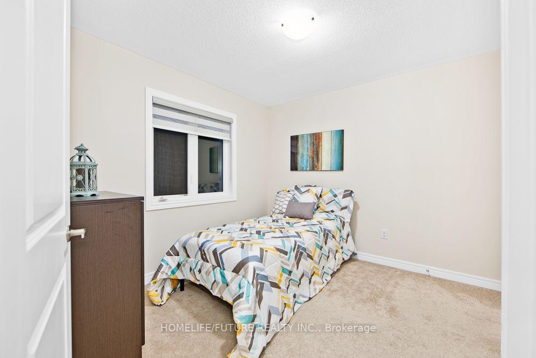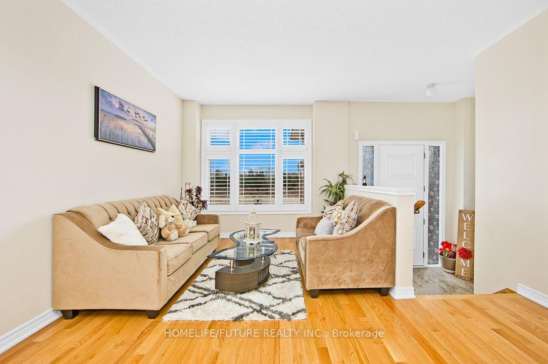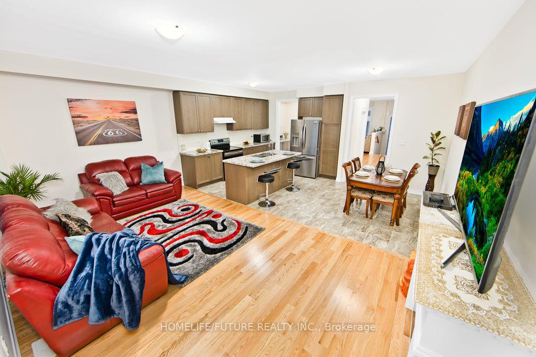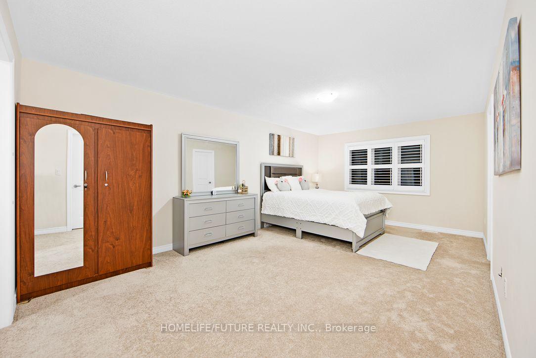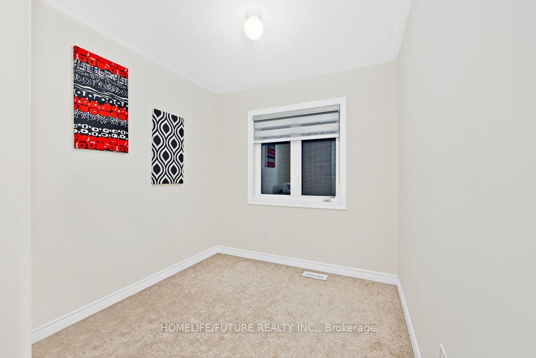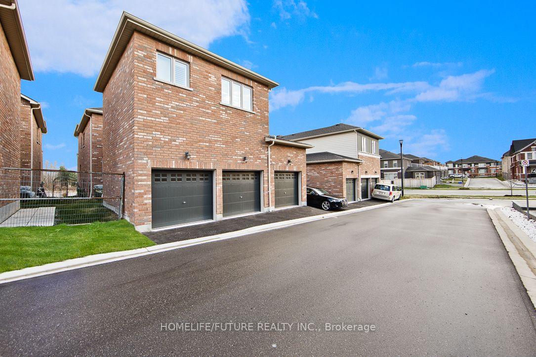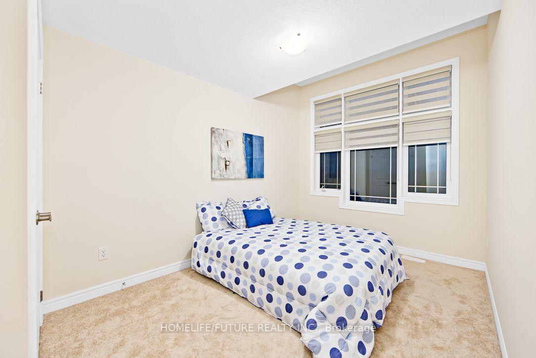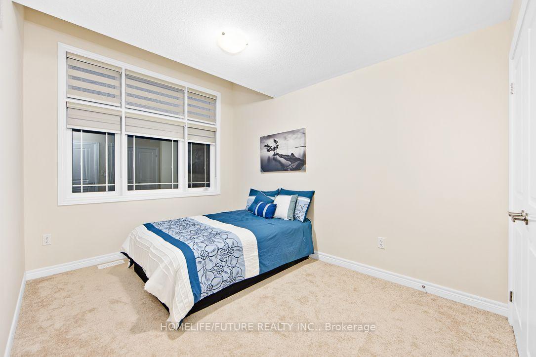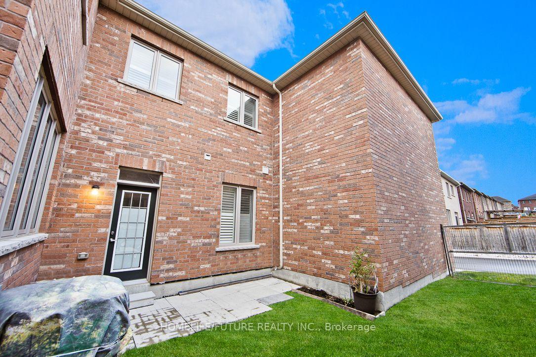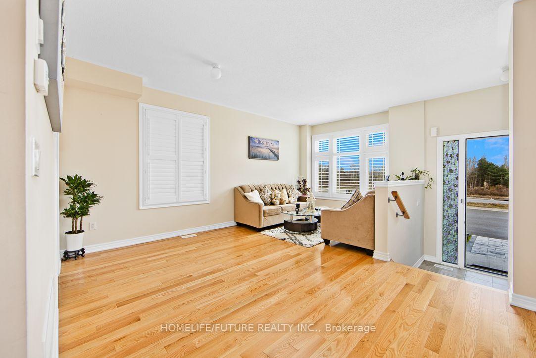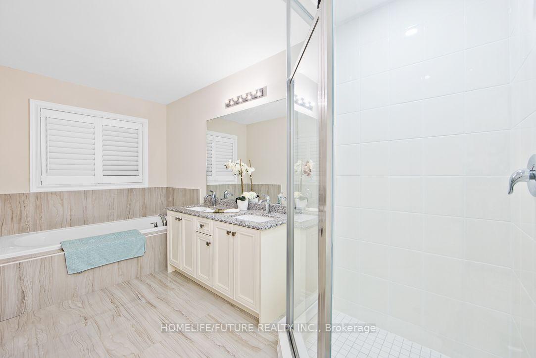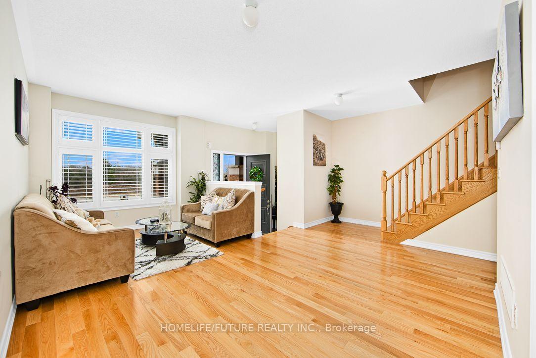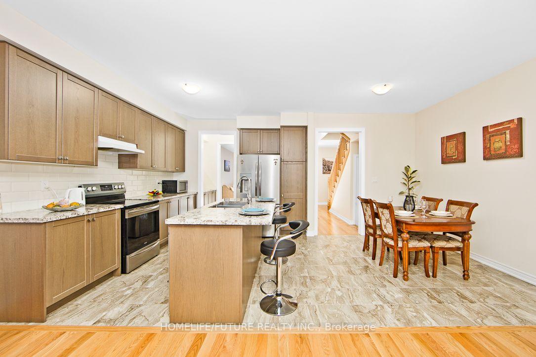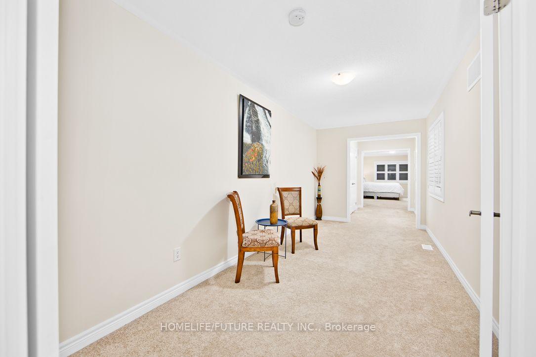$999,900
Available - For Sale
Listing ID: E11905110
1181 CALIPER Lane , Pickering, L1S 0H1, Ontario
| Great Location, Dream Home With Attached Double Garage, 2 Story, Corner Townhouse, Approx 2738 SqFt. Nestled In Seaton's Coveted Community, Overlooking Lush Green Space. Spacious Functional Design." Luxury Features" 9 Ft Ceiling & Hardwood Floor On Main. Beautiful Extended Kitchen With Stainless Steel Appliances, Quartz Counter Top, Spacious Island & Breakfast Bar. 4 Beds 4 Baths + Add'1 2ndFlr Media/Ent! Could Be Converted To 5th Bedroom! The Extra-Large Primary Bedroom Features A Charming Sitting Area And A Luxurious 5 Pc Ensuite Washroom. Close To School, Transit, Shopping Center, Park And 401 |
| Price | $999,900 |
| Taxes: | $7796.00 |
| Address: | 1181 CALIPER Lane , Pickering, L1S 0H1, Ontario |
| Lot Size: | 25.13 x 90.16 (Feet) |
| Directions/Cross Streets: | Taunton Rd/Whites Rd N |
| Rooms: | 10 |
| Bedrooms: | 4 |
| Bedrooms +: | |
| Kitchens: | 1 |
| Family Room: | Y |
| Basement: | Full |
| Approximatly Age: | 0-5 |
| Property Type: | Att/Row/Twnhouse |
| Style: | 2-Storey |
| Exterior: | Brick |
| Garage Type: | Attached |
| (Parking/)Drive: | Available |
| Drive Parking Spaces: | 2 |
| Pool: | None |
| Approximatly Age: | 0-5 |
| Property Features: | Hospital, Park, Public Transit, School |
| Fireplace/Stove: | Y |
| Heat Source: | Gas |
| Heat Type: | Forced Air |
| Central Air Conditioning: | Central Air |
| Central Vac: | N |
| Laundry Level: | Main |
| Sewers: | Sewers |
| Water: | Municipal |
| Utilities-Cable: | A |
| Utilities-Hydro: | A |
| Utilities-Gas: | A |
| Utilities-Telephone: | A |
$
%
Years
This calculator is for demonstration purposes only. Always consult a professional
financial advisor before making personal financial decisions.
| Although the information displayed is believed to be accurate, no warranties or representations are made of any kind. |
| HOMELIFE/FUTURE REALTY INC. |
|
|

Dir:
1-866-382-2968
Bus:
416-548-7854
Fax:
416-981-7184
| Virtual Tour | Book Showing | Email a Friend |
Jump To:
At a Glance:
| Type: | Freehold - Att/Row/Twnhouse |
| Area: | Durham |
| Municipality: | Pickering |
| Neighbourhood: | Rural Pickering |
| Style: | 2-Storey |
| Lot Size: | 25.13 x 90.16(Feet) |
| Approximate Age: | 0-5 |
| Tax: | $7,796 |
| Beds: | 4 |
| Baths: | 4 |
| Fireplace: | Y |
| Pool: | None |
Locatin Map:
Payment Calculator:
- Color Examples
- Green
- Black and Gold
- Dark Navy Blue And Gold
- Cyan
- Black
- Purple
- Gray
- Blue and Black
- Orange and Black
- Red
- Magenta
- Gold
- Device Examples

