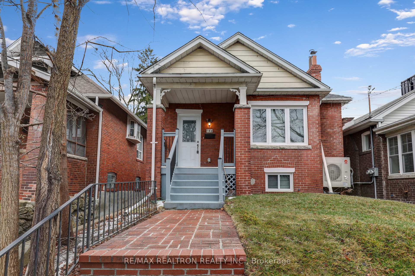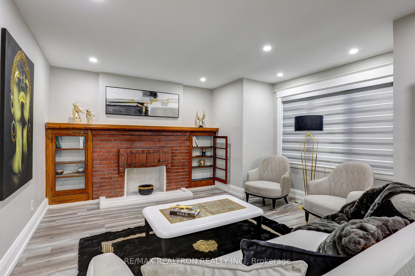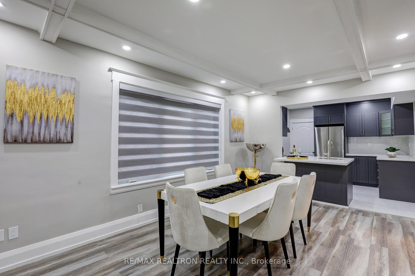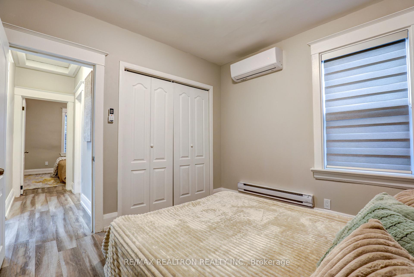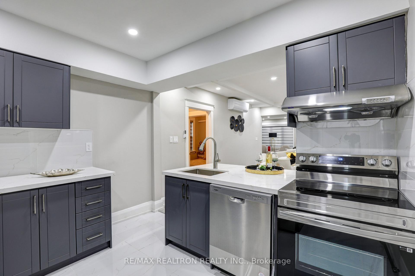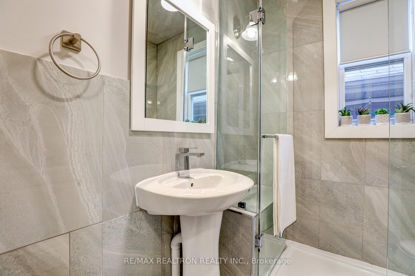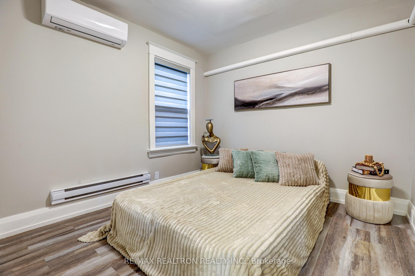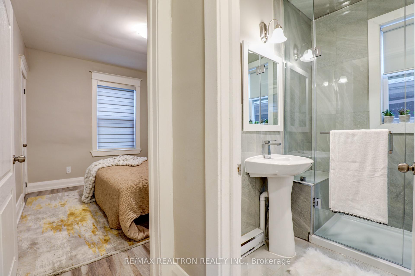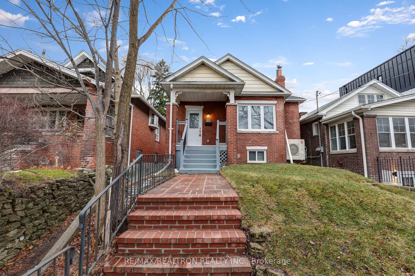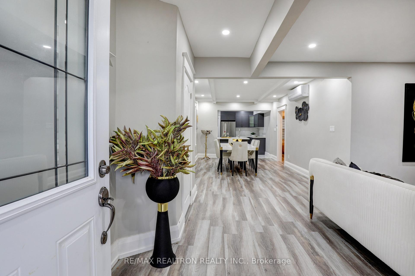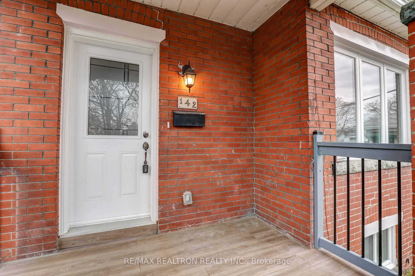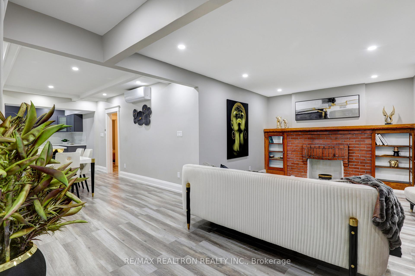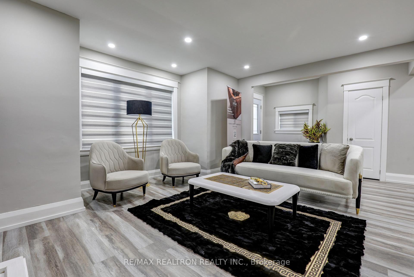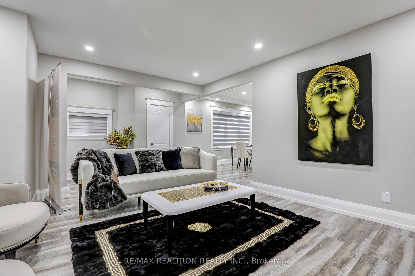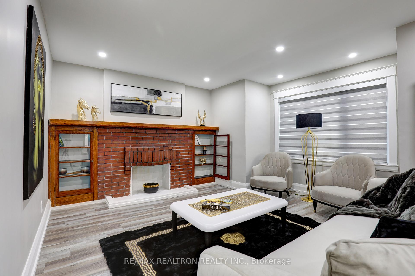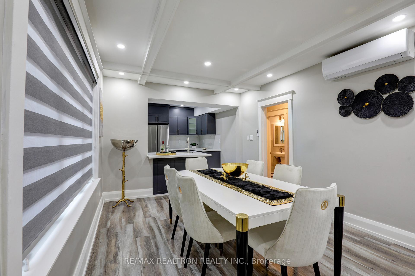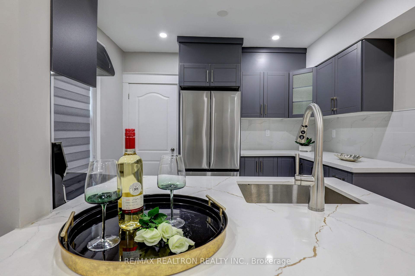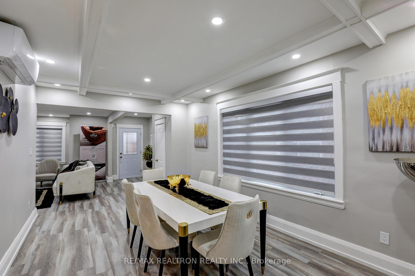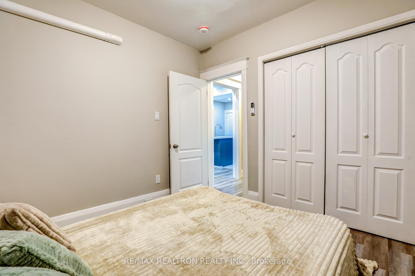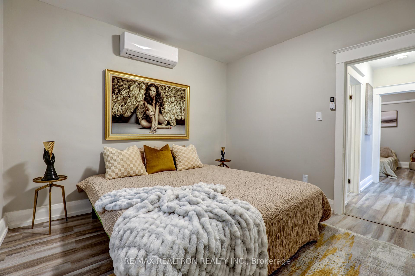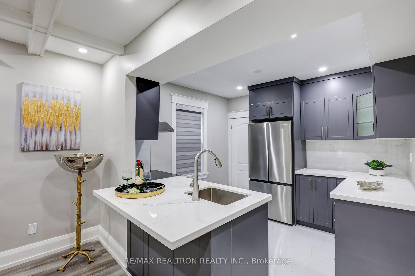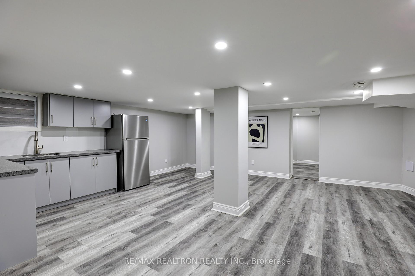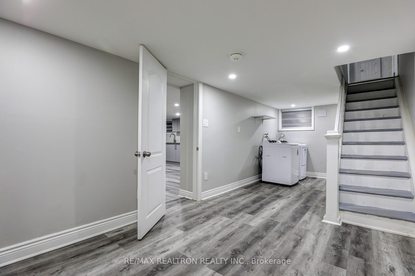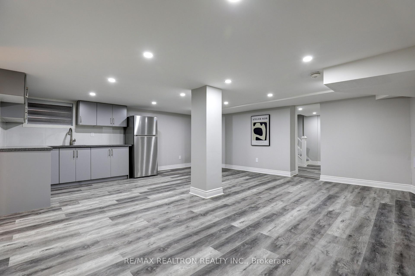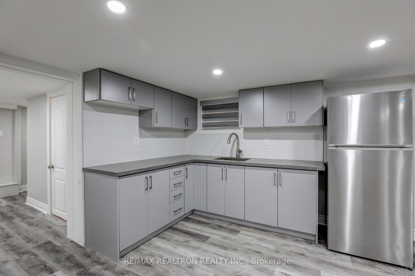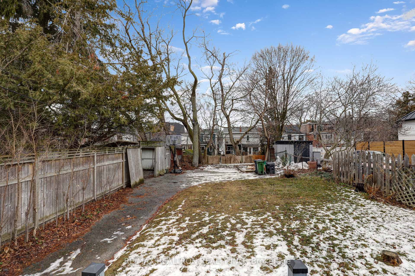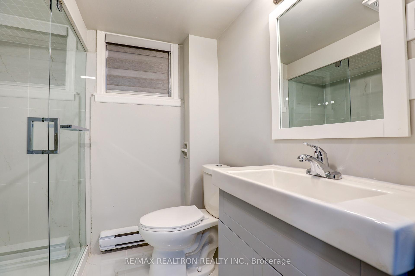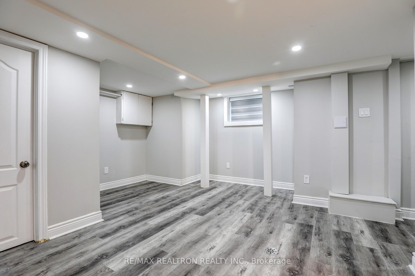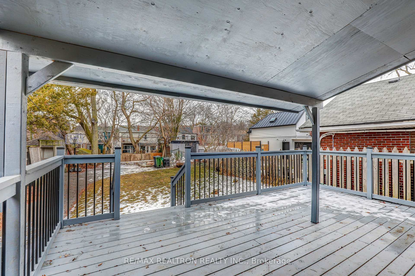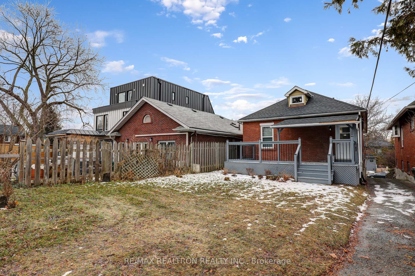$1,150,000
Available - For Sale
Listing ID: E11905032
142 Eastwood Rd South , Toronto, M4L 2C9, Ontario
| This stunning detached home is nestled in the highly sought-after Upper Beaches neighborhood. Boasting a perfect blend of modern amenities and classic charm, this residence offers a serene retreat from the hustle and bustle of city life while still being conveniently located near all amenities including the TTC. Bowmore Junior and Senior Public School is just down the road. This freshly painted home has been recently renovated throughout and features gleaming laminate floors, bright pot lights, brand new appliances, 1 kitchen and 1 kitchenette in the basement and large laundry area It features a shared driveway with its own Private parking spot and an oversized deck and backyard. |
| Extras: Enjoy Everything This Beautiful Neighborhood Has To Offer Including The Weekly Farmer's Market, Shopping, Restaurants & Entertainment On Danforth Plus Proximity To The Subway. Be Sure To Check Out slide show. |
| Price | $1,150,000 |
| Taxes: | $5772.38 |
| Address: | 142 Eastwood Rd South , Toronto, M4L 2C9, Ontario |
| Lot Size: | 29.50 x 172.00 (Feet) |
| Directions/Cross Streets: | Coxwell Ave & Eastwood Rd |
| Rooms: | 5 |
| Rooms +: | 2 |
| Bedrooms: | 2 |
| Bedrooms +: | |
| Kitchens: | 1 |
| Kitchens +: | 1 |
| Family Room: | Y |
| Basement: | Finished, Sep Entrance |
| Property Type: | Detached |
| Style: | Bungalow |
| Exterior: | Brick |
| Garage Type: | None |
| (Parking/)Drive: | Mutual |
| Drive Parking Spaces: | 2 |
| Pool: | None |
| Fireplace/Stove: | Y |
| Heat Source: | Other |
| Heat Type: | Heat Pump |
| Central Air Conditioning: | Wall Unit |
| Laundry Level: | Lower |
| Elevator Lift: | N |
| Sewers: | Sewers |
| Water: | Municipal |
| Utilities-Hydro: | Y |
$
%
Years
This calculator is for demonstration purposes only. Always consult a professional
financial advisor before making personal financial decisions.
| Although the information displayed is believed to be accurate, no warranties or representations are made of any kind. |
| RE/MAX REALTRON REALTY INC. |
|
|

Dir:
1-866-382-2968
Bus:
416-548-7854
Fax:
416-981-7184
| Virtual Tour | Book Showing | Email a Friend |
Jump To:
At a Glance:
| Type: | Freehold - Detached |
| Area: | Toronto |
| Municipality: | Toronto |
| Neighbourhood: | Woodbine Corridor |
| Style: | Bungalow |
| Lot Size: | 29.50 x 172.00(Feet) |
| Tax: | $5,772.38 |
| Beds: | 2 |
| Baths: | 2 |
| Fireplace: | Y |
| Pool: | None |
Locatin Map:
Payment Calculator:
- Color Examples
- Green
- Black and Gold
- Dark Navy Blue And Gold
- Cyan
- Black
- Purple
- Gray
- Blue and Black
- Orange and Black
- Red
- Magenta
- Gold
- Device Examples

