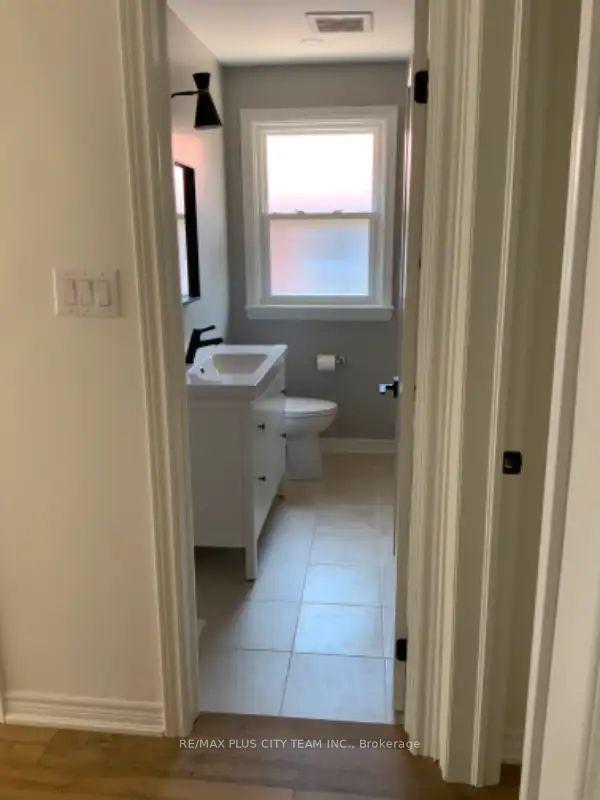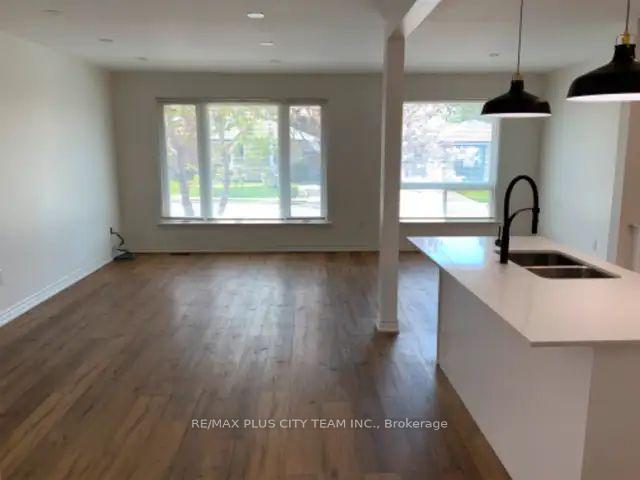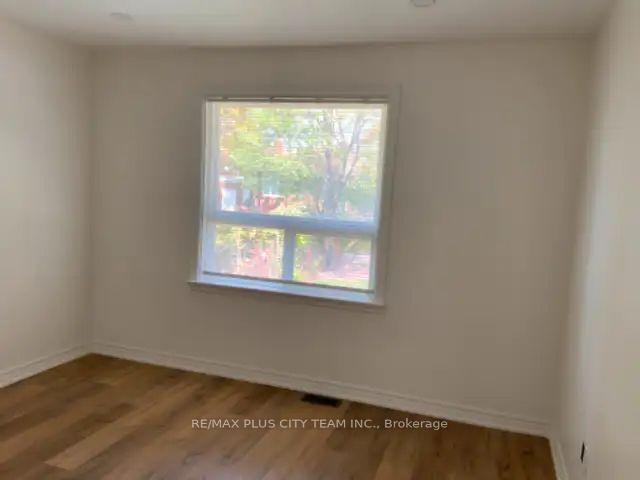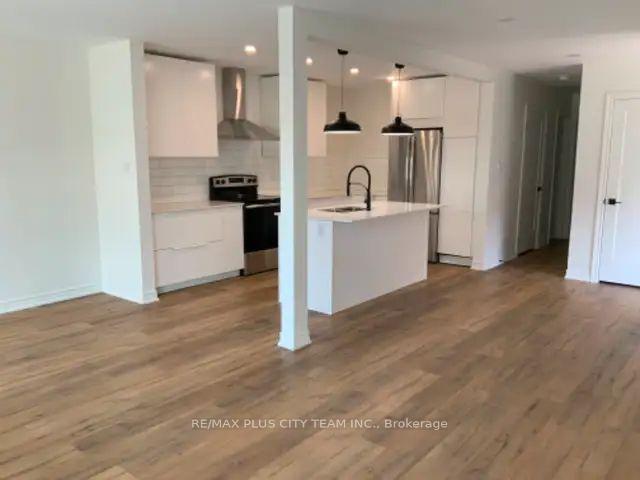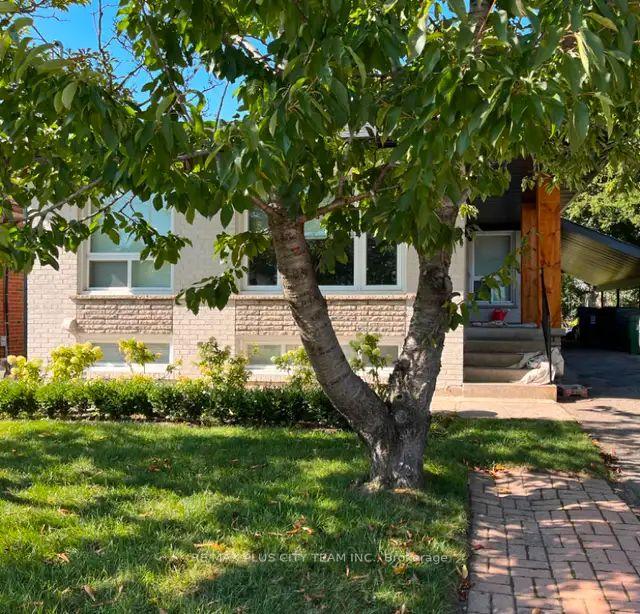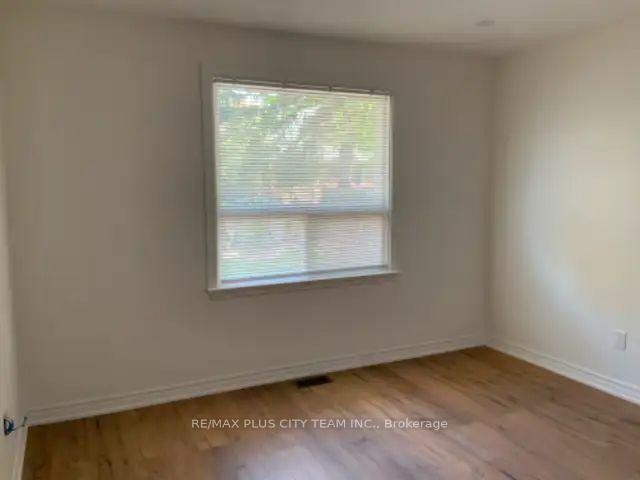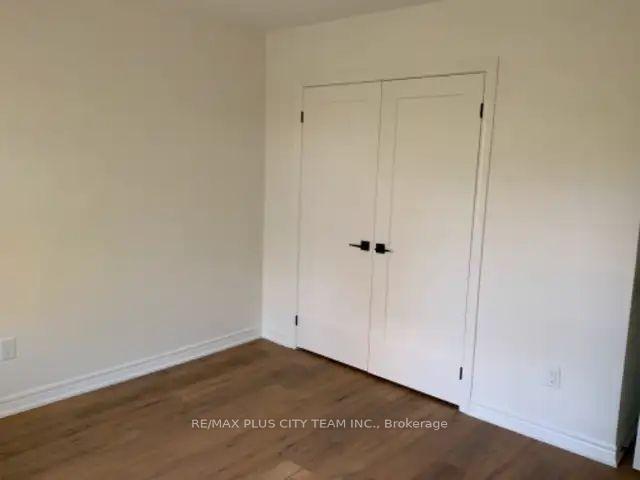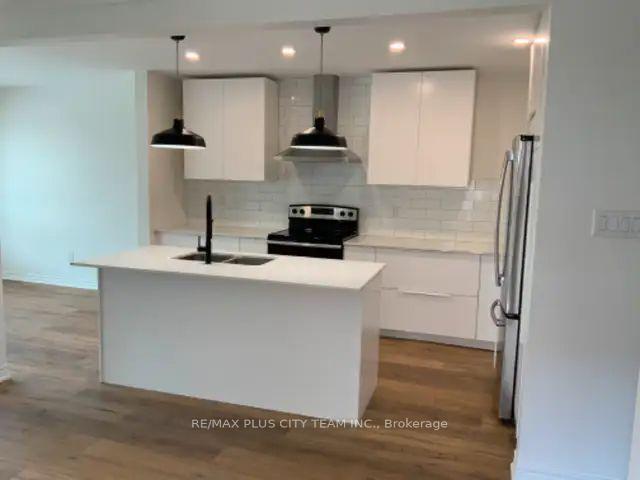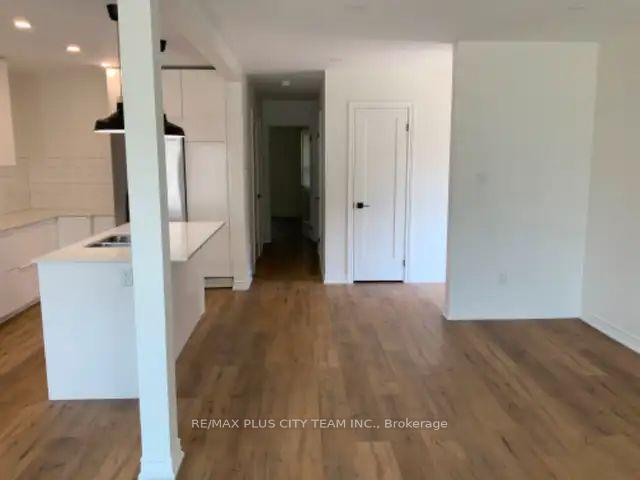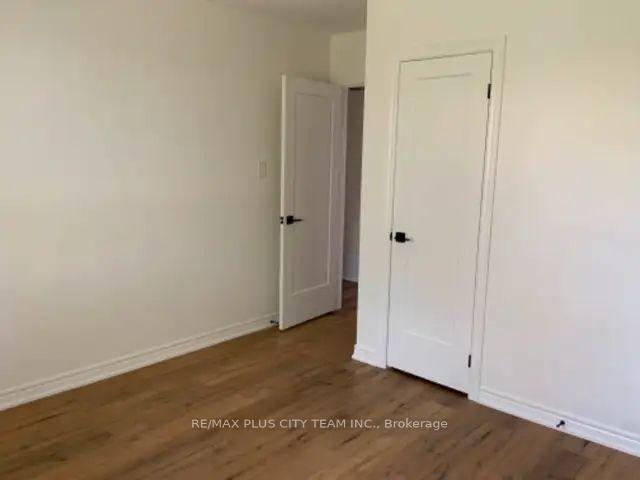$3,200
Available - For Rent
Listing ID: E11904538
34 Wishing Well Dr , Unit Main, Toronto, M1T 1J1, Ontario
| Welcome to your new home in this beautifully renovated 3-bedroom main-floor bungalow. Designed with comfort and style in mind, this bright and spacious home features a modern kitchen complete with sleek cabinetry, a dishwasher, and plenty of counter space to make meal prep a breeze. The private in-unit laundry adds convenience, while central air ensures year round comfort. Each bedroom is thoughtfully designed with generous closet space, offering plenty of room for storage. The large yard provides a perfect outdoor retreat for relaxation, gardening, or entertaining. Located in a highly desirable area, this home is just 5 minutes from grocery stores and 10 minutes from Fairview Mall and Sheppard subway station, making shopping and commuting effortless. With quick access to the DVP and Highway 401, youll enjoy seamless connectivity to the rest of the city. |
| Price | $3,200 |
| Address: | 34 Wishing Well Dr , Unit Main, Toronto, M1T 1J1, Ontario |
| Apt/Unit: | Main |
| Lot Size: | 45.00 x 112.50 (Feet) |
| Directions/Cross Streets: | Sheppard/Pharmacy |
| Rooms: | 6 |
| Bedrooms: | 3 |
| Bedrooms +: | |
| Kitchens: | 1 |
| Family Room: | N |
| Basement: | Apartment, Sep Entrance |
| Furnished: | N |
| Property Type: | Detached |
| Style: | Bungalow |
| Exterior: | Brick |
| Garage Type: | Carport |
| (Parking/)Drive: | Private |
| Drive Parking Spaces: | 0 |
| Pool: | None |
| Private Entrance: | Y |
| Parking Included: | Y |
| Fireplace/Stove: | N |
| Heat Source: | Gas |
| Heat Type: | Water |
| Central Air Conditioning: | Central Air |
| Sewers: | Sewers |
| Water: | Municipal |
| Although the information displayed is believed to be accurate, no warranties or representations are made of any kind. |
| RE/MAX PLUS CITY TEAM INC. |
|
|

Dir:
1-866-382-2968
Bus:
416-548-7854
Fax:
416-981-7184
| Book Showing | Email a Friend |
Jump To:
At a Glance:
| Type: | Freehold - Detached |
| Area: | Toronto |
| Municipality: | Toronto |
| Neighbourhood: | Tam O'Shanter-Sullivan |
| Style: | Bungalow |
| Lot Size: | 45.00 x 112.50(Feet) |
| Beds: | 3 |
| Baths: | 1 |
| Fireplace: | N |
| Pool: | None |
Locatin Map:
- Color Examples
- Green
- Black and Gold
- Dark Navy Blue And Gold
- Cyan
- Black
- Purple
- Gray
- Blue and Black
- Orange and Black
- Red
- Magenta
- Gold
- Device Examples

