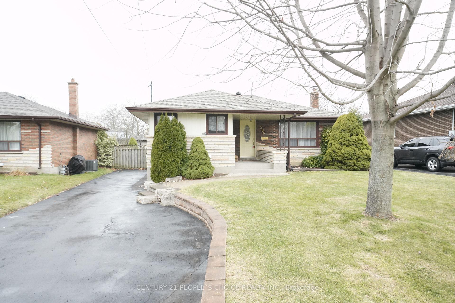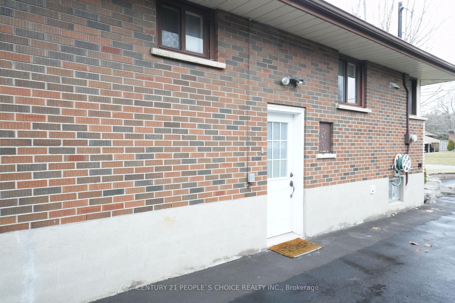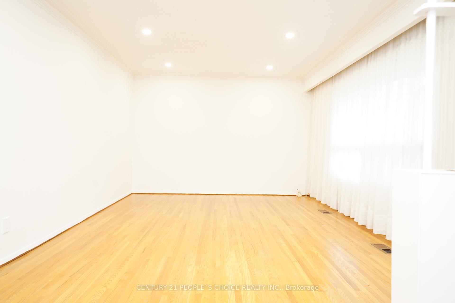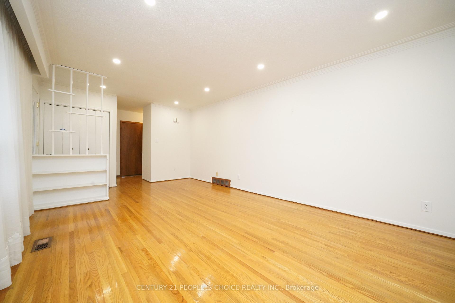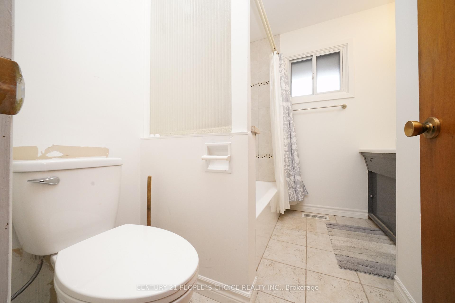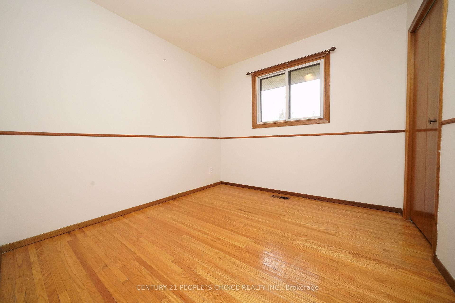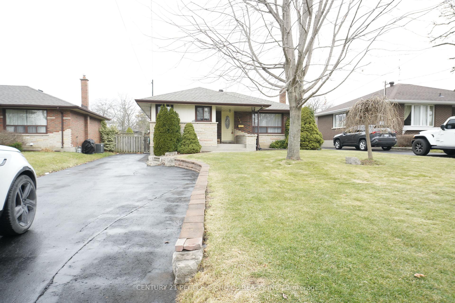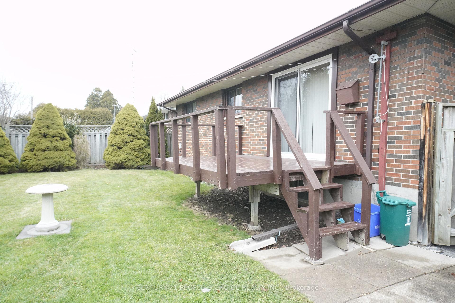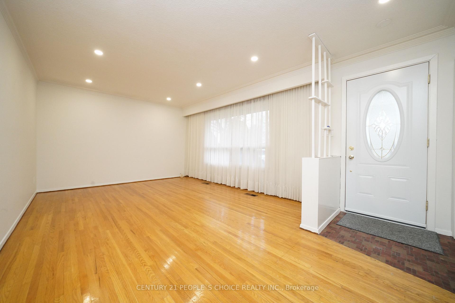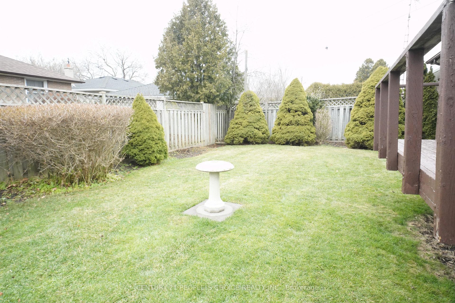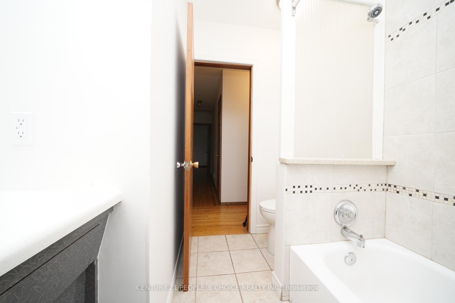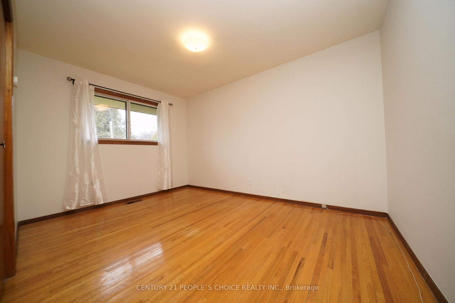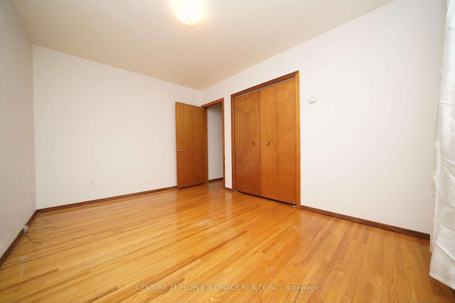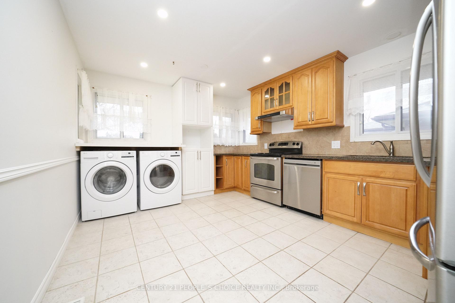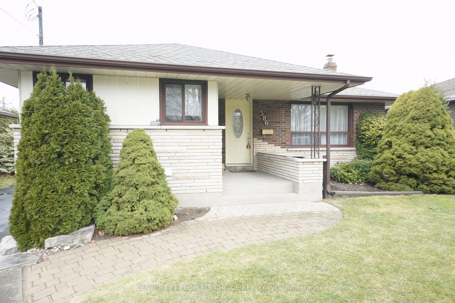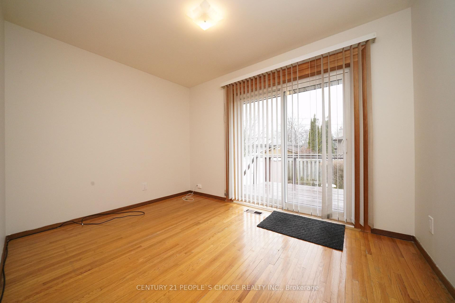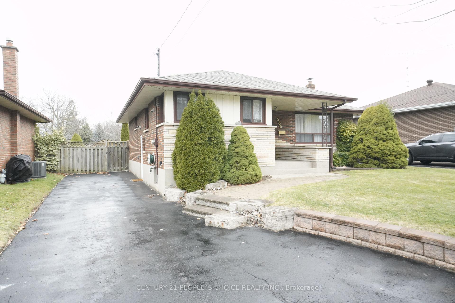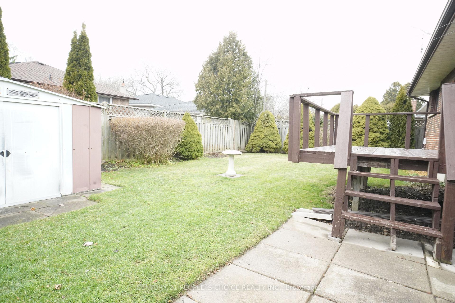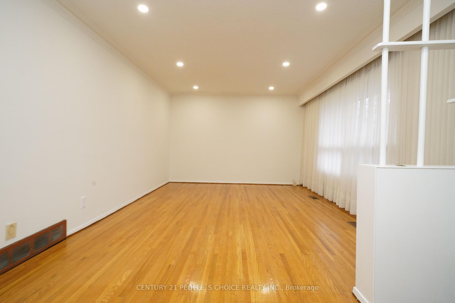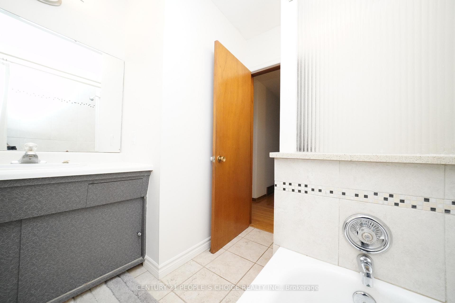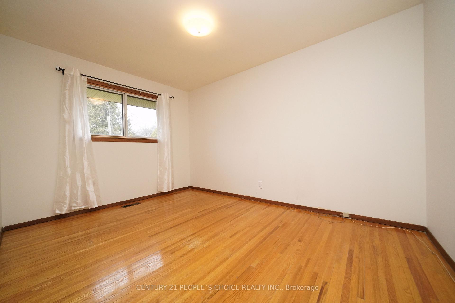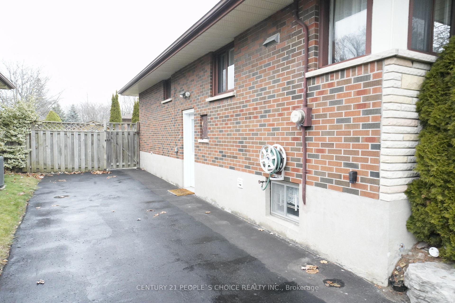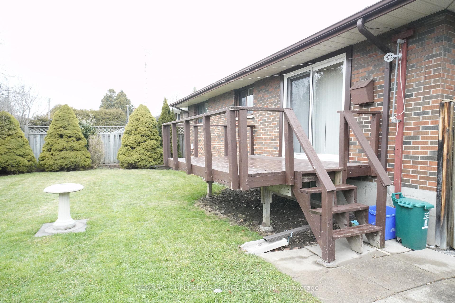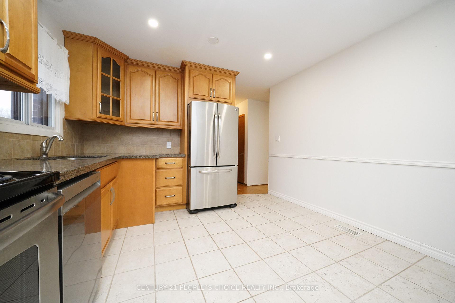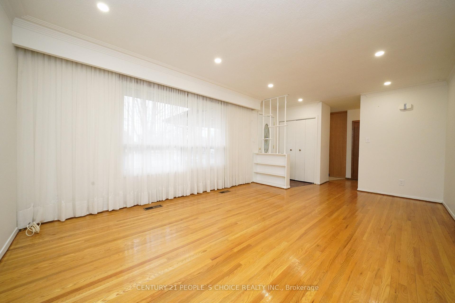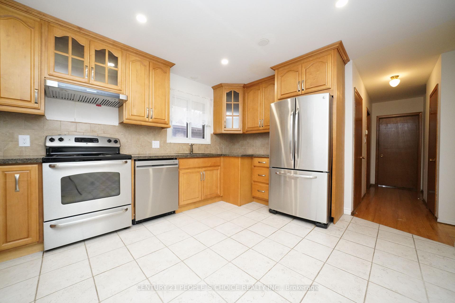$2,800
Available - For Rent
Listing ID: E11897260
586 Central Park Blvd North , Unit Upper, Oshawa, L1G 6A4, Ontario
| 3 Bedrooms/1 Bathroom Brick Bungalow w/ separate Laundry on main floor, Pot lights in the family room , and Kitchen. Come with S/S Appliances, new frontload Washer & Dryer. Hardwood floor T/O, fenced backyard w/ Garden shed, and large patio deck, come with 3 car parking, Min to Roseland, and Public transit. Schools, Shopping, and Hwy 401 nearby. Large Lot, and quiet Neighborhood. Basement not included. Property currently available for Lease. |
| Price | $2,800 |
| Address: | 586 Central Park Blvd North , Unit Upper, Oshawa, L1G 6A4, Ontario |
| Apt/Unit: | Upper |
| Lot Size: | 52.11 x 99.99 (Feet) |
| Directions/Cross Streets: | Rossland Rd E/Ritson Rd N |
| Rooms: | 6 |
| Bedrooms: | 3 |
| Bedrooms +: | |
| Kitchens: | 1 |
| Family Room: | Y |
| Basement: | None |
| Furnished: | N |
| Property Type: | Detached |
| Style: | Bungalow |
| Exterior: | Brick |
| Garage Type: | None |
| (Parking/)Drive: | Available |
| Drive Parking Spaces: | 3 |
| Pool: | None |
| Private Entrance: | Y |
| Laundry Access: | In Area |
| Other Structures: | Garden Shed |
| Property Features: | Fenced Yard, Hospital, Park, Public Transit, School, School Bus Route |
| Parking Included: | Y |
| Fireplace/Stove: | N |
| Heat Source: | Gas |
| Heat Type: | Forced Air |
| Central Air Conditioning: | Central Air |
| Central Vac: | N |
| Laundry Level: | Main |
| Elevator Lift: | N |
| Sewers: | Sewers |
| Water: | Municipal |
| Utilities-Cable: | A |
| Utilities-Hydro: | A |
| Utilities-Gas: | A |
| Utilities-Telephone: | A |
| Although the information displayed is believed to be accurate, no warranties or representations are made of any kind. |
| CENTURY 21 PEOPLE`S CHOICE REALTY INC. |
|
|

Dir:
1-866-382-2968
Bus:
416-548-7854
Fax:
416-981-7184
| Book Showing | Email a Friend |
Jump To:
At a Glance:
| Type: | Freehold - Detached |
| Area: | Durham |
| Municipality: | Oshawa |
| Neighbourhood: | O'Neill |
| Style: | Bungalow |
| Lot Size: | 52.11 x 99.99(Feet) |
| Beds: | 3 |
| Baths: | 1 |
| Fireplace: | N |
| Pool: | None |
Locatin Map:
- Color Examples
- Green
- Black and Gold
- Dark Navy Blue And Gold
- Cyan
- Black
- Purple
- Gray
- Blue and Black
- Orange and Black
- Red
- Magenta
- Gold
- Device Examples

