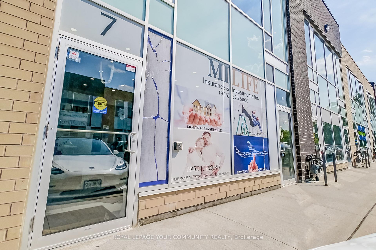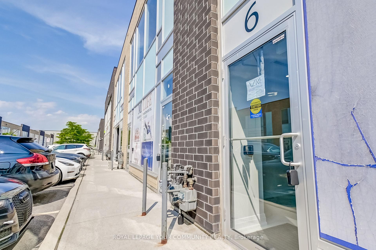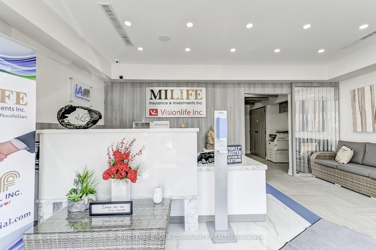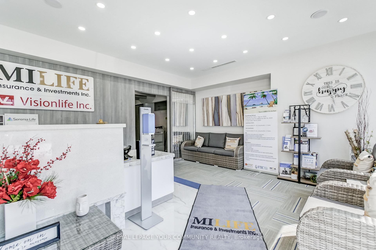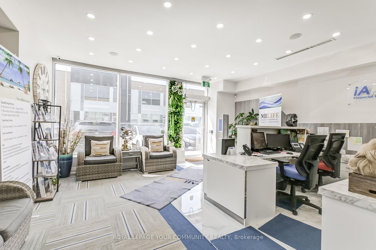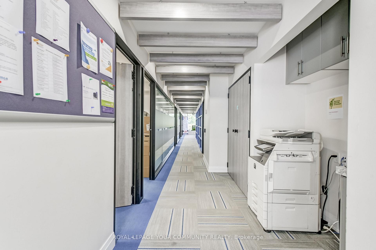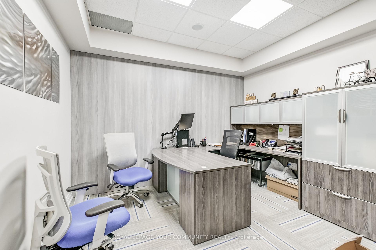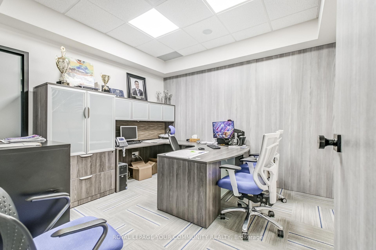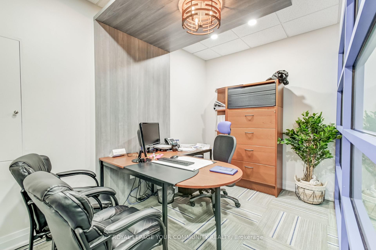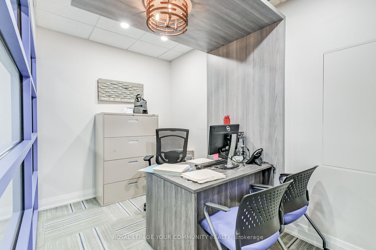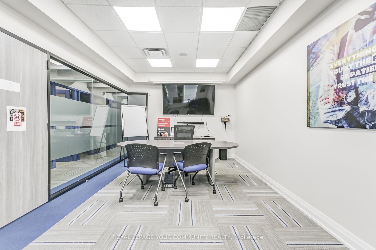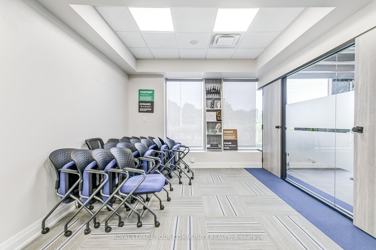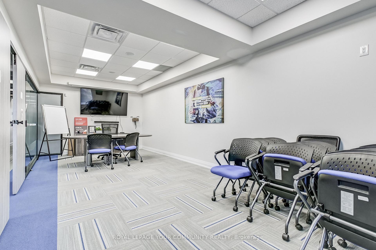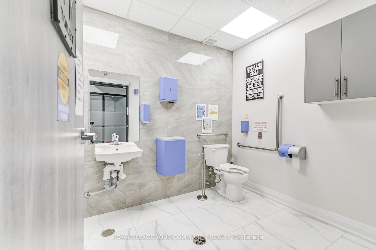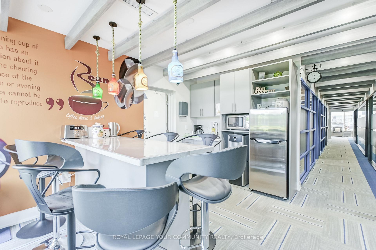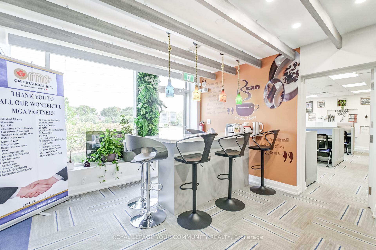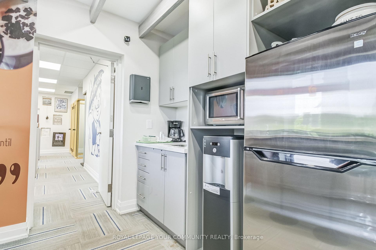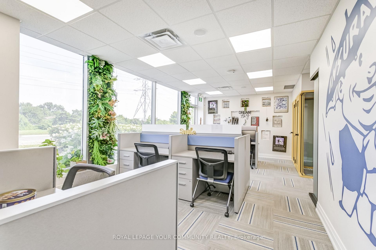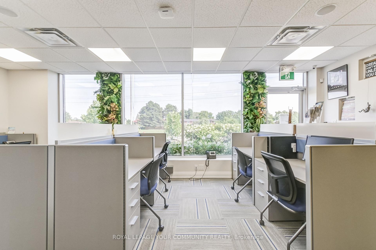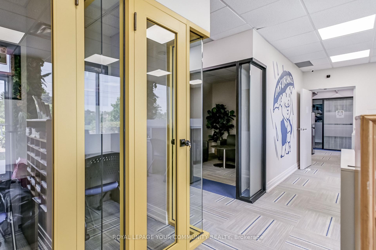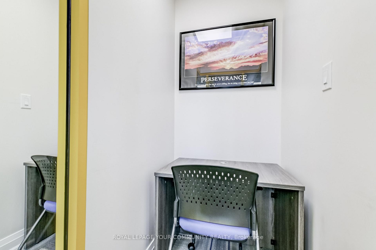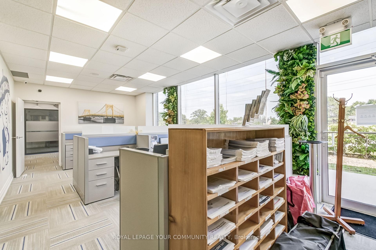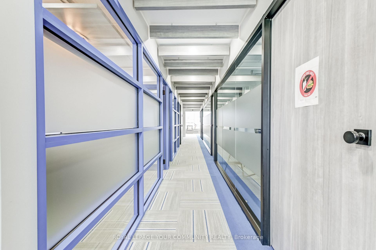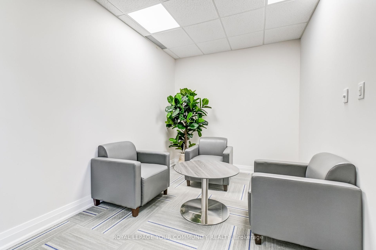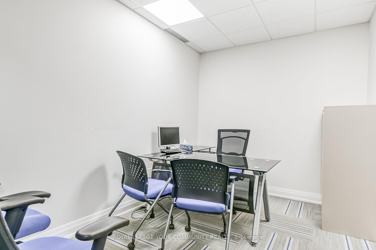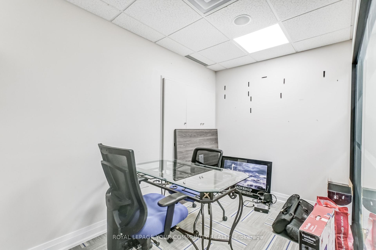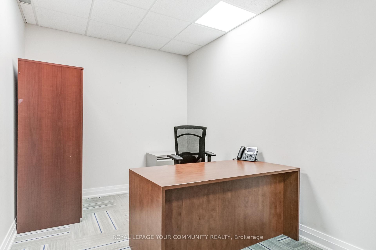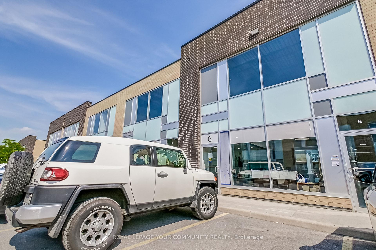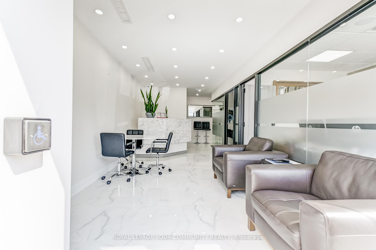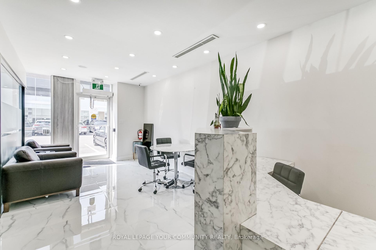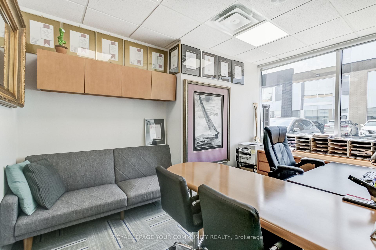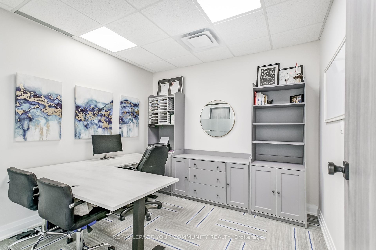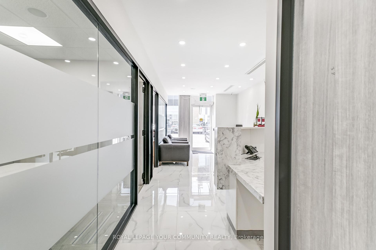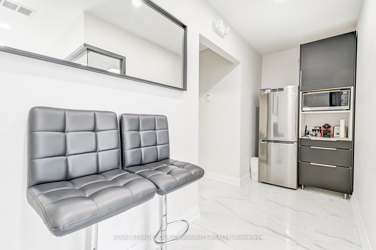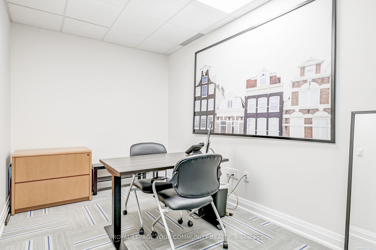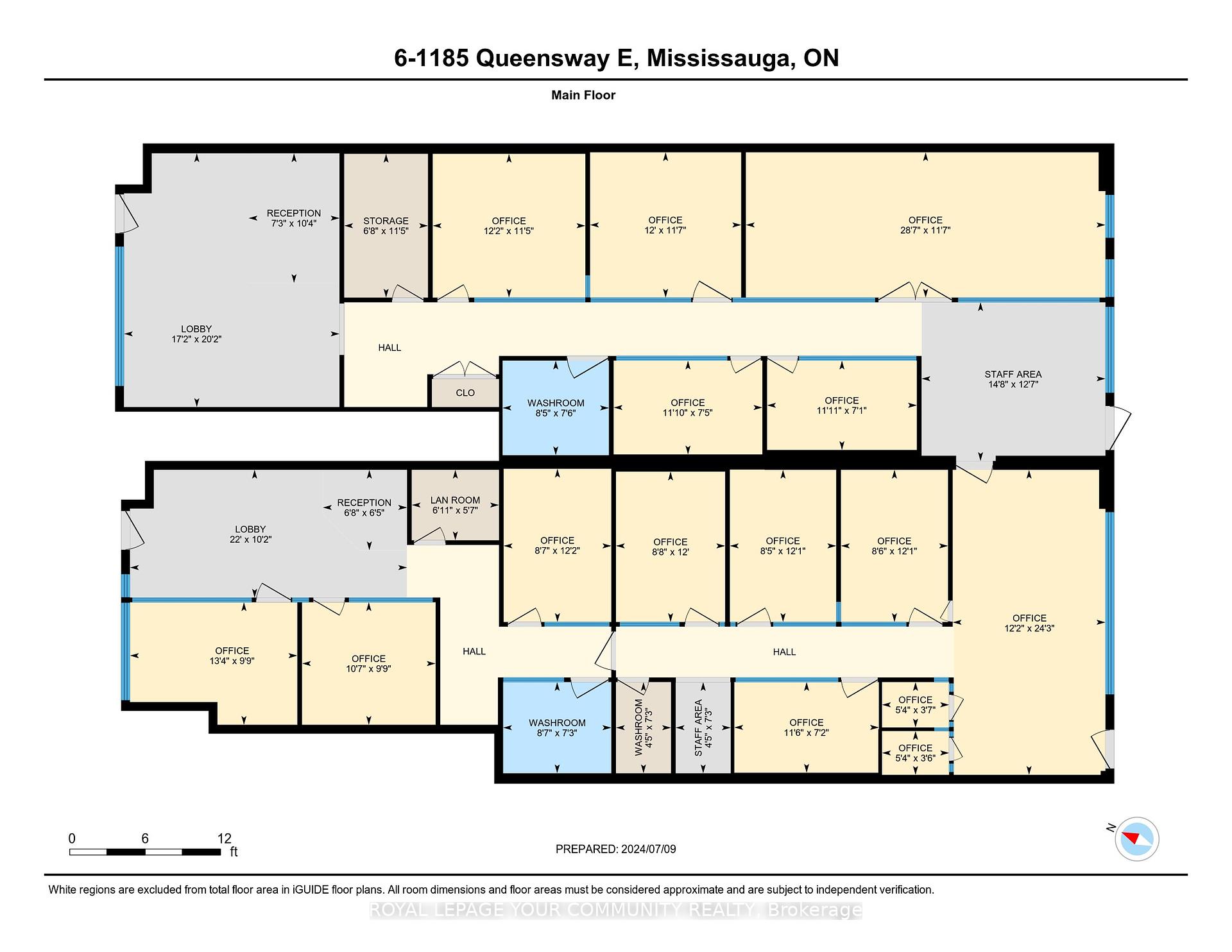$1,499,900
Available - For Sale
Listing ID: W9302565
1185 Queensway East , Unit 7, Mississauga, L4Y 0G4, Ontario
| Ground Floor Office Space Spanning Approx 4000sqft Over 2 Units Side by Side In A Bustling Commercial Retail & Industrial Mixed Use Newly Constructed Plaza. Professionally Finished And Move In Ready Suitable For Multiple Uses Including: Insurance, Real Estate, Law, Engineering, Accounting, Architecture, Marketing, Advertising, Design, & More. A Variety Of Businesses Within The Plaza Currently Operating Include: Medical, Pharmaceutical, Dental, Physio, Restaurant & Many More To Make This A High Traffic Area. Excellent South Exposure On Queensway Providing Visible Signage & Tons Of Natural Light. 2Front Desks, 8+3 Private Offices, 8 Cubicles + 2 Private Cubicles, 1 Conference Room, 1 Lunch Room, 1Kitchenette, 3 Bathrooms (2 Handicap Accessible), & An 800sqft Separate Office Space With Potential To Sub-lease (Current Tenant Paying $2500+HST Month-to-Month). Modern Finishes Throughout Including Glass Office Walls, Motion-Sensor LED Lights, Stainless Steel Appliances, Custom Cabinetry. |
| Extras: All Rooms Equipped With Phone & Internet. 2 Server Rooms. 1 Storage Room. 2 Entrances On North Side & 2Patio Exits On South Side. HVAC Unit On Roof For Heating/Cooling - 2 Thermostats |
| Price | $1,499,900 |
| Taxes: | $8417.16 |
| Tax Type: | Annual |
| Occupancy by: | Own+Ten |
| Address: | 1185 Queensway East , Unit 7, Mississauga, L4Y 0G4, Ontario |
| Apt/Unit: | 7 |
| Postal Code: | L4Y 0G4 |
| Province/State: | Ontario |
| Legal Description: | UNIT 7, LEVEL 1, PEEL STANDARD CONDOMINI |
| Directions/Cross Streets: | Queensway East & Stanfield |
| Category: | Commercial Condo |
| Use: | Service Related |
| Building Percentage: | N |
| Total Area: | 1980.00 |
| Total Area Code: | Sq Ft |
| Office/Appartment Area: | 1980 |
| Office/Appartment Area Code: | Sq Ft |
| Retail Area: | 1980 |
| Retail Area Code: | Sq Ft |
| Area Influences: | Major Highway Public Transit |
| Approximatly Age: | 0-5 |
| Franchise: | N |
| Sprinklers: | N |
| Washrooms: | 3 |
| Clear Height Feet: | 9 |
| Volts: | 600 |
| Heat Type: | Gas Forced Air Open |
| Central Air Conditioning: | Y |
| Elevator Lift: | None |
| Water: | Municipal |
$
%
Years
This calculator is for demonstration purposes only. Always consult a professional
financial advisor before making personal financial decisions.
| Although the information displayed is believed to be accurate, no warranties or representations are made of any kind. |
| ROYAL LEPAGE YOUR COMMUNITY REALTY |
|
|

Dir:
1-866-382-2968
Bus:
416-548-7854
Fax:
416-981-7184
| Virtual Tour | Book Showing | Email a Friend |
Jump To:
At a Glance:
| Type: | Com - Commercial/Retail |
| Area: | Peel |
| Municipality: | Mississauga |
| Neighbourhood: | Dixie |
| Approximate Age: | 0-5 |
| Tax: | $8,417.16 |
| Baths: | 3 |
Locatin Map:
Payment Calculator:
- Color Examples
- Green
- Black and Gold
- Dark Navy Blue And Gold
- Cyan
- Black
- Purple
- Gray
- Blue and Black
- Orange and Black
- Red
- Magenta
- Gold
- Device Examples

