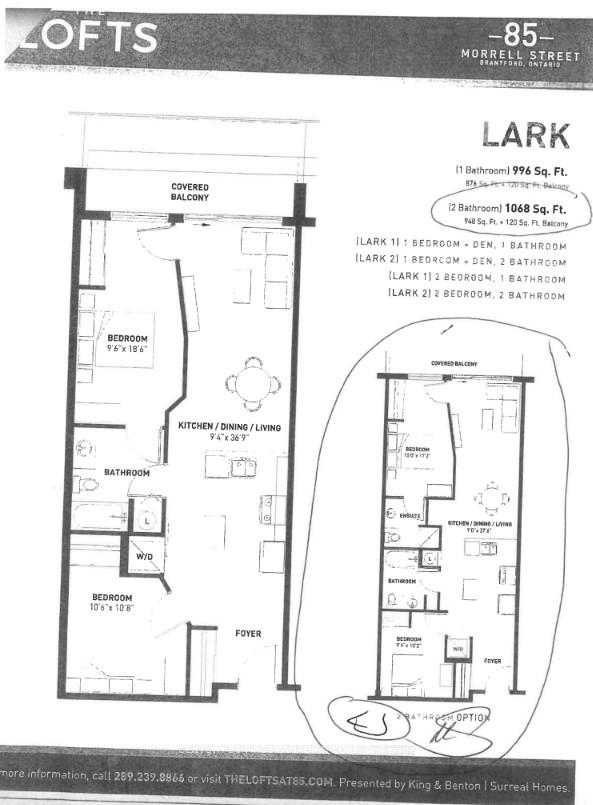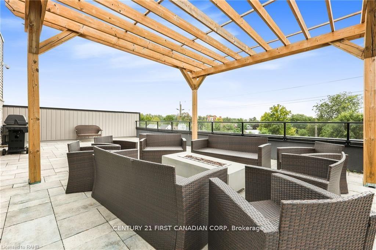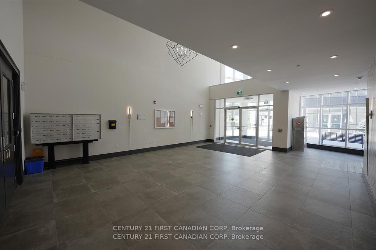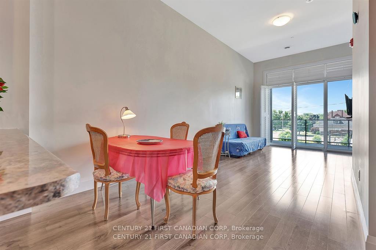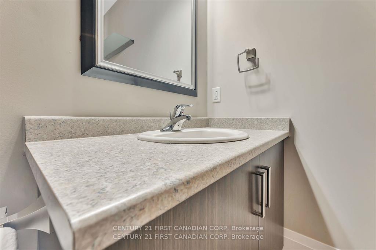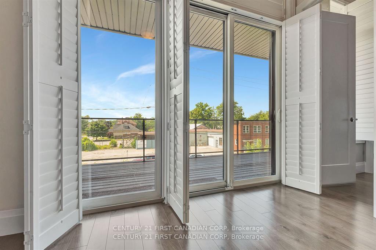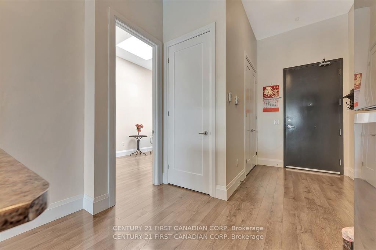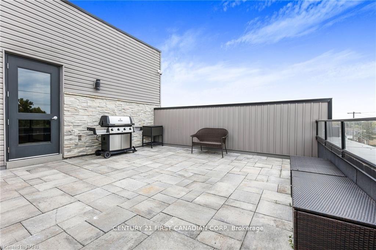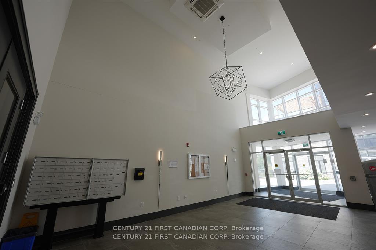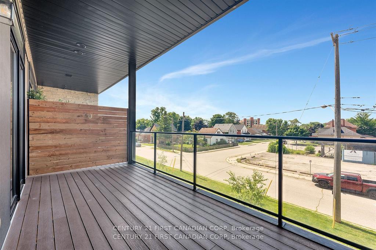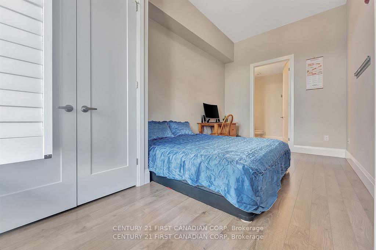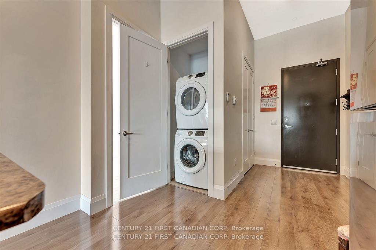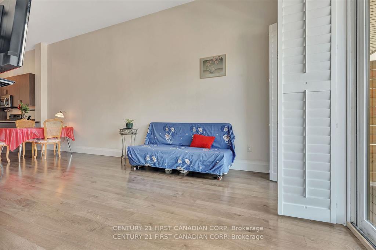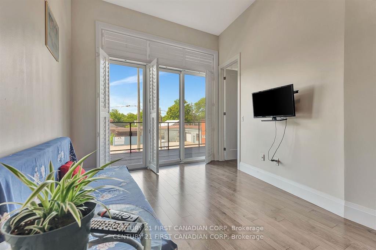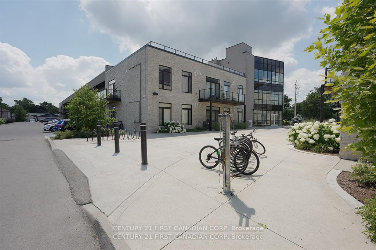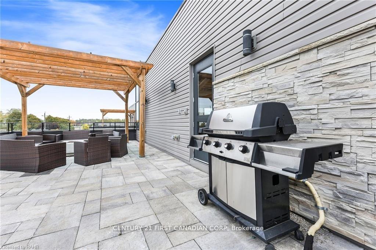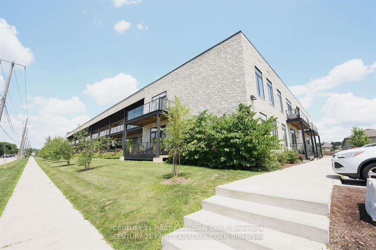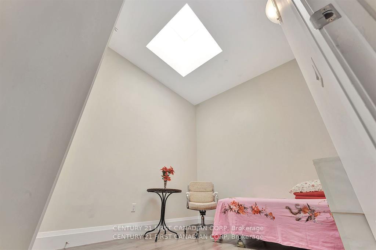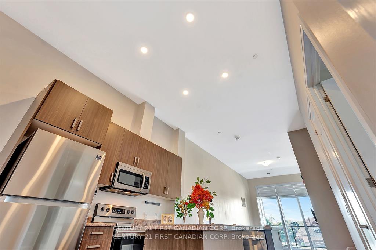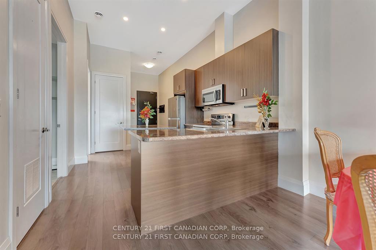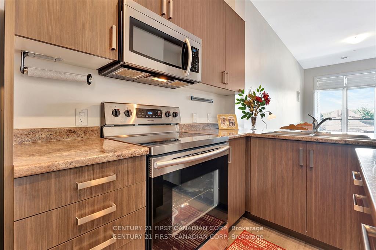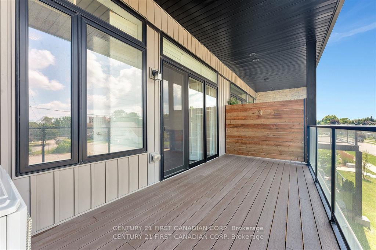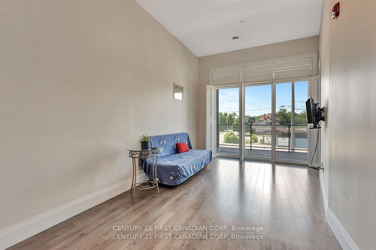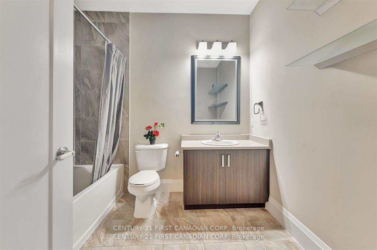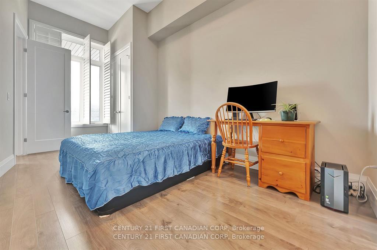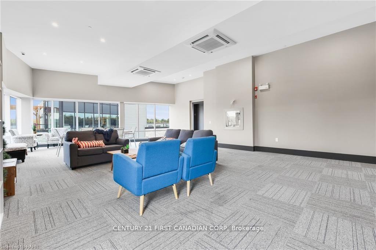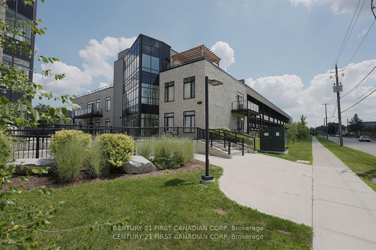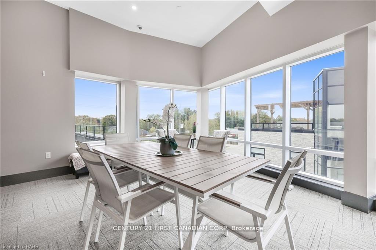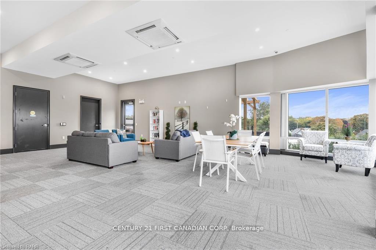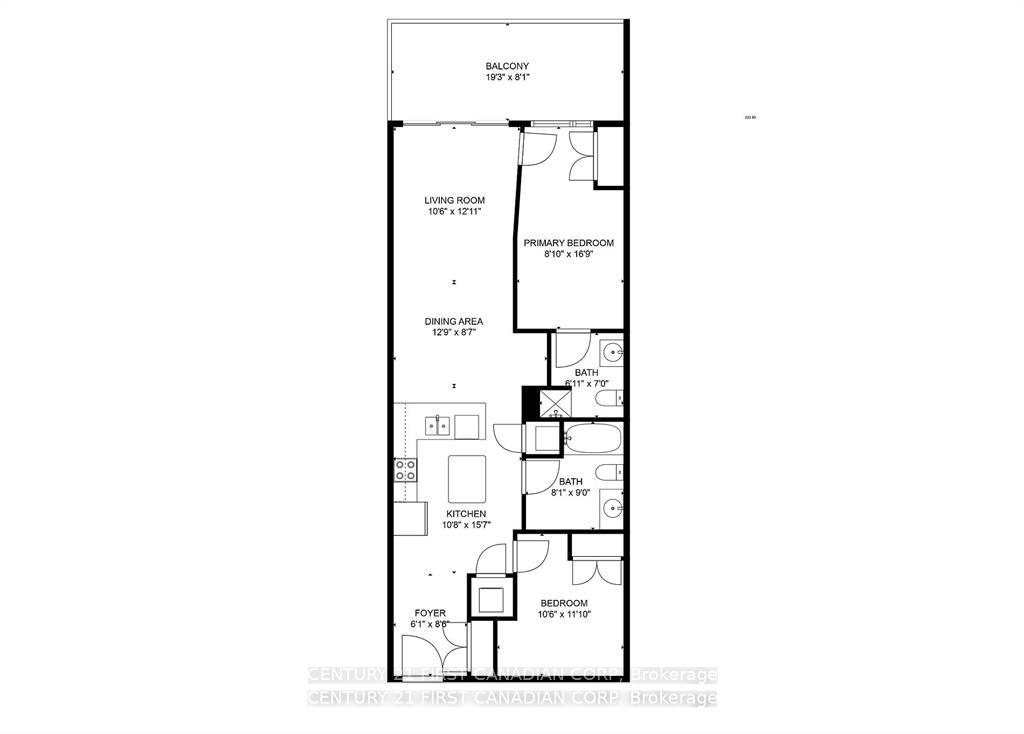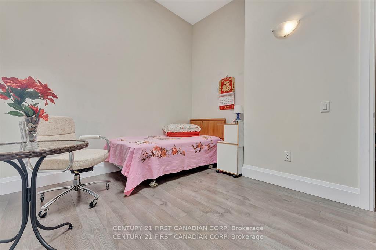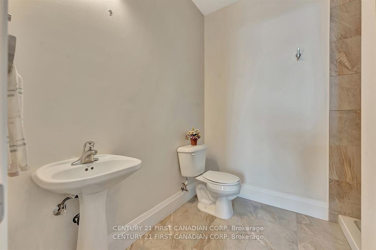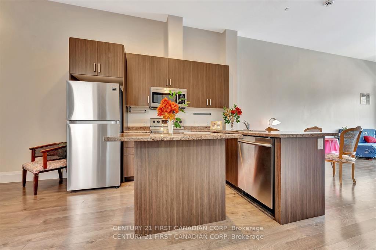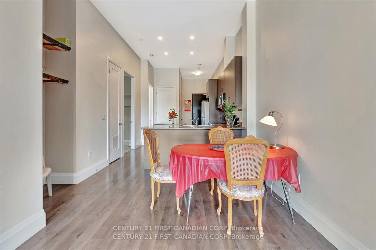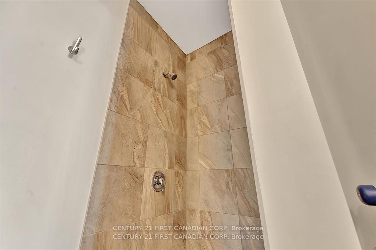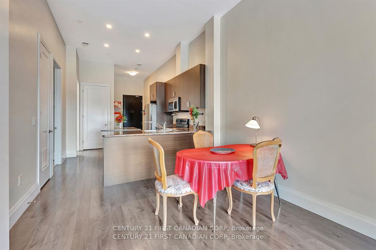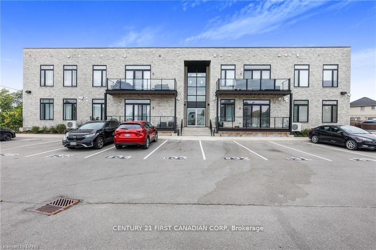$469,900
Available - For Sale
Listing ID: X11902884
85 Morrell St , Unit 221B, Brantford, N3T 4J6, Ontario
| Welcome to The Lofts - this exceptional 2 bed, 2 Bath unit comes complete with premium toned kitchen cabinetry, stainless steel appliances, 11' ceilings, and In-Suite Laundry. Carpet free and modern tones throughout coupled with near floor to ceiling windows create an airy feel bathed in natural light. The spacious primary bedroom comes complete with a large closet and 3pc ensuite, making this home the epitome of organized and comfortable living. California shutters on all windows. 8 foot interior doors, High modern baseboards, pot lights in kitchen, moveable kitchen island. Completing this unit is private and fully covered 19x8 foot balcony which baths the unit in natural light all day. This unit shares all the condo amenities as the other units like a communal BBQ, party room with outdoor patio areas with natural gas fireplace feature, elevator to easily get you around the 3 levels. This unit has 1 parking space right close to the rear entrance door. Nestled in a desirable mature neighbourhood within walking distance to a historical area rich with character, a network of nature trails along the Grand River, parks, shopping and schools, you won't want to miss this opportunity. 1068 total Sqft including the balcony |
| Extras: All furniture is negotiable except as excluded. |
| Price | $469,900 |
| Taxes: | $3250.00 |
| Assessment: | $217000 |
| Assessment Year: | 2023 |
| Maintenance Fee: | 455.00 |
| Address: | 85 Morrell St , Unit 221B, Brantford, N3T 4J6, Ontario |
| Province/State: | Ontario |
| Condo Corporation No | BSCC |
| Level | 2 |
| Unit No | 11 |
| Directions/Cross Streets: | St. Paul Ave To Morrell |
| Rooms: | 5 |
| Bedrooms: | 2 |
| Bedrooms +: | |
| Kitchens: | 1 |
| Family Room: | N |
| Basement: | None |
| Approximatly Age: | 0-5 |
| Property Type: | Condo Apt |
| Style: | Apartment |
| Exterior: | Brick, Vinyl Siding |
| Garage Type: | None |
| Garage(/Parking)Space: | 0.00 |
| Drive Parking Spaces: | 1 |
| Park #1 | |
| Parking Spot: | B42 |
| Parking Type: | Owned |
| Legal Description: | 1 |
| Exposure: | W |
| Balcony: | Terr |
| Locker: | None |
| Pet Permited: | Restrict |
| Retirement Home: | N |
| Approximatly Age: | 0-5 |
| Approximatly Square Footage: | 1000-1199 |
| Building Amenities: | Party/Meeting Room, Rooftop Deck/Garden |
| Property Features: | Hospital, Park, Place Of Worship, Public Transit, School |
| Maintenance: | 455.00 |
| CAC Included: | Y |
| Common Elements Included: | Y |
| Heat Included: | Y |
| Parking Included: | Y |
| Building Insurance Included: | Y |
| Fireplace/Stove: | N |
| Heat Source: | Gas |
| Heat Type: | Forced Air |
| Central Air Conditioning: | Central Air |
| Central Vac: | N |
| Laundry Level: | Main |
| Ensuite Laundry: | Y |
| Elevator Lift: | Y |
$
%
Years
This calculator is for demonstration purposes only. Always consult a professional
financial advisor before making personal financial decisions.
| Although the information displayed is believed to be accurate, no warranties or representations are made of any kind. |
| CENTURY 21 FIRST CANADIAN CORP |
|
|

Dir:
1-866-382-2968
Bus:
416-548-7854
Fax:
416-981-7184
| Virtual Tour | Book Showing | Email a Friend |
Jump To:
At a Glance:
| Type: | Condo - Condo Apt |
| Area: | Brantford |
| Municipality: | Brantford |
| Style: | Apartment |
| Approximate Age: | 0-5 |
| Tax: | $3,250 |
| Maintenance Fee: | $455 |
| Beds: | 2 |
| Baths: | 2 |
| Fireplace: | N |
Locatin Map:
Payment Calculator:
- Color Examples
- Green
- Black and Gold
- Dark Navy Blue And Gold
- Cyan
- Black
- Purple
- Gray
- Blue and Black
- Orange and Black
- Red
- Magenta
- Gold
- Device Examples

