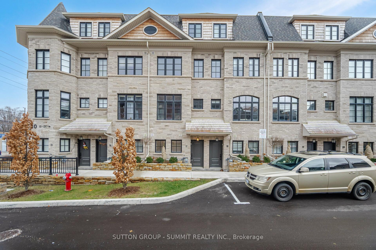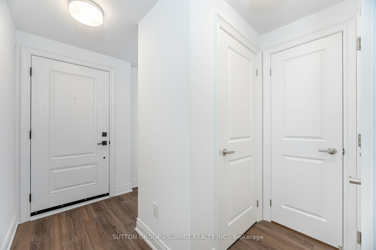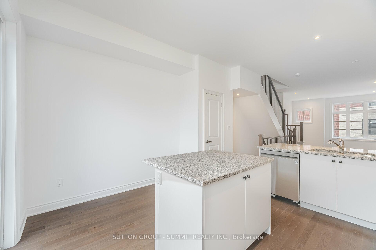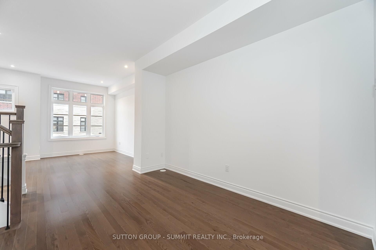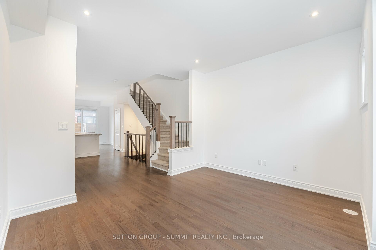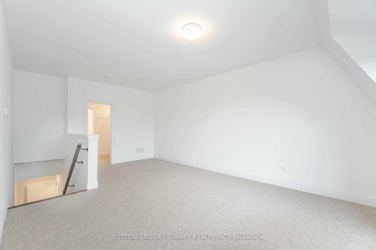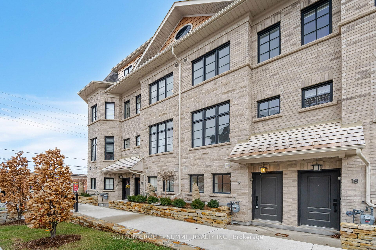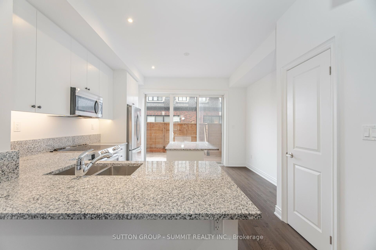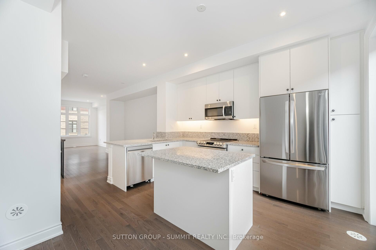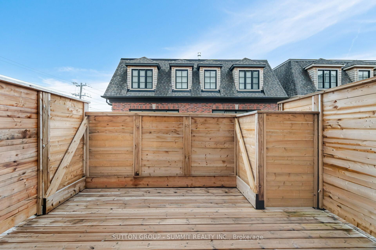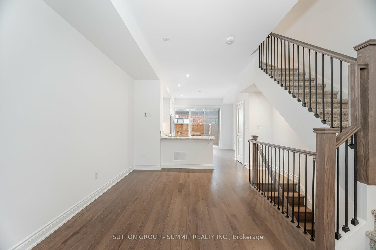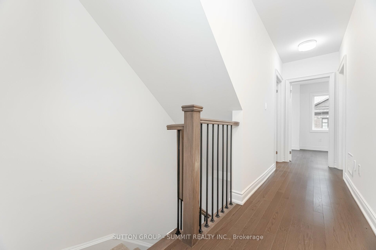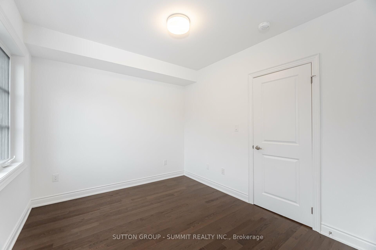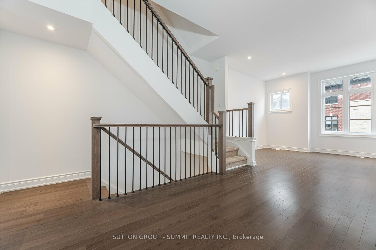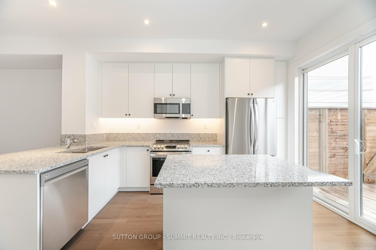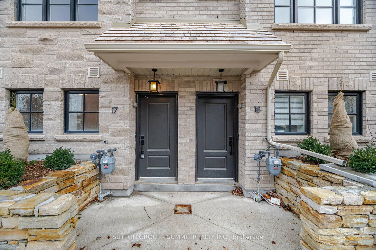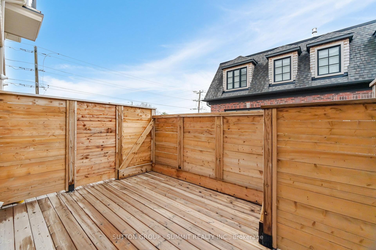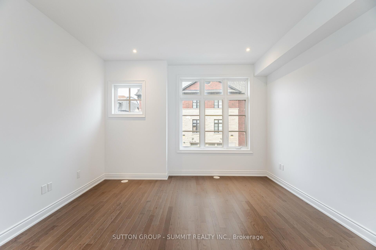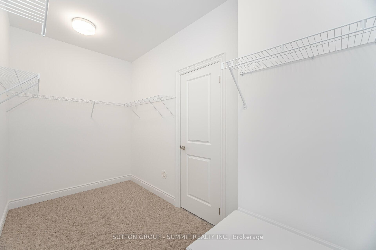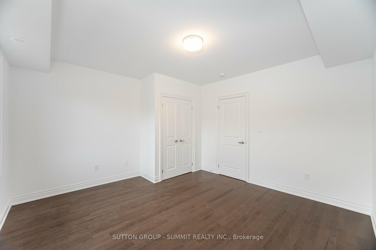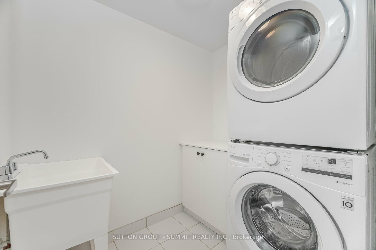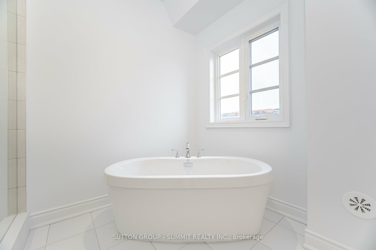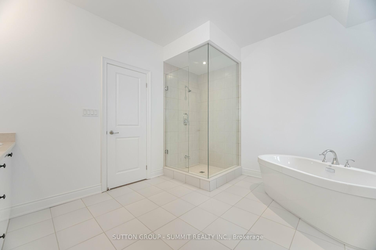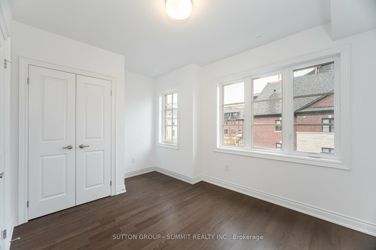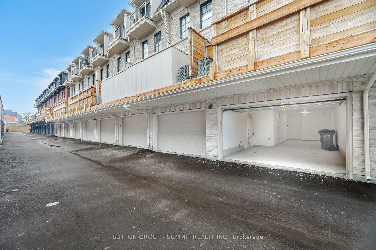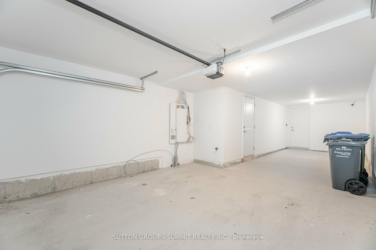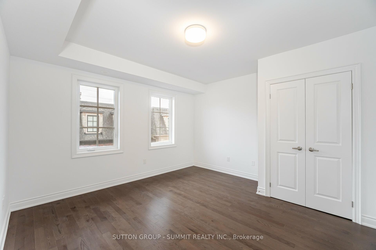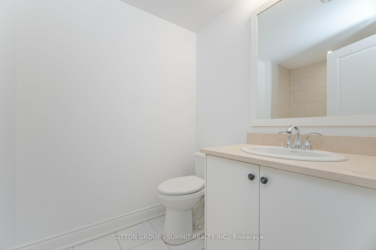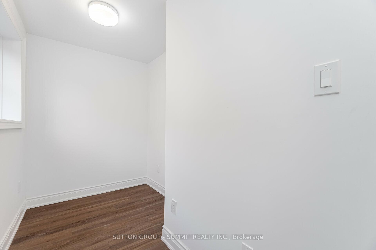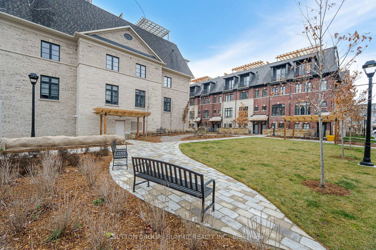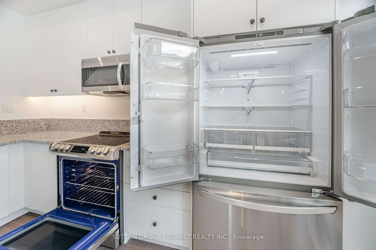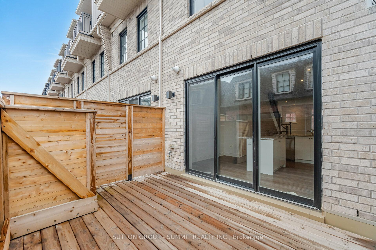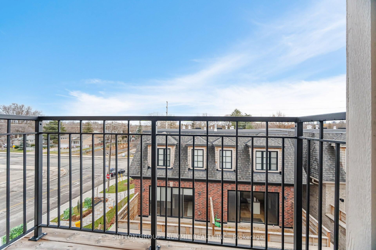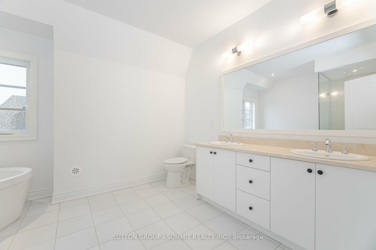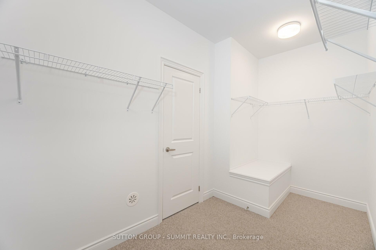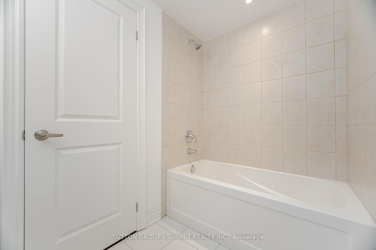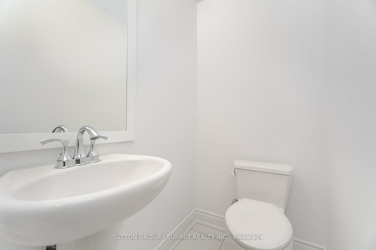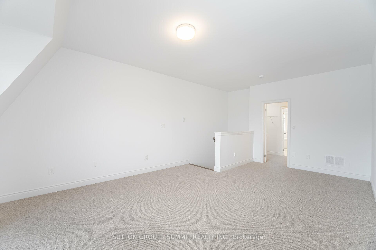$3,700
Available - For Rent
Listing ID: W11902871
10 Lunar Cres , Unit 17, Mississauga, L6M 2P6, Ontario
| LOCATION, LOCATION, LOCATIONII!! Designer window coverings installed after pictures were taken. Be the first to live in this luxury brand new executive townhouse! Dare to compare a better location! stroll to the Streetsviile Go Station, the quaint village with its great restaurants, pubs, shops and amenities. Walk to top ranked vista Heights school, rated one of the best elementary schools in the province! Both high schools and middle school also offer extended French programs. 2 cars parking on the ground in the garage is rare and desired as some other units have a garage lift and the cars are on top of each other. Interior garage door entry. The open concept floor plan is an entertainer's delight! Large enclosed balcony is off the kitchen for recreation and outdoor dining. Kitchen has pantry, Caesar stone counters and an undermount sink. Brand new Stainless steel appliances. The primary bedroom is spectacular with its balcony and 5 pc designer bathroom! The other bright 2 bedrooms are large with big closets. The larger laundry room has full size washer and dryer. Amenities are so close and within walking distance , no need for another vehicle! Move right in anytime and enjoy this popular community of Streetsville. Nobody has ever lived here. Complex all completed and landscaped and well maintained. |
| Extras: Stainless Steel Fridge, Built In Dishwasher, Stove, Microwave, Hood Fan, Stacked Washer/Dryer & Garage door opener, WINDOW COVERINGS CENTRAL AIR CONDITIONING, FURNACE. |
| Price | $3,700 |
| Address: | 10 Lunar Cres , Unit 17, Mississauga, L6M 2P6, Ontario |
| Province/State: | Ontario |
| Condo Corporation No | PSCC |
| Level | 1 |
| Unit No | 17 |
| Directions/Cross Streets: | Joymar Dr / Thomas St |
| Rooms: | 7 |
| Bedrooms: | 3 |
| Bedrooms +: | |
| Kitchens: | 1 |
| Family Room: | N |
| Basement: | None |
| Furnished: | N |
| Property Type: | Condo Townhouse |
| Style: | 3-Storey |
| Exterior: | Brick |
| Garage Type: | Attached |
| Garage(/Parking)Space: | 2.00 |
| Drive Parking Spaces: | 0 |
| Park #1 | |
| Parking Type: | Owned |
| Exposure: | S |
| Balcony: | Terr |
| Locker: | None |
| Pet Permited: | N |
| Approximatly Square Footage: | 1800-1999 |
| Building Amenities: | Bbqs Allowed, Visitor Parking |
| Property Features: | Cul De Sac, Hospital, Library, Park, Public Transit, School |
| Common Elements Included: | Y |
| Parking Included: | Y |
| Fireplace/Stove: | N |
| Heat Source: | Gas |
| Heat Type: | Forced Air |
| Central Air Conditioning: | Central Air |
| Ensuite Laundry: | Y |
| Although the information displayed is believed to be accurate, no warranties or representations are made of any kind. |
| SUTTON GROUP - SUMMIT REALTY INC. |
|
|

Dir:
1-866-382-2968
Bus:
416-548-7854
Fax:
416-981-7184
| Virtual Tour | Book Showing | Email a Friend |
Jump To:
At a Glance:
| Type: | Condo - Condo Townhouse |
| Area: | Peel |
| Municipality: | Mississauga |
| Neighbourhood: | Streetsville |
| Style: | 3-Storey |
| Beds: | 3 |
| Baths: | 3 |
| Garage: | 2 |
| Fireplace: | N |
Locatin Map:
- Color Examples
- Green
- Black and Gold
- Dark Navy Blue And Gold
- Cyan
- Black
- Purple
- Gray
- Blue and Black
- Orange and Black
- Red
- Magenta
- Gold
- Device Examples

