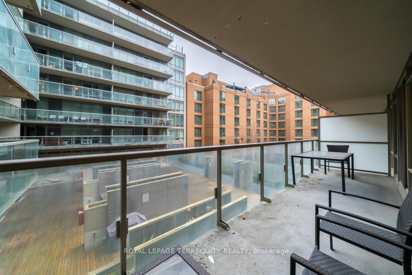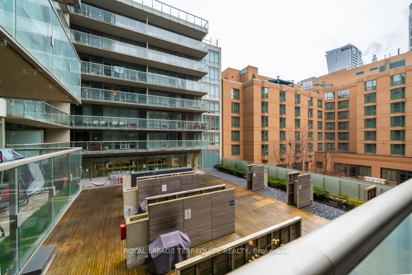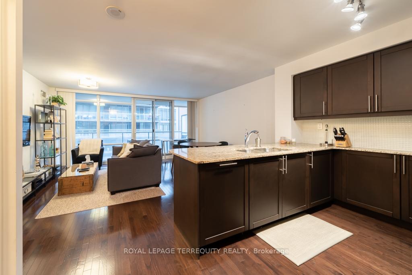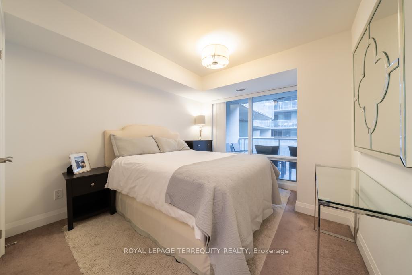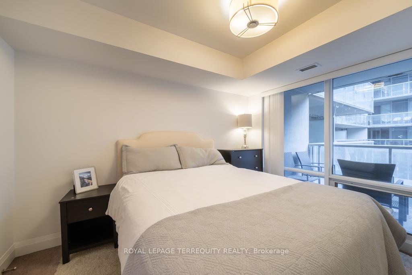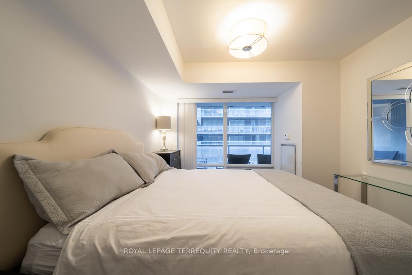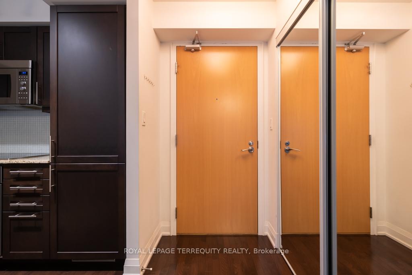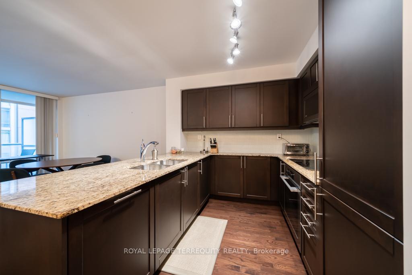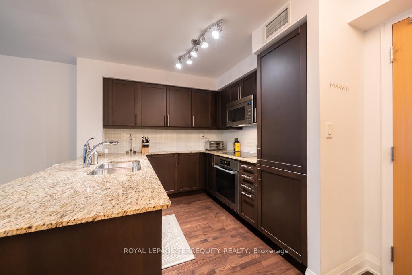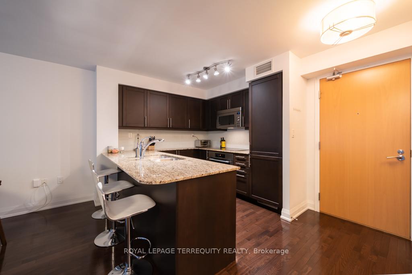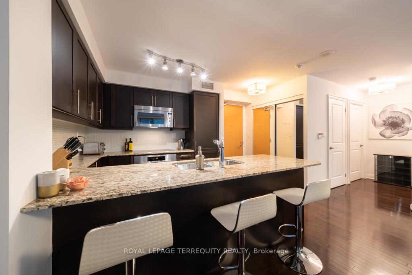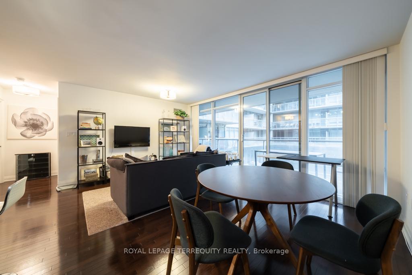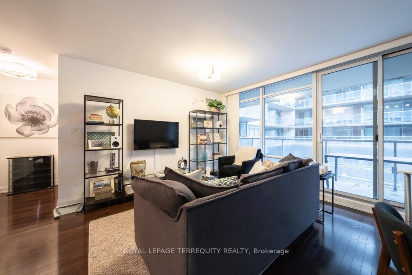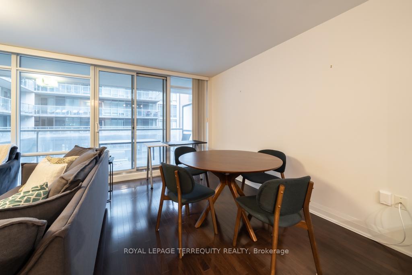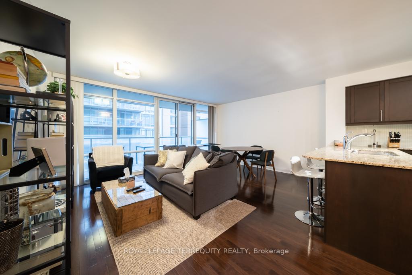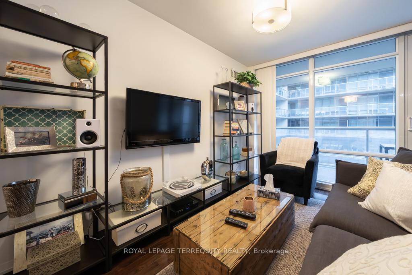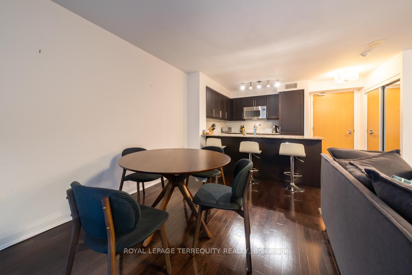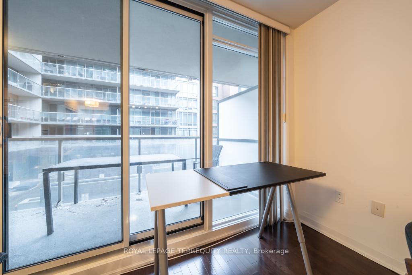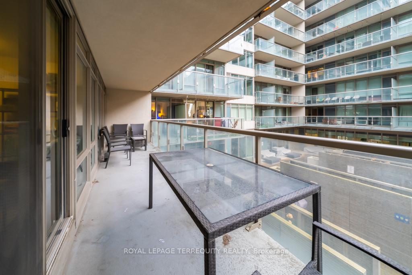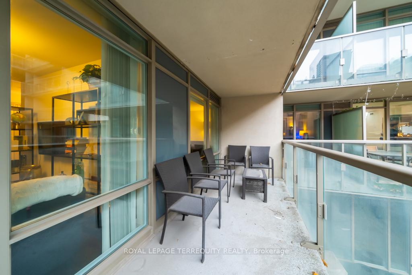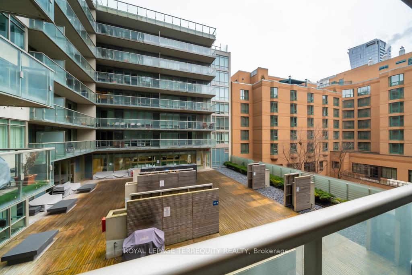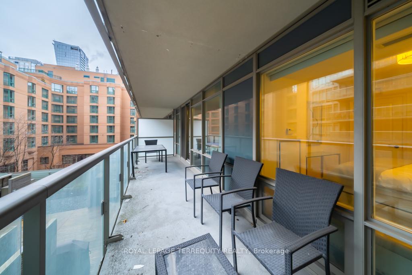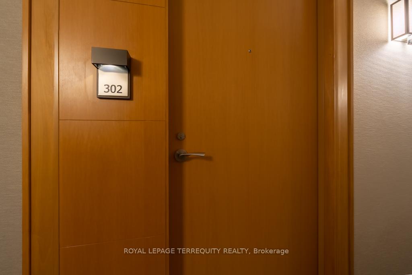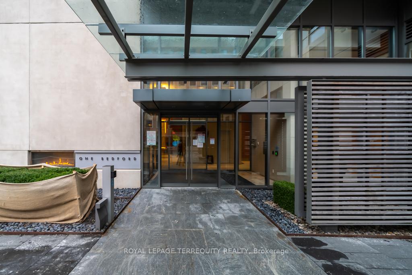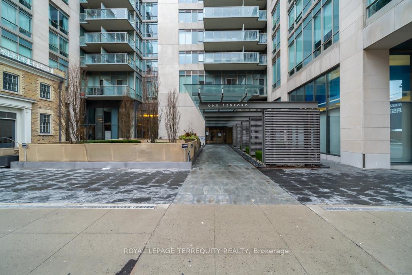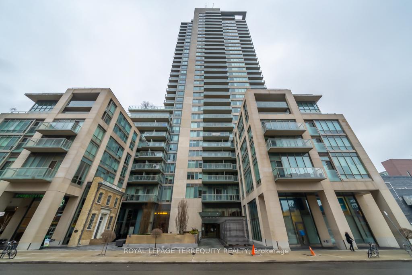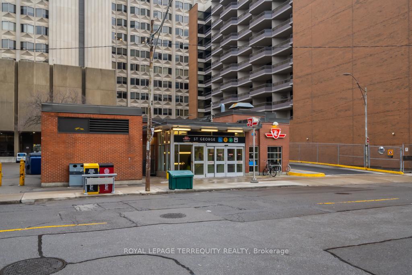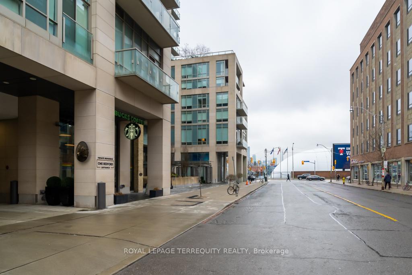$2,850
Available - For Rent
Listing ID: C11902863
1 Bedford Rd , Unit 302, Toronto, M5R 2B5, Ontario
| Welcome to One Bedford at Bloor! Suite 302 is an elegant and modern one-bedroom residence featuring soaring ceilings and expansive wall-to-wall, floor-to-ceiling windows that flood the space with natural light. The oversized balcony stretches the full width of the unit, offering a serene view of the building's courtyard. The sleek, contemporary kitchen boasts a breakfast bar, integrated and stainless steel appliances, a double sink, and granite countertops perfect for culinary enthusiasts. The generously sized bedroom includes a walk-in closet for ample storage. This well-designed layout is both functional and stylish, complemented by an unbeatable location. Just steps from the subway, University of Toronto, Varsity Centre, and The ROM, and only minutes from Yorkvilles premier shops and dining. Included with the unit are one parking spot and one locker, providing added convenience. Freshly painted & cleaned! |
| Extras: Building amenities include concierge, exercise room/gym, indoor pool + sauna, party room & terrace with BBQ's. |
| Price | $2,850 |
| Address: | 1 Bedford Rd , Unit 302, Toronto, M5R 2B5, Ontario |
| Province/State: | Ontario |
| Condo Corporation No | TSCC |
| Level | 3 |
| Unit No | 2 |
| Directions/Cross Streets: | Bloor St W & Bedford Road |
| Rooms: | 4 |
| Bedrooms: | 1 |
| Bedrooms +: | |
| Kitchens: | 1 |
| Family Room: | N |
| Basement: | None |
| Furnished: | N |
| Approximatly Age: | 11-15 |
| Property Type: | Condo Apt |
| Style: | Apartment |
| Exterior: | Concrete |
| Garage Type: | Underground |
| Garage(/Parking)Space: | 1.00 |
| Drive Parking Spaces: | 0 |
| Park #1 | |
| Parking Type: | Owned |
| Legal Description: | Level D Unit 11 |
| Exposure: | Ne |
| Balcony: | Open |
| Locker: | Owned |
| Pet Permited: | N |
| Retirement Home: | N |
| Approximatly Age: | 11-15 |
| Approximatly Square Footage: | 600-699 |
| Building Amenities: | Concierge, Exercise Room, Indoor Pool, Party/Meeting Room, Rooftop Deck/Garden, Sauna |
| Property Features: | Other, Public Transit |
| Water Included: | Y |
| Common Elements Included: | Y |
| Parking Included: | Y |
| Building Insurance Included: | Y |
| Fireplace/Stove: | N |
| Heat Source: | Gas |
| Heat Type: | Forced Air |
| Central Air Conditioning: | Central Air |
| Central Vac: | N |
| Laundry Level: | Main |
| Ensuite Laundry: | Y |
| Although the information displayed is believed to be accurate, no warranties or representations are made of any kind. |
| ROYAL LEPAGE TERREQUITY REALTY |
|
|

Dir:
1-866-382-2968
Bus:
416-548-7854
Fax:
416-981-7184
| Book Showing | Email a Friend |
Jump To:
At a Glance:
| Type: | Condo - Condo Apt |
| Area: | Toronto |
| Municipality: | Toronto |
| Neighbourhood: | Annex |
| Style: | Apartment |
| Approximate Age: | 11-15 |
| Beds: | 1 |
| Baths: | 1 |
| Garage: | 1 |
| Fireplace: | N |
Locatin Map:
- Color Examples
- Green
- Black and Gold
- Dark Navy Blue And Gold
- Cyan
- Black
- Purple
- Gray
- Blue and Black
- Orange and Black
- Red
- Magenta
- Gold
- Device Examples

