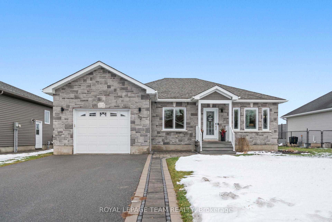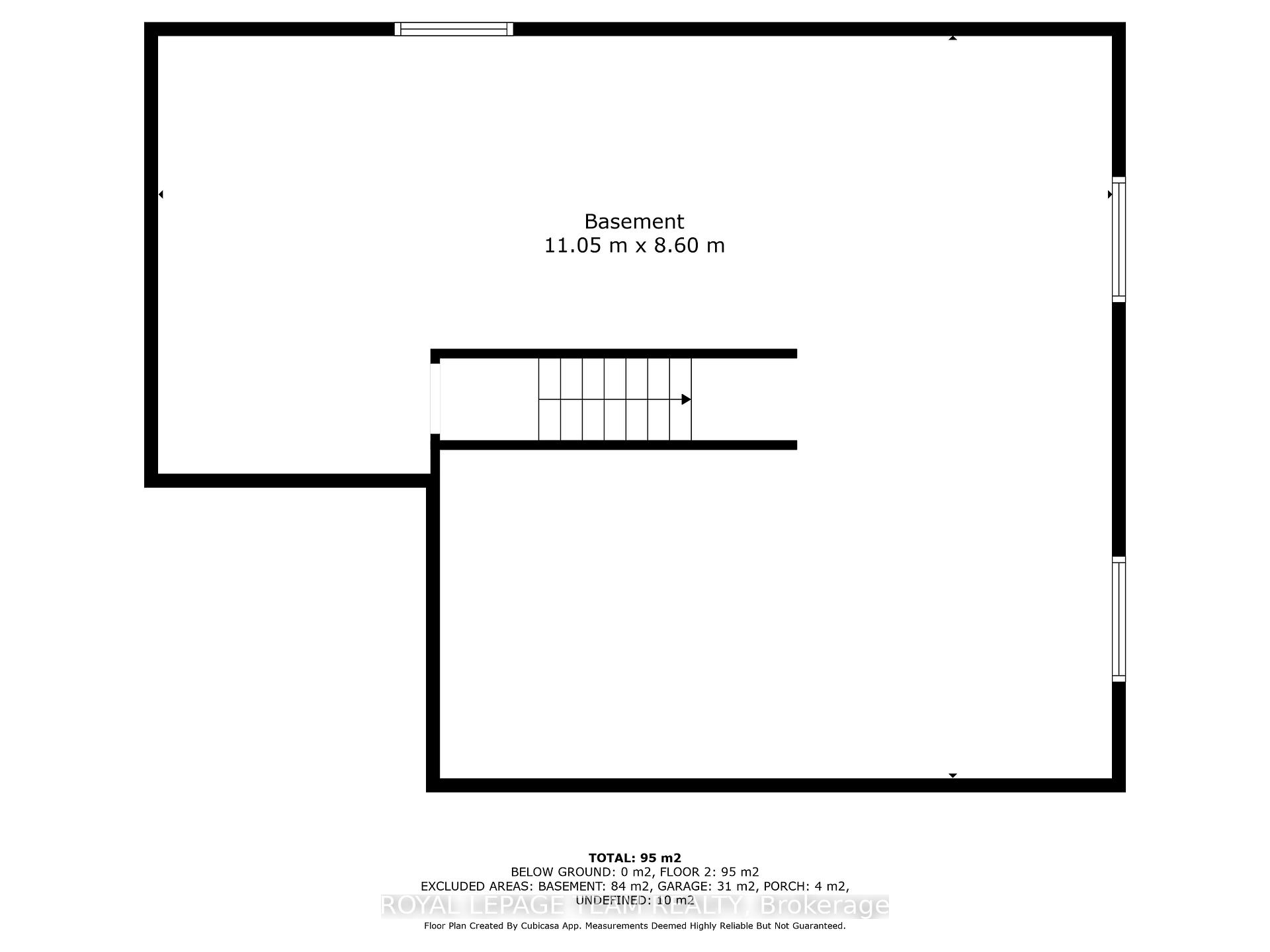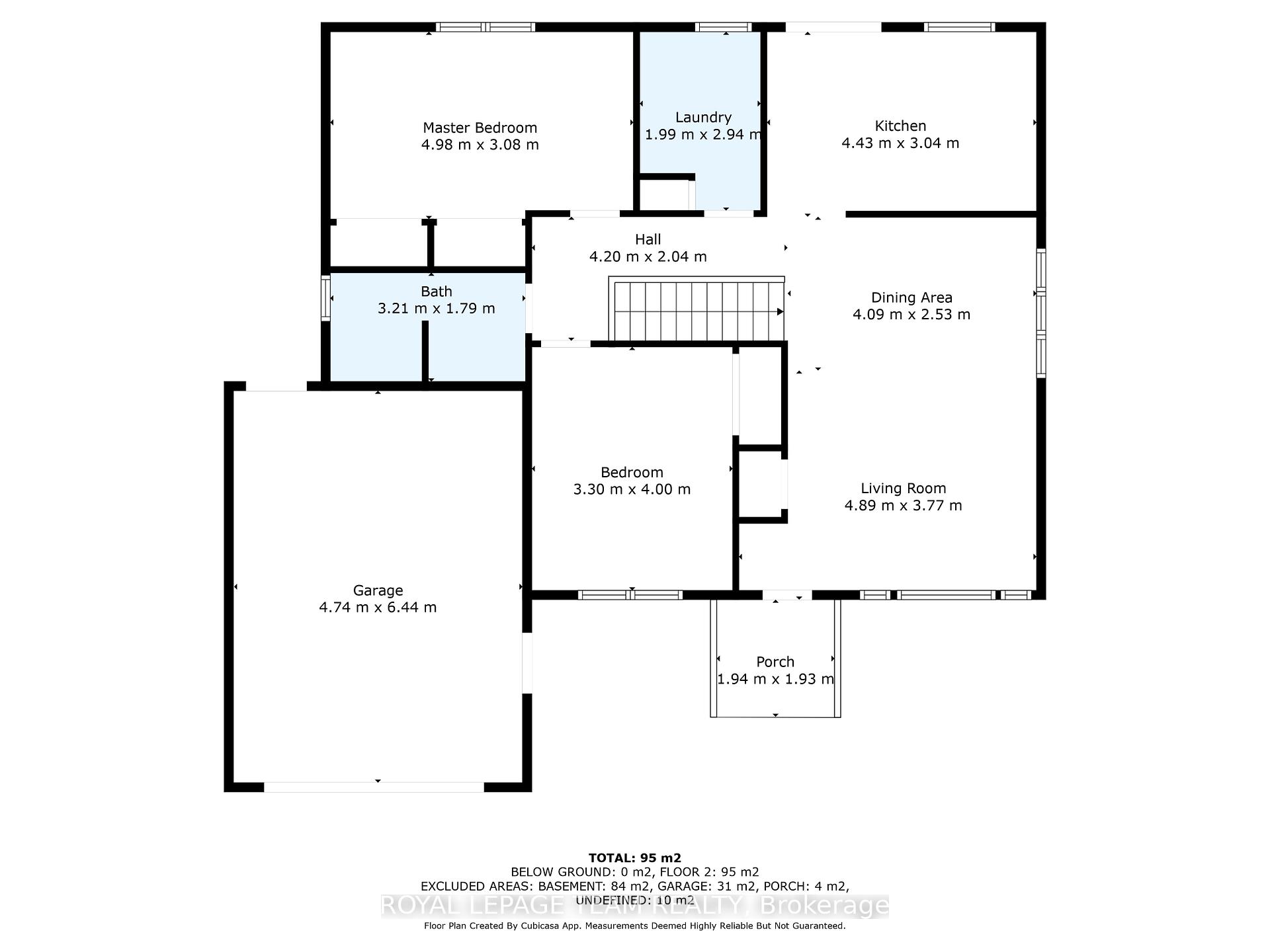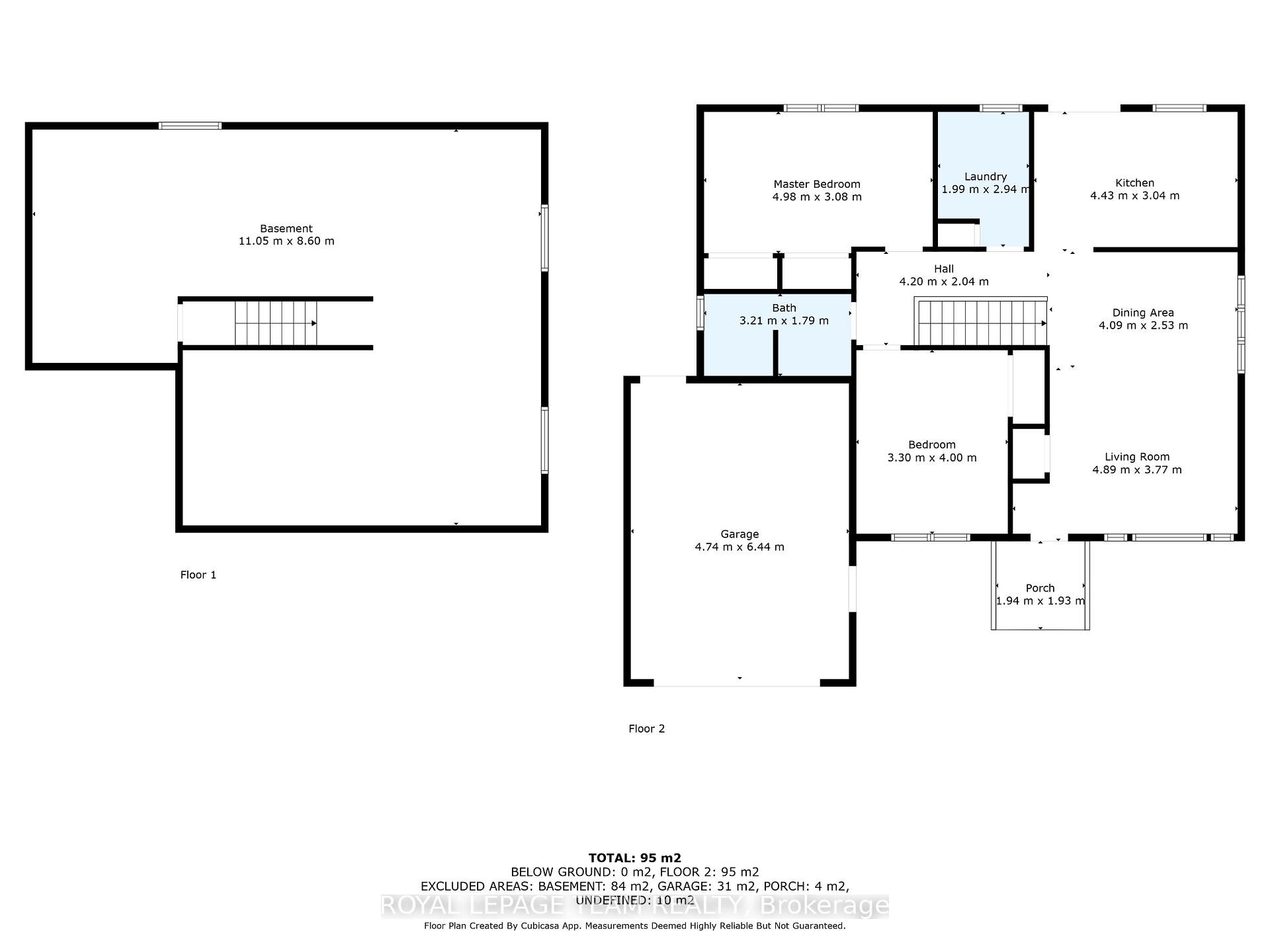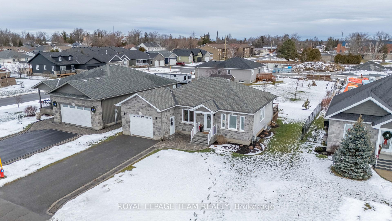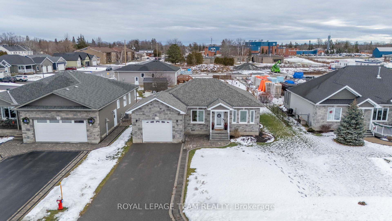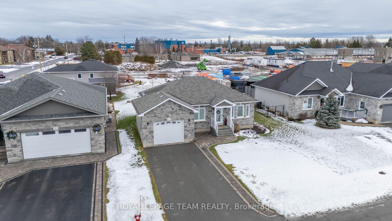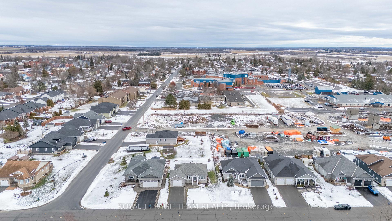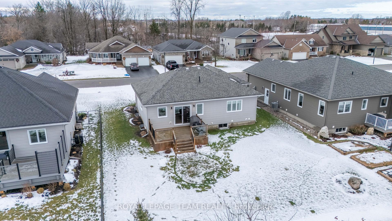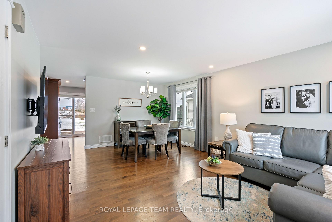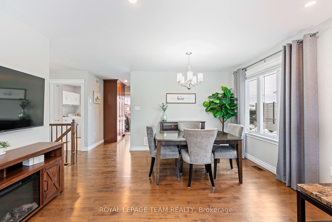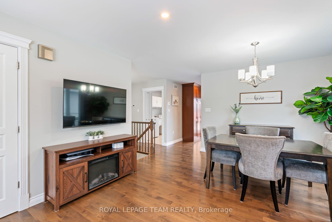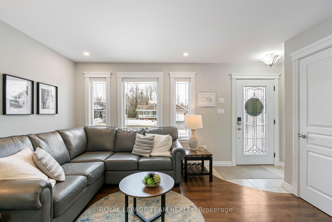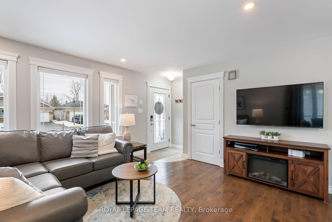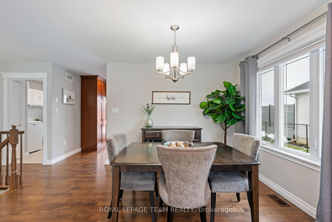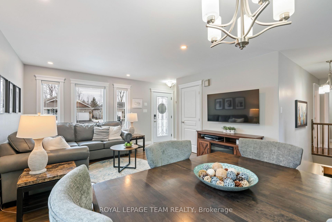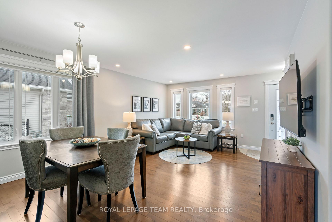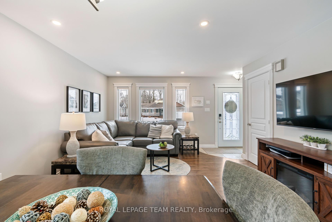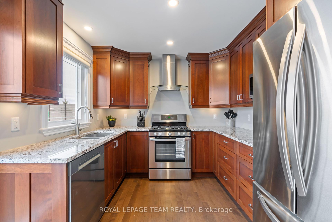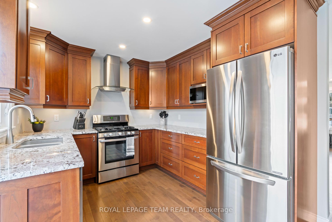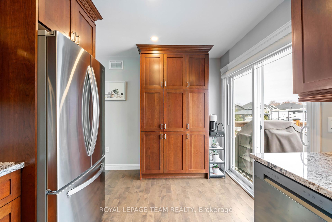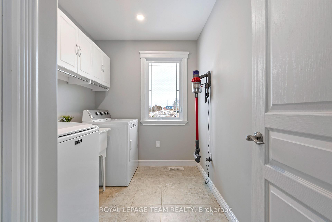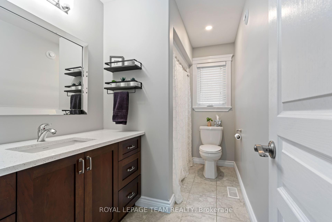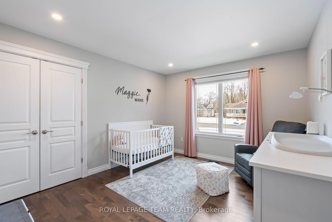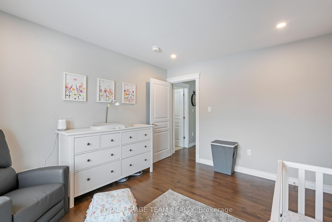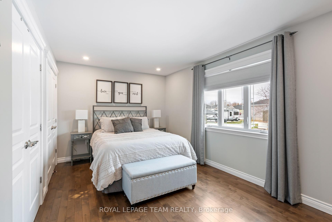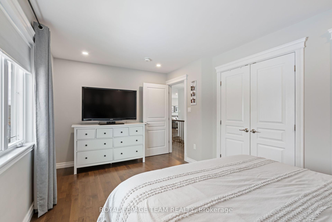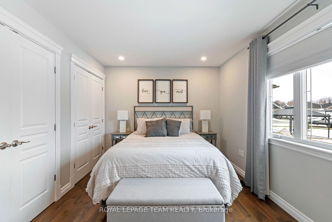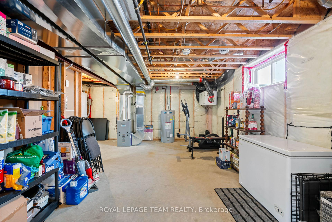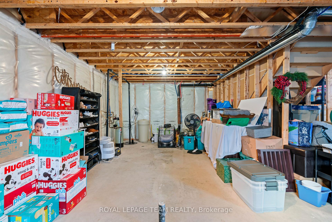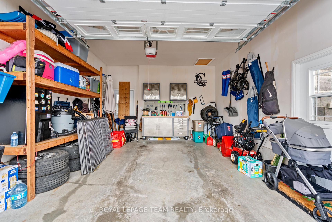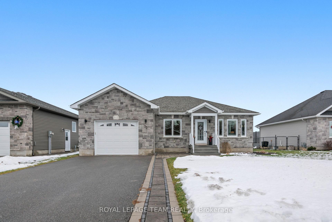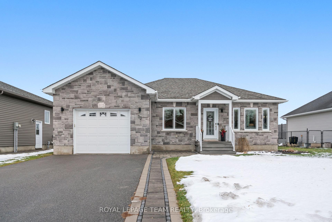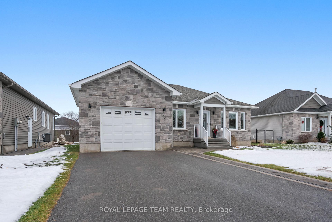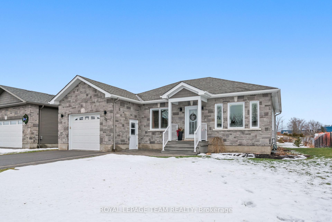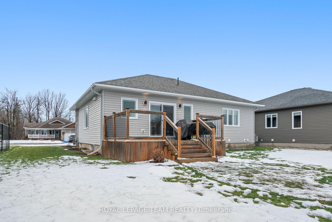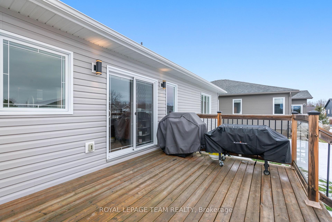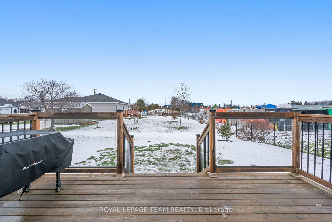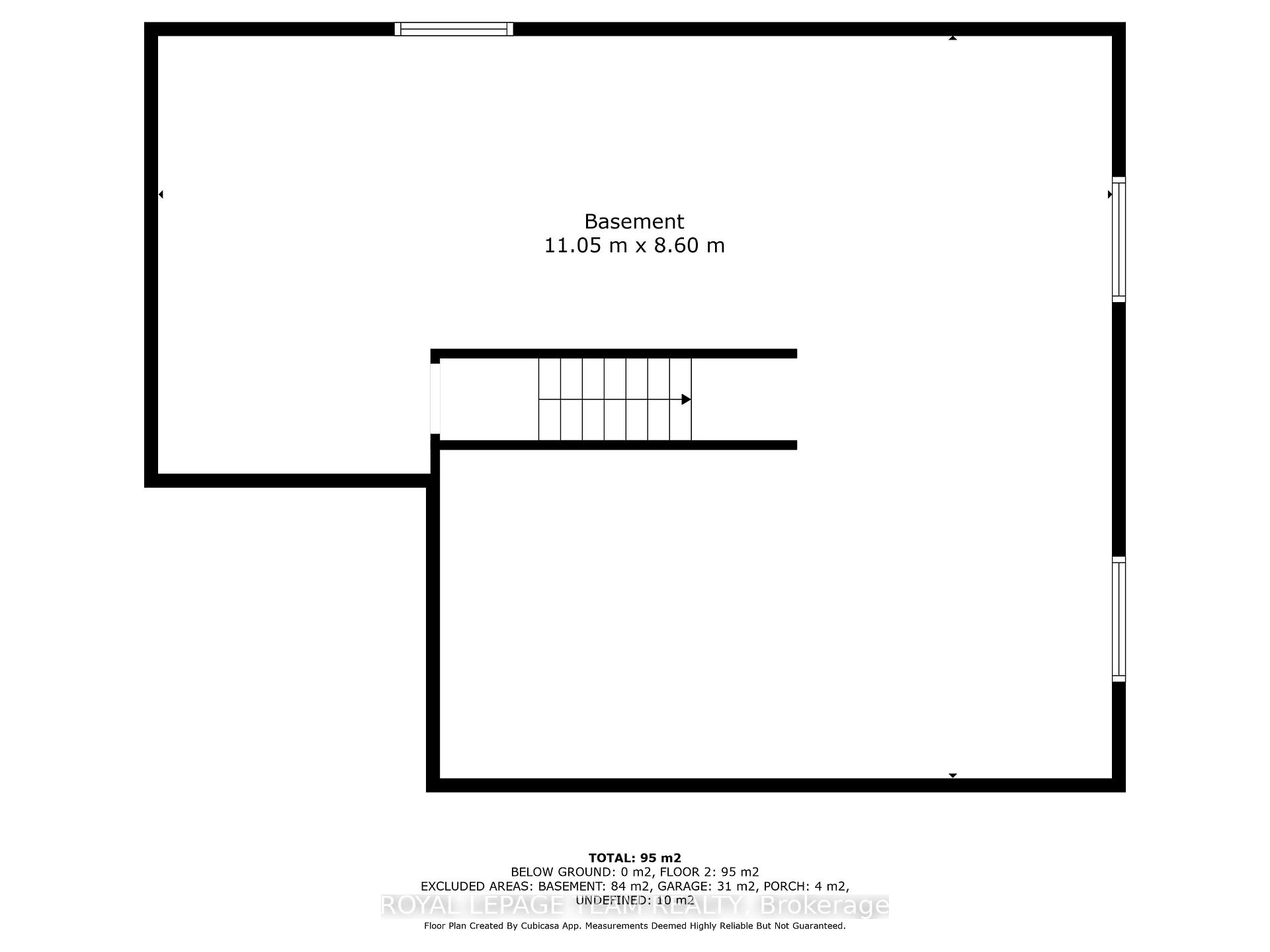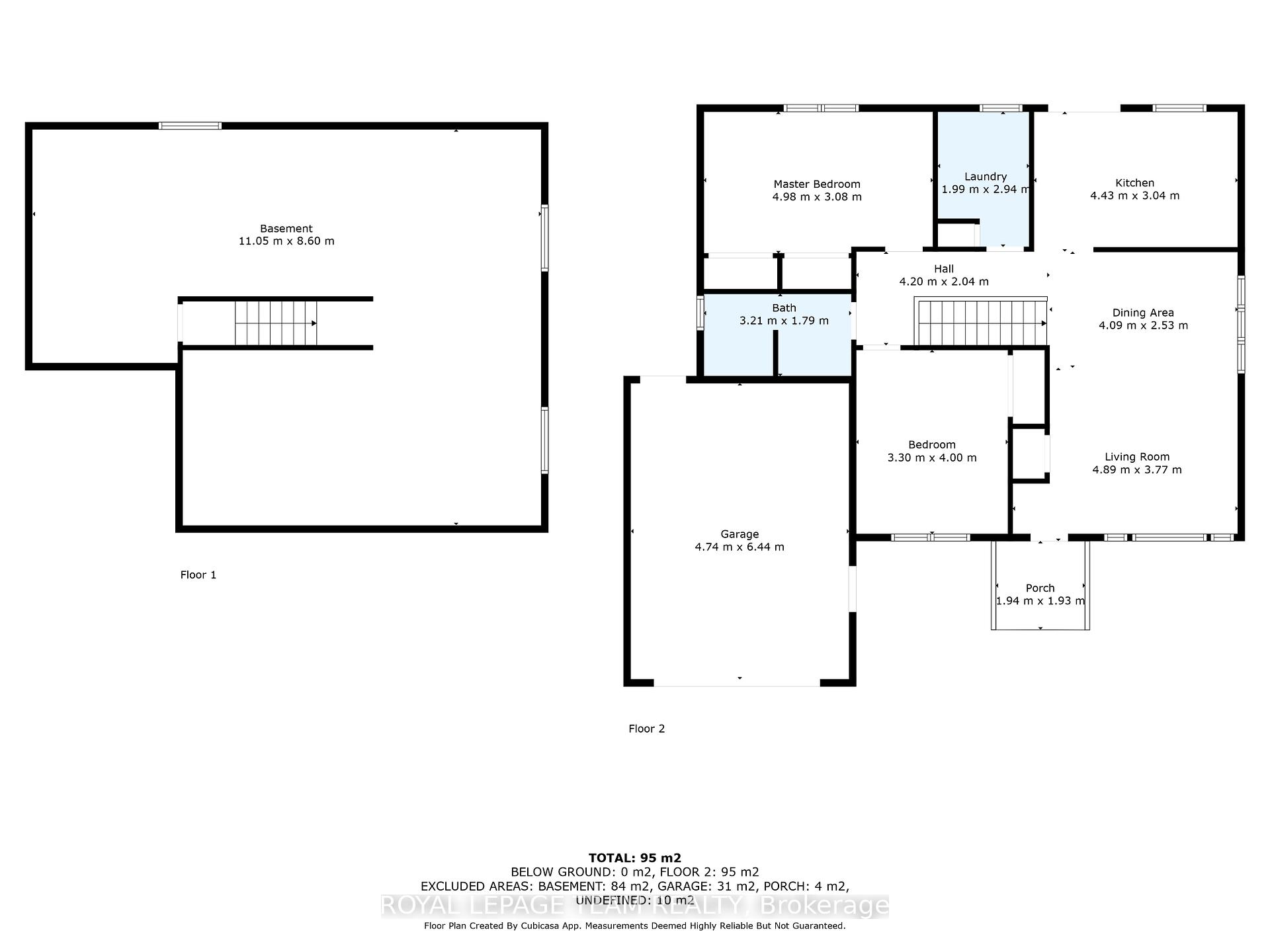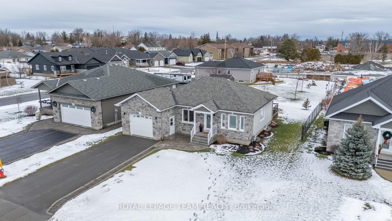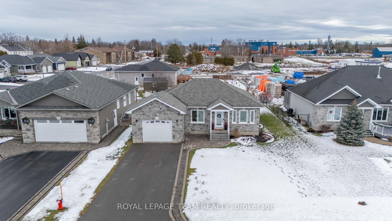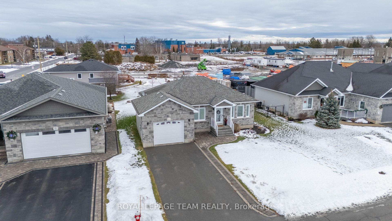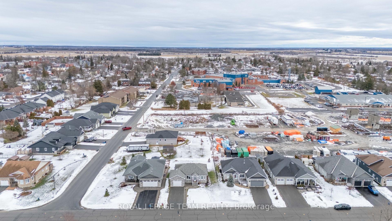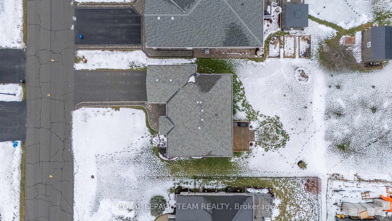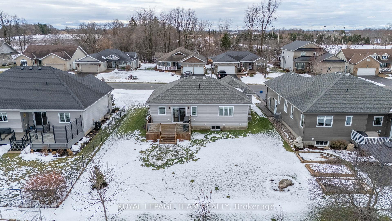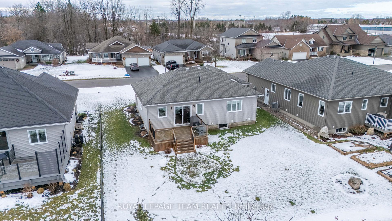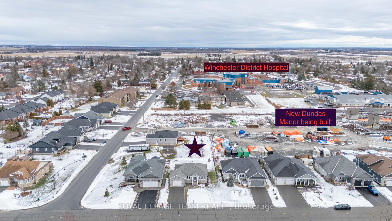$549,900
Available - For Sale
Listing ID: X11903217
33 Christie Lane , North Dundas, K0C 2K0, Ontario
| Welcome to this picture-perfect, well-maintained 2-bedroom, 1-bath bungalow located in the highly desirable Christie Lane neighbourhood of Winchester.This 2017 custom-built home offers all the sought-after features for easy, comfortable living. The kitchen boasts stunning cherry wood cabinetry, gleaming granite countertops, and high-end appliances, including a gas stove/oven. The open-concept living and dining areas are flooded with natural light from large windows, creating a warm and inviting atmosphere. Beautiful hardwood maple flooring and ceramic tile flow seamlessly throughout the home, adding to its charm.No detail has been overlooked, with high-quality custom blinds installed throughout. The spacious main-level laundry room is equipped with a utility sink for added convenience. The bathroom features a modern walk-in shower, offering a touch of luxury. The master bedroom includes generous closet space with both his and hers closets for ample storage.The basement remains undeveloped, offering great potential for additional living space, and there's a rough-in for a bathroom to add even more value.Backing onto the newly constructed Dundas Manor and just steps from Winchester District Memorial Hospital, this home is ideally situated for easy access to local amenities. Within walking distance, you'll find stores, restaurants, churches, schools, the post office, and more.Perfect for those looking to downsize or enjoy low-maintenance living, this home offers everything you need and more. Don't miss out on the opportunity to make this gem your own! |
| Price | $549,900 |
| Taxes: | $3378.73 |
| Address: | 33 Christie Lane , North Dundas, K0C 2K0, Ontario |
| Lot Size: | 63.98 x 115.09 (Feet) |
| Directions/Cross Streets: | Clarence |
| Rooms: | 7 |
| Bedrooms: | 2 |
| Bedrooms +: | |
| Kitchens: | 1 |
| Family Room: | N |
| Basement: | Unfinished |
| Property Type: | Detached |
| Style: | Bungalow |
| Exterior: | Stone, Vinyl Siding |
| Garage Type: | Attached |
| (Parking/)Drive: | Front Yard |
| Drive Parking Spaces: | 4 |
| Pool: | None |
| Approximatly Square Footage: | 1100-1500 |
| Property Features: | Hospital, Library, Park, School, School Bus Route |
| Fireplace/Stove: | N |
| Heat Source: | Gas |
| Heat Type: | Forced Air |
| Central Air Conditioning: | Central Air |
| Central Vac: | N |
| Elevator Lift: | N |
| Sewers: | Sewers |
| Water: | Municipal |
| Utilities-Cable: | A |
| Utilities-Hydro: | Y |
| Utilities-Gas: | Y |
| Utilities-Telephone: | A |
$
%
Years
This calculator is for demonstration purposes only. Always consult a professional
financial advisor before making personal financial decisions.
| Although the information displayed is believed to be accurate, no warranties or representations are made of any kind. |
| ROYAL LEPAGE TEAM REALTY |
|
|

Dir:
1-866-382-2968
Bus:
416-548-7854
Fax:
416-981-7184
| Virtual Tour | Book Showing | Email a Friend |
Jump To:
At a Glance:
| Type: | Freehold - Detached |
| Area: | Stormont, Dundas and Glengarry |
| Municipality: | North Dundas |
| Neighbourhood: | 706 - Winchester |
| Style: | Bungalow |
| Lot Size: | 63.98 x 115.09(Feet) |
| Tax: | $3,378.73 |
| Beds: | 2 |
| Baths: | 1 |
| Fireplace: | N |
| Pool: | None |
Locatin Map:
Payment Calculator:
- Color Examples
- Green
- Black and Gold
- Dark Navy Blue And Gold
- Cyan
- Black
- Purple
- Gray
- Blue and Black
- Orange and Black
- Red
- Magenta
- Gold
- Device Examples

