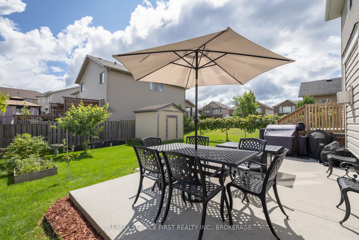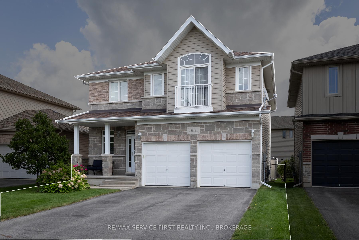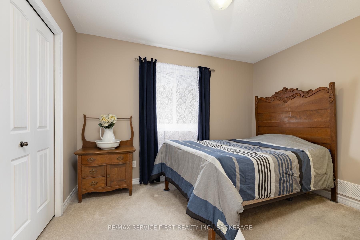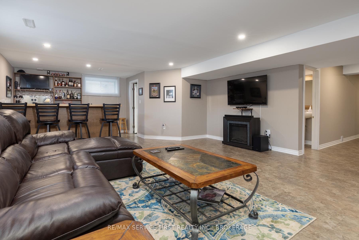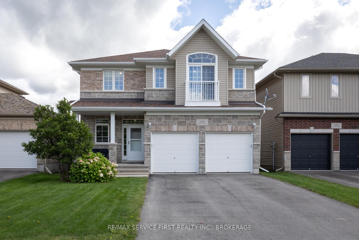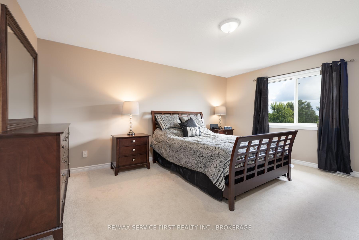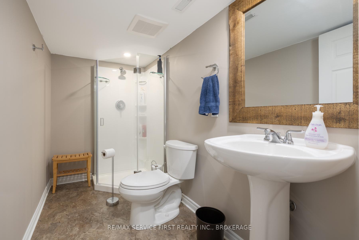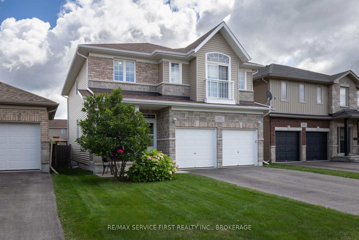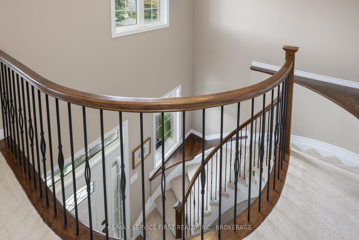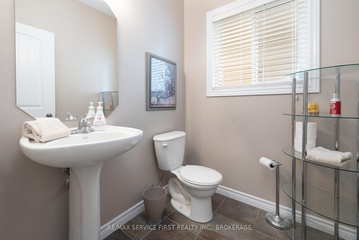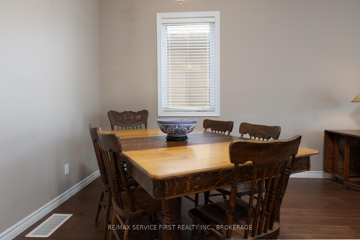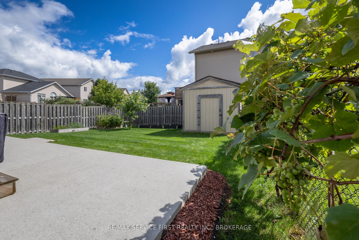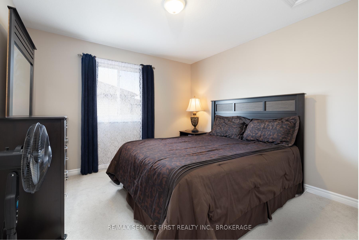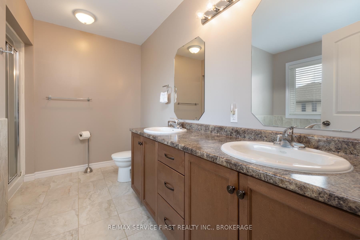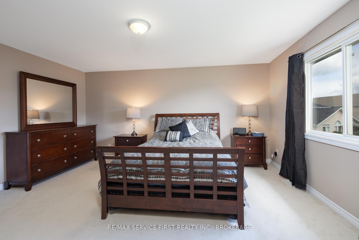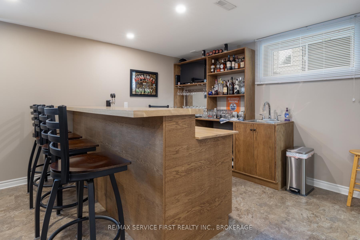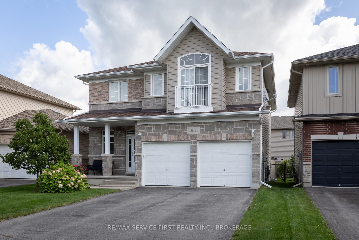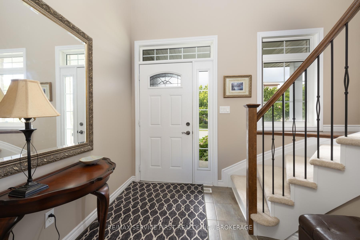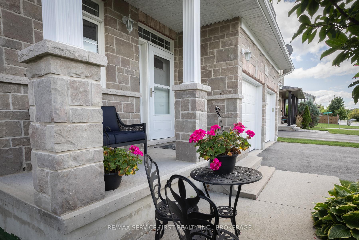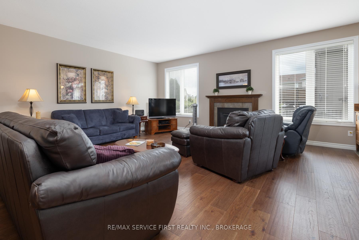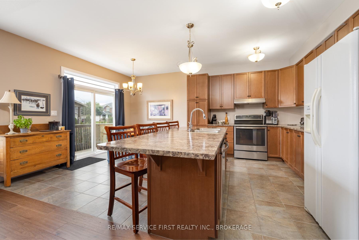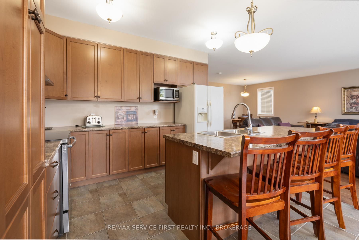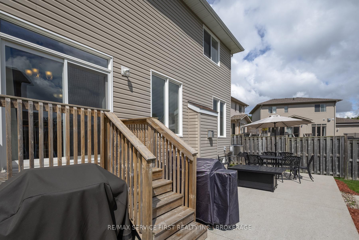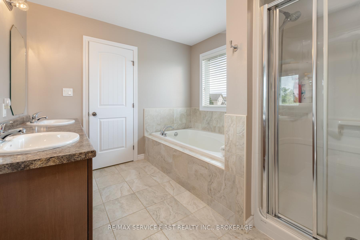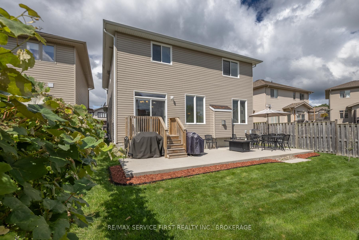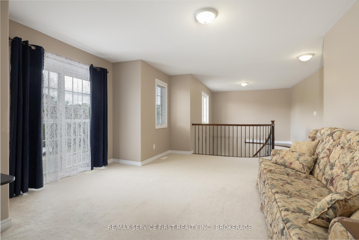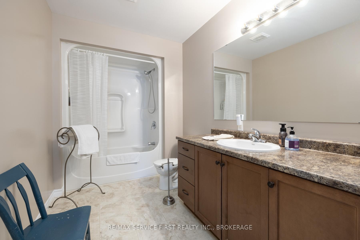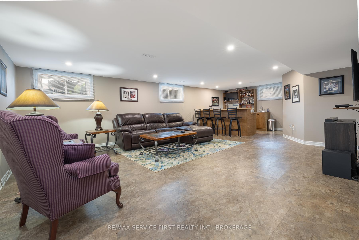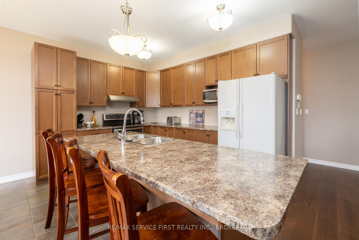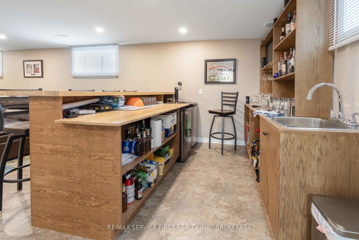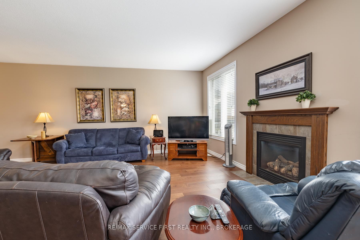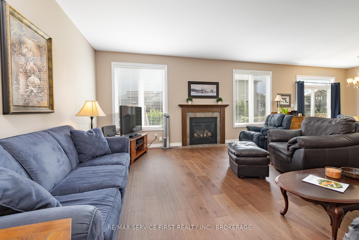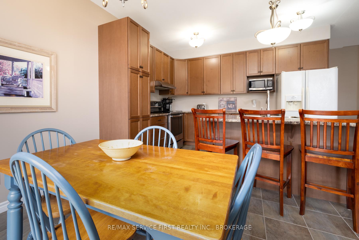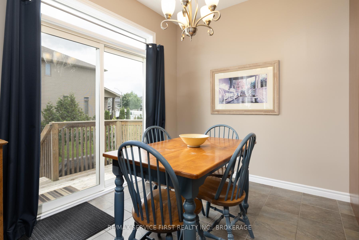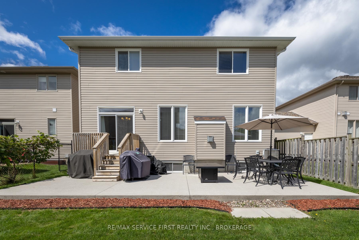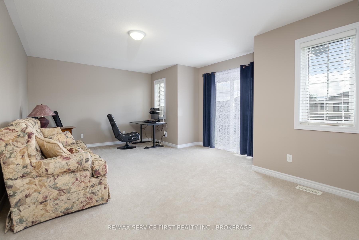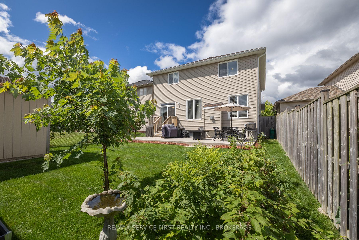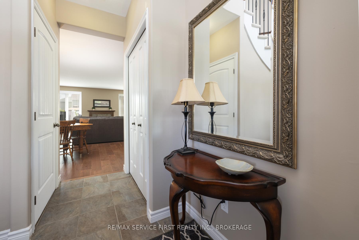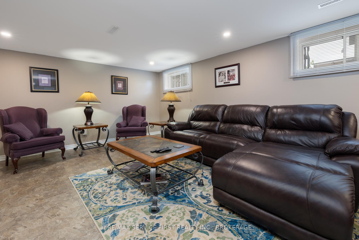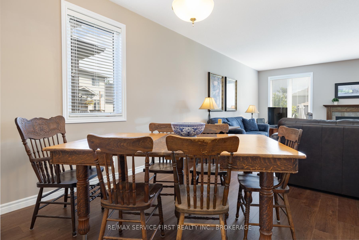$849,900
Available - For Sale
Listing ID: X11903072
2630 Delmar St , Kingston, K7P 0J1, Ontario
| Discover the perfect blend of style and convenience in this stunning 2,350 sq. ft. home, offering 3 spacious bedrooms and 3.5 baths. Step inside to find an open-concept great room with newer hardwood floors, gas fireplace and a spacious kitchen, dinning room the perfect place to relaxation or entertain. While the second floor boasts the convenience of laundry and a loft for flexible space for an office or lounge area. The fully finished lower level is an entertainers dream, featuring a wet bar, a full 3-piece bath, and plenty of space for gatherings. Outside, enjoy a private fenced yard with a patio perfect for summer BBQs. With an owned on-demand hot water system and a two-car garage, this home combines modern amenities with ultimate comfort. Situated on a quiet street close to parks and shopping, this is the perfect place to call home. |
| Price | $849,900 |
| Taxes: | $5901.00 |
| Assessment: | $421000 |
| Assessment Year: | 2024 |
| Address: | 2630 Delmar St , Kingston, K7P 0J1, Ontario |
| Lot Size: | 40.00 x 111.50 (Feet) |
| Acreage: | < .50 |
| Directions/Cross Streets: | CENTENNIAL DRIVE TO ATKINSON STREET, LEFT ONTO DELMAR STREET |
| Rooms: | 12 |
| Rooms +: | 4 |
| Bedrooms: | 3 |
| Bedrooms +: | 0 |
| Kitchens: | 1 |
| Family Room: | Y |
| Basement: | Finished, Full |
| Approximatly Age: | 6-15 |
| Property Type: | Detached |
| Style: | 2-Storey |
| Exterior: | Brick, Vinyl Siding |
| Garage Type: | Attached |
| (Parking/)Drive: | Private |
| Drive Parking Spaces: | 2 |
| Pool: | None |
| Approximatly Age: | 6-15 |
| Approximatly Square Footage: | 2000-2500 |
| Property Features: | Fenced Yard, Park, Public Transit, School, School Bus Route |
| Fireplace/Stove: | Y |
| Heat Source: | Gas |
| Heat Type: | Forced Air |
| Central Air Conditioning: | Central Air |
| Central Vac: | N |
| Laundry Level: | Upper |
| Elevator Lift: | N |
| Sewers: | Sewers |
| Water: | Municipal |
| Utilities-Cable: | A |
| Utilities-Hydro: | Y |
| Utilities-Gas: | Y |
| Utilities-Telephone: | A |
$
%
Years
This calculator is for demonstration purposes only. Always consult a professional
financial advisor before making personal financial decisions.
| Although the information displayed is believed to be accurate, no warranties or representations are made of any kind. |
| RE/MAX SERVICE FIRST REALTY INC., BROKERAGE |
|
|

Dir:
1-866-382-2968
Bus:
416-548-7854
Fax:
416-981-7184
| Virtual Tour | Book Showing | Email a Friend |
Jump To:
At a Glance:
| Type: | Freehold - Detached |
| Area: | Frontenac |
| Municipality: | Kingston |
| Neighbourhood: | City Northwest |
| Style: | 2-Storey |
| Lot Size: | 40.00 x 111.50(Feet) |
| Approximate Age: | 6-15 |
| Tax: | $5,901 |
| Beds: | 3 |
| Baths: | 4 |
| Fireplace: | Y |
| Pool: | None |
Locatin Map:
Payment Calculator:
- Color Examples
- Green
- Black and Gold
- Dark Navy Blue And Gold
- Cyan
- Black
- Purple
- Gray
- Blue and Black
- Orange and Black
- Red
- Magenta
- Gold
- Device Examples

