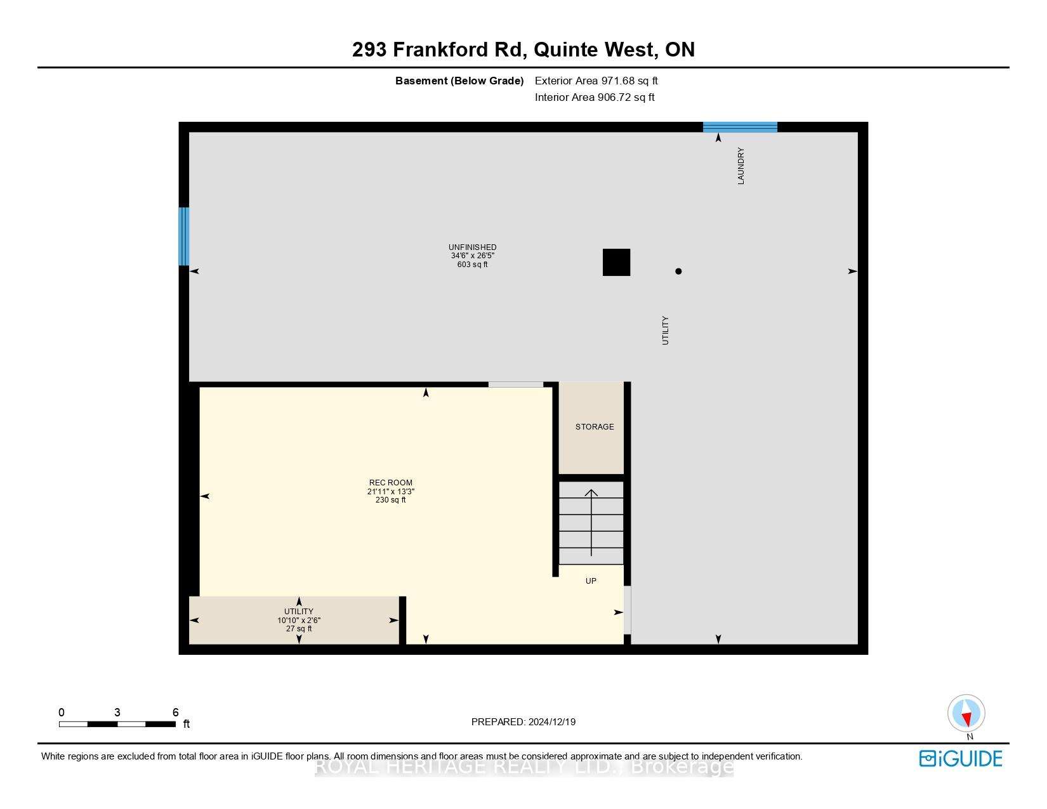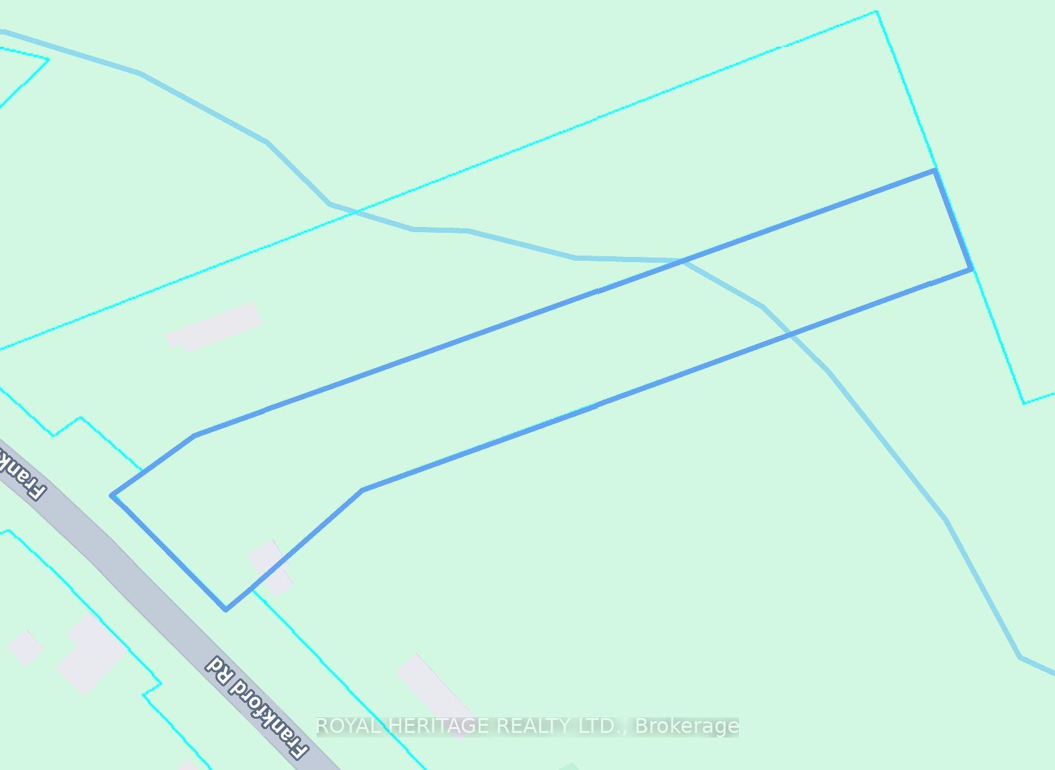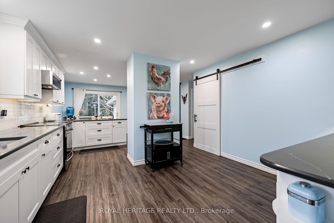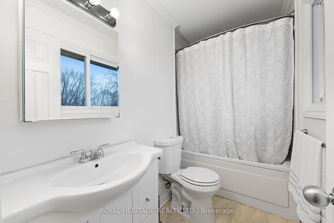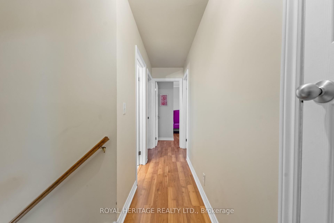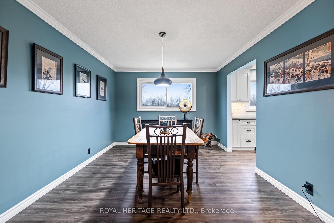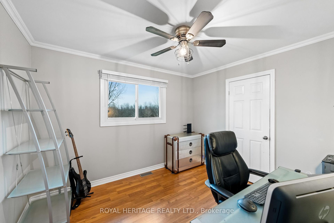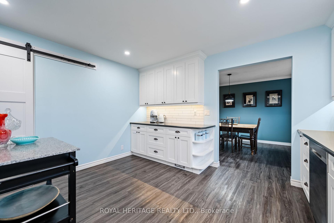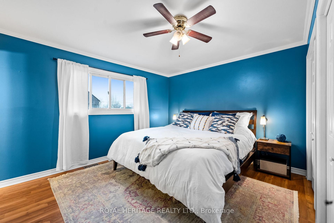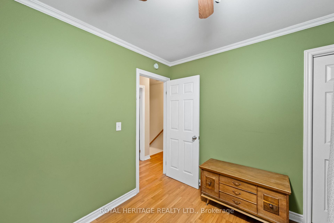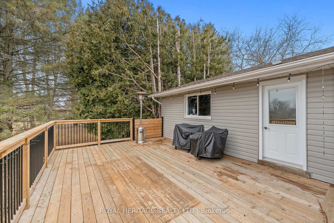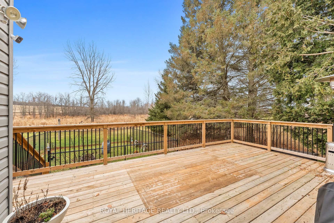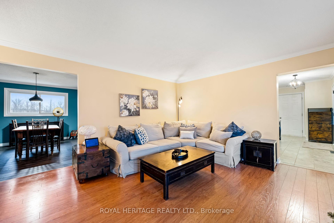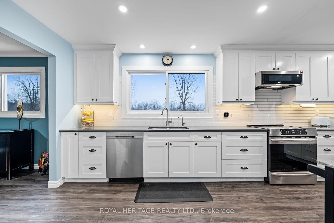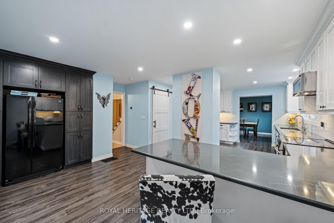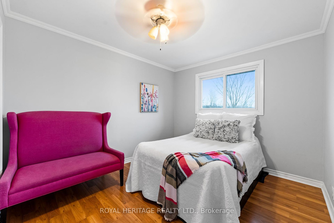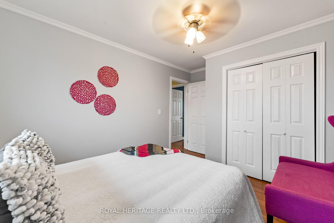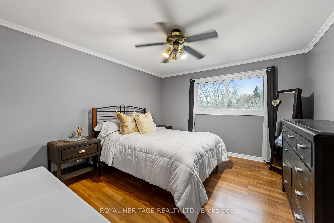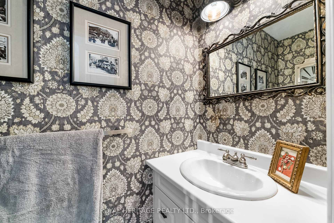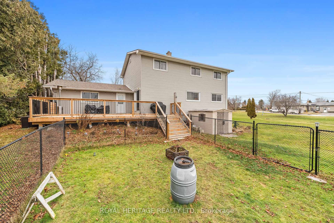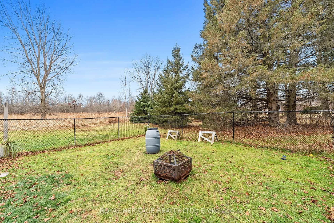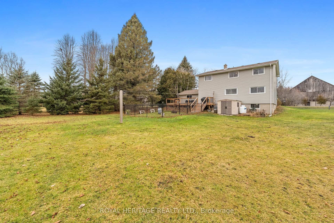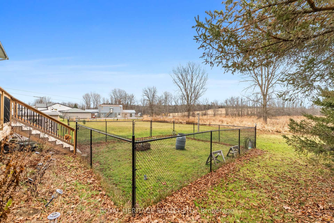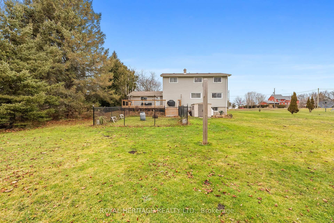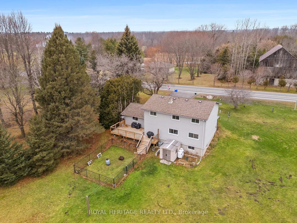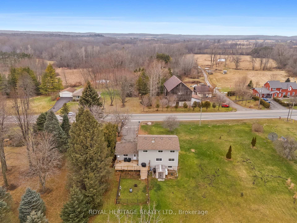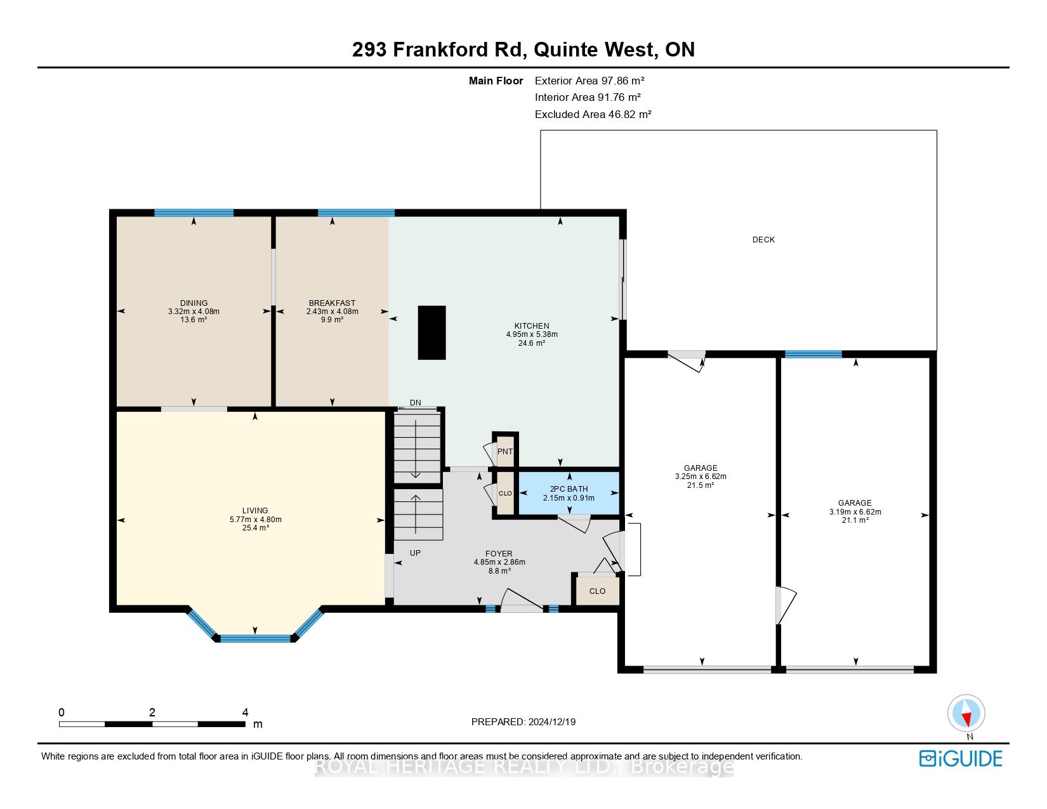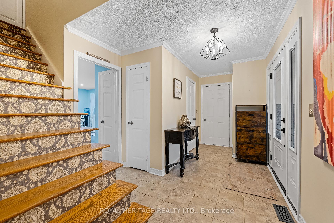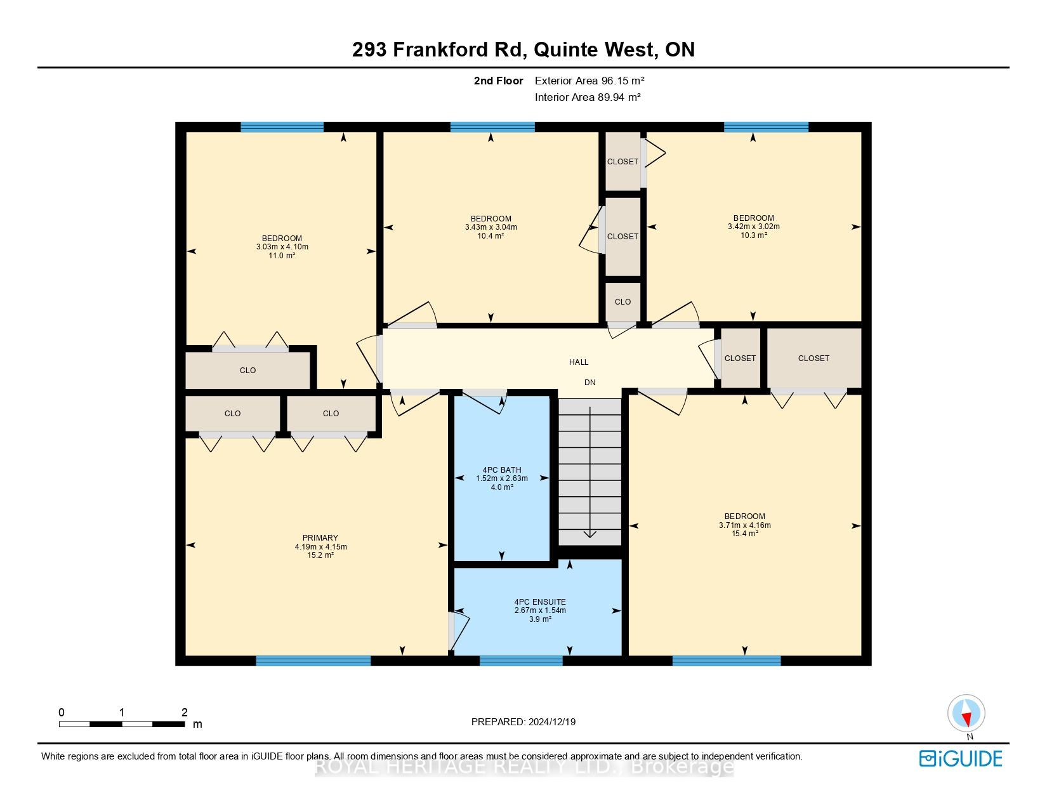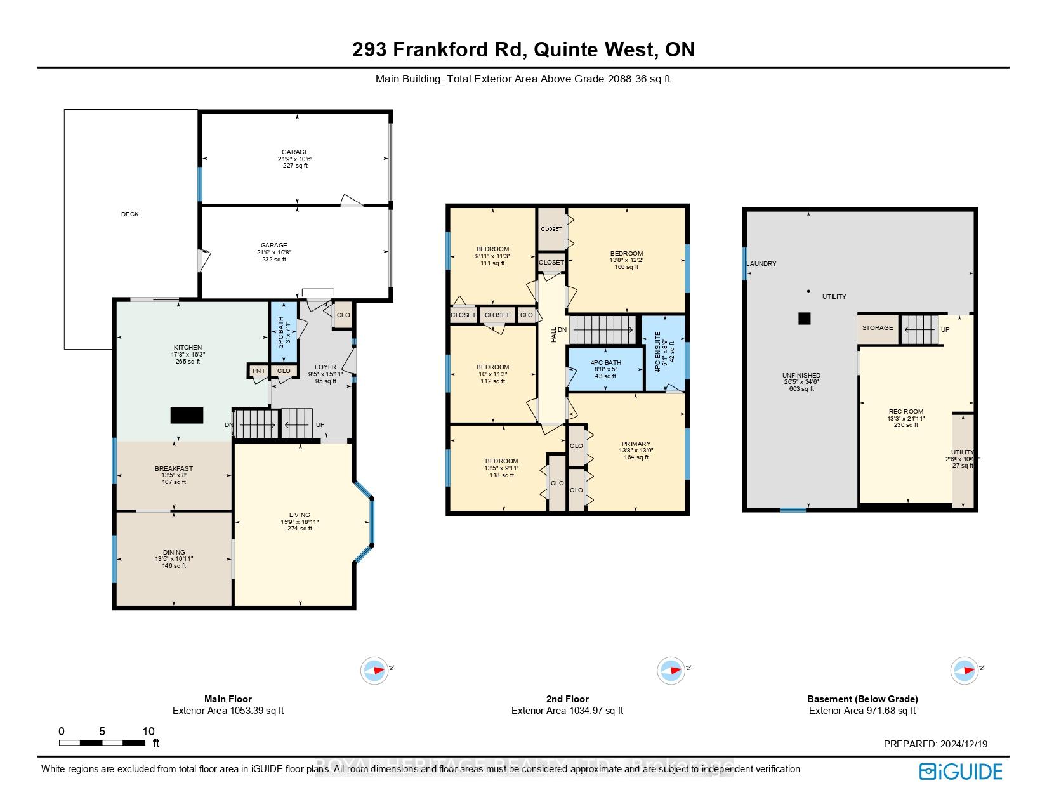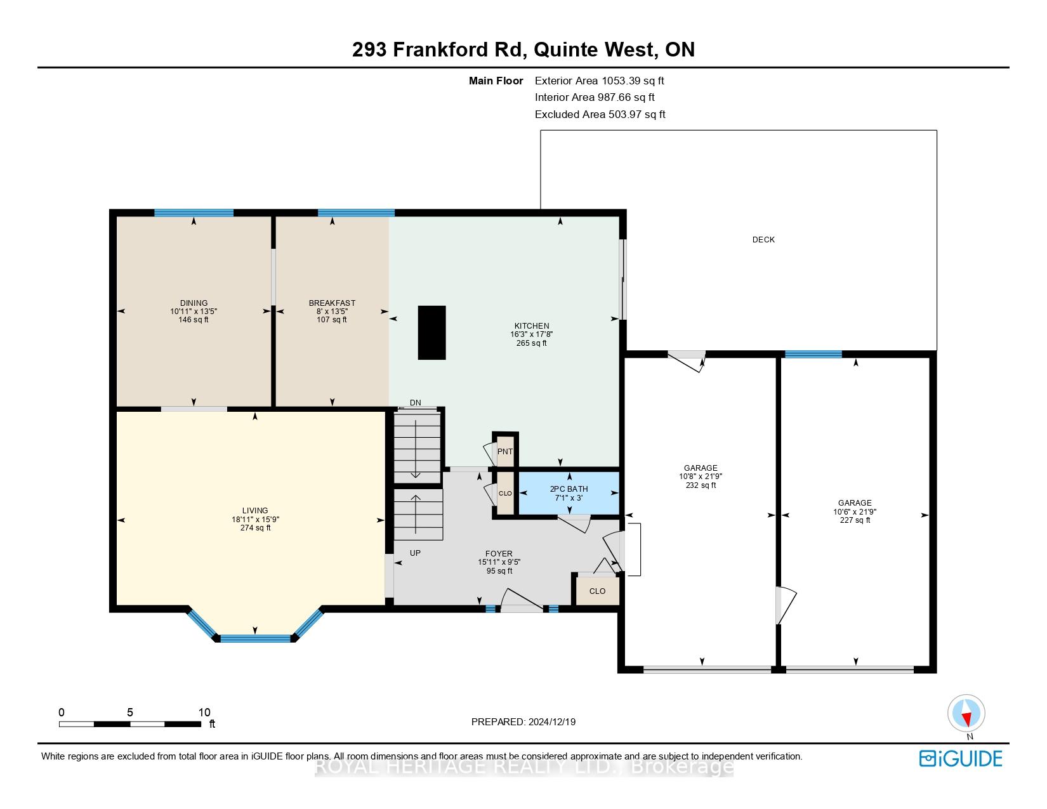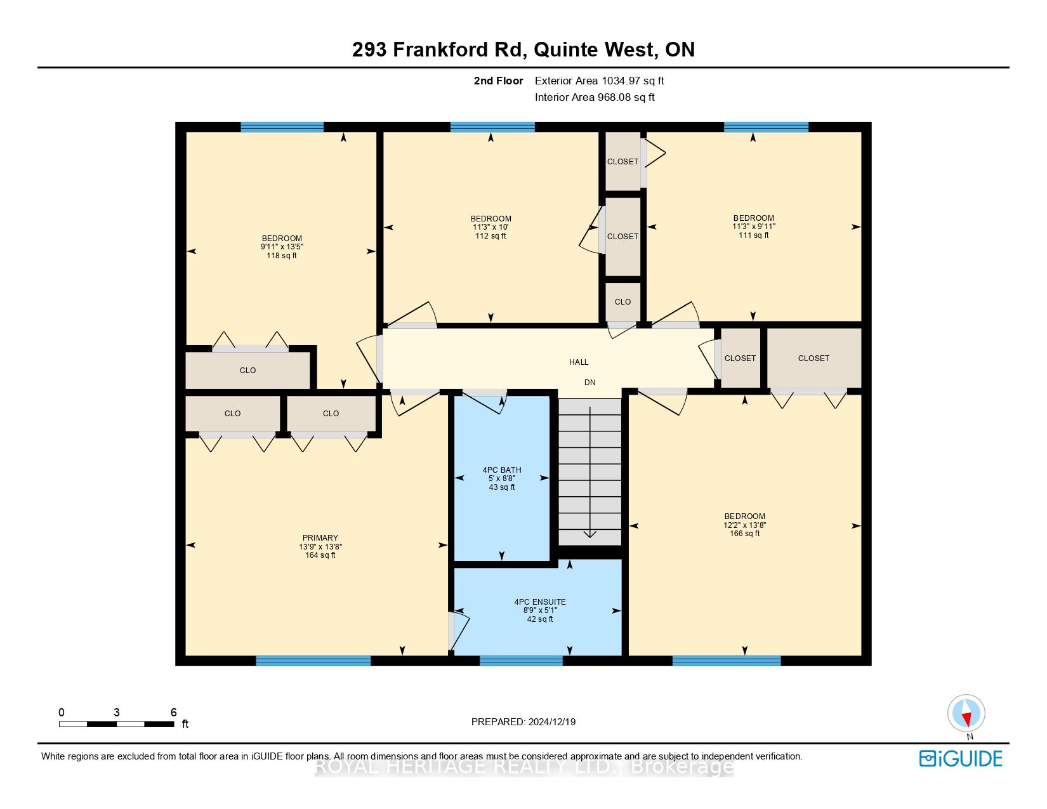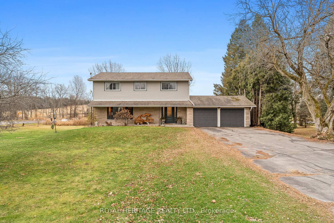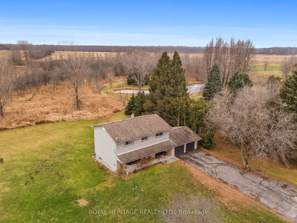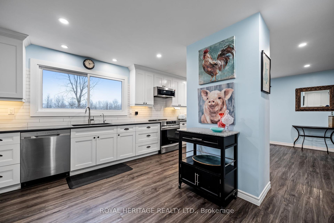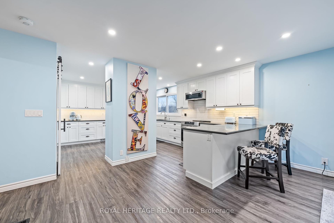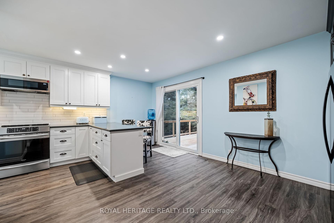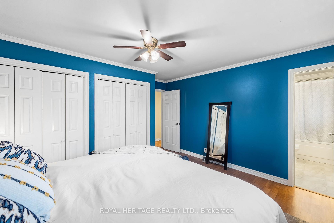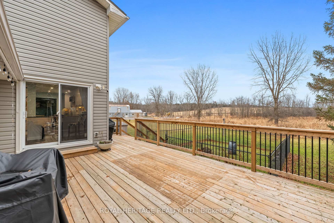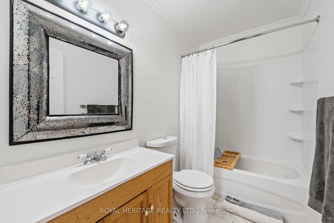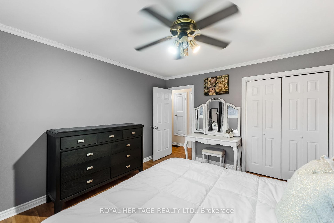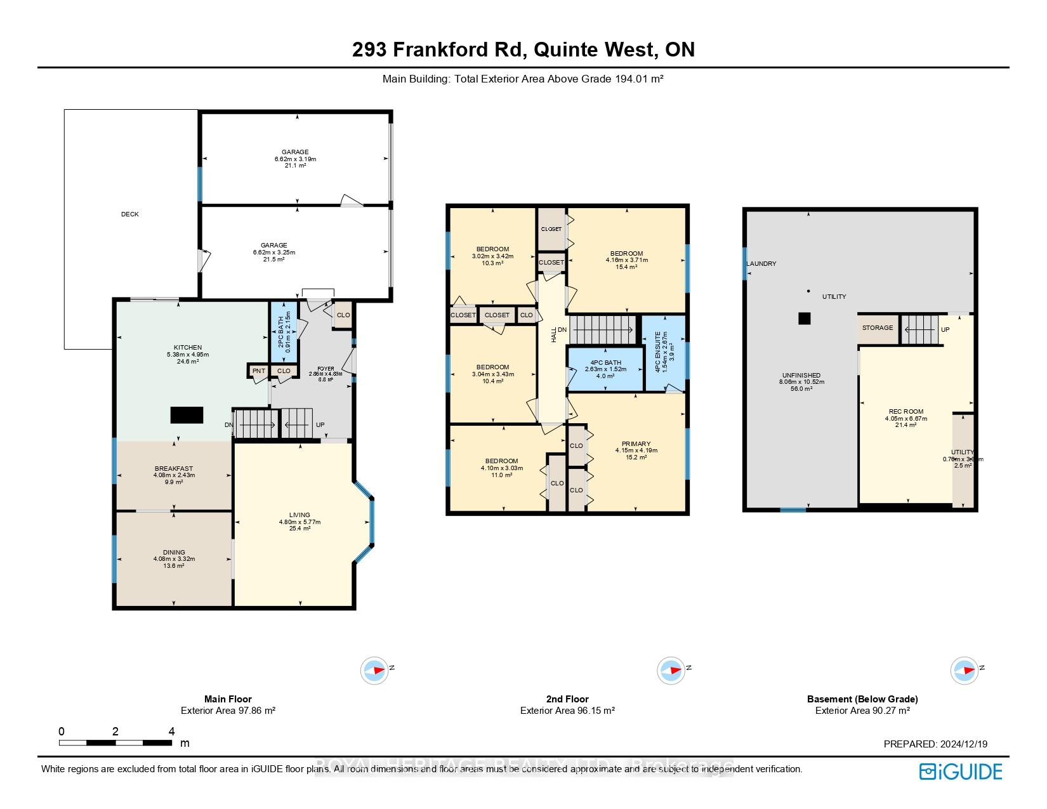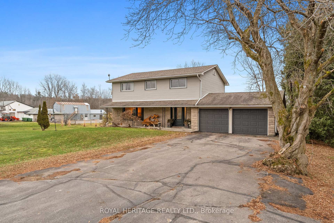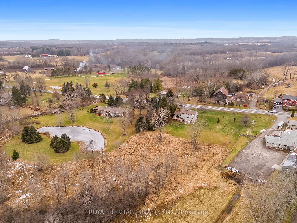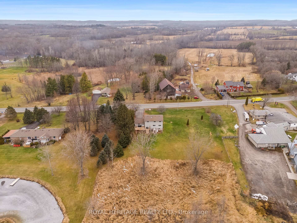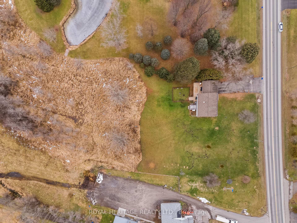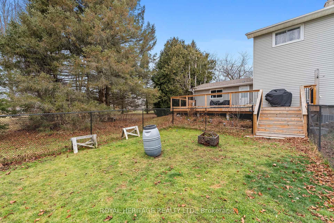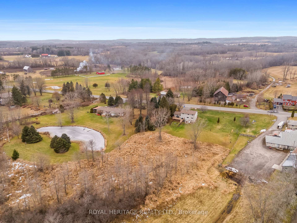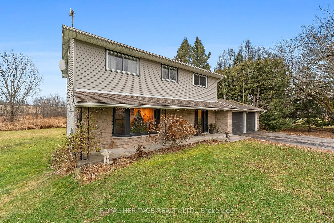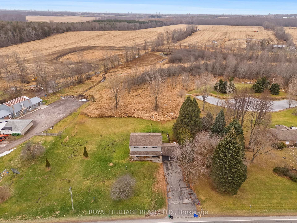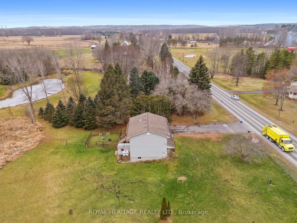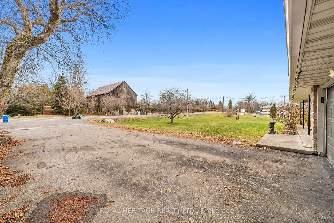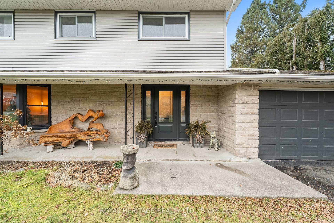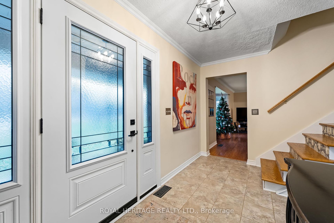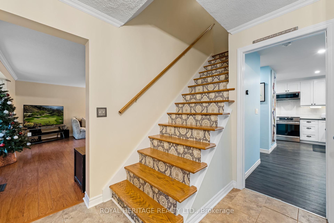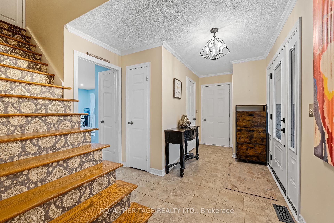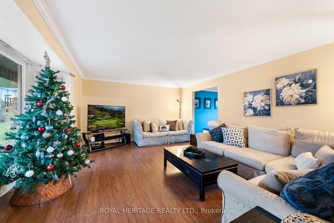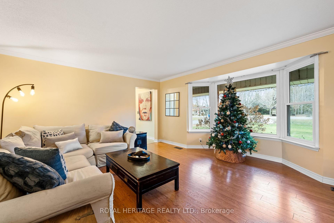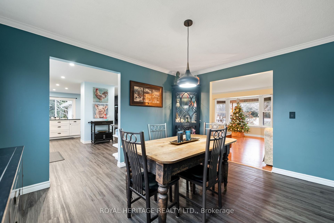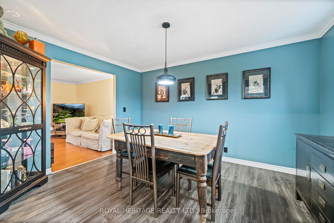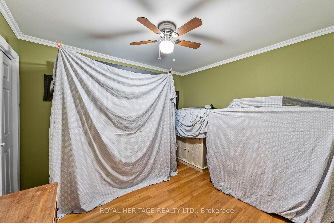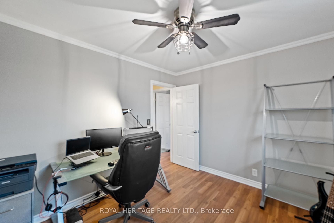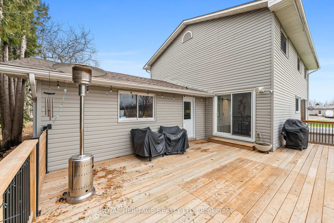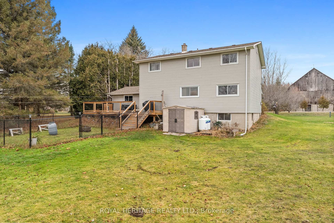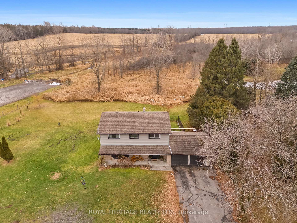$724,900
Available - For Sale
Listing ID: X11902831
293 Frankford Rd , Quinte West, K0K 2B0, Ontario
| Welcome to your perfect country home! Nestled on over 3 acres, this spacious 5 bed, 3 bath home offers an ideal balance of privacy, luxury, and convenience. With generous living spaces and beautiful natural surroundings, this property is perfect for both family life and entertaining. The main level features a large living room with a bay window and is connected to the dining room. The oversized kitchen has been newly renovated with beautiful white cabinets and quartz countertops. There is room for a breakfast table, loads of pantry storage and cooking space for everyone! With inside access to the double car garage and a powder room, the main level is beautiful and functional. Upstairs there are 5 bedrooms! Rarely found - there is enough space for the family, guests and a home office. The Primary Bedroom features two large double closets and a 4 pc ensuite bath. An additional 4 pc bath makes for easy living with a full household. The basement is framed and ready for expansion! There is a large laundry room, ample storage and the potential for an additional bedroom and rec room. Off of the kitchen, walk out of your sliding doors onto your large deck - overlooking your huge yard with loads of privacy and wildlife. A fenced in area - off the deck is great for pets and kids. Conveniently located only 15 minutes to CFB Trenton, and mins to Belleville and the 401 - the location of this home is perfect. This is more than just a home its a lifestyle. Whether you're hosting family gatherings, working from home, or simply enjoying the peaceful surroundings, this property has it all. |
| Extras: Recent updates include a renovated kitchen, Furnace and AC - 2020, Updated Appliances, Reverse Osmosis System 2020. |
| Price | $724,900 |
| Taxes: | $4036.63 |
| Address: | 293 Frankford Rd , Quinte West, K0K 2B0, Ontario |
| Lot Size: | 177.37 x 894.74 (Feet) |
| Acreage: | 2-4.99 |
| Directions/Cross Streets: | Frankford Rd & Hwy 62 |
| Rooms: | 12 |
| Bedrooms: | 5 |
| Bedrooms +: | |
| Kitchens: | 1 |
| Family Room: | N |
| Basement: | Full, Part Fin |
| Approximatly Age: | 31-50 |
| Property Type: | Detached |
| Style: | 2-Storey |
| Exterior: | Stone, Vinyl Siding |
| Garage Type: | Attached |
| (Parking/)Drive: | Pvt Double |
| Drive Parking Spaces: | 8 |
| Pool: | None |
| Approximatly Age: | 31-50 |
| Approximatly Square Footage: | 2000-2500 |
| Property Features: | Fenced Yard, Golf, Hospital, School Bus Route |
| Fireplace/Stove: | N |
| Heat Source: | Propane |
| Heat Type: | Forced Air |
| Central Air Conditioning: | Central Air |
| Laundry Level: | Lower |
| Sewers: | Septic |
| Water: | Well |
| Water Supply Types: | Drilled Well |
$
%
Years
This calculator is for demonstration purposes only. Always consult a professional
financial advisor before making personal financial decisions.
| Although the information displayed is believed to be accurate, no warranties or representations are made of any kind. |
| ROYAL HERITAGE REALTY LTD. |
|
|

Dir:
1-866-382-2968
Bus:
416-548-7854
Fax:
416-981-7184
| Virtual Tour | Book Showing | Email a Friend |
Jump To:
At a Glance:
| Type: | Freehold - Detached |
| Area: | Hastings |
| Municipality: | Quinte West |
| Style: | 2-Storey |
| Lot Size: | 177.37 x 894.74(Feet) |
| Approximate Age: | 31-50 |
| Tax: | $4,036.63 |
| Beds: | 5 |
| Baths: | 3 |
| Fireplace: | N |
| Pool: | None |
Locatin Map:
Payment Calculator:
- Color Examples
- Green
- Black and Gold
- Dark Navy Blue And Gold
- Cyan
- Black
- Purple
- Gray
- Blue and Black
- Orange and Black
- Red
- Magenta
- Gold
- Device Examples

