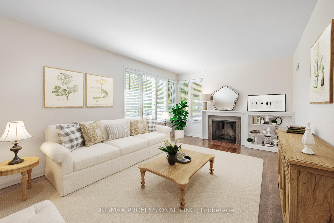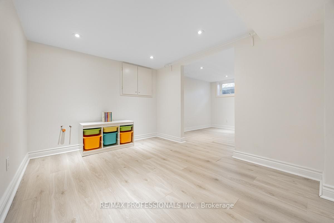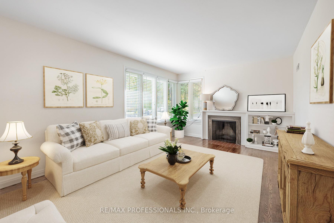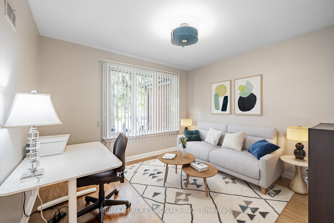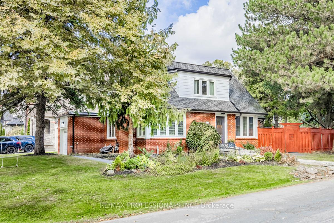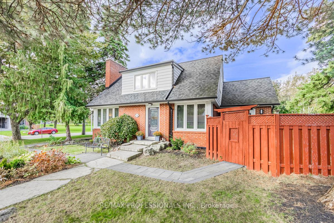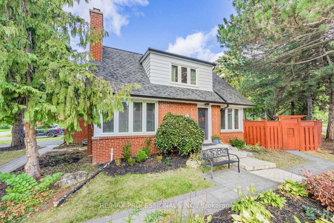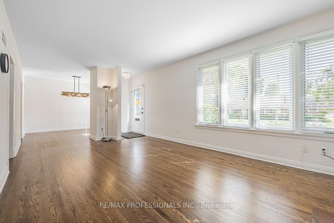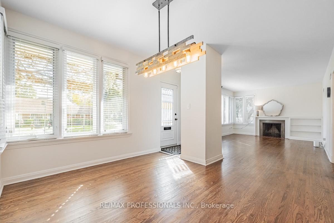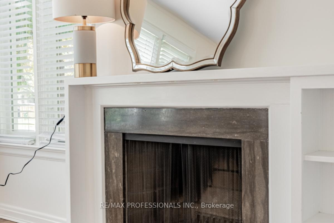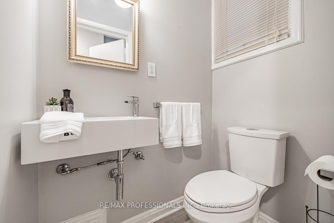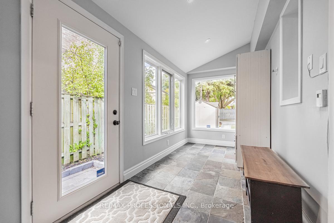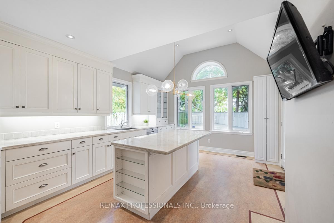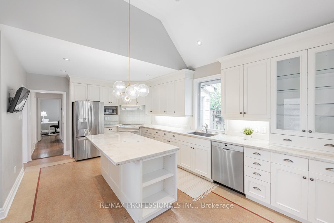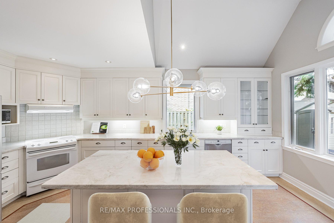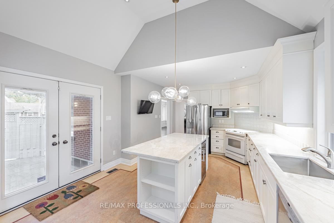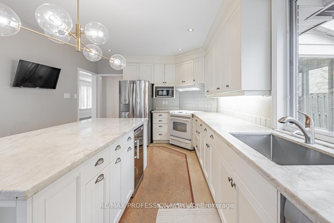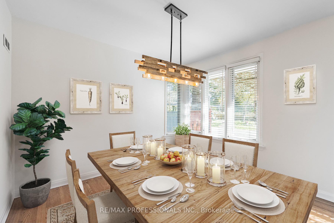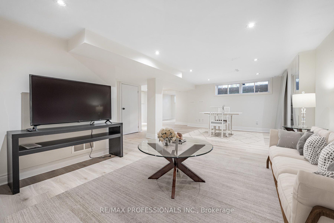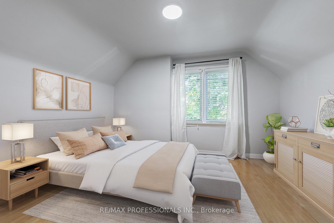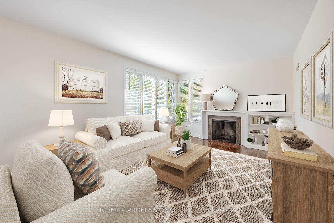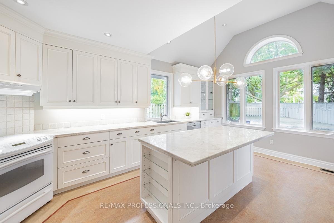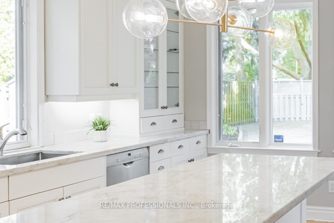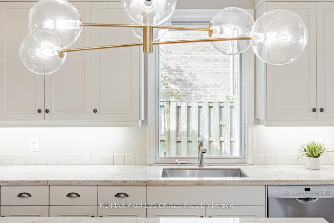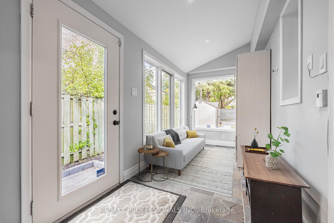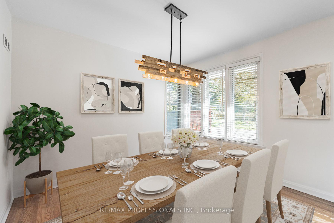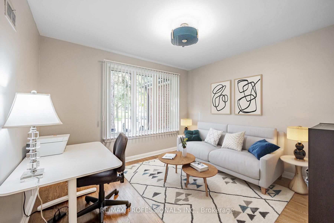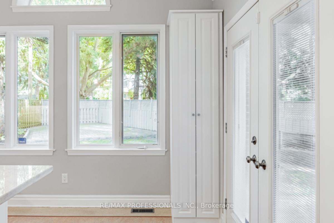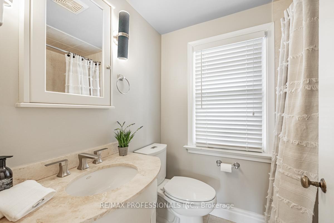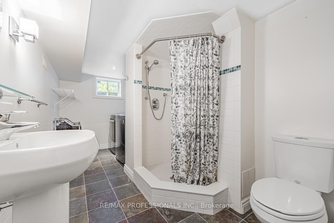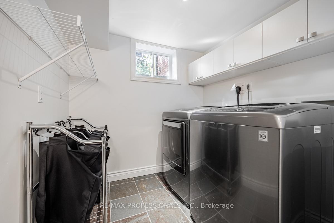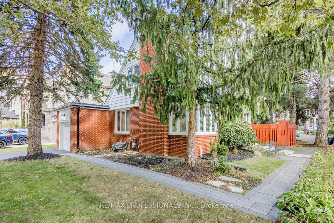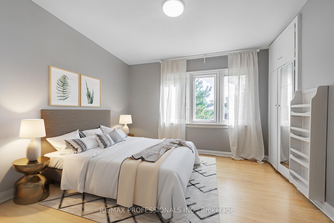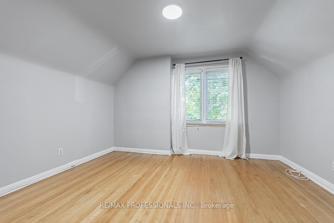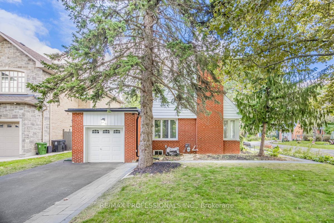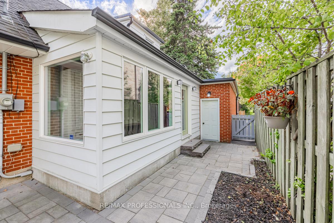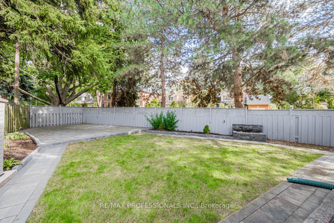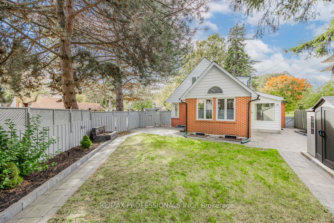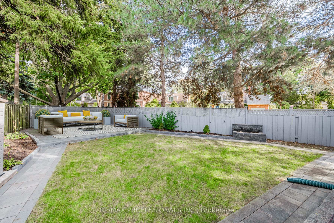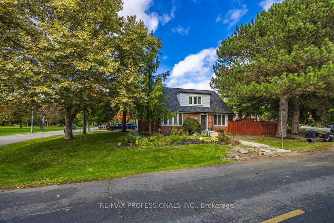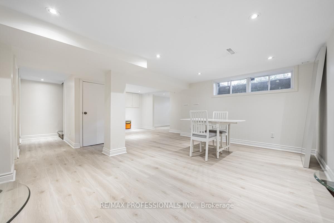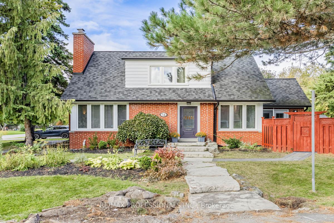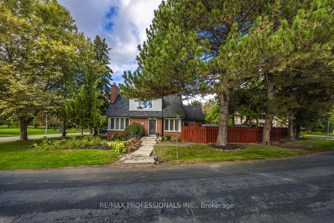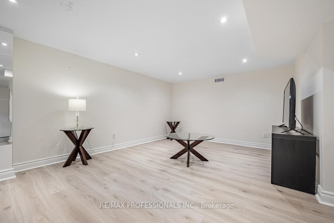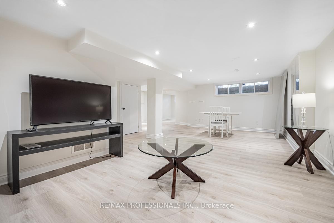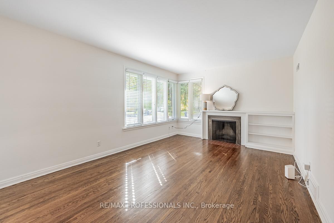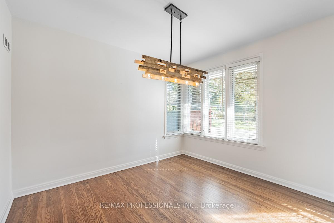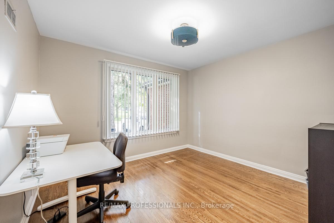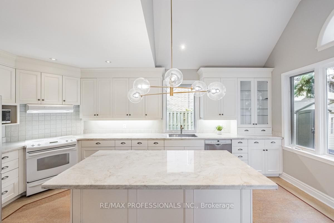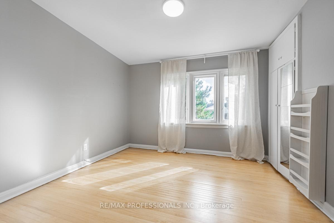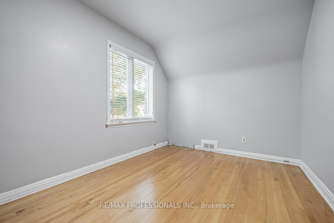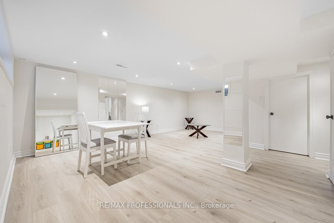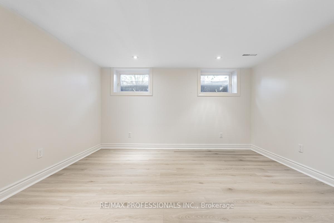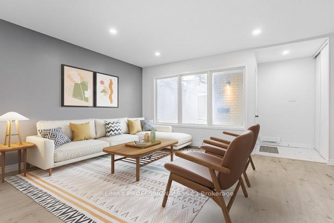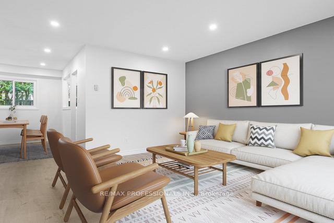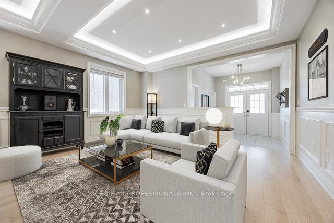$1,749,000
Available - For Sale
Listing ID: W9397792
54 Robin Hood Rd , Toronto, M9A 2W8, Ontario
| Welcome to this Fabulous 4 Bedroom Residence In PRIME Chestnut Hills Area Of Humber Valley Village! This Is A Wonderful Family Neighbourhood & Close-Knit Community. Enter This Bright & Spacious Living/Dining Open Space w/ Hardwood Floors, Wood Burning Fireplace & B/I Shelving. Fall In Love w/ This Chef Kitchen Offering Lots Of Custom Cabinetry, Large Centre Island, Wine Fridge, Granite Counters, Impressive Cathedral Ceilings, With Tons Of Windows & Natural Light. Several Walk Outs That Enhance The Outdoor Flow! Beautiful French Doors Off The Kitchen Open To The Private Fully Fenced Yard. Large 55 x 125 Sunny Lot That Is Professionally Landscaped. The Main Floor Has A Good Size Bedroom, But Also Great For A Home Office, & There's A Bonus Large Mudroom With Heated Floors! Upstairs Are Three Generous Sized Bedrooms & Full Bath. The Lower Level Is Fully Finished With R/I For Kitchen, Full Bath (Heated Flooring) And Bedroom. Excellent In-Law Potential. Exceptional School Catchment- Humber Valley Village JMS, Our Lady of Sorrows, ECI, Bishop Allen, KCS. Minutes To Airport, Hwy's, Downtown, 20 Min Walk To Islington Subway, Nestled Among The Finest Golf Clubs, & Among The Most Eclectic Eateries, Retail, & Grocers. Across From Chestnut Hills Park, & Nearby To Humbertown Park. |
| Extras: Sump Pump, Irrigation System, Shed, |
| Price | $1,749,000 |
| Taxes: | $7861.00 |
| Address: | 54 Robin Hood Rd , Toronto, M9A 2W8, Ontario |
| Lot Size: | 55.00 x 125.00 (Feet) |
| Directions/Cross Streets: | Islington/Dundas |
| Rooms: | 7 |
| Bedrooms: | 4 |
| Bedrooms +: | |
| Kitchens: | 1 |
| Family Room: | N |
| Basement: | Finished |
| Approximatly Age: | 51-99 |
| Property Type: | Detached |
| Style: | 1 1/2 Storey |
| Exterior: | Brick |
| Garage Type: | Attached |
| (Parking/)Drive: | Pvt Double |
| Drive Parking Spaces: | 4 |
| Pool: | None |
| Other Structures: | Garden Shed |
| Approximatly Age: | 51-99 |
| Property Features: | Fenced Yard, Golf, Park, Place Of Worship, Public Transit, Rec Centre |
| Fireplace/Stove: | Y |
| Heat Source: | Gas |
| Heat Type: | Forced Air |
| Central Air Conditioning: | Central Air |
| Laundry Level: | Lower |
| Elevator Lift: | N |
| Sewers: | Sewers |
| Water: | Municipal |
$
%
Years
This calculator is for demonstration purposes only. Always consult a professional
financial advisor before making personal financial decisions.
| Although the information displayed is believed to be accurate, no warranties or representations are made of any kind. |
| RE/MAX PROFESSIONALS INC. |
|
|

Dir:
1-866-382-2968
Bus:
416-548-7854
Fax:
416-981-7184
| Virtual Tour | Book Showing | Email a Friend |
Jump To:
At a Glance:
| Type: | Freehold - Detached |
| Area: | Toronto |
| Municipality: | Toronto |
| Neighbourhood: | Edenbridge-Humber Valley |
| Style: | 1 1/2 Storey |
| Lot Size: | 55.00 x 125.00(Feet) |
| Approximate Age: | 51-99 |
| Tax: | $7,861 |
| Beds: | 4 |
| Baths: | 3 |
| Fireplace: | Y |
| Pool: | None |
Locatin Map:
Payment Calculator:
- Color Examples
- Green
- Black and Gold
- Dark Navy Blue And Gold
- Cyan
- Black
- Purple
- Gray
- Blue and Black
- Orange and Black
- Red
- Magenta
- Gold
- Device Examples

