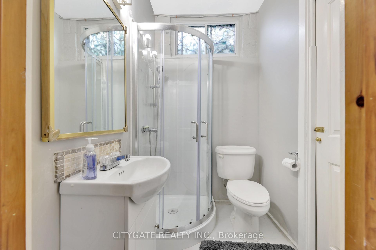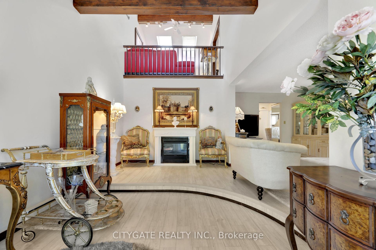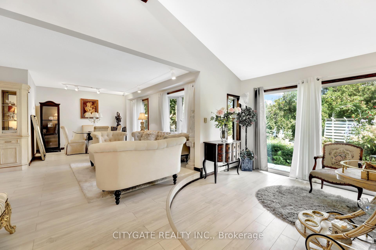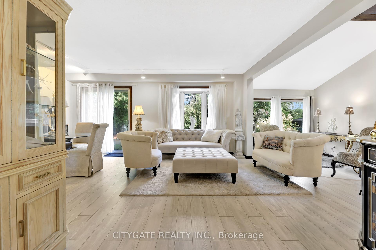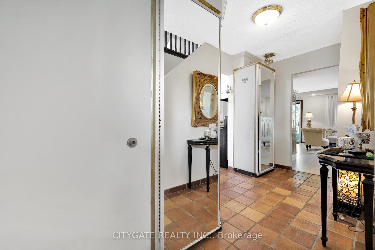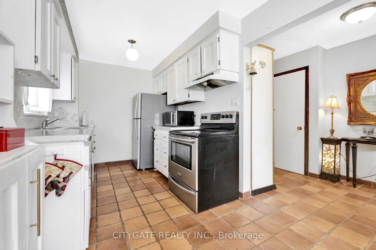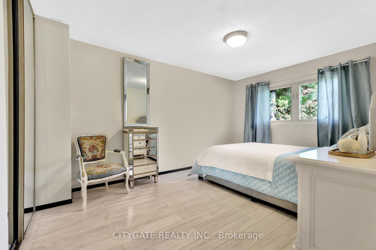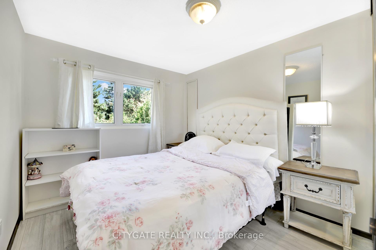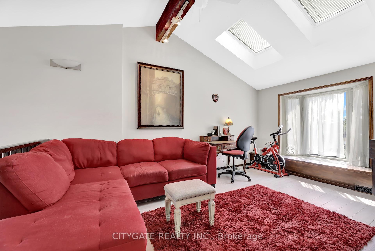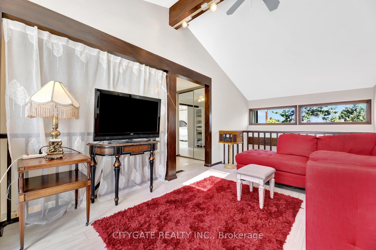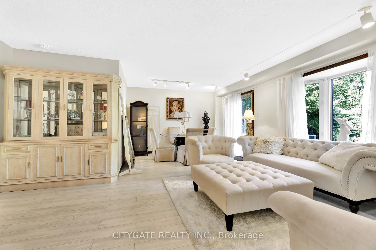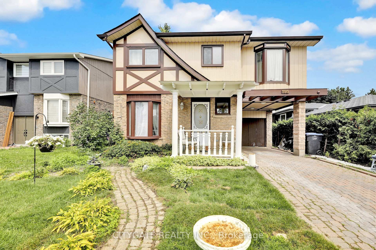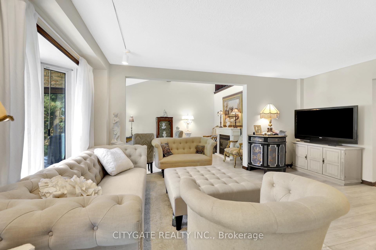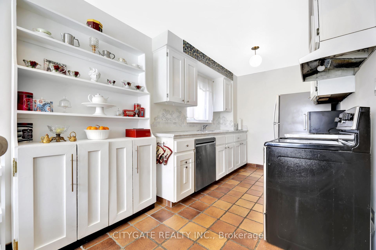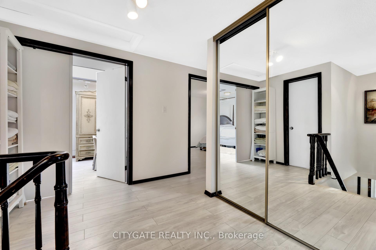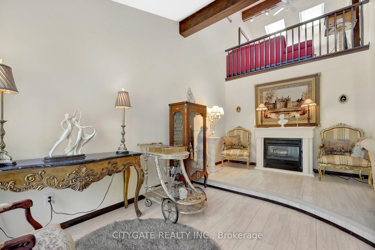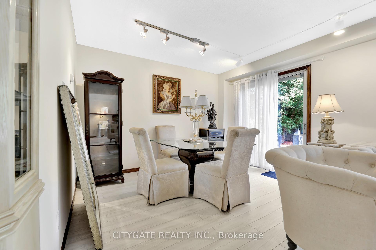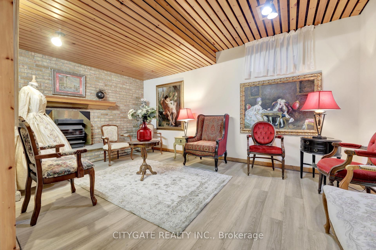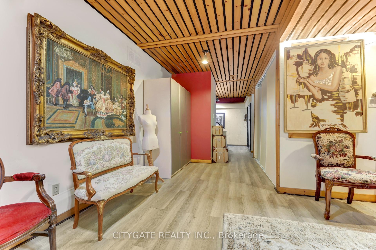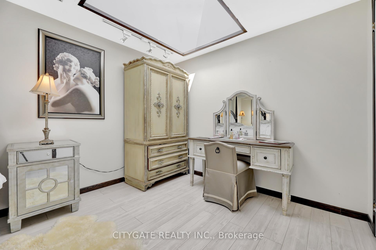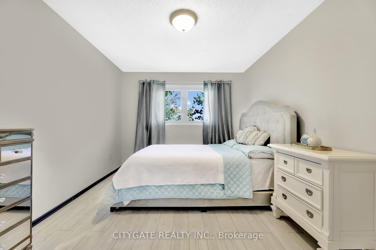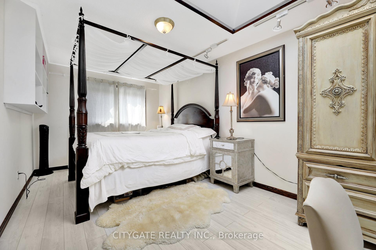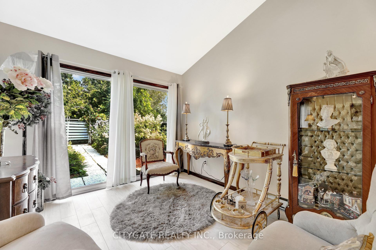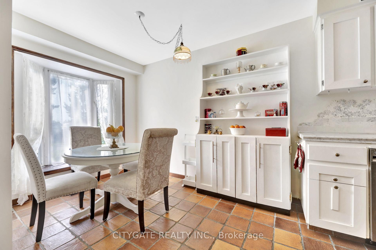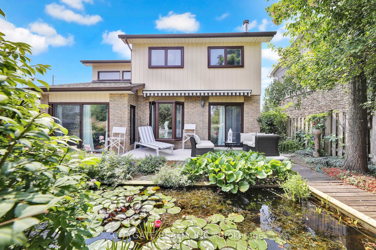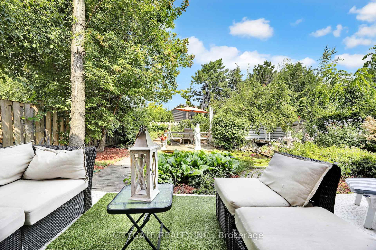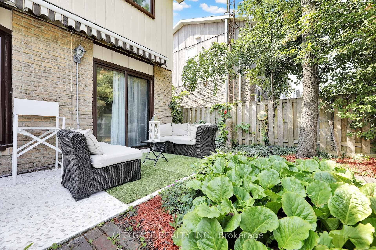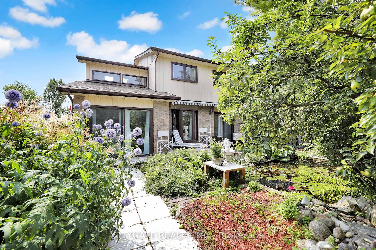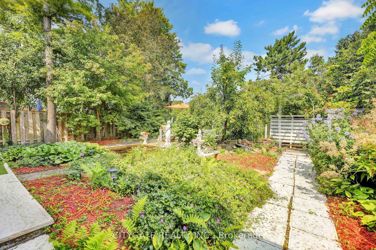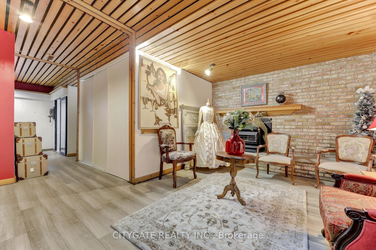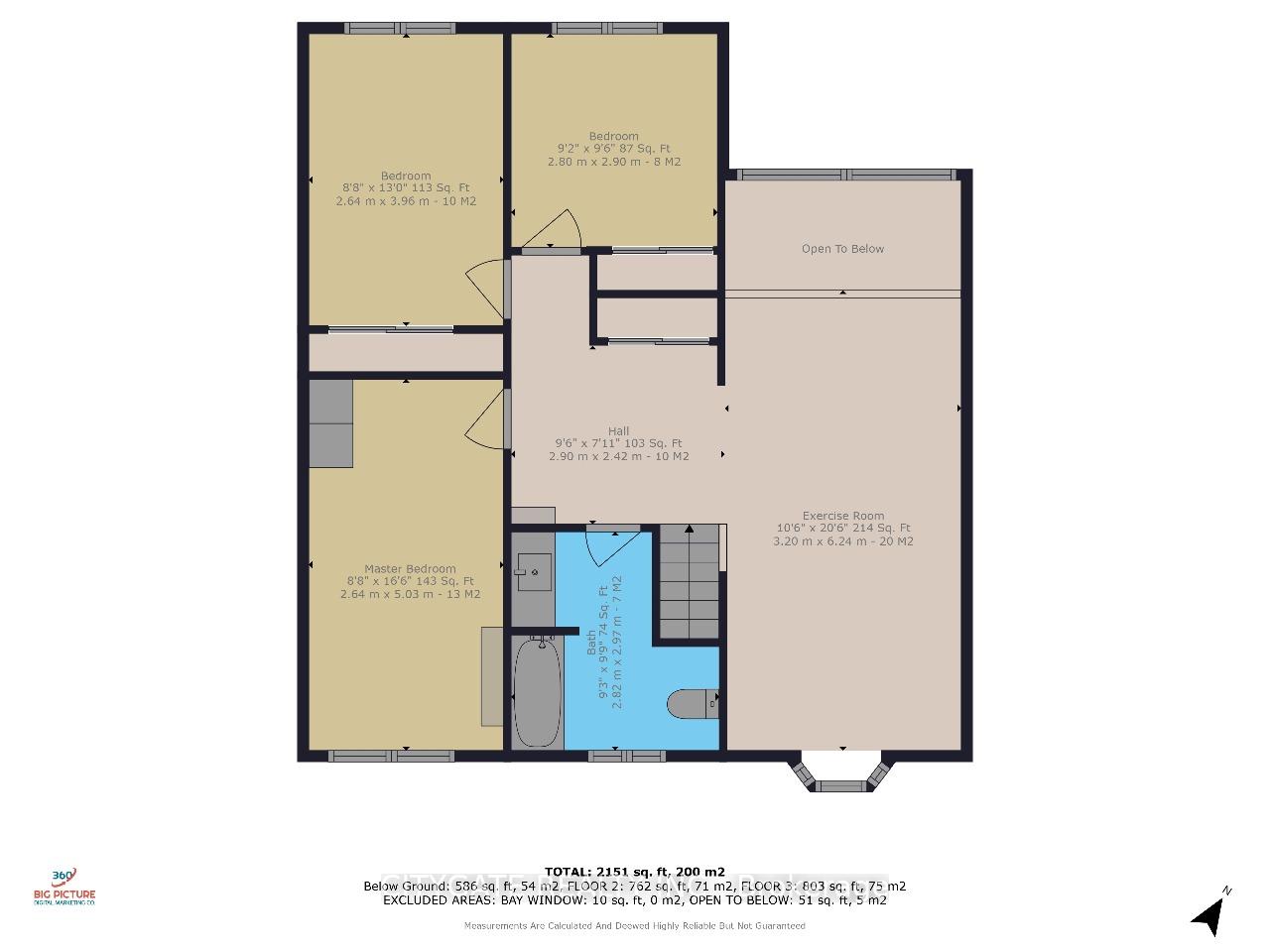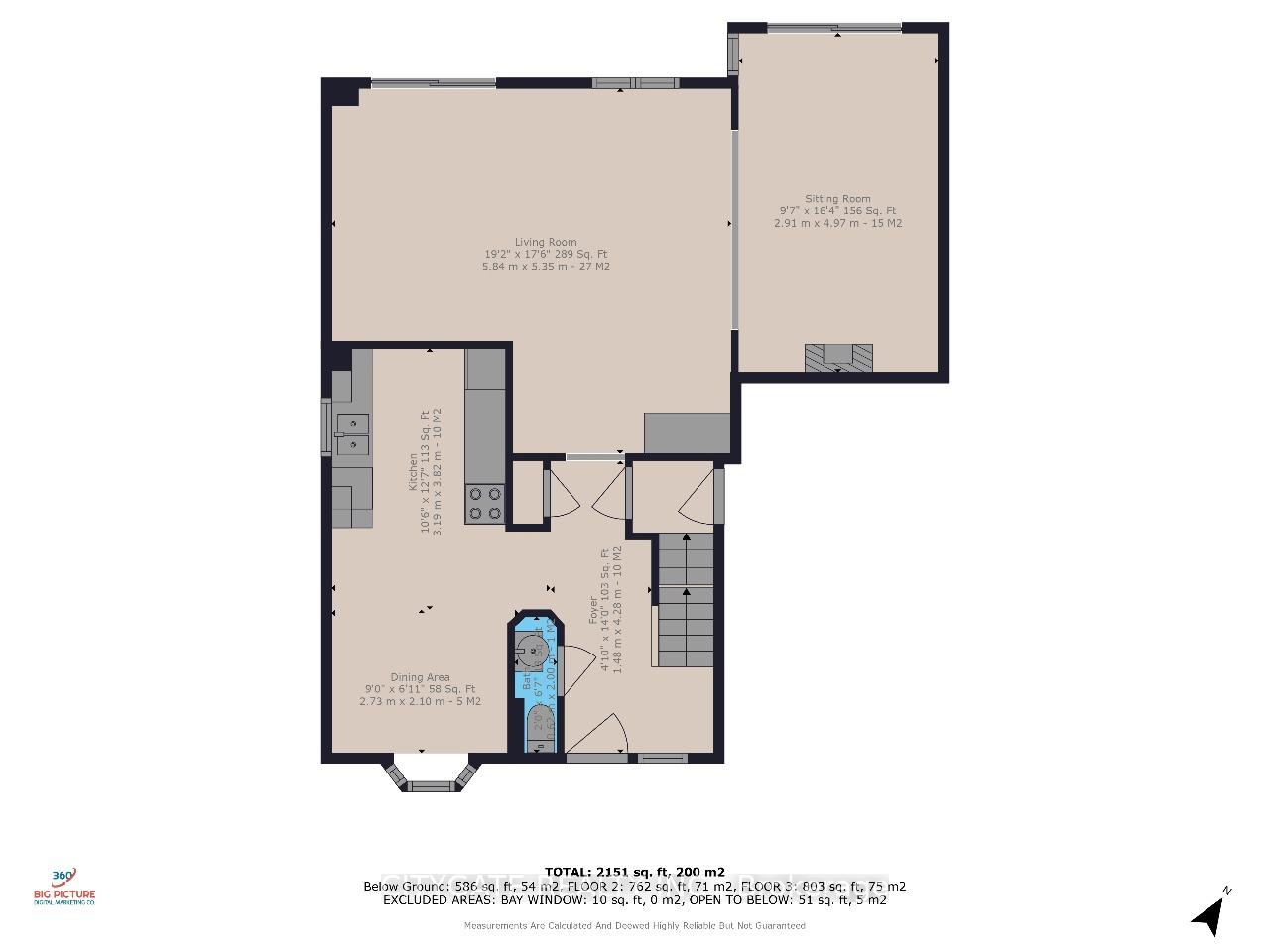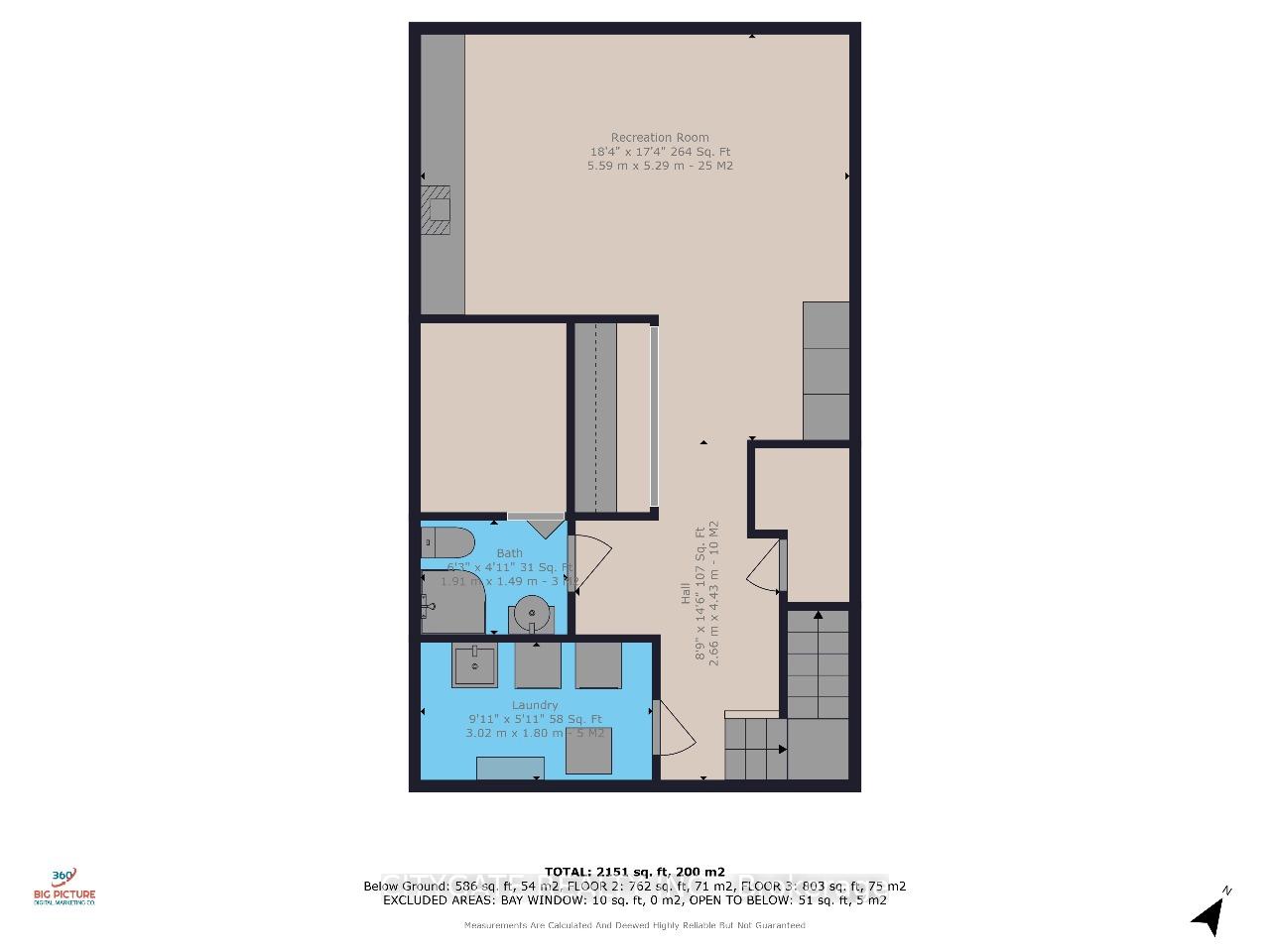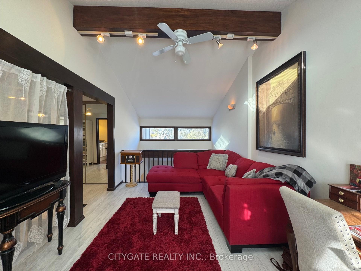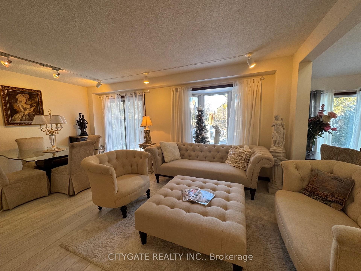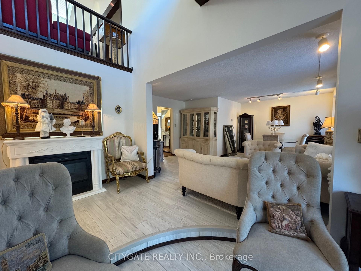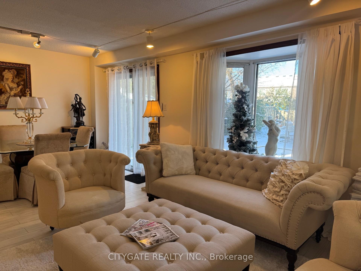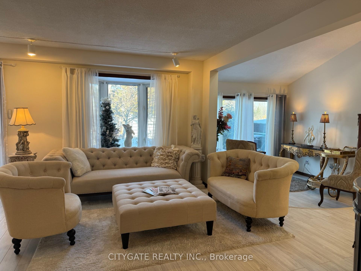$925,000
Available - For Sale
Listing ID: W11903245
195 Ellwood Dr West , Caledon, L7E 4W5, Ontario
| Beautiful 3 Bedroom, 2 1/2 Bath Detached Home! Features 3 Spacious Bedrooms, Home is Bathed in Sunlight, Features an Open Concept Living/Dining/Sunken Family Room on main floor with 2 Walk-Outs! Main floor 2PC Bath, 2nd Floor 3PC Full Bath, 3PC Bath in Basement, Eat-In Kitchen, Upstairs Loft overlooking Family Room, Skylights, Beautiful Exposed Wood Beams, Finished Basement features 8'7" Ceiling, Laundry Room, Ample Storage & Cozy Wood Fireplace, **Separate Side Entrance from Car Port to house and Basement, 3 Car Parking, This property boasts an Absolutely beautiful Landscaped Garden, Truly a Private Backyard Oasis Featuring a Koi Pond, Sitting Areas! A Tranquil Retreat! |
| Price | $925,000 |
| Taxes: | $4023.07 |
| Address: | 195 Ellwood Dr West , Caledon, L7E 4W5, Ontario |
| Lot Size: | 40.00 x 110.00 (Feet) |
| Directions/Cross Streets: | Ellwood Drive W & Hwy#50 |
| Rooms: | 7 |
| Rooms +: | 1 |
| Bedrooms: | 3 |
| Bedrooms +: | |
| Kitchens: | 1 |
| Family Room: | Y |
| Basement: | Finished, Sep Entrance |
| Approximatly Age: | 31-50 |
| Property Type: | Detached |
| Style: | 2-Storey |
| Exterior: | Brick, Wood |
| Garage Type: | Carport |
| (Parking/)Drive: | Private |
| Drive Parking Spaces: | 3 |
| Pool: | None |
| Approximatly Age: | 31-50 |
| Property Features: | Fenced Yard, Library, Rec Centre |
| Fireplace/Stove: | N |
| Heat Source: | Gas |
| Heat Type: | Forced Air |
| Central Air Conditioning: | Central Air |
| Central Vac: | N |
| Laundry Level: | Lower |
| Sewers: | Sewers |
| Water: | Municipal |
$
%
Years
This calculator is for demonstration purposes only. Always consult a professional
financial advisor before making personal financial decisions.
| Although the information displayed is believed to be accurate, no warranties or representations are made of any kind. |
| CITYGATE REALTY INC. |
|
|

Dir:
1-866-382-2968
Bus:
416-548-7854
Fax:
416-981-7184
| Book Showing | Email a Friend |
Jump To:
At a Glance:
| Type: | Freehold - Detached |
| Area: | Peel |
| Municipality: | Caledon |
| Neighbourhood: | Bolton West |
| Style: | 2-Storey |
| Lot Size: | 40.00 x 110.00(Feet) |
| Approximate Age: | 31-50 |
| Tax: | $4,023.07 |
| Beds: | 3 |
| Baths: | 3 |
| Fireplace: | N |
| Pool: | None |
Locatin Map:
Payment Calculator:
- Color Examples
- Green
- Black and Gold
- Dark Navy Blue And Gold
- Cyan
- Black
- Purple
- Gray
- Blue and Black
- Orange and Black
- Red
- Magenta
- Gold
- Device Examples

