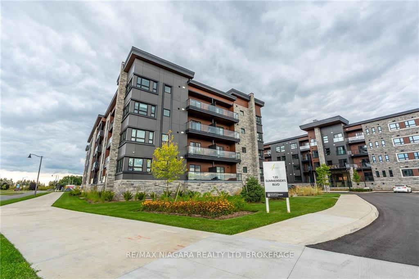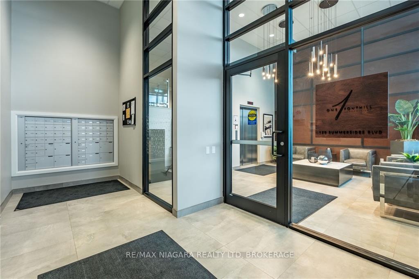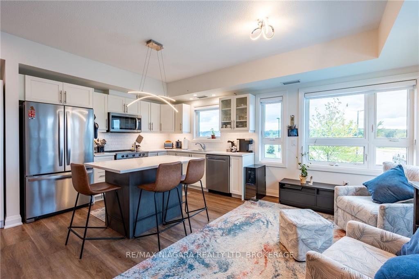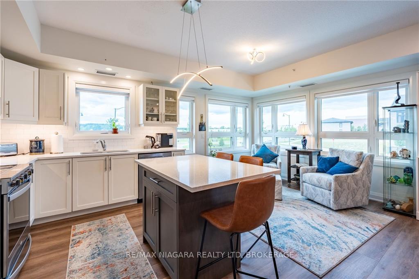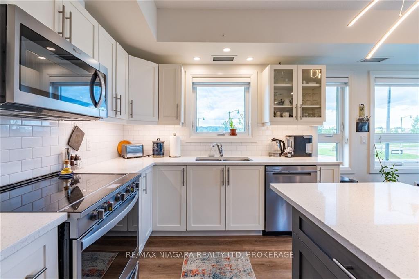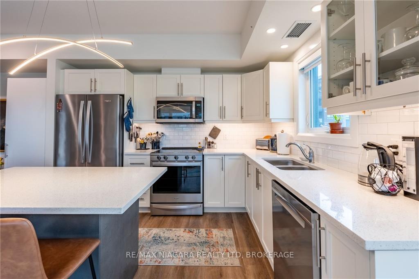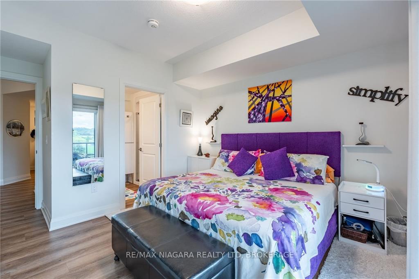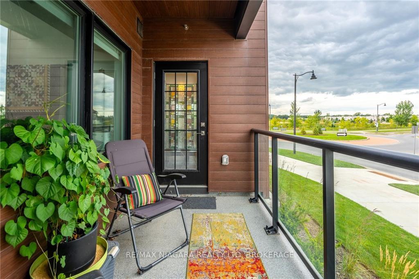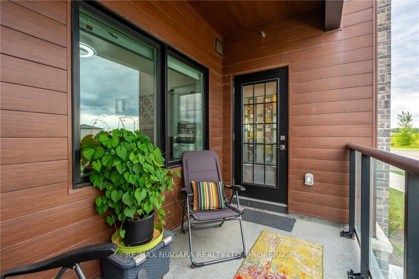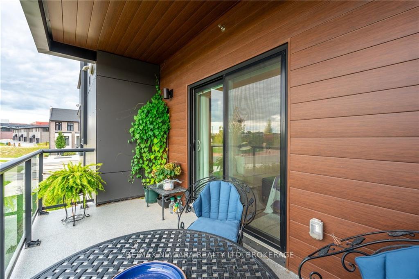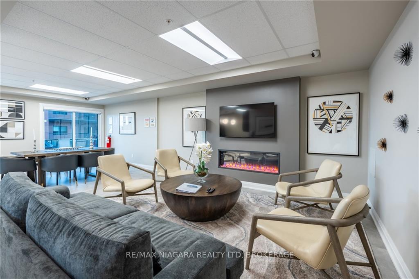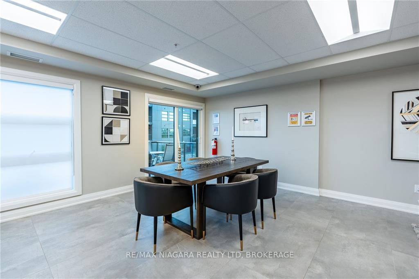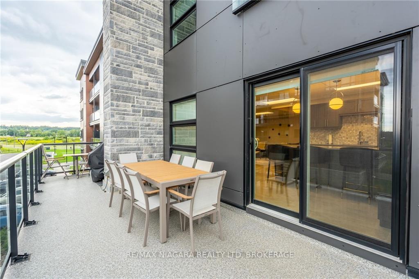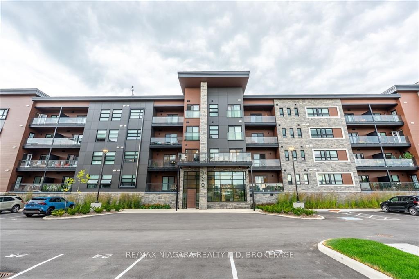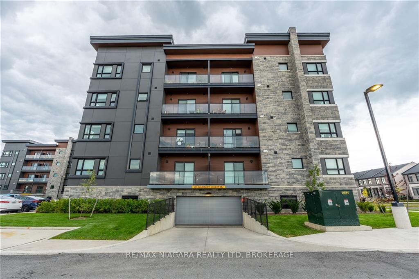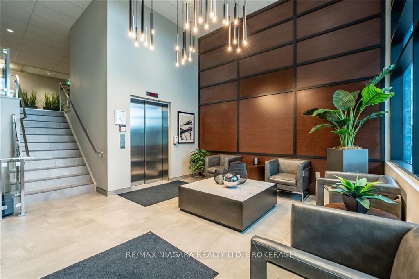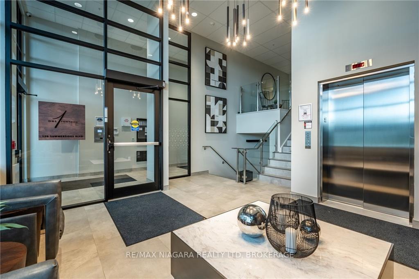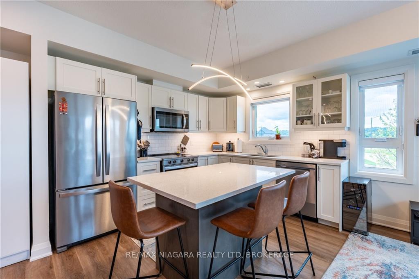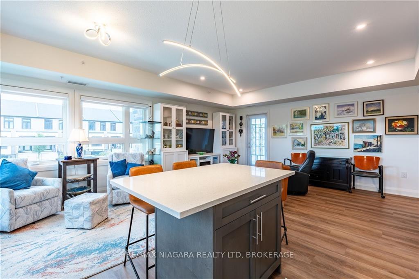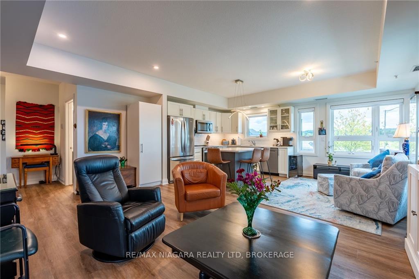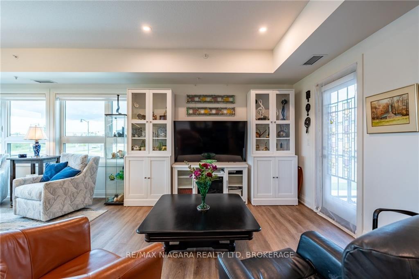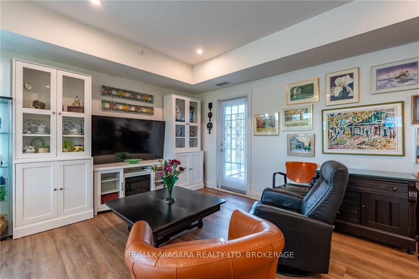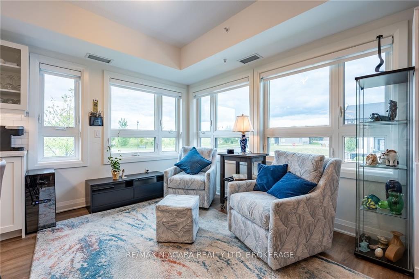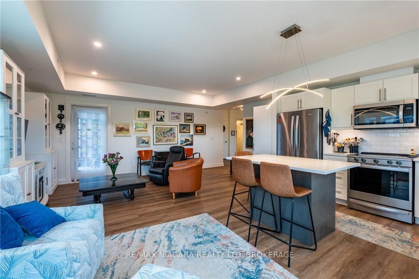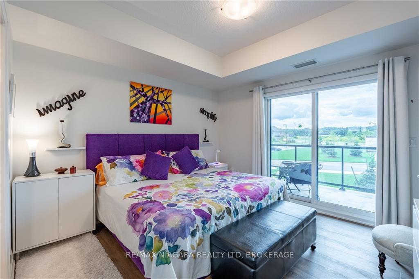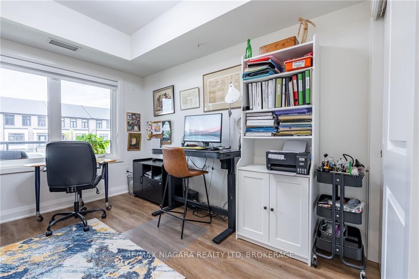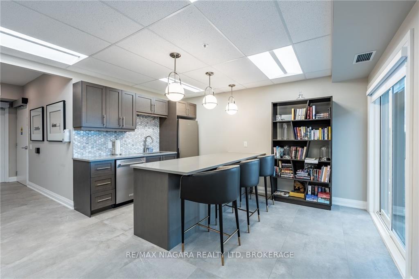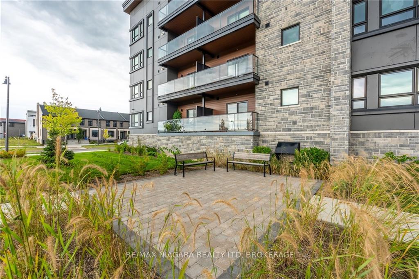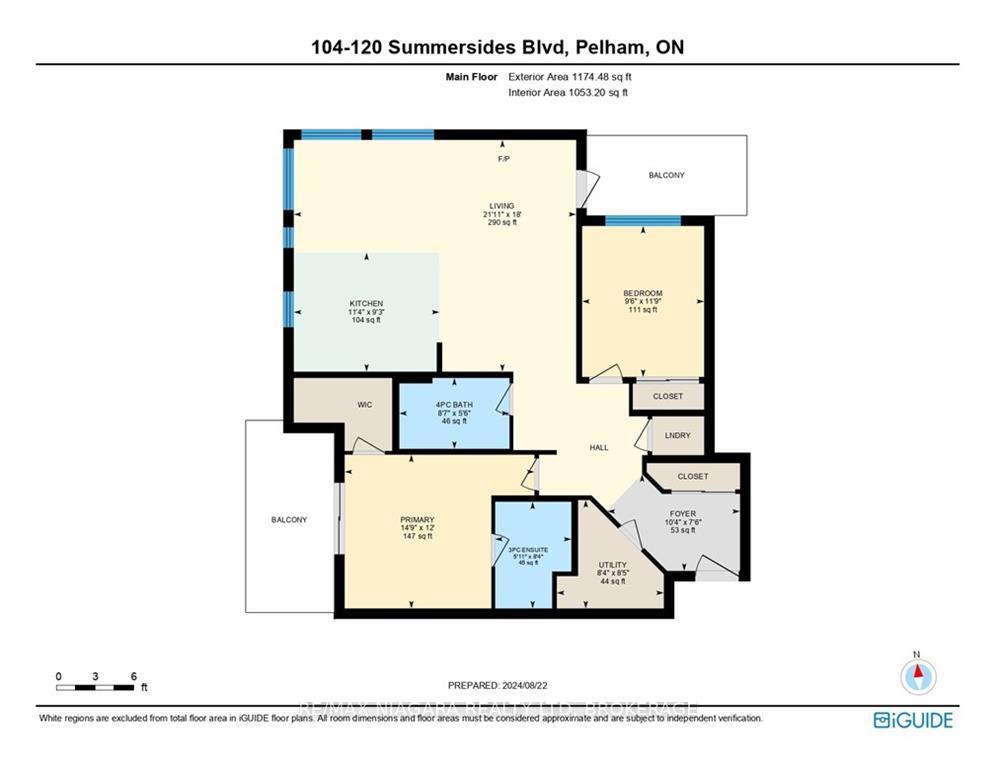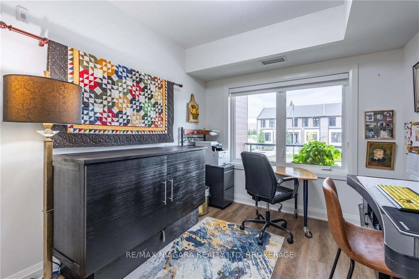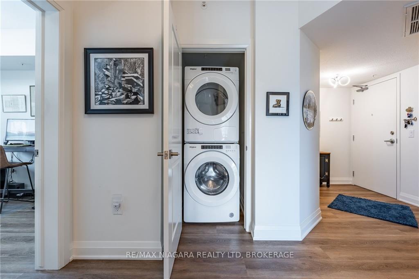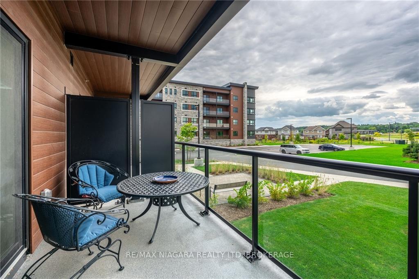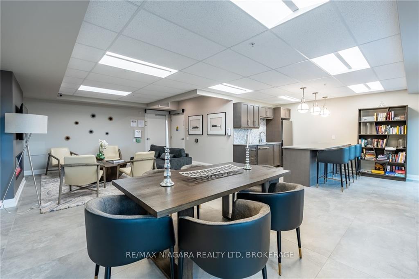$589,000
Available - For Sale
Listing ID: X9267536
120 Summersides Blvd , Unit 104, Pelham, L0S 1E1, Ontario
| Come see this amazing CORNER SUITE Condo in HIGHLY SOUGHT-AFTER FONTHILL!!! Built in 2022, this 1161sf 2-BED, 2-BATH condo is located just steps to everything Fonthill has to offer. You will love the OPEN-CONCEPT FLOORPLAN providing elegant living, dining, and kitchen spaces, and offering great views through not only 1 but 2 OPEN AIR BALCONIES that provide LOADS OF NATURAL LIGHT inside. The spacious primary bedroom has an ensuite bath walk-in shower, a walk-in closet and a sunny balcony. Upgrades include easy-care flooring, quartz countertops throughout, stainless steel kitchen appliances, in-suite laundry and an EXCLUSIVE SECURE UNDERGROUND PARKING space and storage locker. The Meridian Community Centre is right next door and has a great indoor walking track, ice rinks, and multiple other programs to enjoy. Many of Niagara's trails and conservation areas, as well as the Niagara Wine Route, are also close by. Perfectly located just off Hwy 20, giving you quick and EASY ACCESS to HWY 406, Niagara's connection to the QEW, Hamilton and the GTA. This condo is a rare find and wont last long!!! |
| Price | $589,000 |
| Taxes: | $4314.00 |
| Maintenance Fee: | 454.00 |
| Address: | 120 Summersides Blvd , Unit 104, Pelham, L0S 1E1, Ontario |
| Province/State: | Ontario |
| Condo Corporation No | NSSCP |
| Level | 1 |
| Unit No | 4 |
| Locker No | 3 |
| Directions/Cross Streets: | HWY 20 TO RICE ROAD TO SUMMERSIDES |
| Rooms: | 8 |
| Bedrooms: | 2 |
| Bedrooms +: | |
| Kitchens: | 1 |
| Family Room: | N |
| Basement: | None |
| Approximatly Age: | 0-5 |
| Property Type: | Condo Apt |
| Style: | Apartment |
| Exterior: | Stone |
| Garage Type: | Underground |
| Garage(/Parking)Space: | 1.00 |
| Drive Parking Spaces: | 0 |
| Park #1 | |
| Parking Type: | Exclusive |
| Legal Description: | 3 |
| Exposure: | Ne |
| Balcony: | Open |
| Locker: | Exclusive |
| Pet Permited: | Restrict |
| Retirement Home: | N |
| Approximatly Age: | 0-5 |
| Approximatly Square Footage: | 1000-1199 |
| Building Amenities: | Party/Meeting Room, Visitor Parking |
| Maintenance: | 454.00 |
| Common Elements Included: | Y |
| Building Insurance Included: | Y |
| Fireplace/Stove: | N |
| Heat Source: | Gas |
| Heat Type: | Forced Air |
| Central Air Conditioning: | Central Air |
| Laundry Level: | Main |
$
%
Years
This calculator is for demonstration purposes only. Always consult a professional
financial advisor before making personal financial decisions.
| Although the information displayed is believed to be accurate, no warranties or representations are made of any kind. |
| RE/MAX NIAGARA REALTY LTD, BROKERAGE |
|
|

Dir:
1-866-382-2968
Bus:
416-548-7854
Fax:
416-981-7184
| Virtual Tour | Book Showing | Email a Friend |
Jump To:
At a Glance:
| Type: | Condo - Condo Apt |
| Area: | Niagara |
| Municipality: | Pelham |
| Style: | Apartment |
| Approximate Age: | 0-5 |
| Tax: | $4,314 |
| Maintenance Fee: | $454 |
| Beds: | 2 |
| Baths: | 2 |
| Garage: | 1 |
| Fireplace: | N |
Locatin Map:
Payment Calculator:
- Color Examples
- Green
- Black and Gold
- Dark Navy Blue And Gold
- Cyan
- Black
- Purple
- Gray
- Blue and Black
- Orange and Black
- Red
- Magenta
- Gold
- Device Examples

