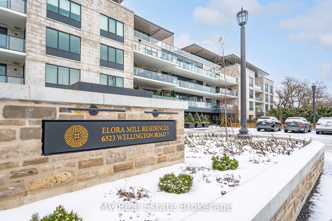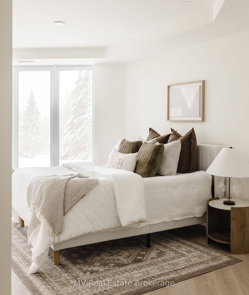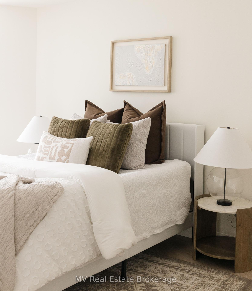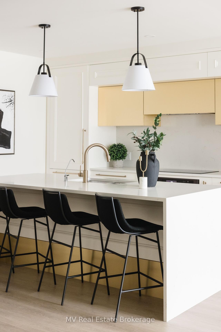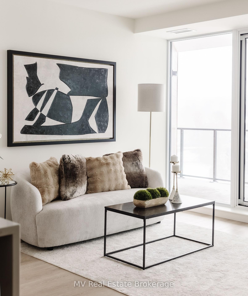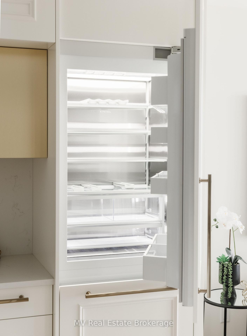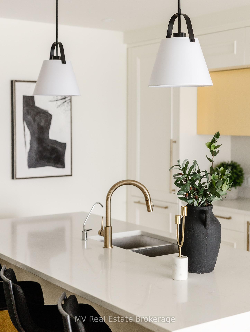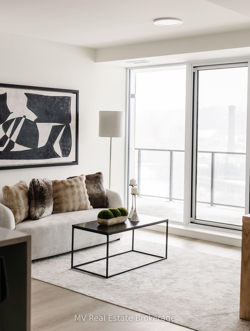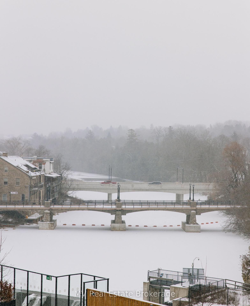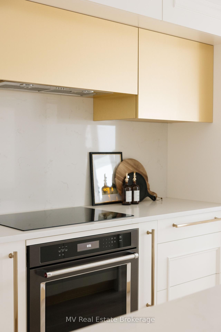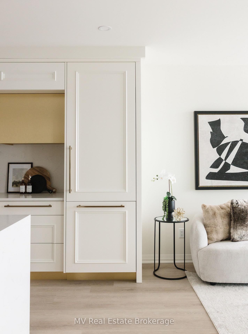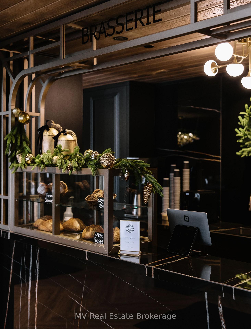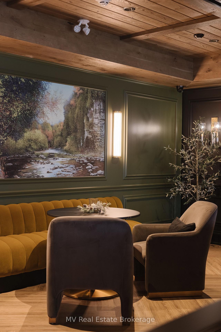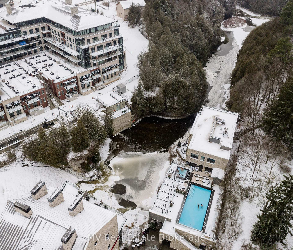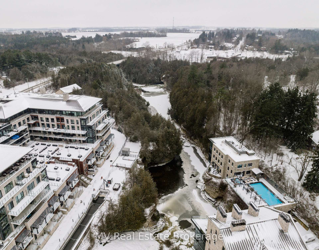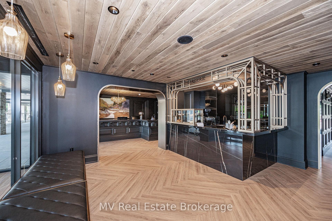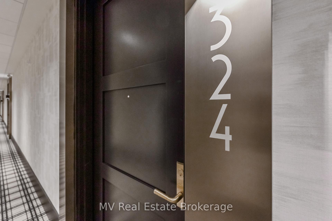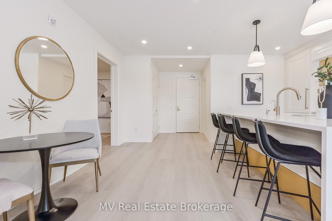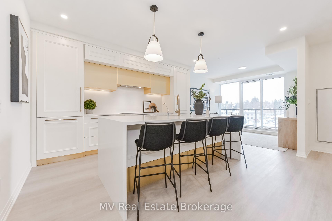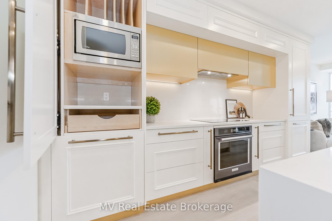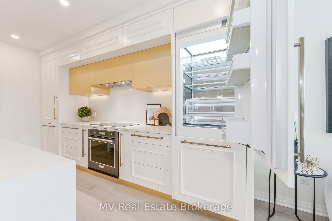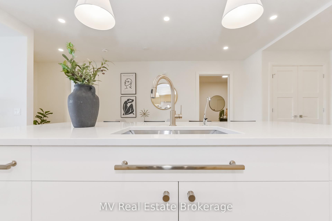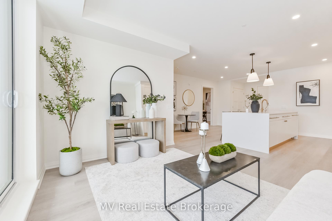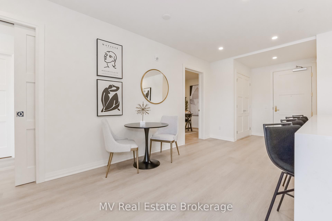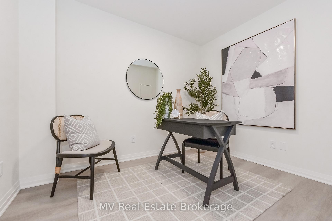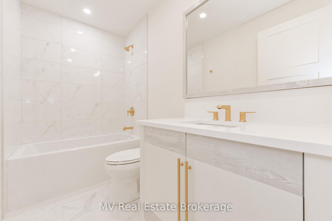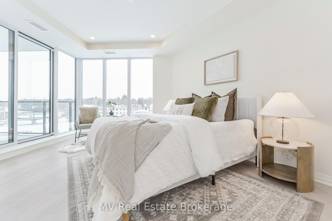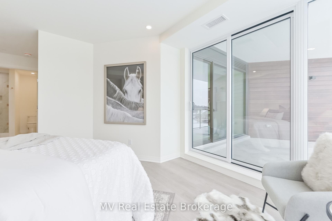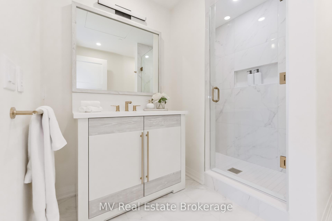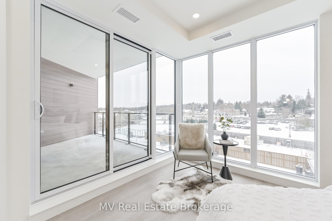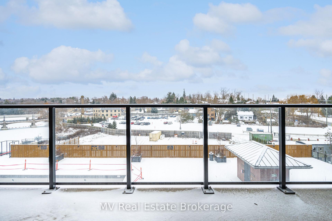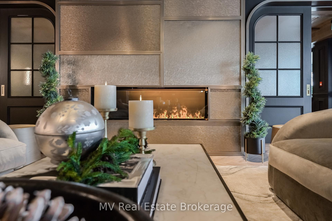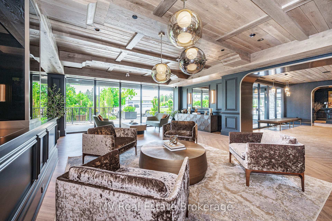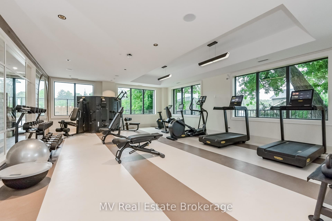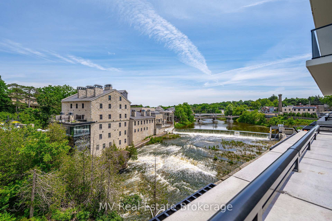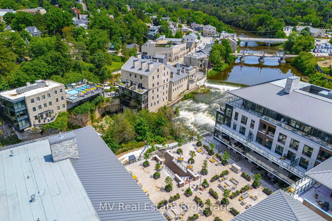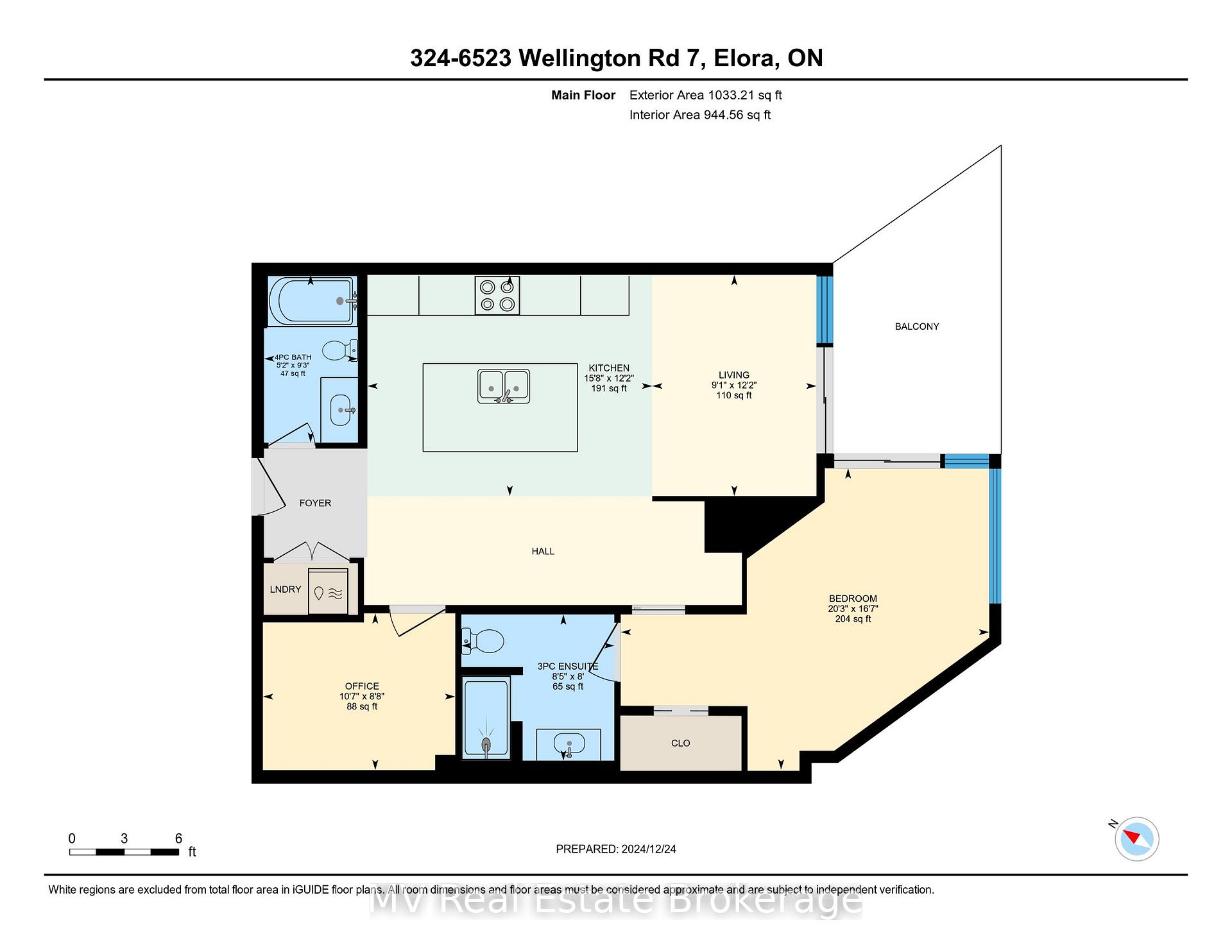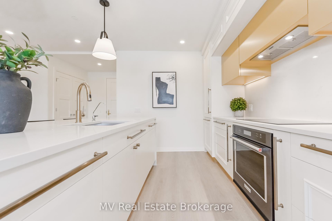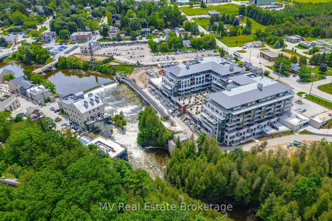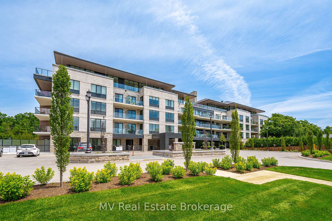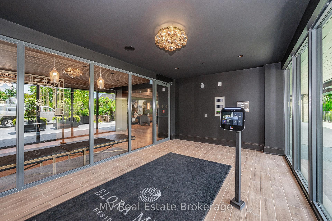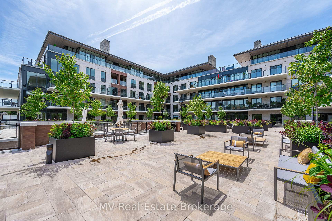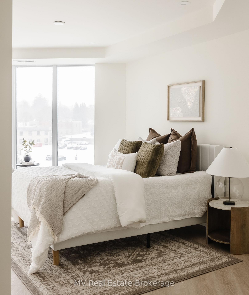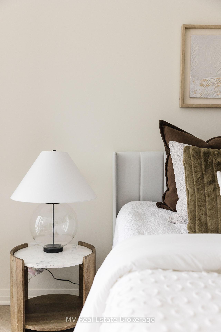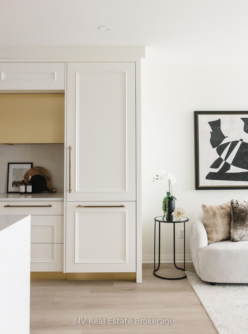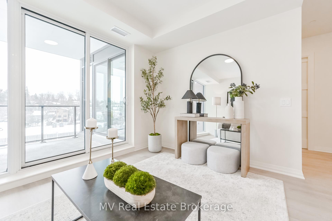$899,900
Available - For Sale
Listing ID: X11902694
6523 Wellington Road 7 Rd , Unit 324, Centre Wellington, N0B 1S0, Ontario
| If you've been waiting for the perfect opportunity to live in the prestigious Elora Mill Residences, the wait is over! This brand-new 1-bedroom plus den, 2-bathroom unit with a massive terrace overlooking the charming town of Elora and the stunning Grand River is now available. Featuring high-end finishes throughout, this luxurious suite comes with year-round indoor parking equipped with an EV charger and a private storage locker. The unit boasts a sleek, modern design with a quartz waterfall kitchen island, hardwood floors, and built-in appliances that will leave you impressed. However, the crown jewel is the stunning outdoor terrace with incredible views of the historic Elora Mill and the surrounding natural beauty. It's the ultimate space for entertaining or simply relaxing in your own private poolview oasis. Residents also enjoy a host of amenities, including luxurious indoor and outdoor common areas, a cozy cafe-bistro in the main lobby, state-of-the-art workout facilities, and a private outdoor pool. Beyond the building, the location offers unparalleled convenience. Take a leisurely stroll down the portage trailway that winds through the property, and you'll find yourself on the walking bridge leading directly into the heart of downtown Elora. Explore the shops, restaurants, and attractions that make this historic town so enchanting. Make this hallmark lifestyle your own, schedule a viewing today! |
| Extras: Concierge and controlled entry, Private Bistro, Pet Wash Station, Outdoor Terrace |
| Price | $899,900 |
| Taxes: | $0.00 |
| Maintenance Fee: | 502.79 |
| Address: | 6523 Wellington Road 7 Rd , Unit 324, Centre Wellington, N0B 1S0, Ontario |
| Province/State: | Ontario |
| Condo Corporation No | WSCC |
| Level | 3 |
| Unit No | 324 |
| Directions/Cross Streets: | Carlton |
| Rooms: | 3 |
| Bedrooms: | 1 |
| Bedrooms +: | |
| Kitchens: | 1 |
| Family Room: | N |
| Basement: | None |
| Approximatly Age: | New |
| Property Type: | Condo Apt |
| Style: | Apartment |
| Exterior: | Brick, Stone |
| Garage Type: | Underground |
| Garage(/Parking)Space: | 1.00 |
| Drive Parking Spaces: | 0 |
| Park #1 | |
| Parking Spot: | 124 |
| Parking Type: | Owned |
| Exposure: | Se |
| Balcony: | Open |
| Locker: | Owned |
| Pet Permited: | Restrict |
| Approximatly Age: | New |
| Approximatly Square Footage: | 1000-1199 |
| Building Amenities: | Bike Storage, Concierge, Gym, Outdoor Pool |
| Property Features: | Arts Centre, Hospital, Library, Park, Place Of Worship, River/Stream |
| Maintenance: | 502.79 |
| Common Elements Included: | Y |
| Fireplace/Stove: | N |
| Heat Source: | Electric |
| Heat Type: | Heat Pump |
| Central Air Conditioning: | Central Air |
$
%
Years
This calculator is for demonstration purposes only. Always consult a professional
financial advisor before making personal financial decisions.
| Although the information displayed is believed to be accurate, no warranties or representations are made of any kind. |
| MV Real Estate Brokerage |
|
|

Dir:
1-866-382-2968
Bus:
416-548-7854
Fax:
416-981-7184
| Virtual Tour | Book Showing | Email a Friend |
Jump To:
At a Glance:
| Type: | Condo - Condo Apt |
| Area: | Wellington |
| Municipality: | Centre Wellington |
| Neighbourhood: | Elora/Salem |
| Style: | Apartment |
| Approximate Age: | New |
| Maintenance Fee: | $502.79 |
| Beds: | 1 |
| Baths: | 2 |
| Garage: | 1 |
| Fireplace: | N |
Locatin Map:
Payment Calculator:
- Color Examples
- Green
- Black and Gold
- Dark Navy Blue And Gold
- Cyan
- Black
- Purple
- Gray
- Blue and Black
- Orange and Black
- Red
- Magenta
- Gold
- Device Examples

