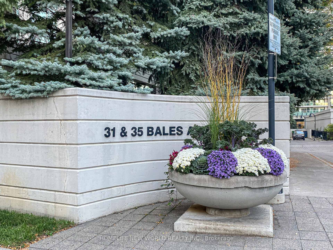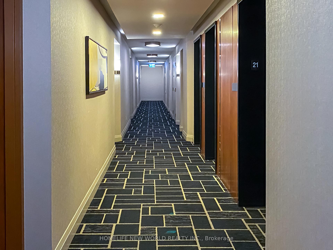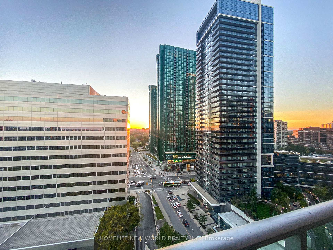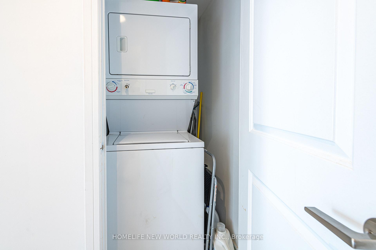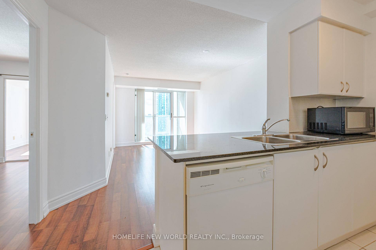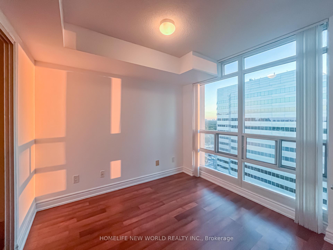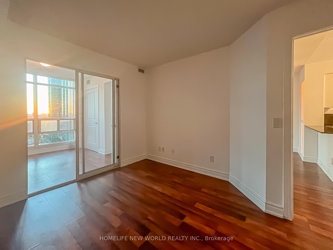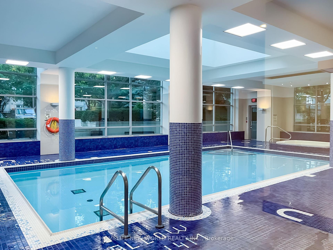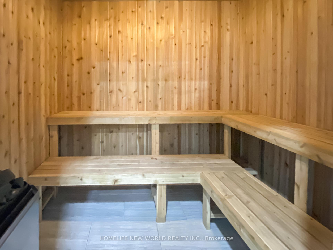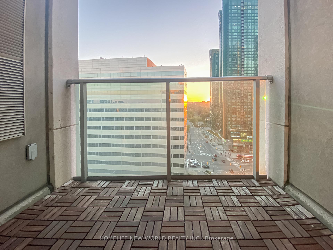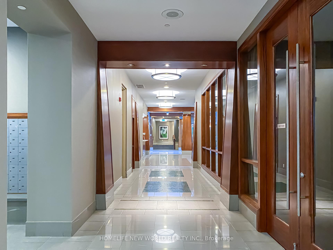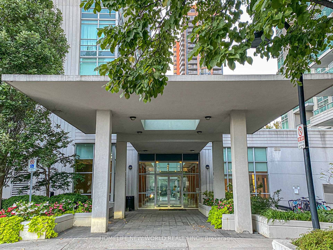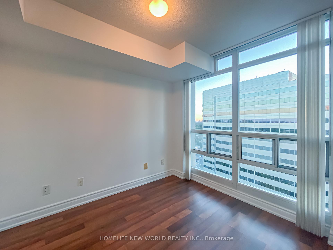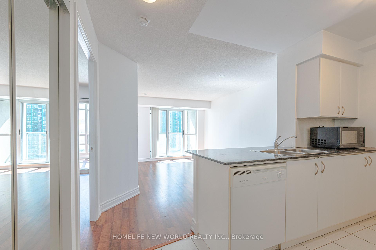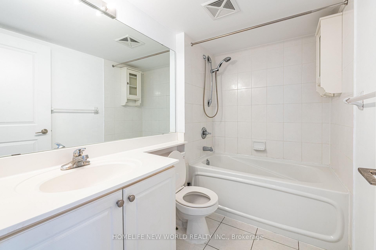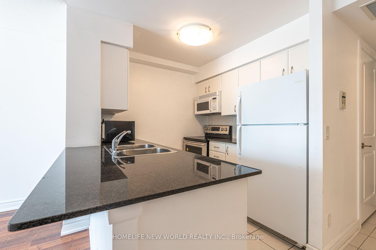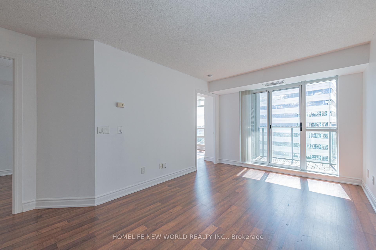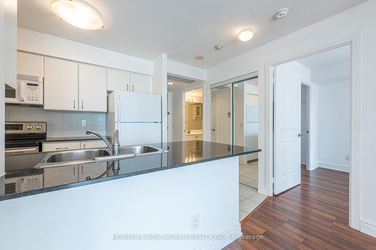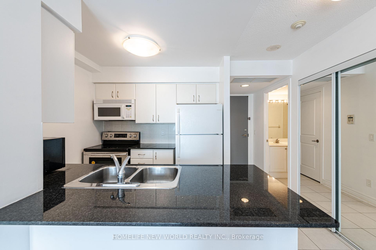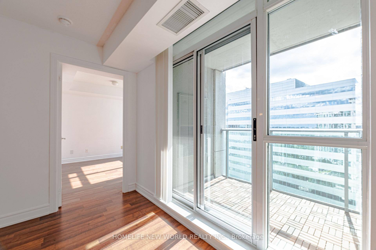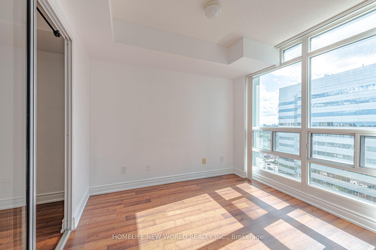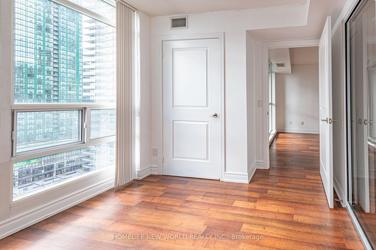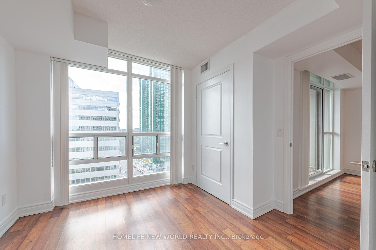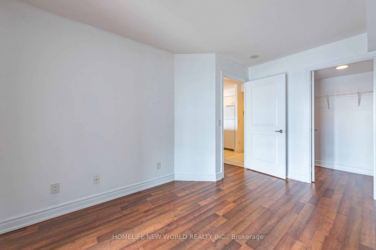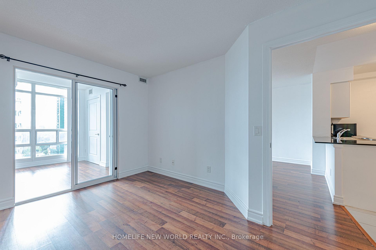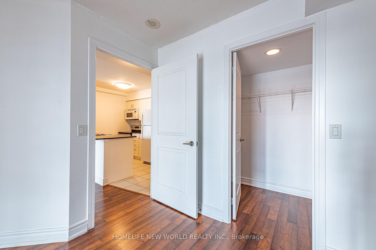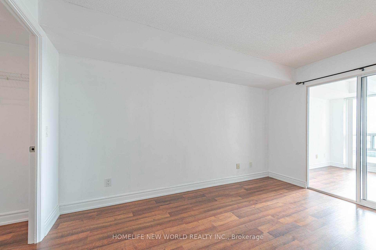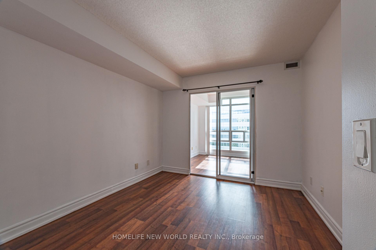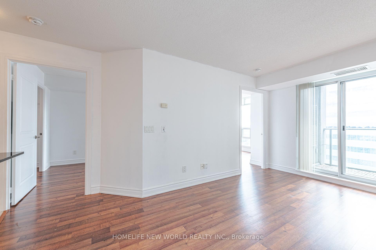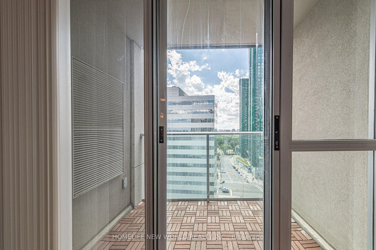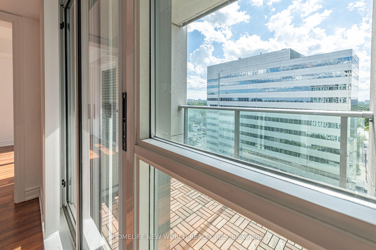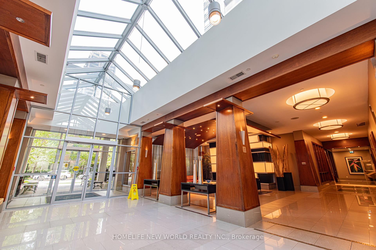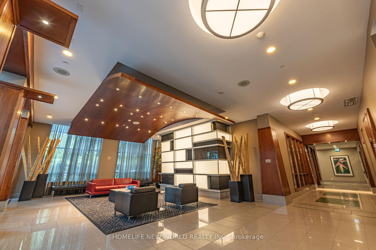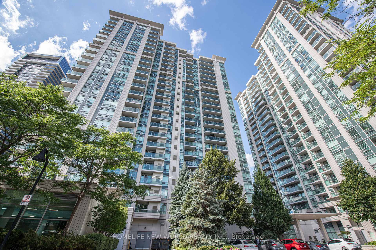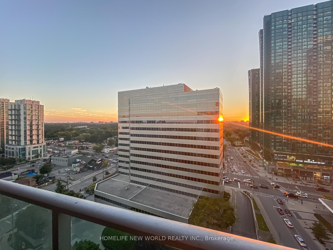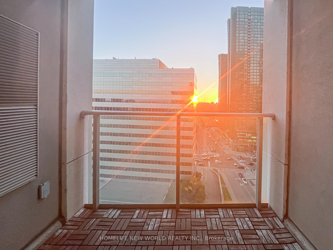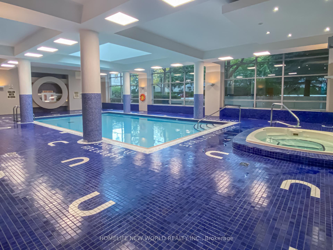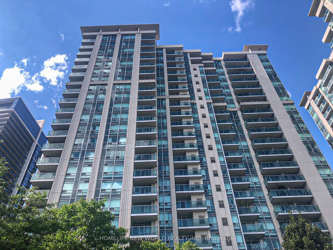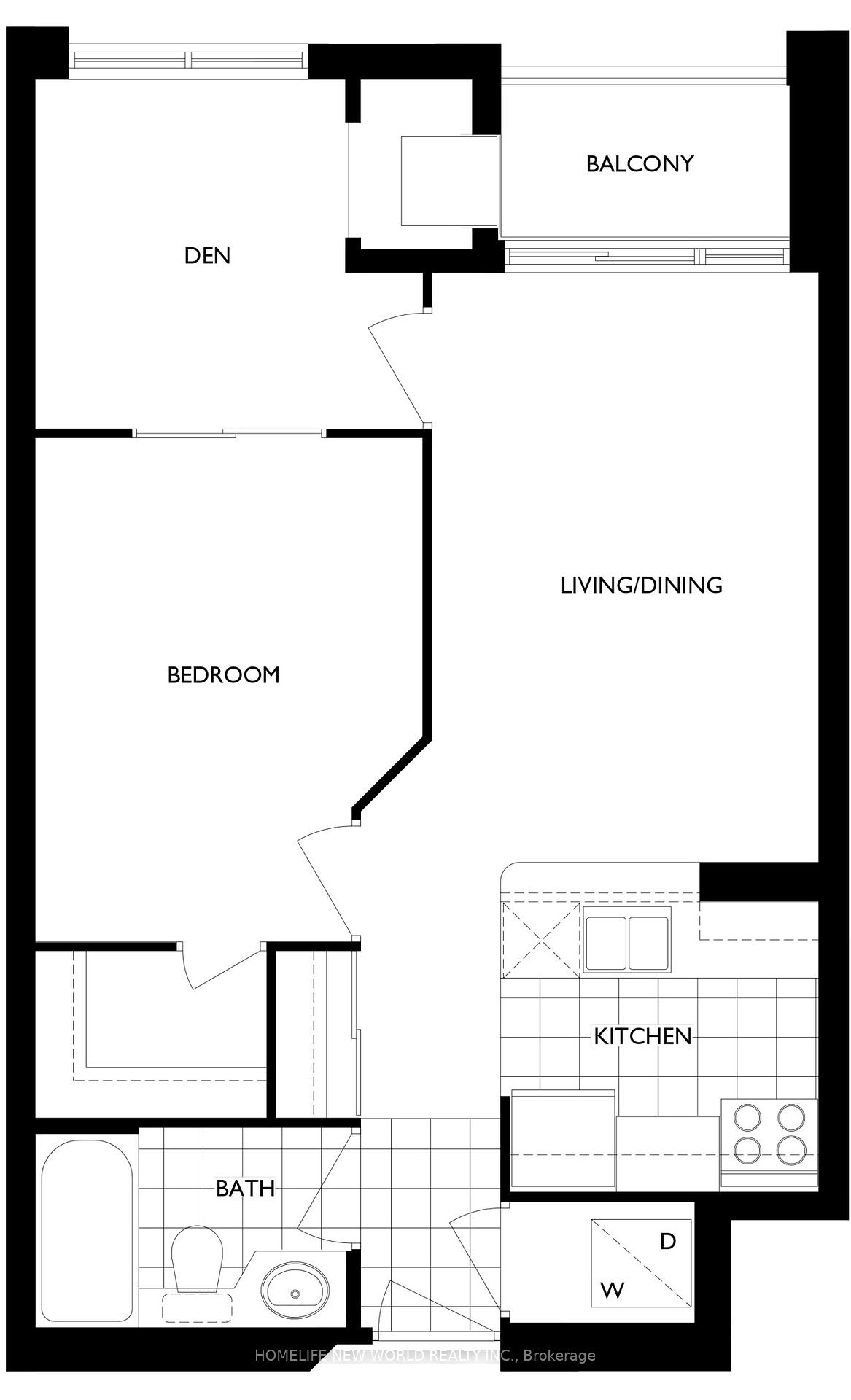$675,000
Available - For Sale
Listing ID: C9375940
31 Bales Ave , Unit 2103, Toronto, M2N 7L6, Ontario
| Ideal Large One PLus Den Condo Unit Located In The Heart Of North York At Yonge/Shepperd. The Den Is A Rarely Found Spacious Solarium. It Features Floor-To-Ceiling Windows And Door, Making It Ideal As A Bright And Cozy Bedroom Or A Private Home Office. Unlike Typical Dens, It Is Bathed In Natural Light. The West-Facing Balcony, Lined With Wooden Deck Tiles, Is The Perfect Spot To Unwind And Soak In The Golden Hues Of The Sunset. The Unit Has Been Freshly Painted,Offering A Clean And Updated Look, It Is Ready For You To Move In. The Layout Is Compact And Functional, With No Wasted Space. One Parking And One Locker Are Included. Just Minutes Walk To Subway, Shopping, Banks, Restaurants, Fitness Centers, Entertainment etc. Easy Access To Highway. A Quality Menkes Building With Swimming Pool, Gym, Parting Rm, Billiard Rm, Visitor Parking and More. |
| Extras: Fridge, Stove, Dishwasher, Two Microwaves( Sold AS IS) , Washer & Dryer, All Elf's, All Window Coverings. |
| Price | $675,000 |
| Taxes: | $2424.83 |
| Assessment Year: | 2024 |
| Maintenance Fee: | 572.00 |
| Address: | 31 Bales Ave , Unit 2103, Toronto, M2N 7L6, Ontario |
| Province/State: | Ontario |
| Condo Corporation No | TSCP |
| Level | 18 |
| Unit No | 3 |
| Locker No | 98 |
| Directions/Cross Streets: | Yonge/Sheppard |
| Rooms: | 5 |
| Bedrooms: | 1 |
| Bedrooms +: | 1 |
| Kitchens: | 1 |
| Family Room: | N |
| Basement: | None |
| Property Type: | Condo Apt |
| Style: | Apartment |
| Exterior: | Concrete |
| Garage Type: | Underground |
| Garage(/Parking)Space: | 1.00 |
| Drive Parking Spaces: | 0 |
| Park #1 | |
| Parking Type: | Owned |
| Legal Description: | C60 |
| Exposure: | W |
| Balcony: | Open |
| Locker: | Owned |
| Pet Permited: | N |
| Retirement Home: | N |
| Approximatly Square Footage: | 600-699 |
| Building Amenities: | Concierge, Gym, Indoor Pool, Party/Meeting Room, Sauna, Visitor Parking |
| Maintenance: | 572.00 |
| Water Included: | Y |
| Common Elements Included: | Y |
| Parking Included: | Y |
| Building Insurance Included: | Y |
| Fireplace/Stove: | N |
| Heat Source: | Gas |
| Heat Type: | Forced Air |
| Central Air Conditioning: | Central Air |
$
%
Years
This calculator is for demonstration purposes only. Always consult a professional
financial advisor before making personal financial decisions.
| Although the information displayed is believed to be accurate, no warranties or representations are made of any kind. |
| HOMELIFE NEW WORLD REALTY INC. |
|
|

Dir:
1-866-382-2968
Bus:
416-548-7854
Fax:
416-981-7184
| Book Showing | Email a Friend |
Jump To:
At a Glance:
| Type: | Condo - Condo Apt |
| Area: | Toronto |
| Municipality: | Toronto |
| Neighbourhood: | Willowdale East |
| Style: | Apartment |
| Tax: | $2,424.83 |
| Maintenance Fee: | $572 |
| Beds: | 1+1 |
| Baths: | 1 |
| Garage: | 1 |
| Fireplace: | N |
Locatin Map:
Payment Calculator:
- Color Examples
- Green
- Black and Gold
- Dark Navy Blue And Gold
- Cyan
- Black
- Purple
- Gray
- Blue and Black
- Orange and Black
- Red
- Magenta
- Gold
- Device Examples

