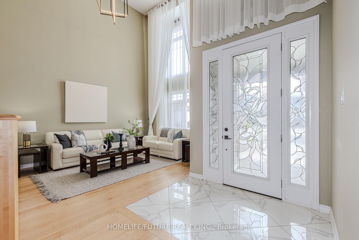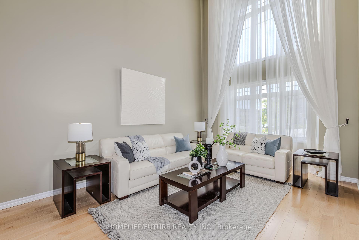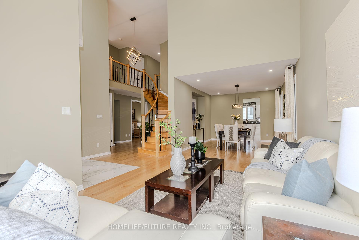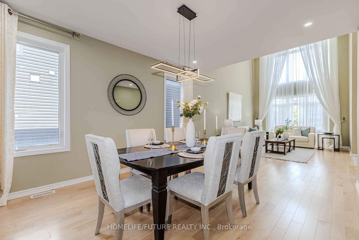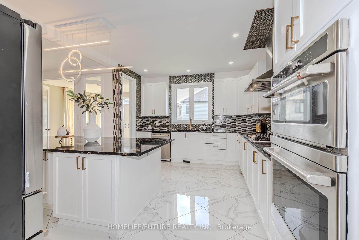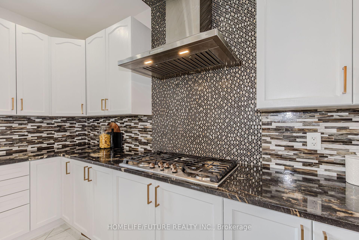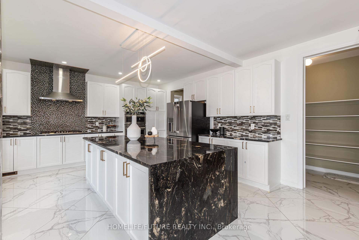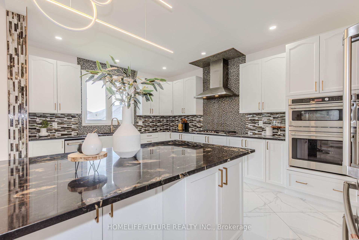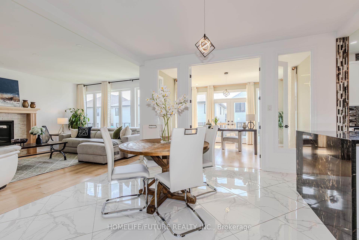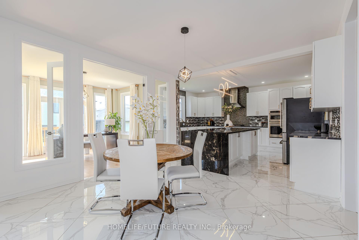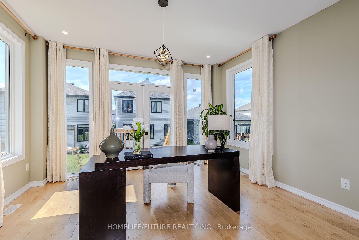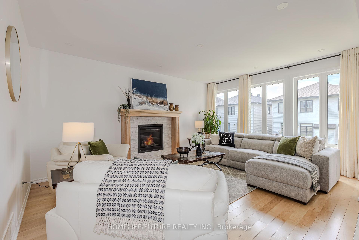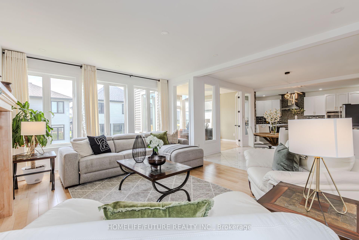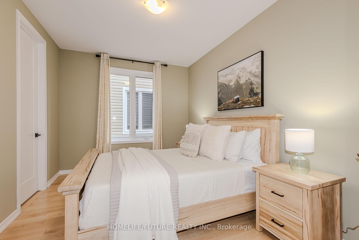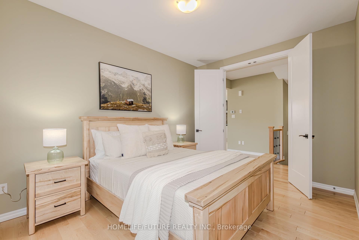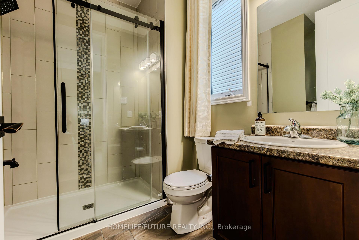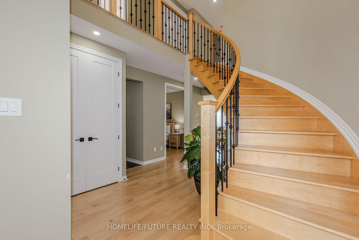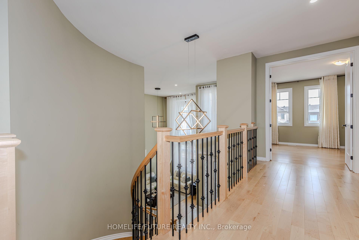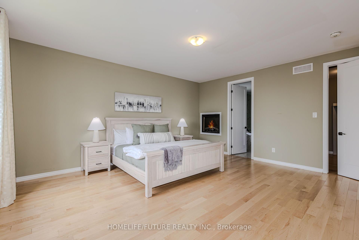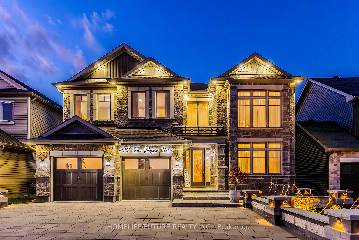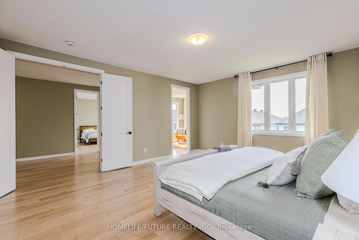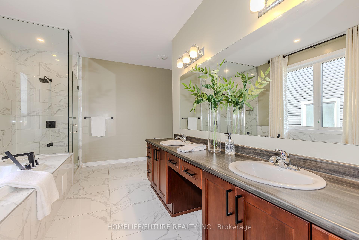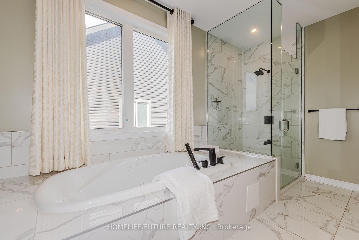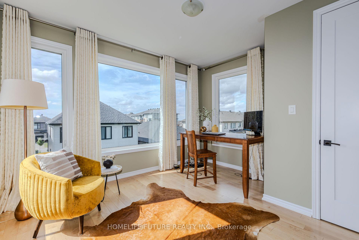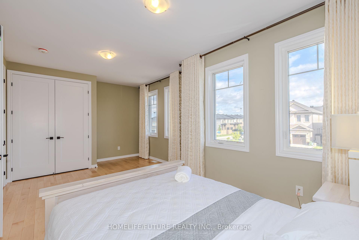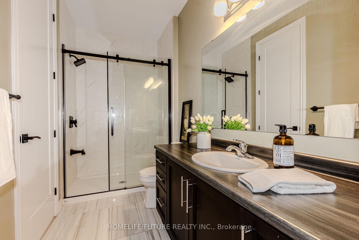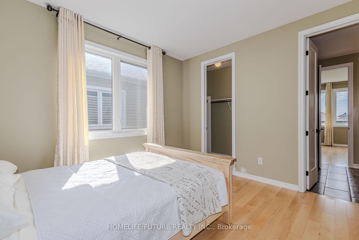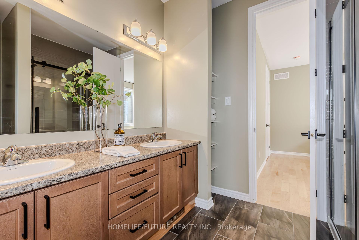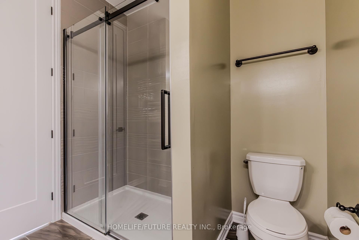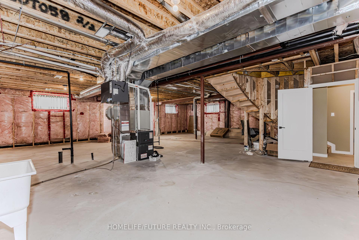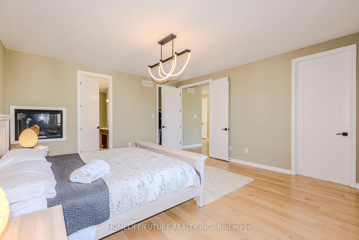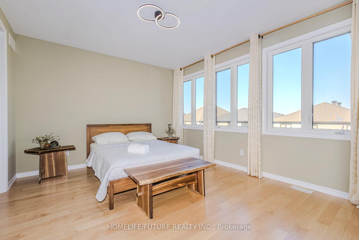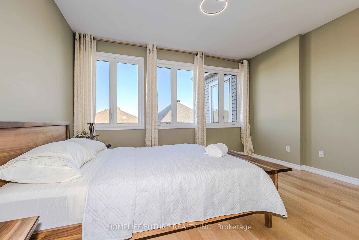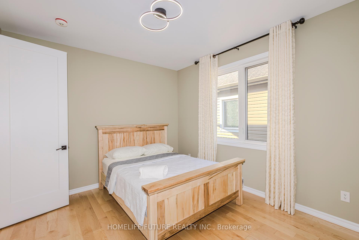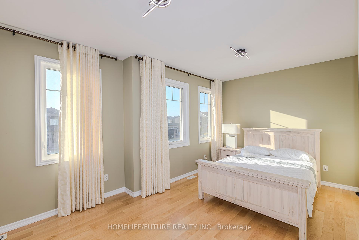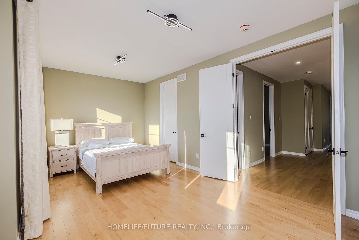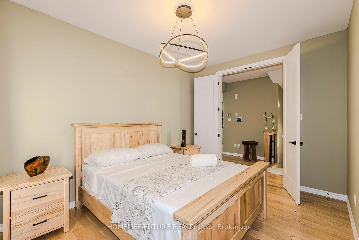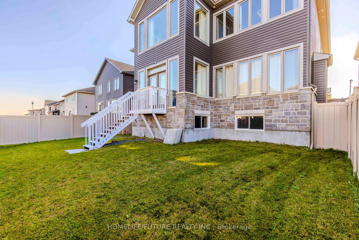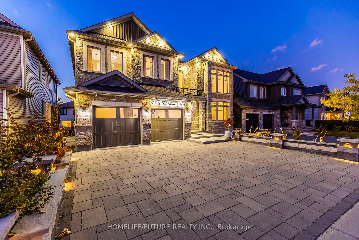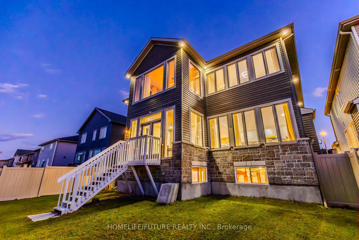$1,499,000
Available - For Sale
Listing ID: X9512026
100 Dun Skipper Dr , Blossom Park - Airport and Area, K1X 0G1, Ontario
| This Executive Well Designed Home In Ottawa Features Over 4250 Sq Ft With 5 Beds & 4 Full Baths. A Custom Stone Interlock Driveway Lead You To This Sensational Home With Tasteful Upgrades. Soaring 9 Foot Ceilings+ Thick Plank Maple Flooring Are Found Throughout The Main & 2nd. 2 Story Sun-Filled Lr W/ Huge Windows. Chef's Kitchen W/ Granite Waterfall Counters, Huge Centre Island & Pantry Opens Onto The Spectacular Sunroom. Cozy Family Room Boasts A Gas Fireplace W/ Stone Surround & Maple Mantle. Main Floor Bedroom W/ 3pc Ensuite Is A Great Space For Overnight Guests. Take The Hw Staircase To The Expansive 2nd Floor To Find 9' Ceilings & 8' Doors. Primary Bed Boasts A Luxurious 5pc Ensuite, Electric Fireplace & 2nd Floor Office. Bed 2 Has The Luxury Of It's Own 3pc Ensuite. Beds 3 & 4 Share A Jack N' Jill 4pc Bath. Hw Stairs Take You To The "Ready To Finish" LL W/ High Ceilings, Rough-Ins & Numerous Windows. Proximity To Schools, Universities, Shopping & 23 Mins To Downtown/Parliament. 2100 + Sq Ft, 9 Ft Look-Out Unfinished Basements With 2 Rough-In For Bathrooms & A Rough-In For Laundry Room & Plenty Of Large Windows. |
| Price | $1,499,000 |
| Taxes: | $8668.42 |
| Address: | 100 Dun Skipper Dr , Blossom Park - Airport and Area, K1X 0G1, Ontario |
| Lot Size: | 50.00 x 104.99 (Feet) |
| Directions/Cross Streets: | Bank St/ Findlay Creek Dr/Ottawa |
| Rooms: | 12 |
| Bedrooms: | 5 |
| Bedrooms +: | |
| Kitchens: | 1 |
| Family Room: | Y |
| Basement: | Unfinished |
| Approximatly Age: | 0-5 |
| Property Type: | Detached |
| Style: | 2-Storey |
| Exterior: | Stone, Vinyl Siding |
| Garage Type: | Attached |
| (Parking/)Drive: | Available |
| Drive Parking Spaces: | 3 |
| Pool: | None |
| Approximatly Age: | 0-5 |
| Approximatly Square Footage: | 3500-5000 |
| Property Features: | Park, Place Of Worship, Public Transit, School, School Bus Route |
| Fireplace/Stove: | Y |
| Heat Source: | Gas |
| Heat Type: | Forced Air |
| Central Air Conditioning: | Central Air |
| Central Vac: | N |
| Sewers: | Sewers |
| Water: | None |
| Utilities-Cable: | Y |
| Utilities-Hydro: | Y |
| Utilities-Gas: | Y |
| Utilities-Telephone: | Y |
$
%
Years
This calculator is for demonstration purposes only. Always consult a professional
financial advisor before making personal financial decisions.
| Although the information displayed is believed to be accurate, no warranties or representations are made of any kind. |
| HOMELIFE/FUTURE REALTY INC. |
|
|

Dir:
1-866-382-2968
Bus:
416-548-7854
Fax:
416-981-7184
| Virtual Tour | Book Showing | Email a Friend |
Jump To:
At a Glance:
| Type: | Freehold - Detached |
| Area: | Ottawa |
| Municipality: | Blossom Park - Airport and Area |
| Neighbourhood: | 2605 - Blossom Park/Kemp Park/Findlay Creek |
| Style: | 2-Storey |
| Lot Size: | 50.00 x 104.99(Feet) |
| Approximate Age: | 0-5 |
| Tax: | $8,668.42 |
| Beds: | 5 |
| Baths: | 4 |
| Fireplace: | Y |
| Pool: | None |
Locatin Map:
Payment Calculator:
- Color Examples
- Green
- Black and Gold
- Dark Navy Blue And Gold
- Cyan
- Black
- Purple
- Gray
- Blue and Black
- Orange and Black
- Red
- Magenta
- Gold
- Device Examples

