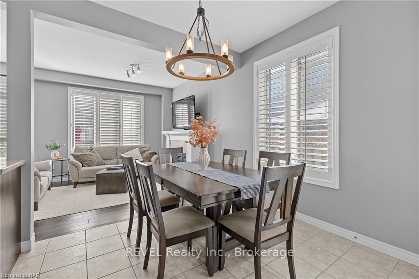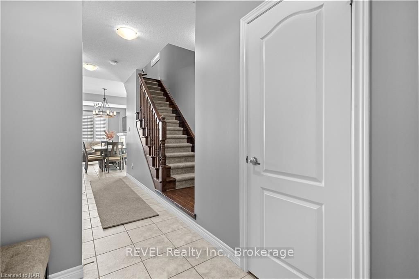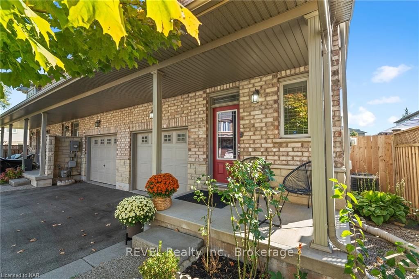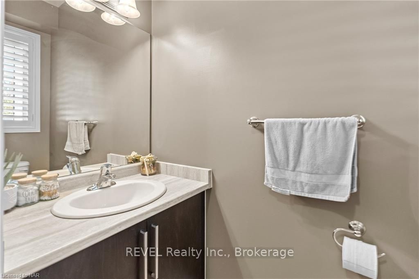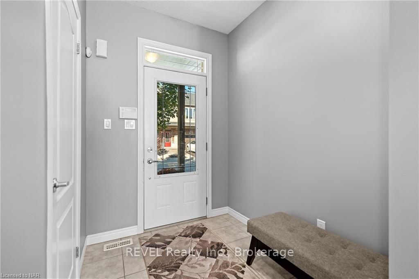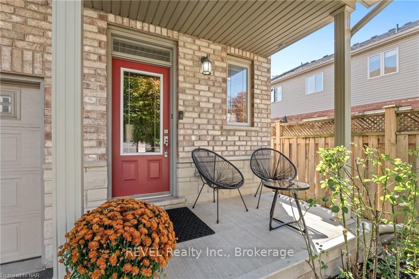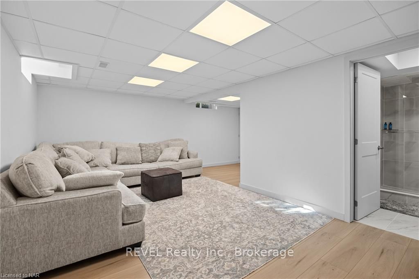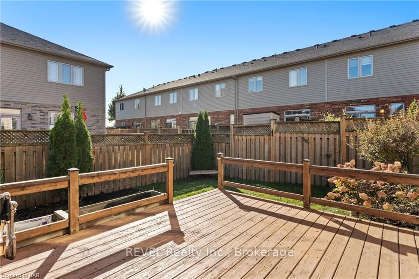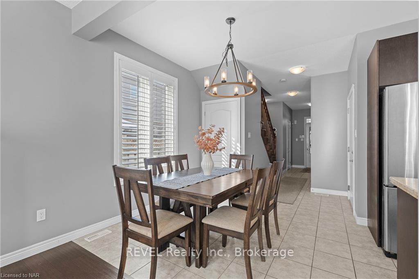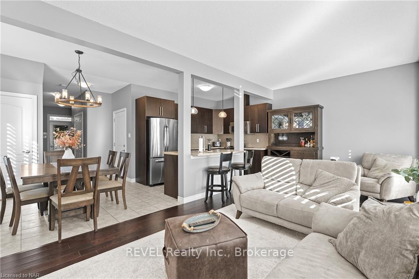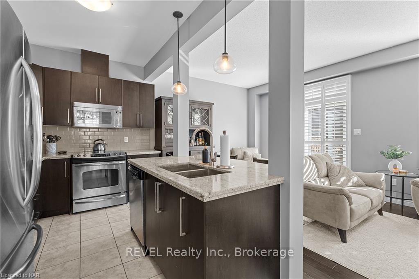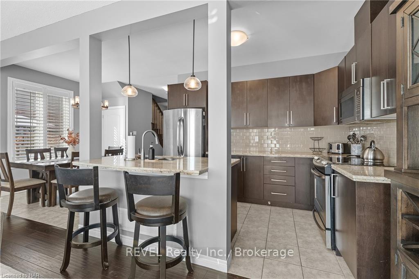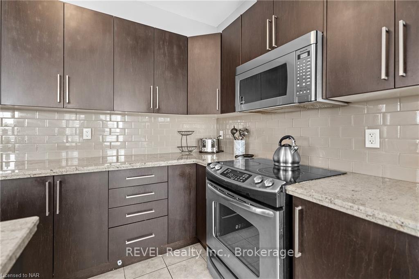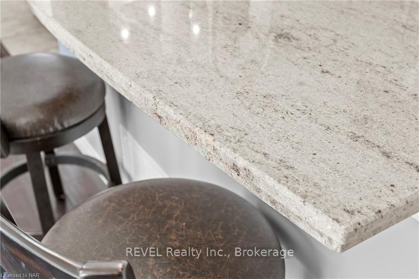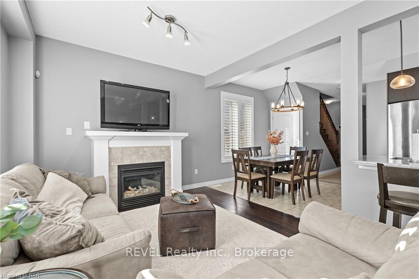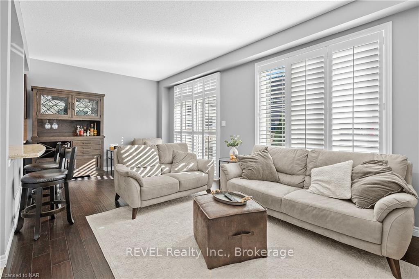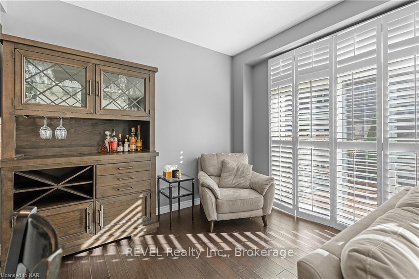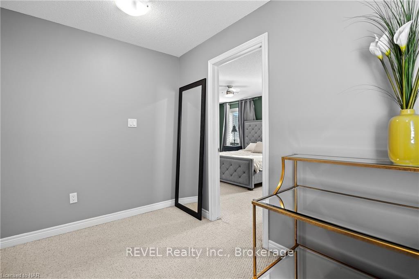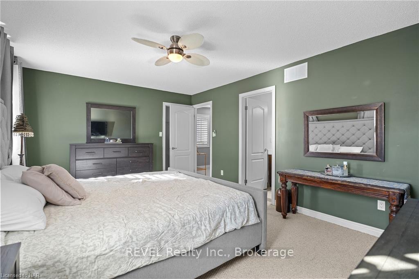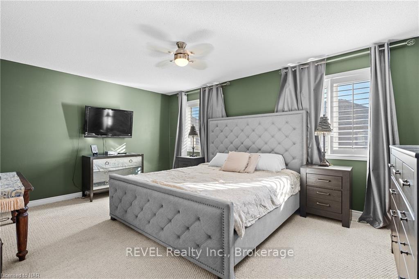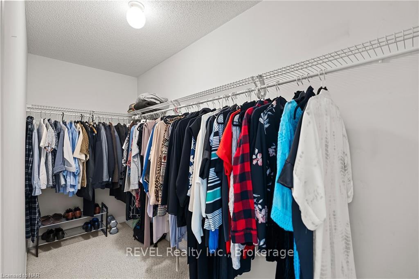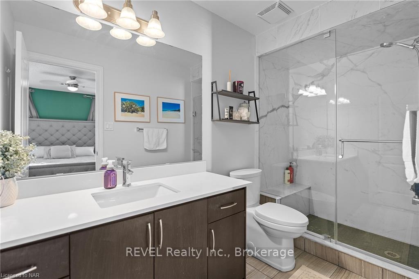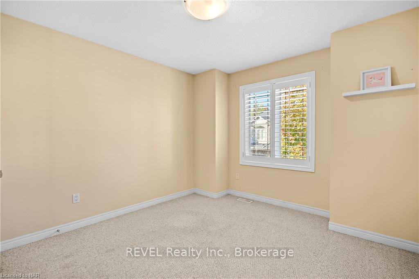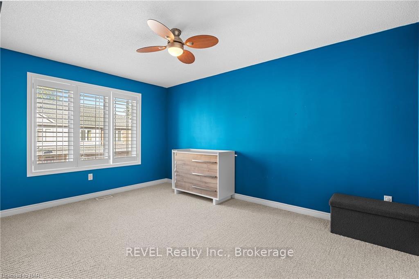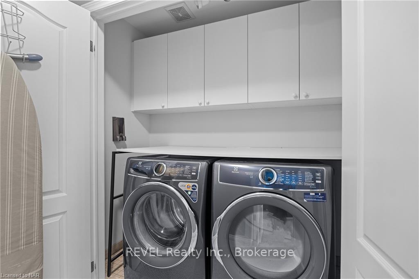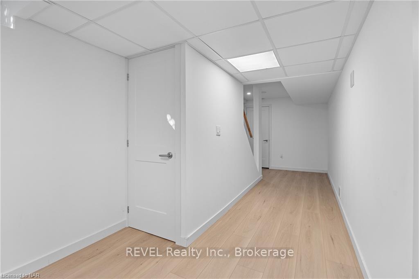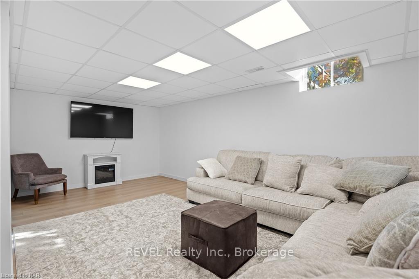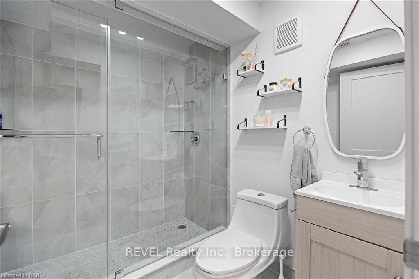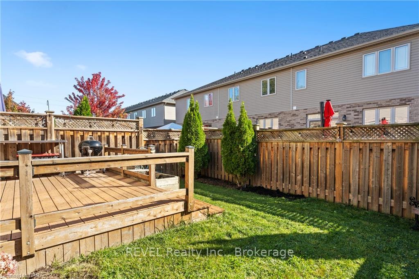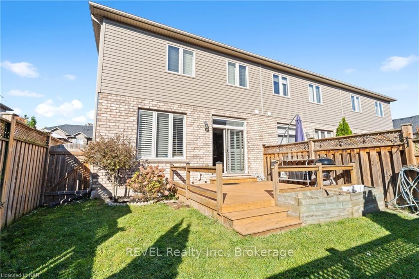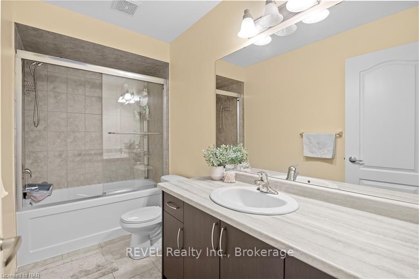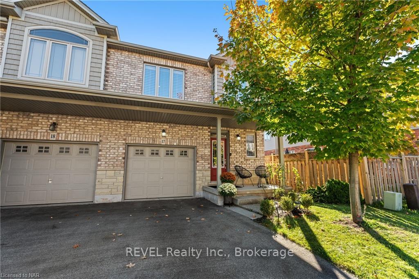$865,000
Available - For Sale
Listing ID: X9420192
380 LAKE St , Unit 17, Grimsby, L3M 0E8, Ontario
| Discover this stunning end-unit townhouse in the desirable Grimsby Beach area! Offering enhanced privacy and abundant natural light. The open-concept main floor features a bright living area, a modern kitchen with sleek granite countertops, and a dining space perfect for gatherings. The primary bedroom is a true retreat, complete with a private ensuite and walk-in closet. The full basement, recently redone, provides versatile additional living space with modern finishes. Step outside to a newly stained deck and a private, fenced-in backyard, perfect for outdoor relaxation or entertaining.As an end unit, this home offers the benefits of added seclusion, while being just minutes away from Lake Ontario, parks, schools, and local amenities. With quick access to the highway, commuting is a breeze. This beautifully appointed, move-in ready home is thoughtfully designed to provide both comfort and style, featuring spacious living areas, modern finishes, and an inviting ambiance throughout. Don't miss your opportunity to make this stunning property your own! |
| Price | $865,000 |
| Taxes: | $4635.96 |
| Assessment: | $361000 |
| Assessment Year: | 2024 |
| Address: | 380 LAKE St , Unit 17, Grimsby, L3M 0E8, Ontario |
| Apt/Unit: | 17 |
| Lot Size: | 26.52 x 86.97 (Feet) |
| Directions/Cross Streets: | Bartlett Ave and Lake St. |
| Rooms: | 8 |
| Rooms +: | 2 |
| Bedrooms: | 3 |
| Bedrooms +: | 0 |
| Kitchens: | 1 |
| Kitchens +: | 0 |
| Family Room: | Y |
| Basement: | Finished, Full |
| Approximatly Age: | 6-15 |
| Property Type: | Att/Row/Twnhouse |
| Style: | 2-Storey |
| Exterior: | Stone, Vinyl Siding |
| Garage Type: | Attached |
| (Parking/)Drive: | Private |
| Drive Parking Spaces: | 1 |
| Pool: | None |
| Approximatly Age: | 6-15 |
| Common Elements Included: | Y |
| Fireplace/Stove: | N |
| Heat Source: | Gas |
| Heat Type: | Forced Air |
| Central Air Conditioning: | Central Air |
| Central Vac: | N |
| Elevator Lift: | N |
| Sewers: | Sewers |
| Water: | Municipal |
$
%
Years
This calculator is for demonstration purposes only. Always consult a professional
financial advisor before making personal financial decisions.
| Although the information displayed is believed to be accurate, no warranties or representations are made of any kind. |
| REVEL Realty Inc., Brokerage |
|
|

Dir:
1-866-382-2968
Bus:
416-548-7854
Fax:
416-981-7184
| Book Showing | Email a Friend |
Jump To:
At a Glance:
| Type: | Freehold - Att/Row/Twnhouse |
| Area: | Niagara |
| Municipality: | Grimsby |
| Neighbourhood: | 540 - Grimsby Beach |
| Style: | 2-Storey |
| Lot Size: | 26.52 x 86.97(Feet) |
| Approximate Age: | 6-15 |
| Tax: | $4,635.96 |
| Beds: | 3 |
| Baths: | 4 |
| Fireplace: | N |
| Pool: | None |
Locatin Map:
Payment Calculator:
- Color Examples
- Green
- Black and Gold
- Dark Navy Blue And Gold
- Cyan
- Black
- Purple
- Gray
- Blue and Black
- Orange and Black
- Red
- Magenta
- Gold
- Device Examples

