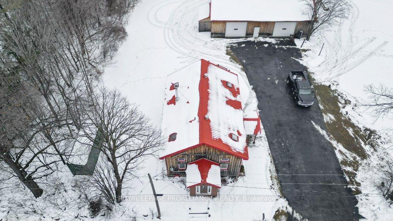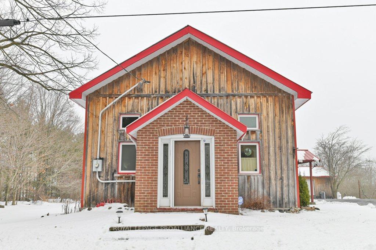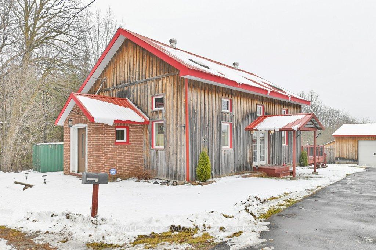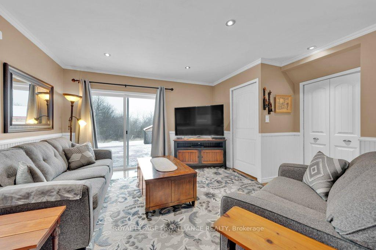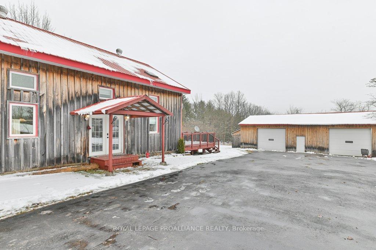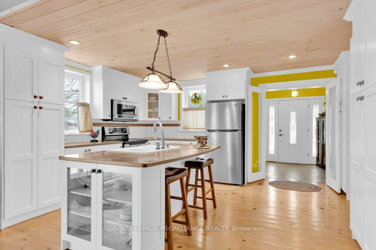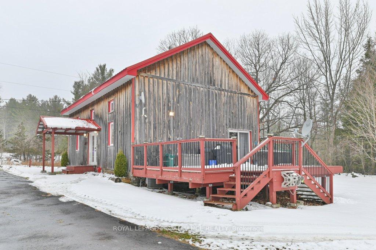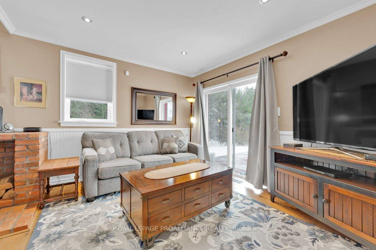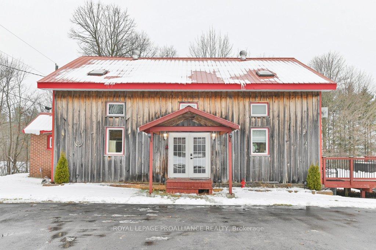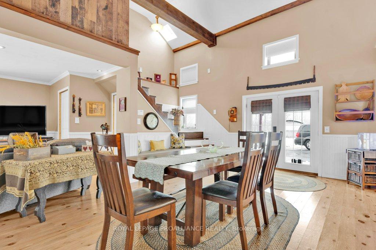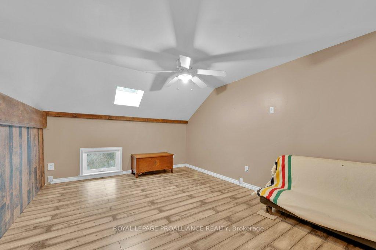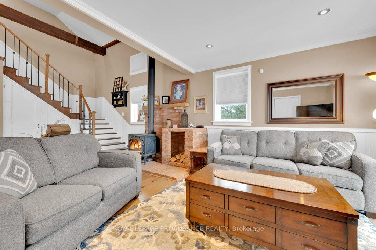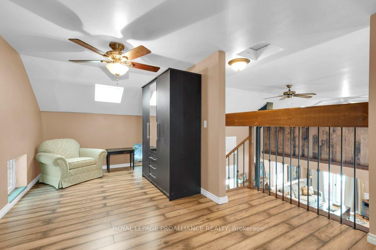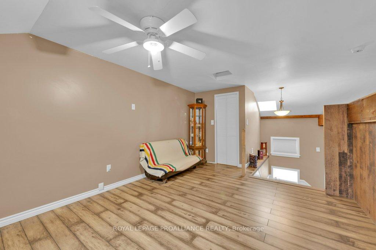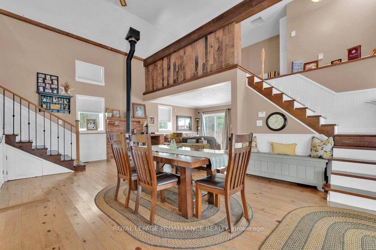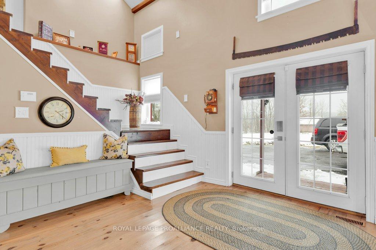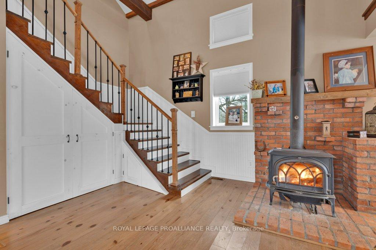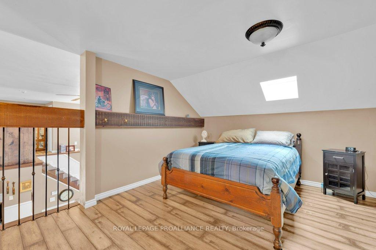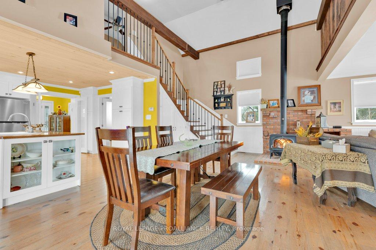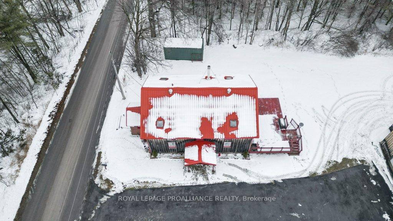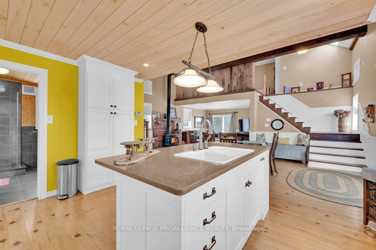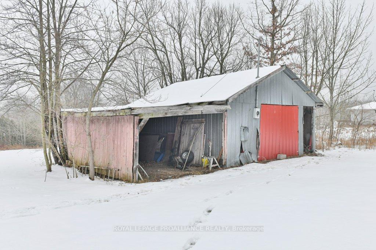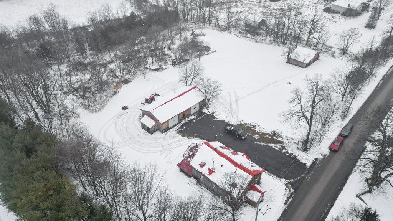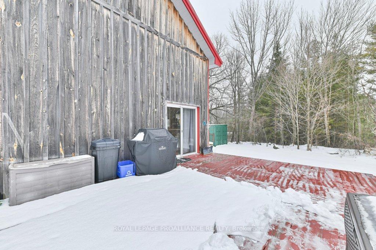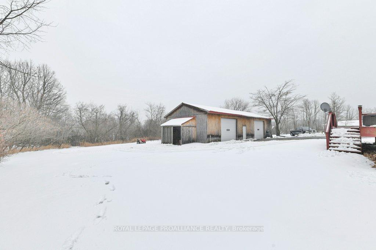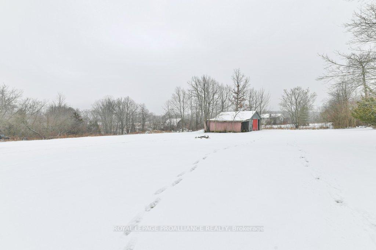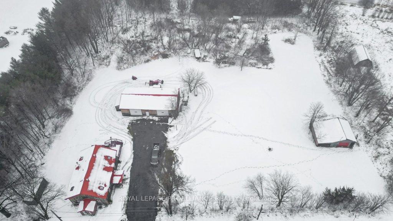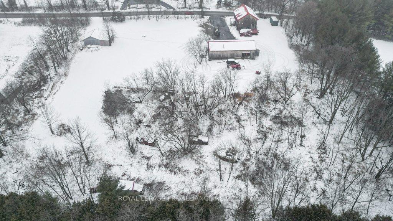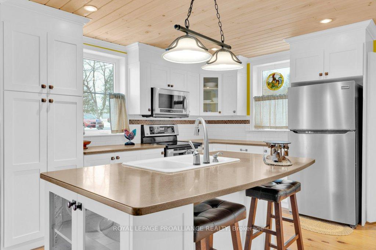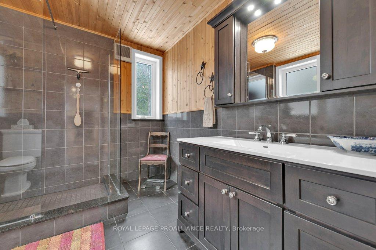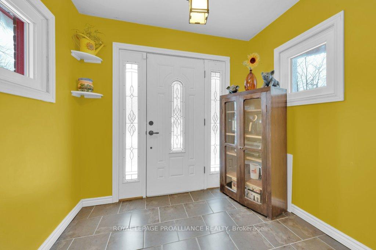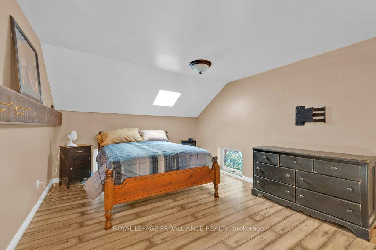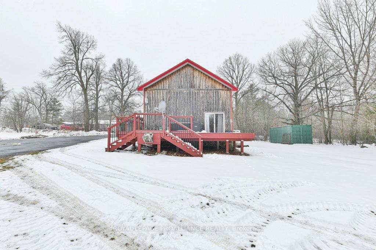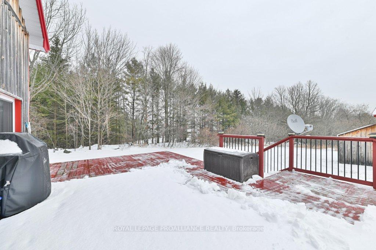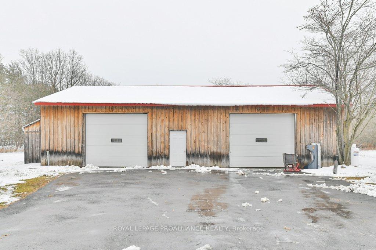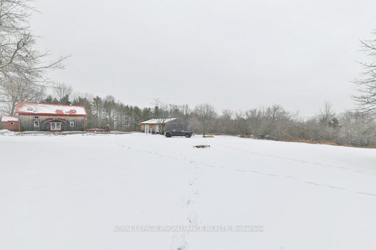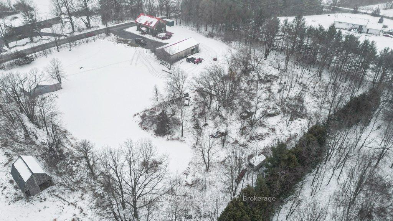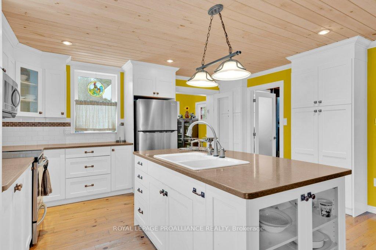$599,900
Available - For Sale
Listing ID: X11902675
1458 Baptist Church Rd , Stirling-Rawdon, K0K 3E0, Ontario
| Welcome to 1458 Baptist Church Rd. Step back in time and enjoy the charm of this old schoolhouse, originally built in 1868 and thoughtfully updated to meet modern needs. Nestled on a beautiful 2.78-acre country lot, the property includes a detached six-car garage with a fantastic workshop, heated and equipped with three oversized doors (10 x 10 and 10 x 12) and a welding plug. The home features open-concept living with a cozy wood stove, a beautifully updated kitchen, and spacious areas perfect for entertaining. The modern bathroom includes a custom glass shower, providing both style and convenience. This carpet-free home offers easy maintenance and timeless appeal. The metal roof adds durability and longevity to this already stunning property. With PEX plumbing, a propane furnace, and central air conditioning, you'll enjoy year-round comfort in this character filled space.Outside, relax on the covered front porch the fantastic back deck, both surrounded by peaceful country views. |
| Price | $599,900 |
| Taxes: | $1542.57 |
| Assessment: | $107000 |
| Assessment Year: | 2024 |
| Address: | 1458 Baptist Church Rd , Stirling-Rawdon, K0K 3E0, Ontario |
| Lot Size: | 310.86 x 378.99 (Feet) |
| Acreage: | 2-4.99 |
| Directions/Cross Streets: | Highway 14 to Baptist Church Road |
| Rooms: | 8 |
| Bedrooms: | 2 |
| Bedrooms +: | |
| Kitchens: | 1 |
| Family Room: | N |
| Basement: | Crawl Space |
| Approximatly Age: | 100+ |
| Property Type: | Detached |
| Style: | 1 1/2 Storey |
| Exterior: | Wood |
| Garage Type: | Detached |
| (Parking/)Drive: | Front Yard |
| Drive Parking Spaces: | 20 |
| Pool: | None |
| Other Structures: | Barn, Workshop |
| Approximatly Age: | 100+ |
| Approximatly Square Footage: | 1500-2000 |
| Property Features: | School Bus R, Wooded/Treed |
| Fireplace/Stove: | Y |
| Heat Source: | Propane |
| Heat Type: | Forced Air |
| Central Air Conditioning: | Central Air |
| Laundry Level: | Main |
| Sewers: | Septic |
| Water: | Well |
| Water Supply Types: | Dug Well |
| Utilities-Cable: | N |
| Utilities-Hydro: | Y |
| Utilities-Gas: | N |
| Utilities-Telephone: | A |
$
%
Years
This calculator is for demonstration purposes only. Always consult a professional
financial advisor before making personal financial decisions.
| Although the information displayed is believed to be accurate, no warranties or representations are made of any kind. |
| ROYAL LEPAGE PROALLIANCE REALTY |
|
|

Dir:
1-866-382-2968
Bus:
416-548-7854
Fax:
416-981-7184
| Virtual Tour | Book Showing | Email a Friend |
Jump To:
At a Glance:
| Type: | Freehold - Detached |
| Area: | Hastings |
| Municipality: | Stirling-Rawdon |
| Style: | 1 1/2 Storey |
| Lot Size: | 310.86 x 378.99(Feet) |
| Approximate Age: | 100+ |
| Tax: | $1,542.57 |
| Beds: | 2 |
| Baths: | 1 |
| Fireplace: | Y |
| Pool: | None |
Locatin Map:
Payment Calculator:
- Color Examples
- Green
- Black and Gold
- Dark Navy Blue And Gold
- Cyan
- Black
- Purple
- Gray
- Blue and Black
- Orange and Black
- Red
- Magenta
- Gold
- Device Examples

