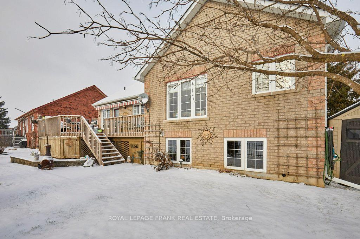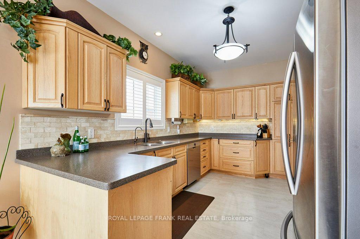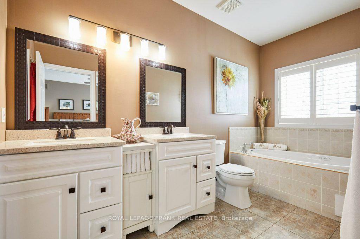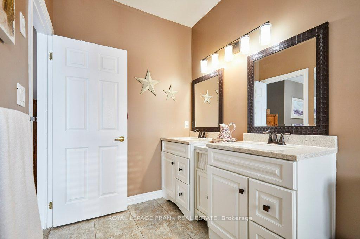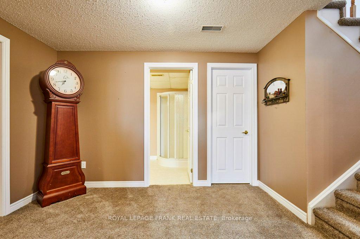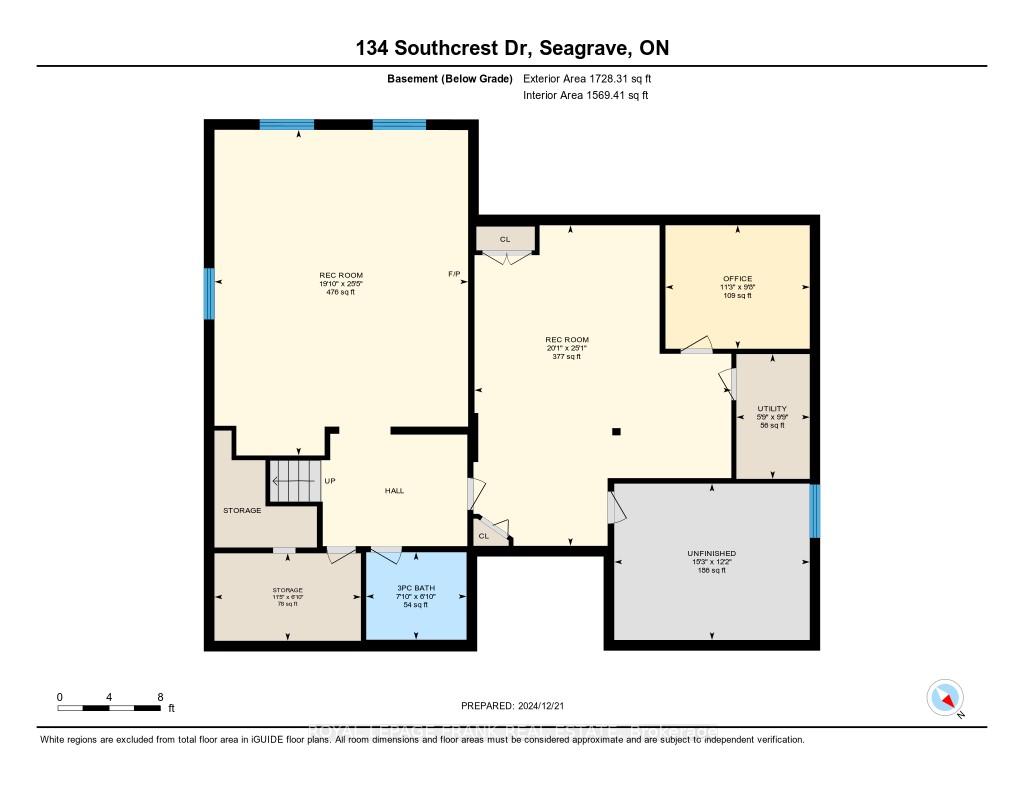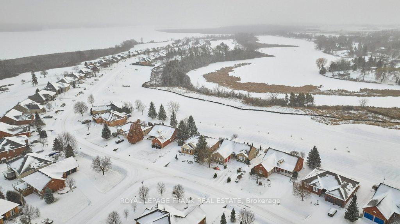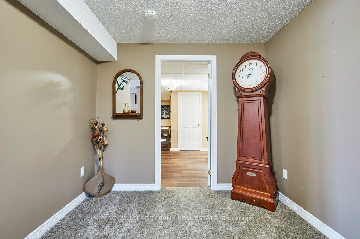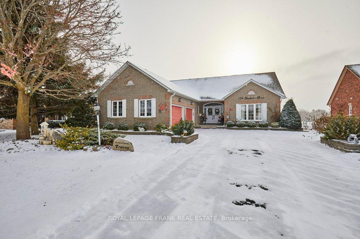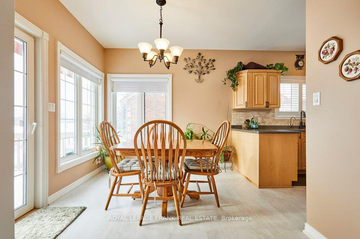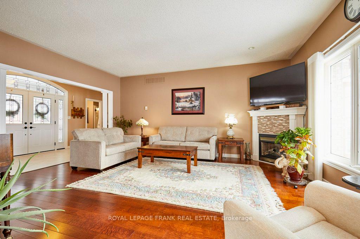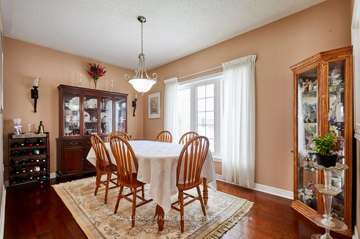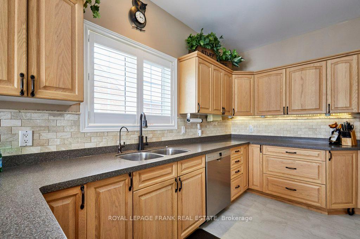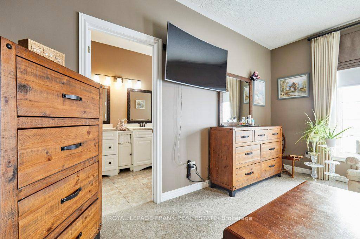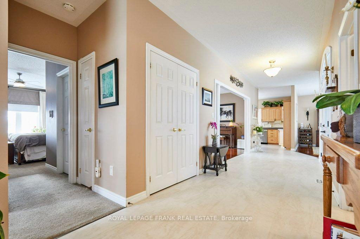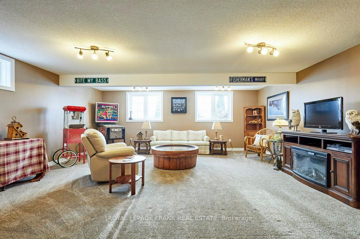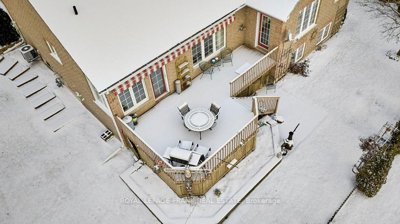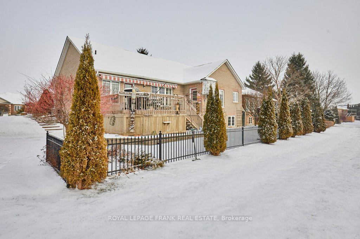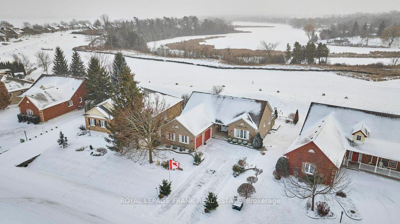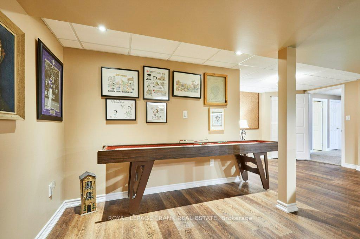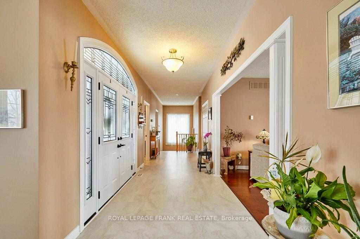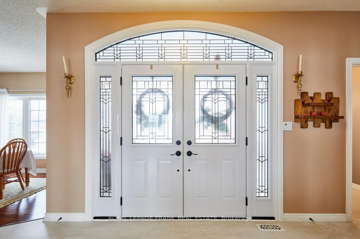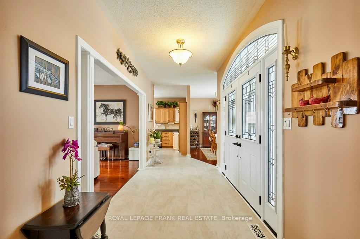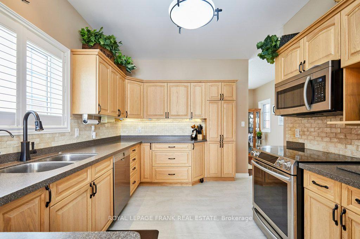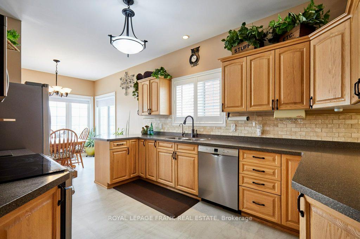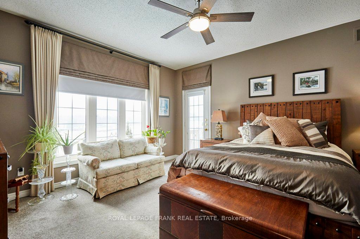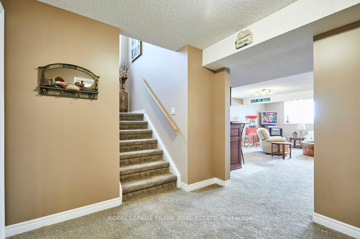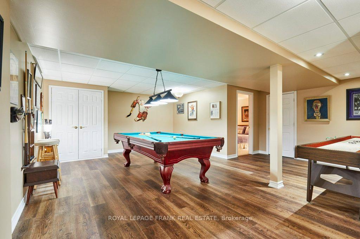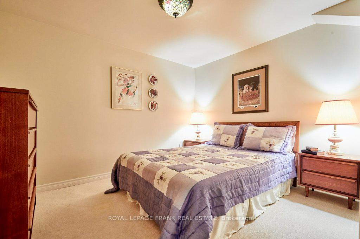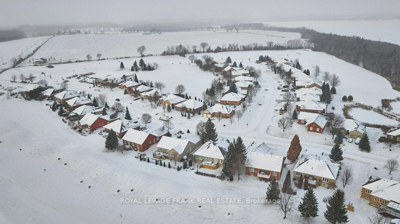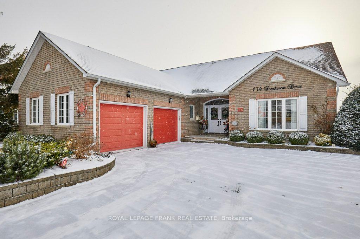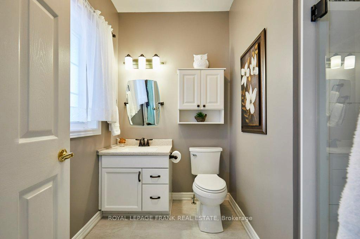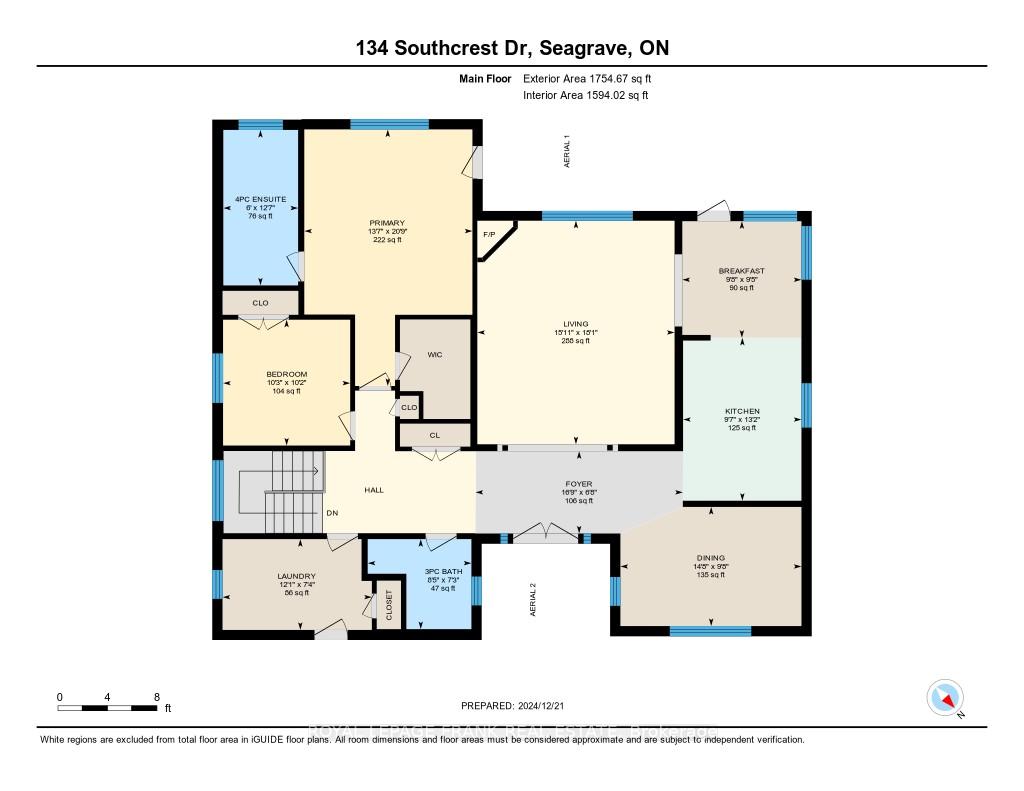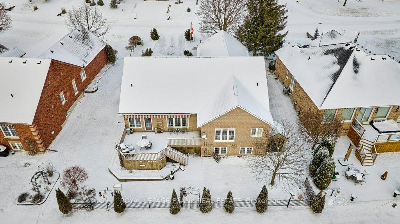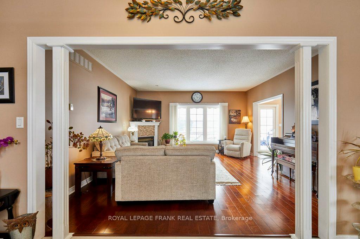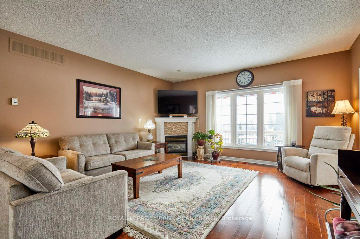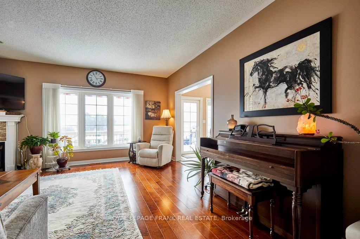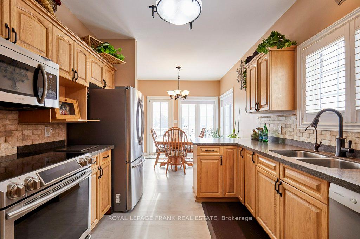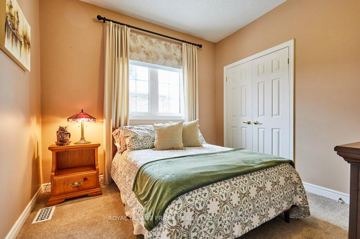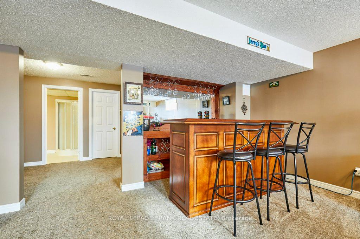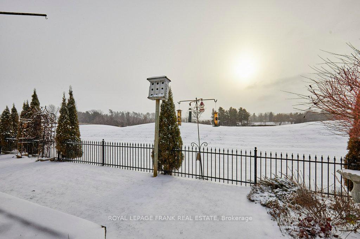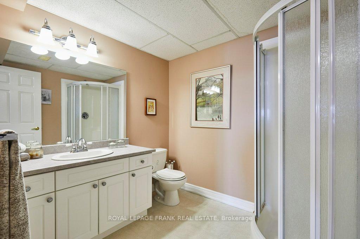$1,035,000
Available - For Sale
Listing ID: X11902606
134 Southcrest Dr , Kawartha Lakes, L0C 1G0, Ontario
| Start the new year off HERE - cozy brick bungalow with all the bells and whistles - thousands in upgrades and simple, spacious floor plan! Kitchen boasts corian countertop, garburator - new hardwood/vinyl thru main floor. Breakfast area provides a walkout to deck w/sunshade (electric) awning. Primary bedroom showcases western views with walkout to deck, walk in closet, custom drapery and beautiful 4pc upgraded ensuite. Lower level with huge above grade windows grant a sun kissed rec room with dry bar and capacious space for entertaining PLUS a games room large enough for pool and shuffle board - ample room for kicking back! No limit to storage space - lower level includes a storage room, workshop as well as an office (used presently as a 3rd bedroom). Main floor laundry with interior access to garage - parking for 4+ vehicles. This home is a must see - you will not be disappointed! |
| Extras: CAC, CVAC, Corian counter 2017, Awning 2023, Flooring (laundry, bathroom, kitchen, hallway) 2024, 3pc Bath (main floor) 2022, Front doors 2022, Reverse Osmosis 2019, Water Softener 2019, Dishwasher 2023, Custom drapery 2023, Garburator 2017 |
| Price | $1,035,000 |
| Taxes: | $5071.00 |
| Address: | 134 Southcrest Dr , Kawartha Lakes, L0C 1G0, Ontario |
| Lot Size: | 77.17 x 109.95 (Feet) |
| Directions/Cross Streets: | SIMCOE STREET/RIVER ROAD |
| Rooms: | 8 |
| Rooms +: | 7 |
| Bedrooms: | 2 |
| Bedrooms +: | |
| Kitchens: | 1 |
| Family Room: | N |
| Basement: | Finished, Full |
| Property Type: | Detached |
| Style: | Bungalow |
| Exterior: | Brick |
| Garage Type: | Attached |
| (Parking/)Drive: | Pvt Double |
| Drive Parking Spaces: | 6 |
| Pool: | None |
| Fireplace/Stove: | Y |
| Heat Source: | Gas |
| Heat Type: | Forced Air |
| Central Air Conditioning: | Central Air |
| Central Vac: | N |
| Laundry Level: | Main |
| Sewers: | Sewers |
| Water: | Municipal |
| Water Supply Types: | Comm Well |
| Utilities-Hydro: | Y |
| Utilities-Gas: | Y |
| Utilities-Telephone: | Y |
$
%
Years
This calculator is for demonstration purposes only. Always consult a professional
financial advisor before making personal financial decisions.
| Although the information displayed is believed to be accurate, no warranties or representations are made of any kind. |
| ROYAL LEPAGE FRANK REAL ESTATE |
|
|

Dir:
1-866-382-2968
Bus:
416-548-7854
Fax:
416-981-7184
| Virtual Tour | Book Showing | Email a Friend |
Jump To:
At a Glance:
| Type: | Freehold - Detached |
| Area: | Kawartha Lakes |
| Municipality: | Kawartha Lakes |
| Neighbourhood: | Rural Mariposa |
| Style: | Bungalow |
| Lot Size: | 77.17 x 109.95(Feet) |
| Tax: | $5,071 |
| Beds: | 2 |
| Baths: | 3 |
| Fireplace: | Y |
| Pool: | None |
Locatin Map:
Payment Calculator:
- Color Examples
- Green
- Black and Gold
- Dark Navy Blue And Gold
- Cyan
- Black
- Purple
- Gray
- Blue and Black
- Orange and Black
- Red
- Magenta
- Gold
- Device Examples

