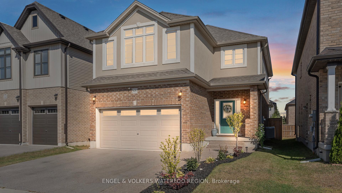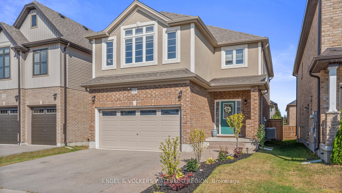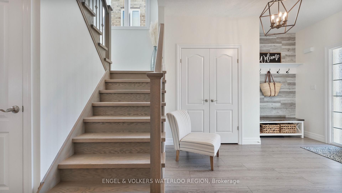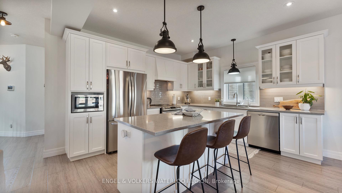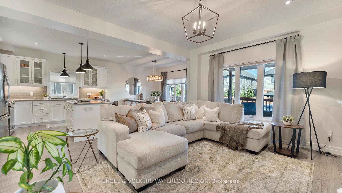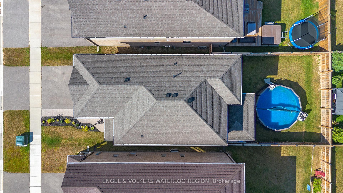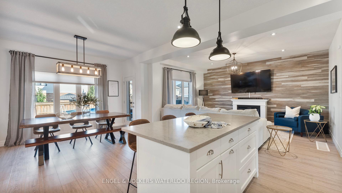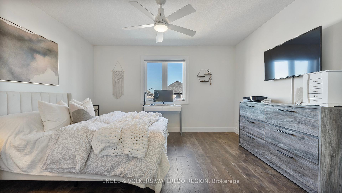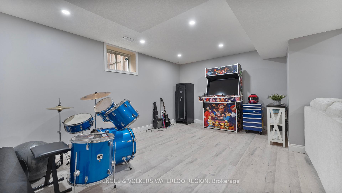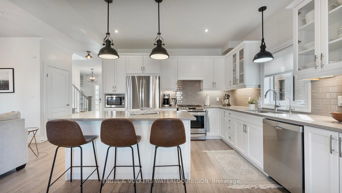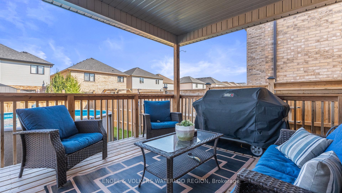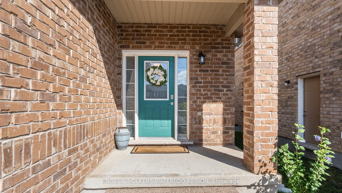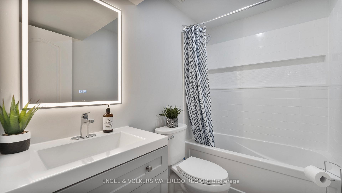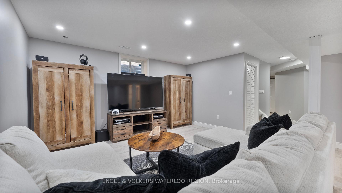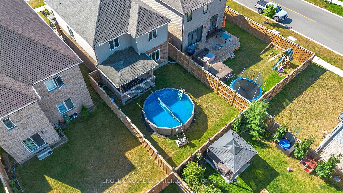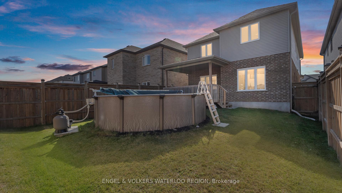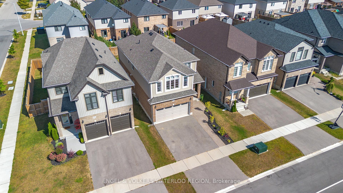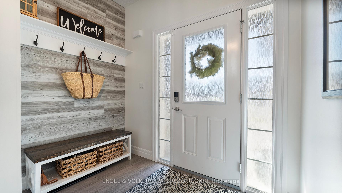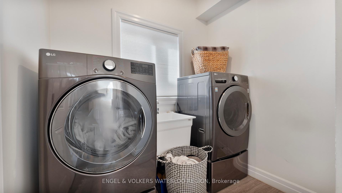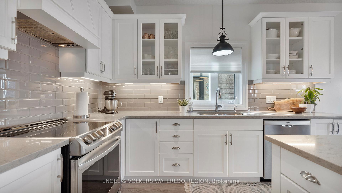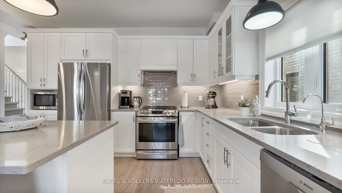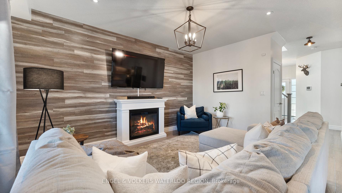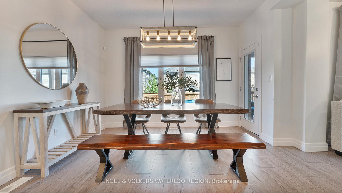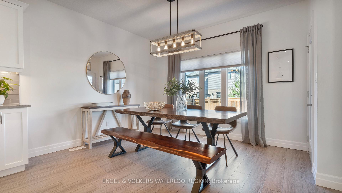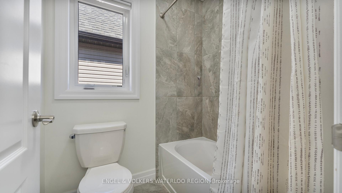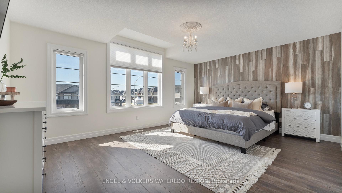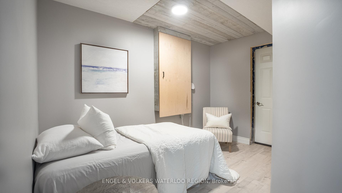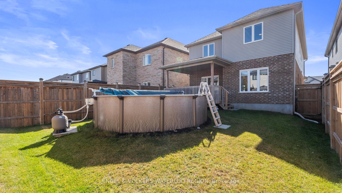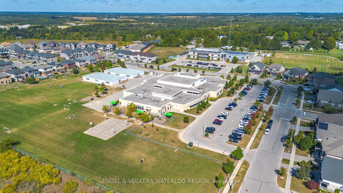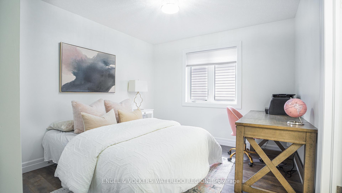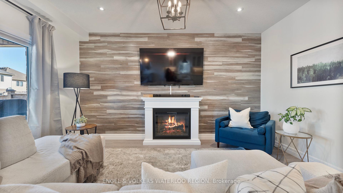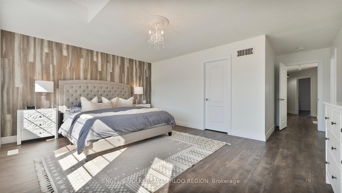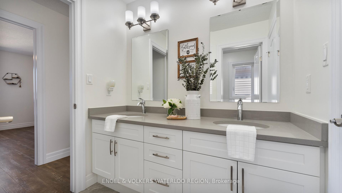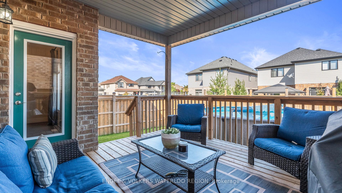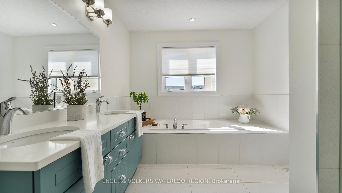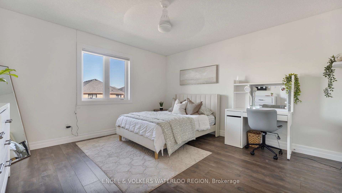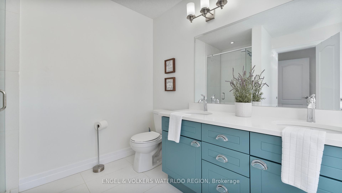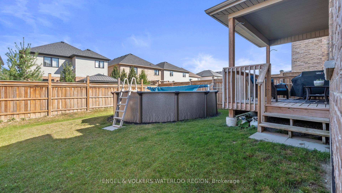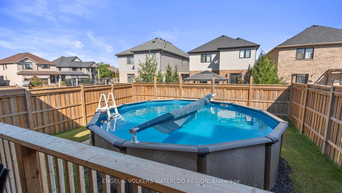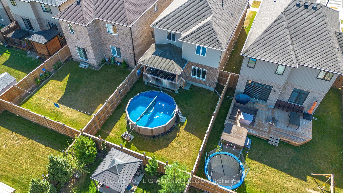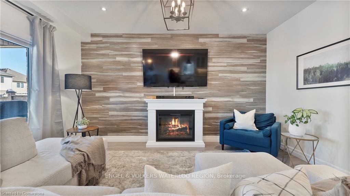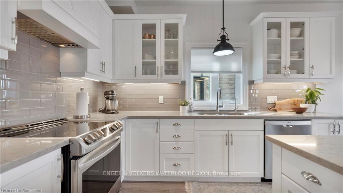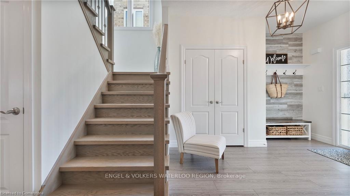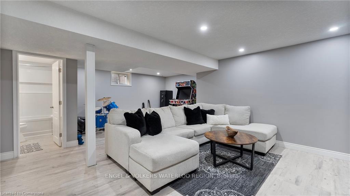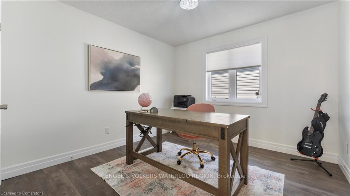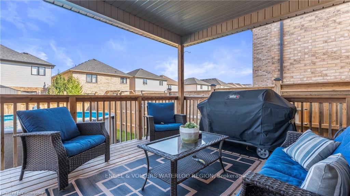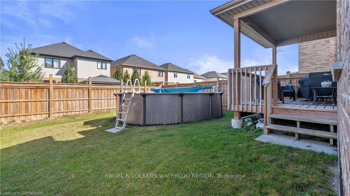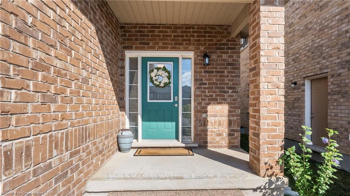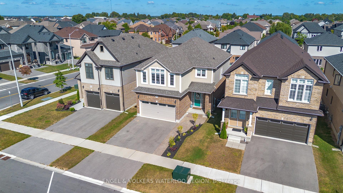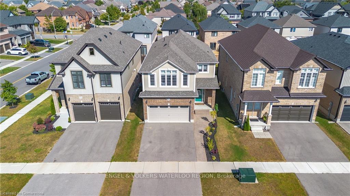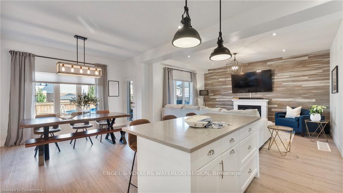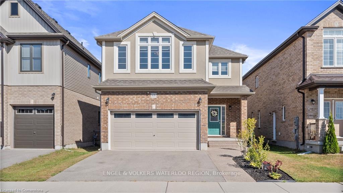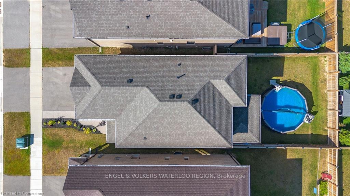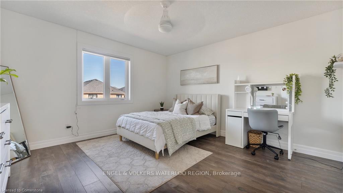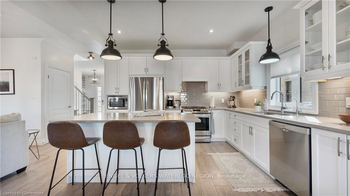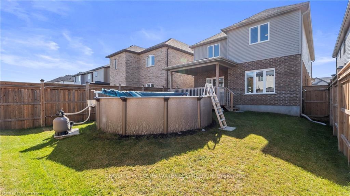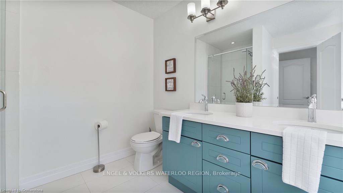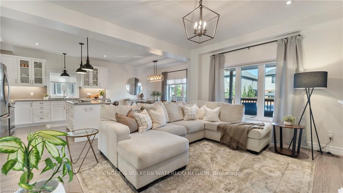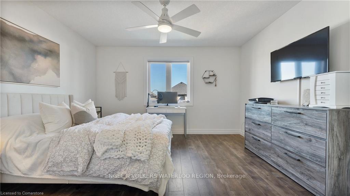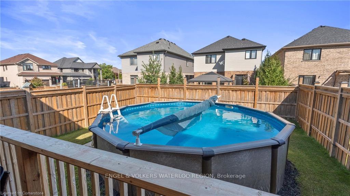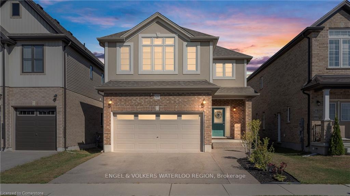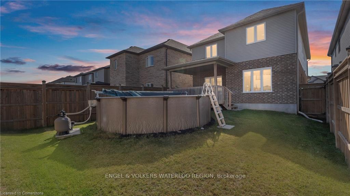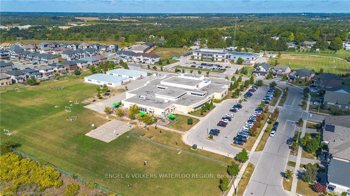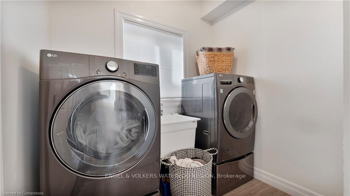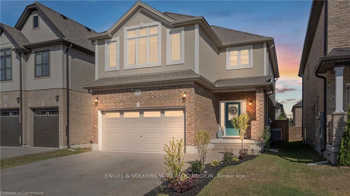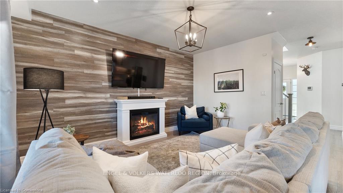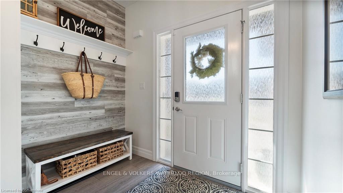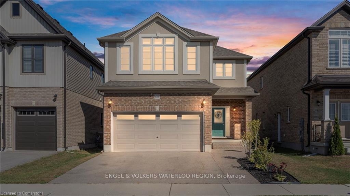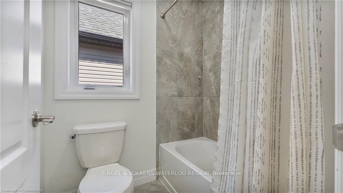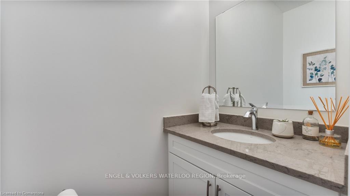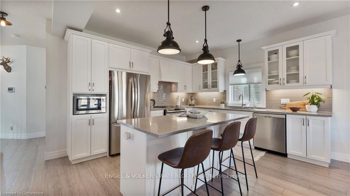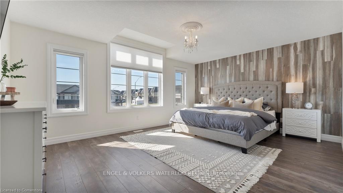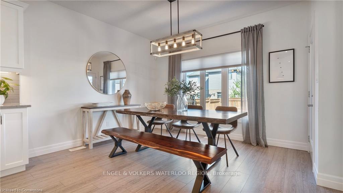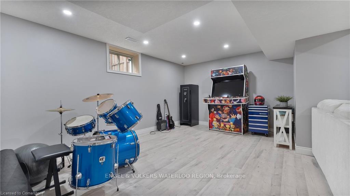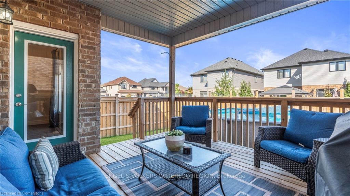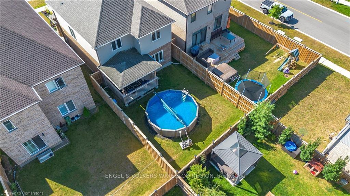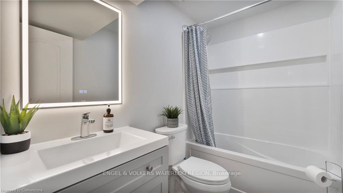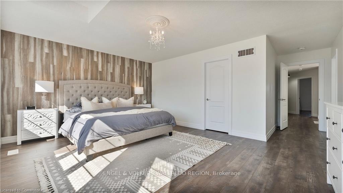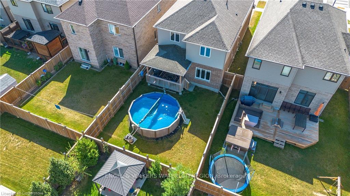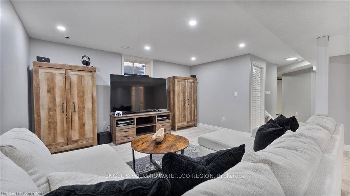$959,900
Available - For Sale
Listing ID: X11902568
68 Arlington Pkwy , Brant, N3L 0G2, Ontario
| Discover this stunning 4-bedroom home in the sought-after Arlington Meadows community of Paris, perfect for a growing family. The main floor impresses with 9 ceilings, a welcoming foyer featuring a striking hardwood staircase with stainless steel pickets, and sleek laminate flooring throughout. The gourmet kitchen is a chefs dream, boasting upgraded cabinetry, quartz countertops, a custom shaker-style hood fan, a large island with a built-in recycling/garbage system, soft-close cabinets, an under-mount sink, and extended 36 upper cabinets with crown molding, under-cabinet lighting, and a stylish backsplash. This space opens to a bright dining area with walkout access to a large covered deckideal for year-round barbecuesplus a fully fenced backyard and an above-ground pool, perfect for entertaining and relaxation. The main level also includes a spacious Great Room, a laundry room, and a powder room with a quartz countertop. Upstairs, the Primary bedroom serves as a private retreat with a massive walk-in closet and a spa-like ensuite featuring a deep soaker tub, a tiled walk-in shower with a glass door, and dual sinks with quartz counters. Three additional generously sized bedrooms share a 5-piece bathroom, also upgraded with quartz counters. The fully finished basement offers incredible versatility, including a large family room, a gym or home office space, and an additional bathroom. This property also features a double-car garage and driveway parking for two cars. Conveniently located near Cobblestone Public School, Sacred Heart Catholic School, a sports complex, parks, shopping, and easy access to Highway 403, this home truly has it all. |
| Price | $959,900 |
| Taxes: | $4671.12 |
| Address: | 68 Arlington Pkwy , Brant, N3L 0G2, Ontario |
| Lot Size: | 36.09 x 114.83 (Feet) |
| Acreage: | < .50 |
| Directions/Cross Streets: | Rest Acers TO ARLINGTON PARKWAY |
| Rooms: | 11 |
| Bedrooms: | 4 |
| Bedrooms +: | |
| Kitchens: | 1 |
| Family Room: | Y |
| Basement: | Finished, Full |
| Approximatly Age: | 0-5 |
| Property Type: | Detached |
| Style: | 2-Storey |
| Exterior: | Brick, Stucco/Plaster |
| Garage Type: | Attached |
| (Parking/)Drive: | Front Yard |
| Drive Parking Spaces: | 2 |
| Pool: | Abv Grnd |
| Approximatly Age: | 0-5 |
| Approximatly Square Footage: | 2000-2500 |
| Property Features: | Park, Public Transit, Rec Centre, School |
| Fireplace/Stove: | Y |
| Heat Source: | Gas |
| Heat Type: | Forced Air |
| Central Air Conditioning: | Central Air |
| Central Vac: | N |
| Laundry Level: | Main |
| Elevator Lift: | N |
| Sewers: | Sewers |
| Water: | Municipal |
$
%
Years
This calculator is for demonstration purposes only. Always consult a professional
financial advisor before making personal financial decisions.
| Although the information displayed is believed to be accurate, no warranties or representations are made of any kind. |
| ENGEL & VOLKERS WATERLOO REGION |
|
|

Dir:
1-866-382-2968
Bus:
416-548-7854
Fax:
416-981-7184
| Virtual Tour | Book Showing | Email a Friend |
Jump To:
At a Glance:
| Type: | Freehold - Detached |
| Area: | Brant |
| Municipality: | Brant |
| Neighbourhood: | Paris |
| Style: | 2-Storey |
| Lot Size: | 36.09 x 114.83(Feet) |
| Approximate Age: | 0-5 |
| Tax: | $4,671.12 |
| Beds: | 4 |
| Baths: | 3 |
| Fireplace: | Y |
| Pool: | Abv Grnd |
Locatin Map:
Payment Calculator:
- Color Examples
- Green
- Black and Gold
- Dark Navy Blue And Gold
- Cyan
- Black
- Purple
- Gray
- Blue and Black
- Orange and Black
- Red
- Magenta
- Gold
- Device Examples

