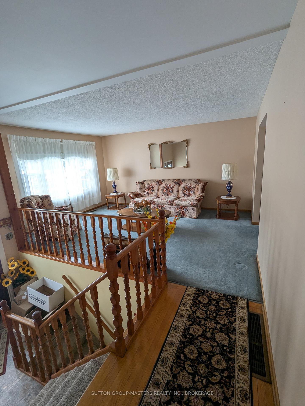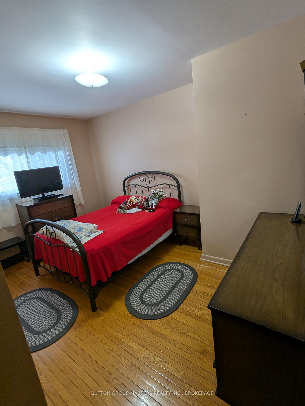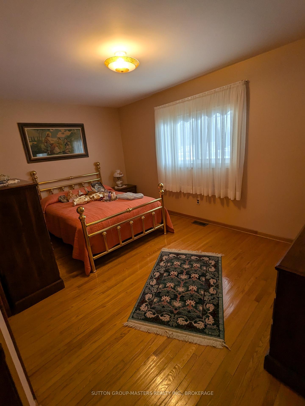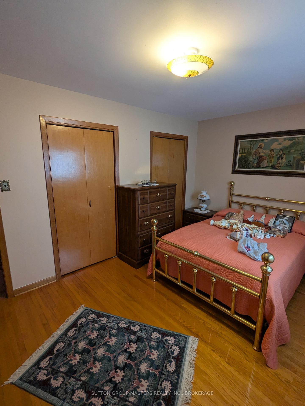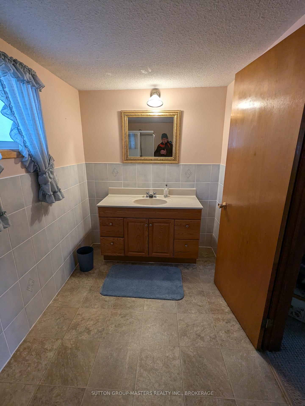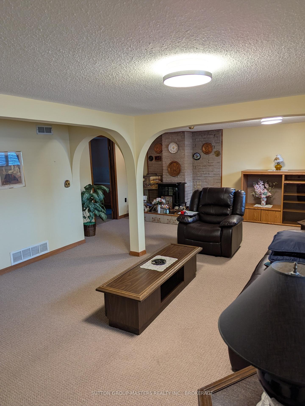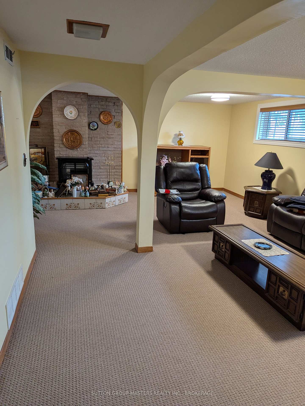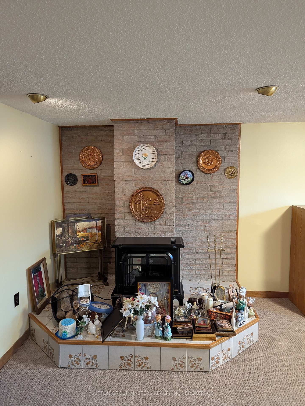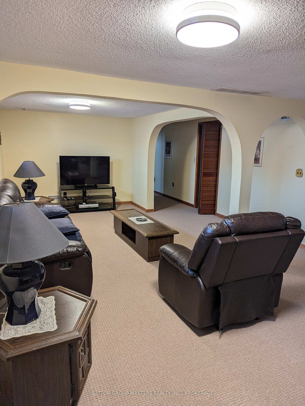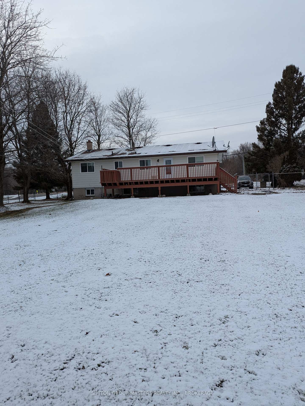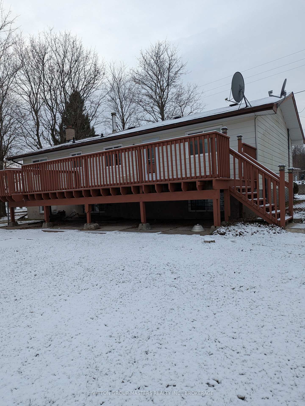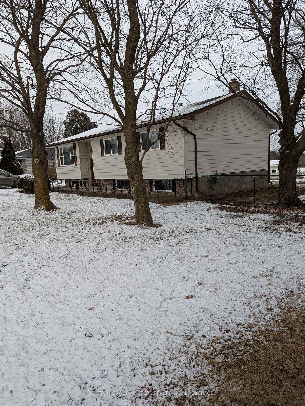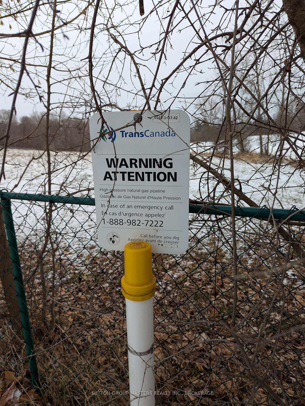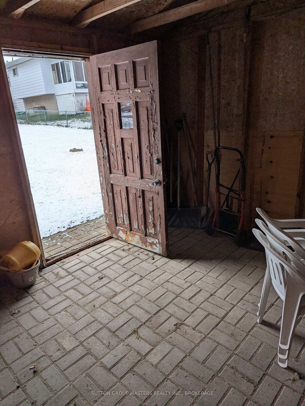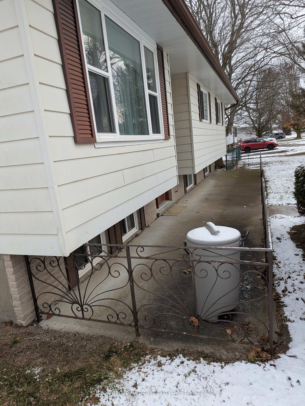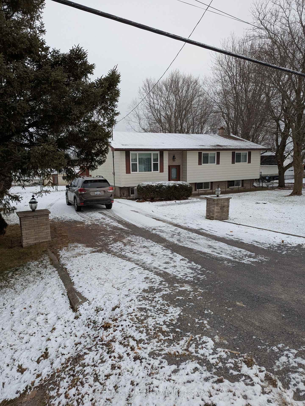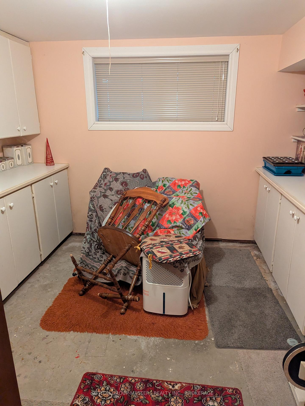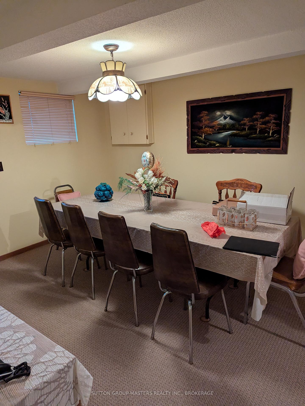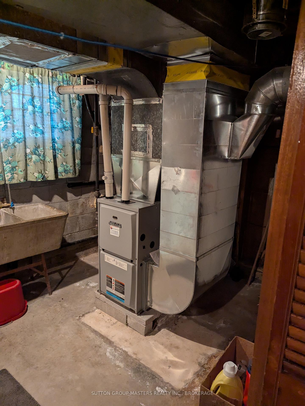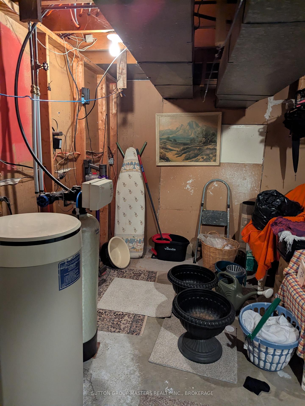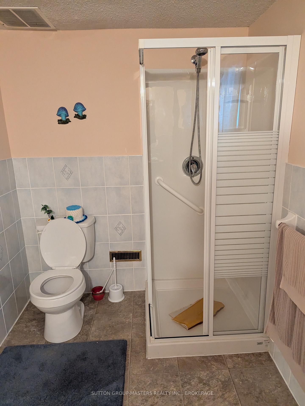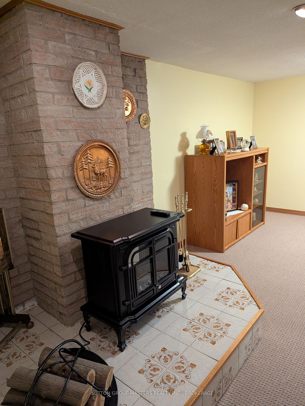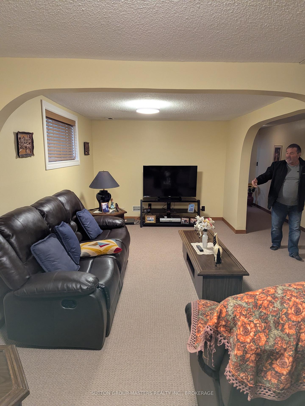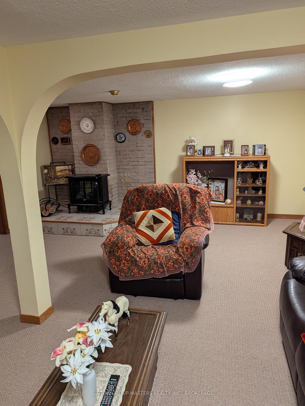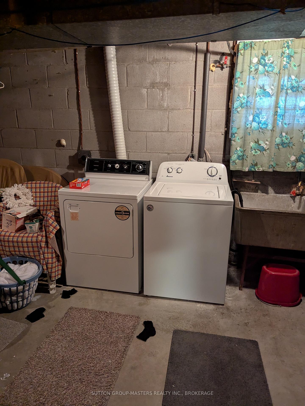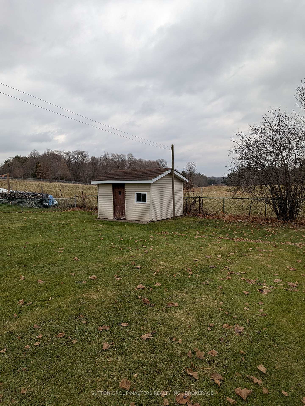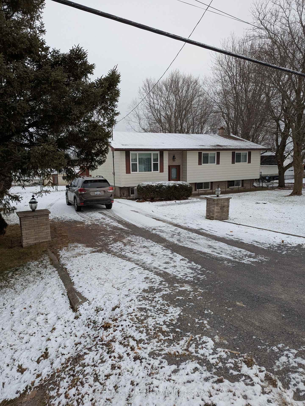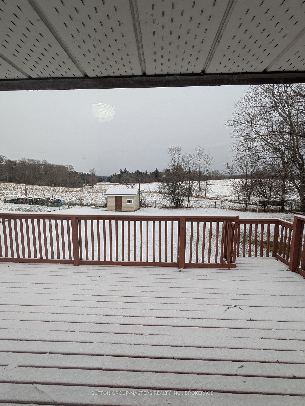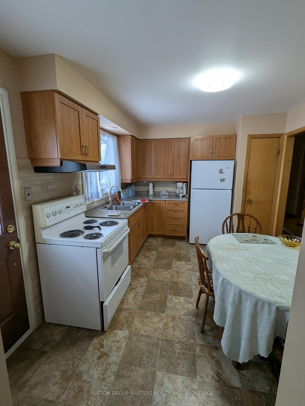$575,000
Available - For Sale
Listing ID: X11902402
2212 Battersea Rd , Kingston, K0H 1S0, Ontario
| 2212 Battersea Road is just five minutes north of the 401 and just steps south of Glenburnie Public School. It is on the east side of the road offering a calming view overlooking a fully fenced rear yard and farmers fields beyond. This elevated bungalow has three bedrooms upstairs and doorway from the kitchen to a generous 13 foot by 30 foot elevated deck. The interior is in excellent condition. Strip hardwood floors, carpet and tile on the main level and carpet in the lower level all in excellent condition. Newer kitchen cupboards and counters in recent years. The lower level boasts a family room with a hearth with a chimney for a woodstove, but currently has an electric woodstove in place. The den (sitting room) could easily be converted to a generous bedroom. The three piece bathroom is conveniently located off the family room. Many upgrades over recent years, roof (two years), HWT (one year), furnace, carpet, trim, doors, windows, etc. |
| Extras: 12x12 foot shed |
| Price | $575,000 |
| Taxes: | $3378.01 |
| Assessment: | $241000 |
| Assessment Year: | 2023 |
| Address: | 2212 Battersea Rd , Kingston, K0H 1S0, Ontario |
| Lot Size: | 106.90 x 156.45 (Feet) |
| Acreage: | < .50 |
| Directions/Cross Streets: | Battersea Rd |
| Rooms: | 6 |
| Rooms +: | 4 |
| Bedrooms: | 3 |
| Bedrooms +: | |
| Kitchens: | 1 |
| Family Room: | N |
| Basement: | Finished, Full |
| Approximatly Age: | 51-99 |
| Property Type: | Detached |
| Style: | Bungalow-Raised |
| Exterior: | Alum Siding, Brick Front |
| Garage Type: | None |
| Drive Parking Spaces: | 2 |
| Pool: | None |
| Other Structures: | Garden Shed |
| Approximatly Age: | 51-99 |
| Approximatly Square Footage: | 1100-1500 |
| Property Features: | Clear View, Fenced Yard, Level |
| Fireplace/Stove: | Y |
| Heat Source: | Electric |
| Heat Type: | Forced Air |
| Central Air Conditioning: | Central Air |
| Laundry Level: | Lower |
| Elevator Lift: | N |
| Sewers: | Septic |
| Water: | Well |
| Water Supply Types: | Bored Well |
| Utilities-Cable: | A |
| Utilities-Hydro: | Y |
| Utilities-Gas: | Y |
| Utilities-Telephone: | Y |
$
%
Years
This calculator is for demonstration purposes only. Always consult a professional
financial advisor before making personal financial decisions.
| Although the information displayed is believed to be accurate, no warranties or representations are made of any kind. |
| SUTTON GROUP-MASTERS REALTY INC., BROKERAGE |
|
|

Dir:
1-866-382-2968
Bus:
416-548-7854
Fax:
416-981-7184
| Book Showing | Email a Friend |
Jump To:
At a Glance:
| Type: | Freehold - Detached |
| Area: | Frontenac |
| Municipality: | Kingston |
| Neighbourhood: | City North of 401 |
| Style: | Bungalow-Raised |
| Lot Size: | 106.90 x 156.45(Feet) |
| Approximate Age: | 51-99 |
| Tax: | $3,378.01 |
| Beds: | 3 |
| Baths: | 3 |
| Fireplace: | Y |
| Pool: | None |
Locatin Map:
Payment Calculator:
- Color Examples
- Green
- Black and Gold
- Dark Navy Blue And Gold
- Cyan
- Black
- Purple
- Gray
- Blue and Black
- Orange and Black
- Red
- Magenta
- Gold
- Device Examples

