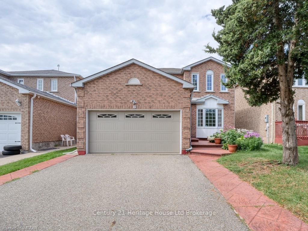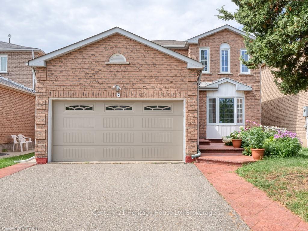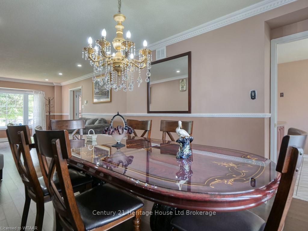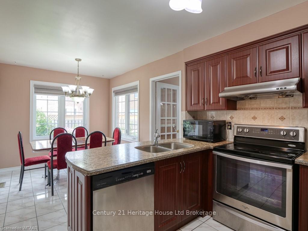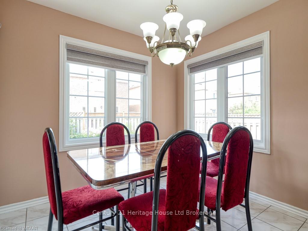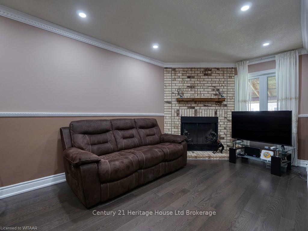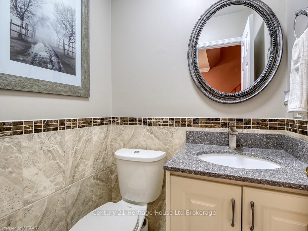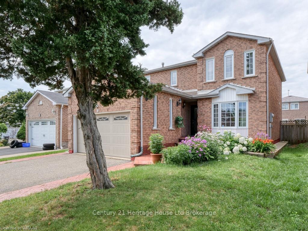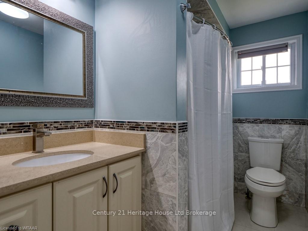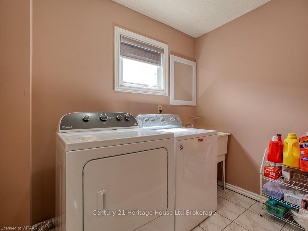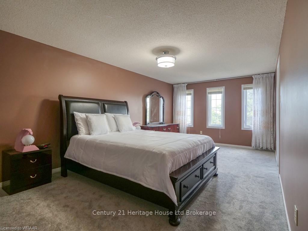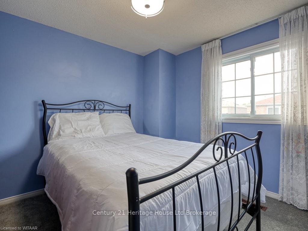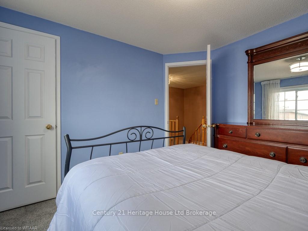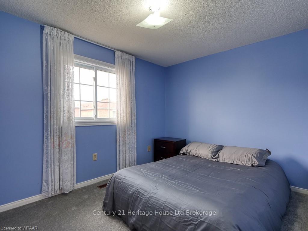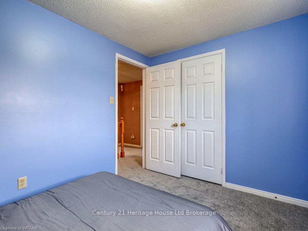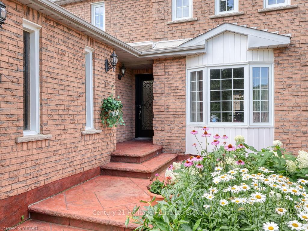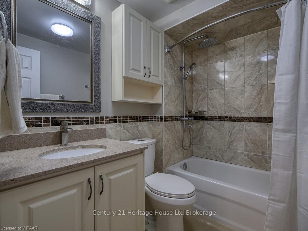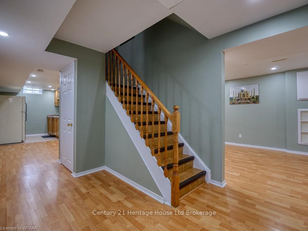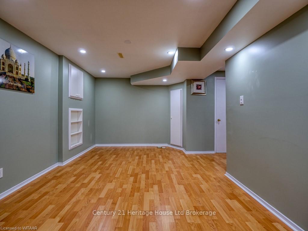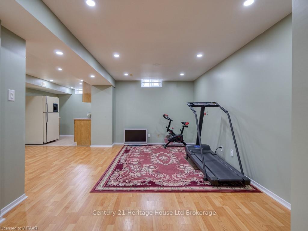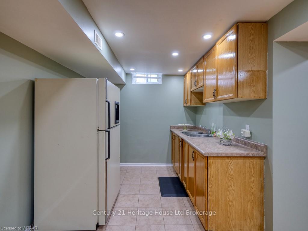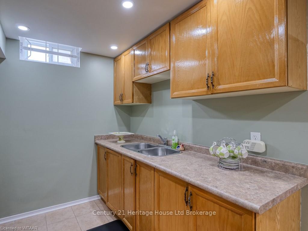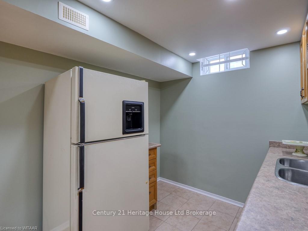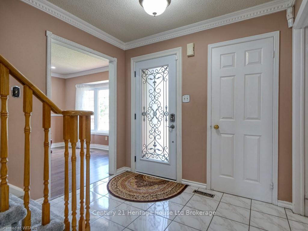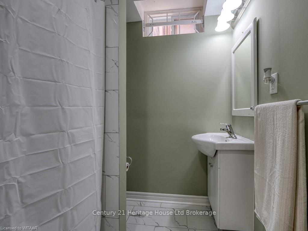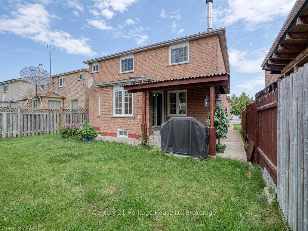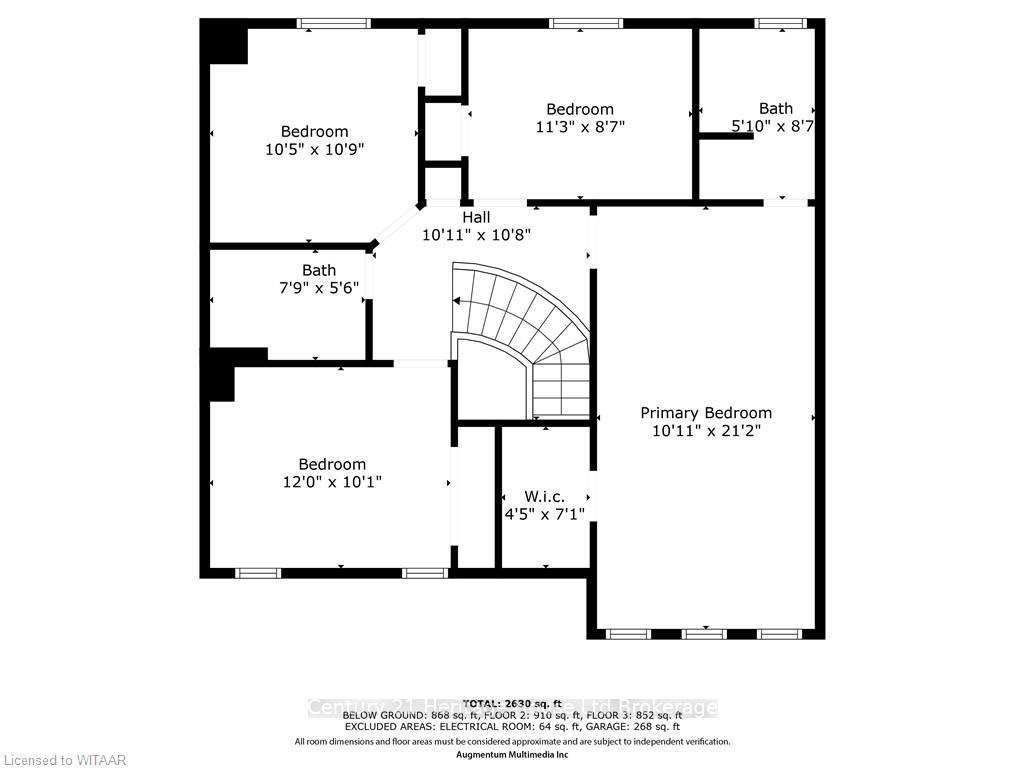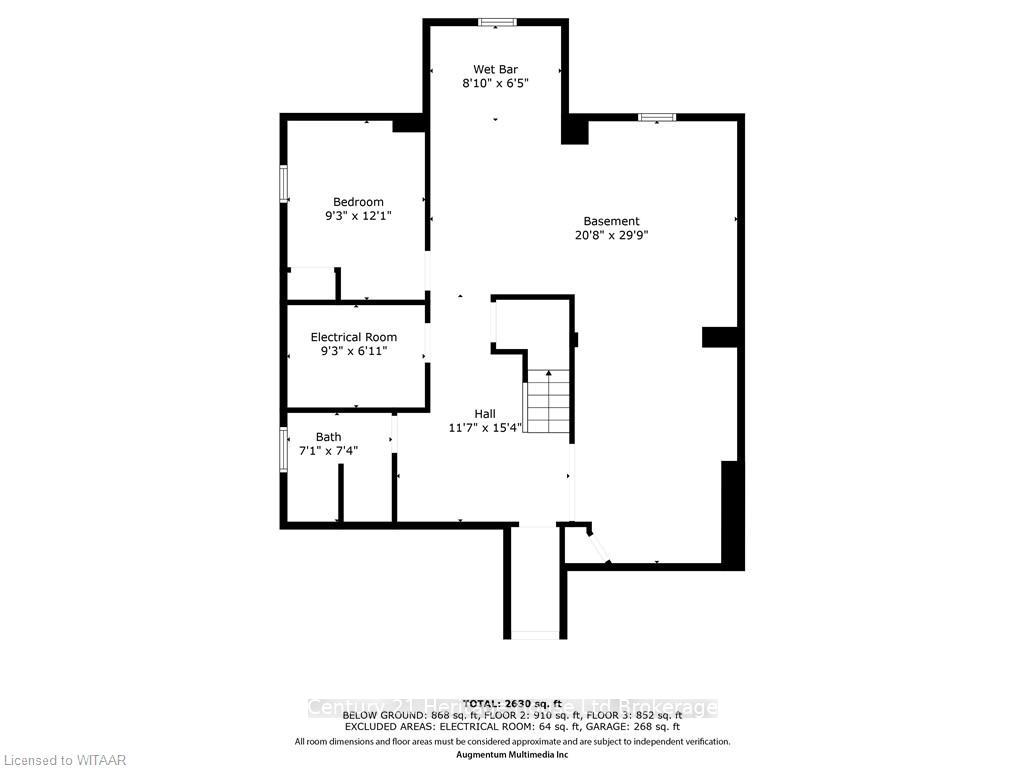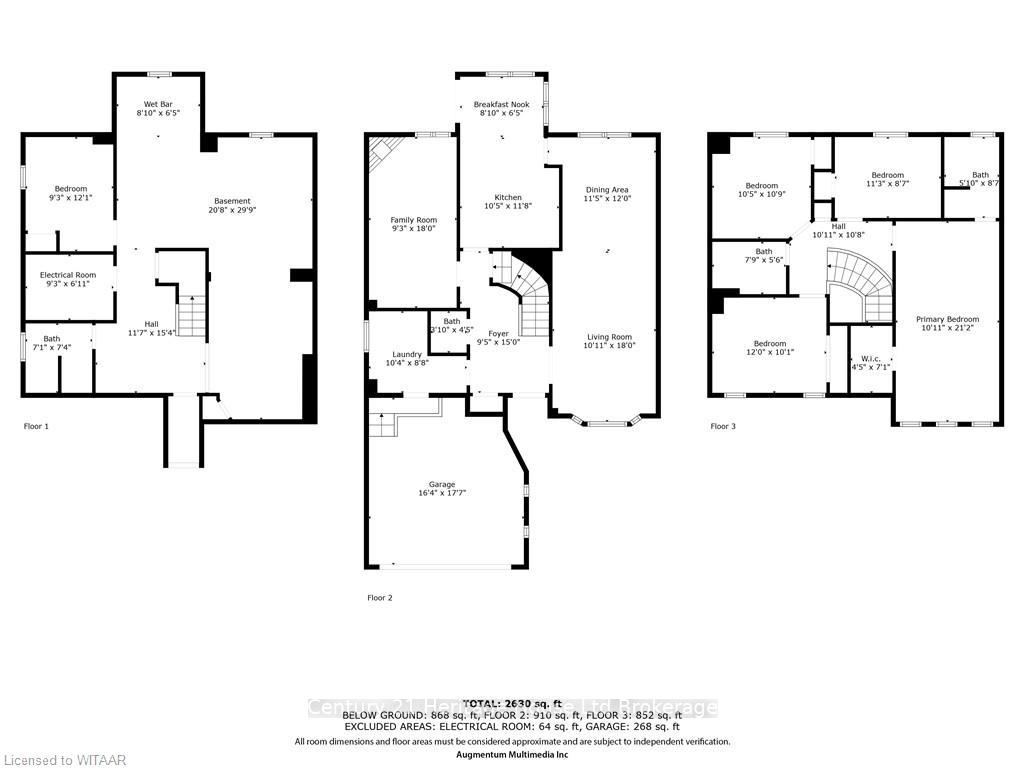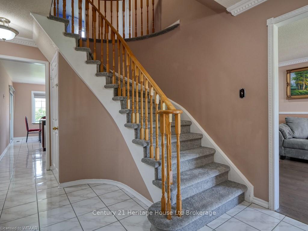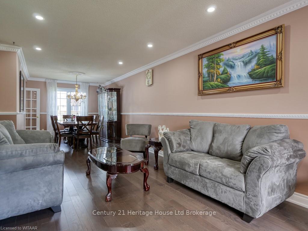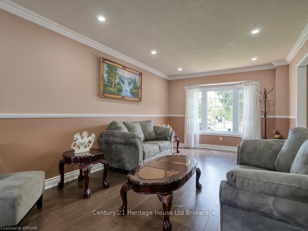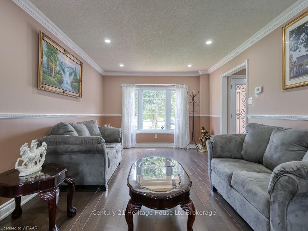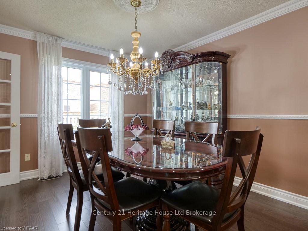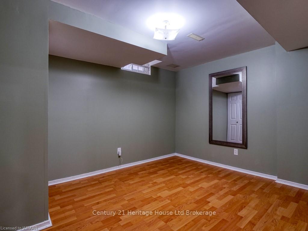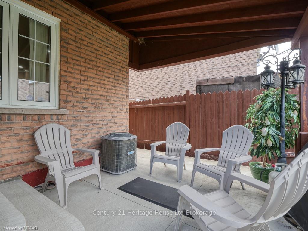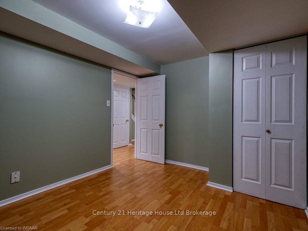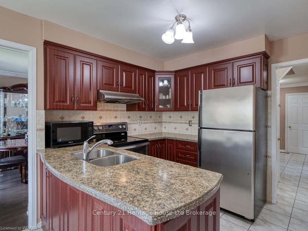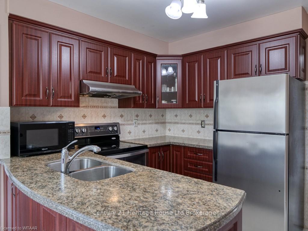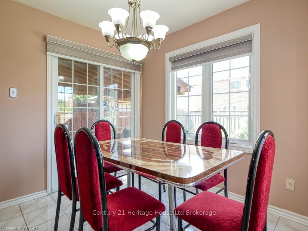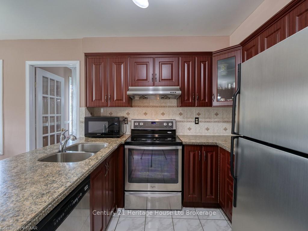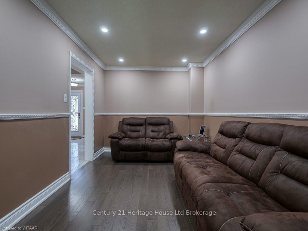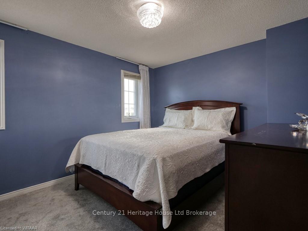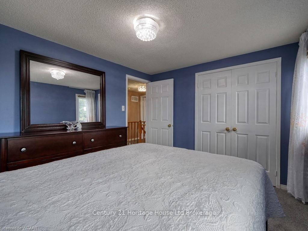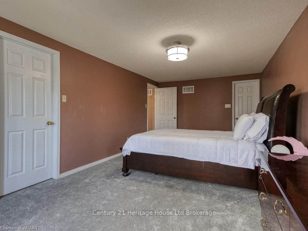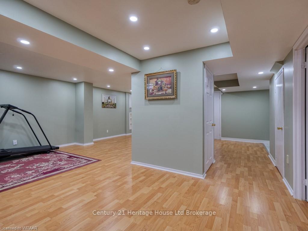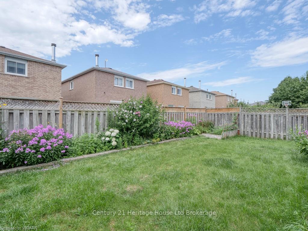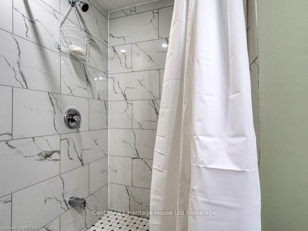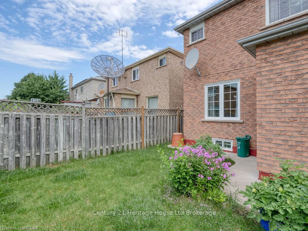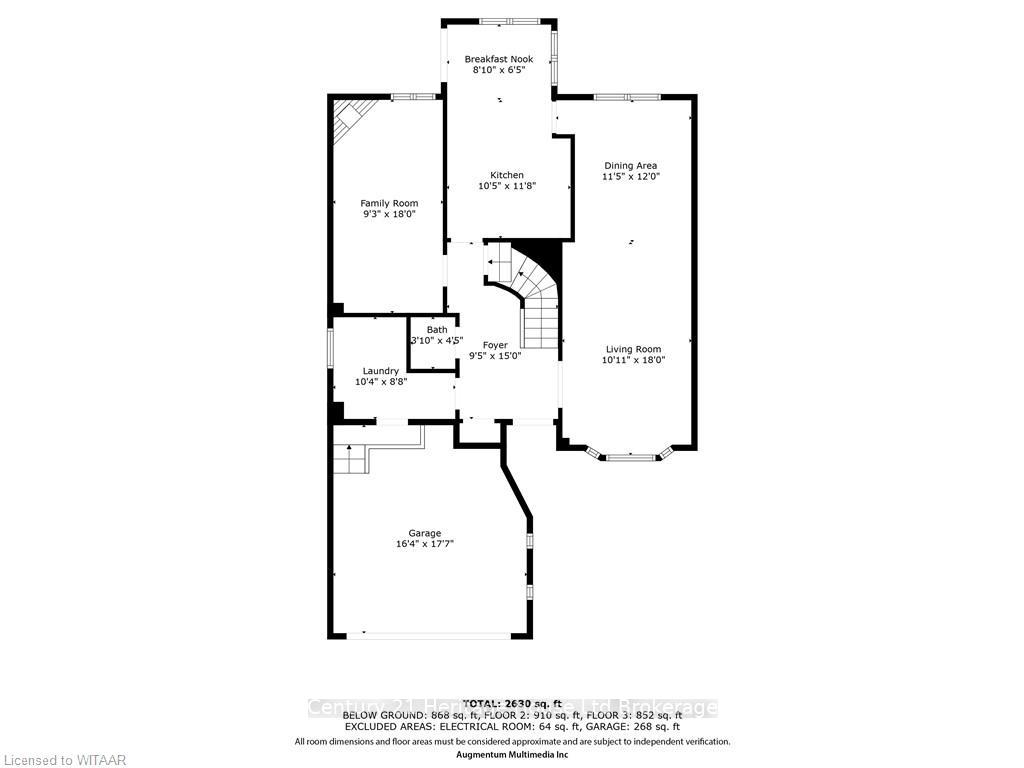$1,199,000
Available - For Sale
Listing ID: W10744443
7 DUGGAN Dr , Brampton, L6Y 4K8, Ontario
| Step into this stunning 2-storey residence, where comfort meets elegance. This home boasts 4 spacious bedrooms upstairs, including a massive primary suite with a luxurious ensuite and walk-in closet. The two renovated bathrooms on this level, complete with modern fixtures and finishes, and new carpet (2024) add a touch of sophistication. The main floor features a welcoming front living room that flows seamlessly into a formal dining room, perfect for entertaining. Enjoy the newly installed hardwood floors (2024) that extend through the main living area. The eat-in kitchen offers ample space for casual dining, while the adjacent family room provides a cozy retreat. A convenient Two piece powder room and a laundry room with direct access to the attached two car garage completes the main floor. Head down to the fully finished basement, where you'll find an updated three-piece bathroom, a versatile den, a second kitchen and a spacious recreation room, ideal for family gatherings or a private retreat. Outside the backyard is your private oasis, featuring a fully fenced area with a patio for outdoor dining and beautiful perennial gardens along the back. The concrete walkway along the side of the house and the stamped concrete steps leading to the front door add to the home's curb appeal. This home is truly a gem, offering modern updates, new roof (2024) ample space and a welcoming atmosphere. Don't miss the change to make it yours! |
| Price | $1,199,000 |
| Taxes: | $5667.07 |
| Assessment: | $512000 |
| Assessment Year: | 2016 |
| Address: | 7 DUGGAN Dr , Brampton, L6Y 4K8, Ontario |
| Lot Size: | 39.60 x 100.66 (Feet) |
| Acreage: | < .50 |
| Directions/Cross Streets: | Mavis Road To Charolais Blvd., Right onto Duggan Drive |
| Rooms: | 14 |
| Rooms +: | 5 |
| Bedrooms: | 4 |
| Bedrooms +: | 0 |
| Kitchens: | 1 |
| Kitchens +: | 1 |
| Basement: | Finished, Full |
| Approximatly Age: | 31-50 |
| Property Type: | Detached |
| Style: | 2-Storey |
| Exterior: | Brick |
| Garage Type: | Attached |
| (Parking/)Drive: | Other |
| Drive Parking Spaces: | 2 |
| Pool: | None |
| Approximatly Age: | 31-50 |
| Property Features: | Fenced Yard |
| Fireplace/Stove: | N |
| Heat Source: | Gas |
| Heat Type: | Forced Air |
| Central Air Conditioning: | Central Air |
| Elevator Lift: | N |
| Sewers: | Sewers |
| Water: | Municipal |
| Utilities-Cable: | A |
| Utilities-Hydro: | Y |
| Utilities-Gas: | Y |
| Utilities-Telephone: | A |
$
%
Years
This calculator is for demonstration purposes only. Always consult a professional
financial advisor before making personal financial decisions.
| Although the information displayed is believed to be accurate, no warranties or representations are made of any kind. |
| Century 21 Heritage House Ltd Brokerage |
|
|

Dir:
1-866-382-2968
Bus:
416-548-7854
Fax:
416-981-7184
| Virtual Tour | Book Showing | Email a Friend |
Jump To:
At a Glance:
| Type: | Freehold - Detached |
| Area: | Peel |
| Municipality: | Brampton |
| Neighbourhood: | Fletcher's West |
| Style: | 2-Storey |
| Lot Size: | 39.60 x 100.66(Feet) |
| Approximate Age: | 31-50 |
| Tax: | $5,667.07 |
| Beds: | 4 |
| Baths: | 4 |
| Fireplace: | N |
| Pool: | None |
Locatin Map:
Payment Calculator:
- Color Examples
- Green
- Black and Gold
- Dark Navy Blue And Gold
- Cyan
- Black
- Purple
- Gray
- Blue and Black
- Orange and Black
- Red
- Magenta
- Gold
- Device Examples

