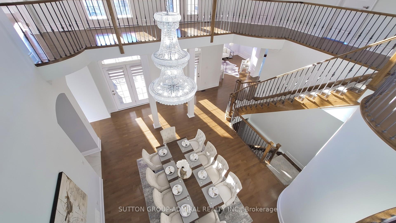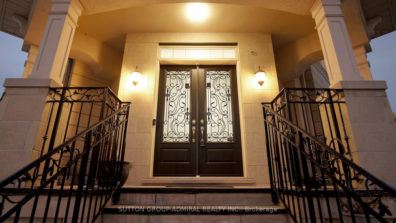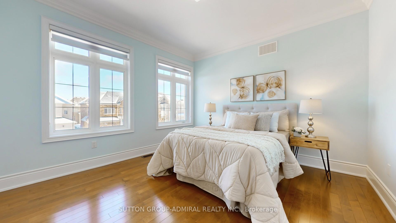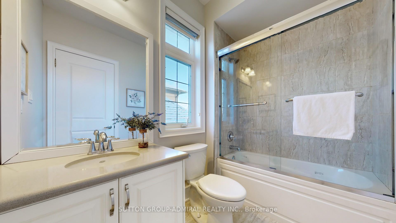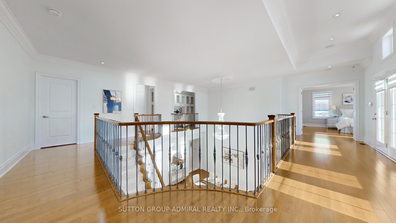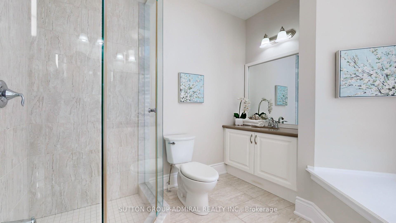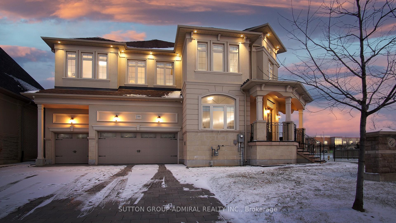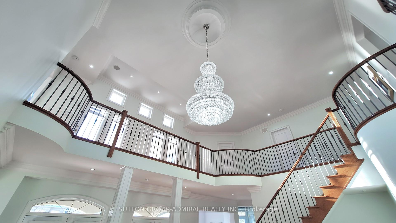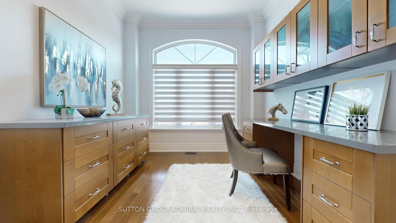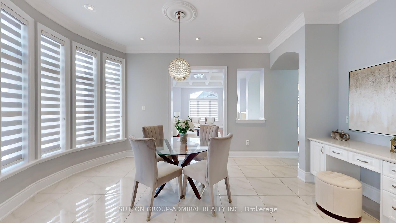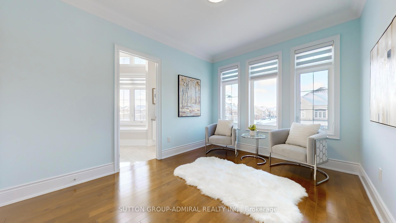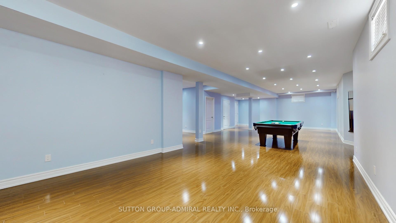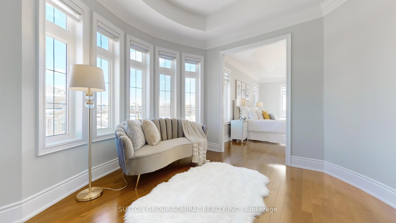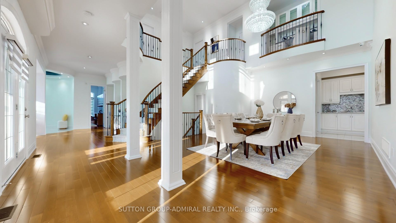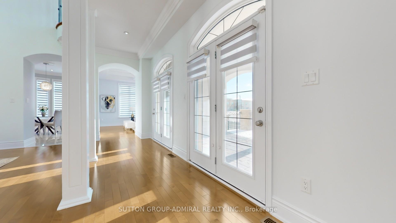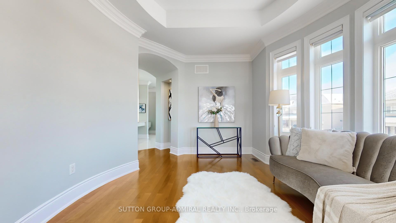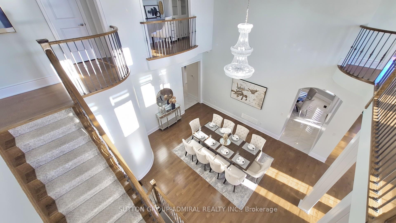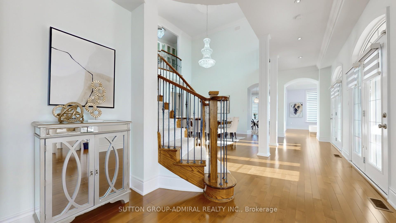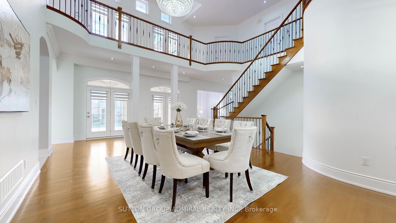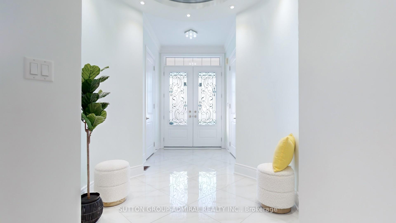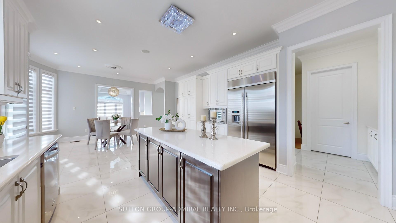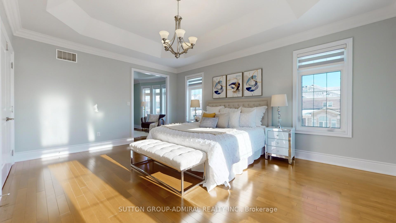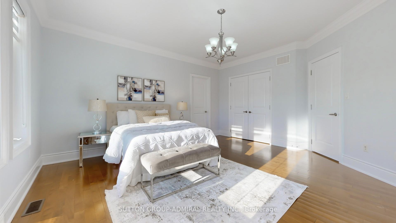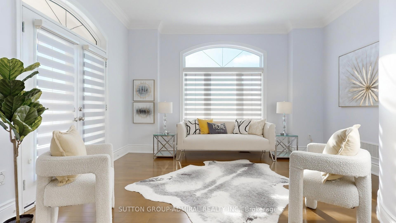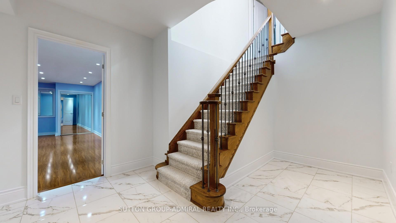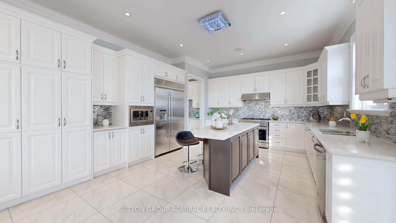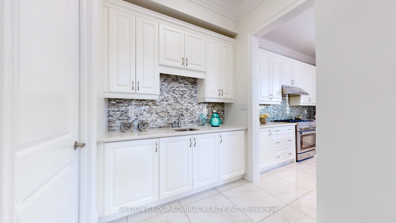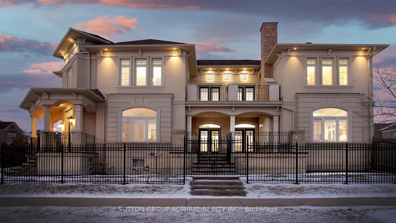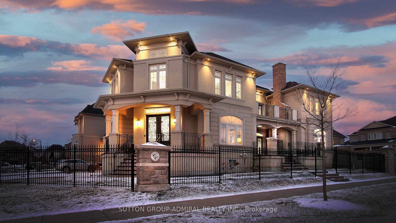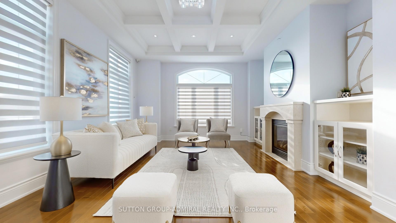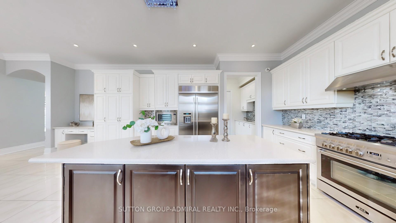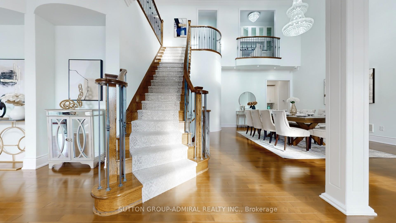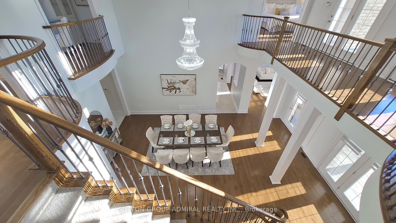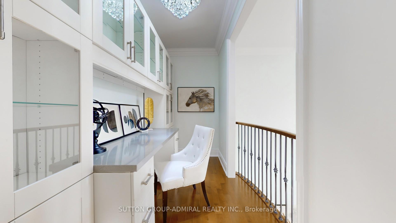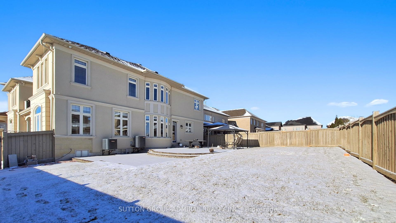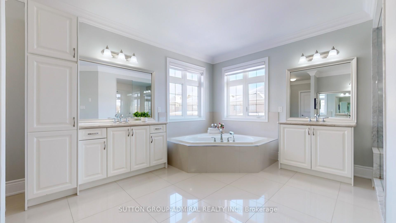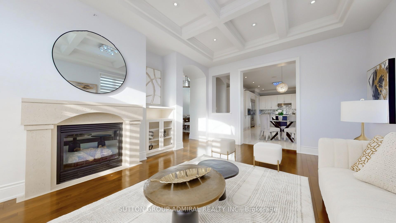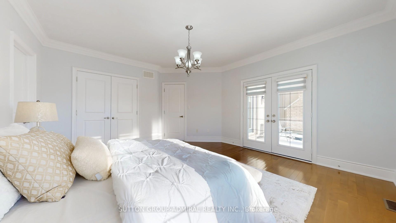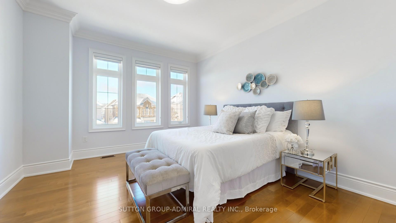$3,488,800
Available - For Sale
Listing ID: N11902406
100 Virtue Cres , Vaughan, L4H 4C3, Ontario
| "AWARD WINNING" FORMER MODEL HOME! BUILT BY ARISTA HOMES* ELEGANT! GLAMOROUS! CHARMING LUXURIOUS! AN ENTERTAINERS DREAM! SOARING CATHERAL CEILINGS AND PICTURE WINDOWS * NUMBEROUS WALKOUTS TO MAIN FLOOR PARTY SIZE TERRANCE FROM FORMAL DINING AND FORMAL LIVING ROOM* WALKOUT TO LARGE PATIO FROM HUGE FAMILY SIZE BREAKFAST AREA* STAINLESS STEEL APPIANCES, STONE COUNTERTOPS AND CONVENIENT SERVERY OFF KITCHEN* 4 SPACIOUS BEDROOMS, 2 SITTING AREAS ON 2ND FLOOR* 5 BATHROOMS* UPPER-LEVEL MEDIA/OFFICE OPEN TO LOWER-LEVEL FORMAL DINING ROOM* MAIN FLOOR OFFICE ON MAIN FLOOR*4869 SQ.FT. AS PER MPAC* HUGE PREMUIM LOT* STONE/STUCCO EXTERIOR*ORGANIZERS AND B/IN SHELVES IN 3 CAR GARAGE * TOTAL 9 CAR PARKINGS* INTERLOCKING STONE DRIVEWAY*MUST BE SEEN!!! |
| Extras: Custom window coverings, iron picket staircase, 2 gas furnaces, 2 A/C units, crown moulding,coffered ceilings,closet organizers, servery off kitchen,washer/dryer,center island,CVAC,Sub-Zero fridge,gas stove,dishwasher,microwave, gazebo. |
| Price | $3,488,800 |
| Taxes: | $12670.07 |
| Address: | 100 Virtue Cres , Vaughan, L4H 4C3, Ontario |
| Lot Size: | 70.94 x 131.38 (Feet) |
| Directions/Cross Streets: | Weston Rd/Major Mackenzie/Stanton |
| Rooms: | 12 |
| Rooms +: | 3 |
| Bedrooms: | 4 |
| Bedrooms +: | 1 |
| Kitchens: | 1 |
| Family Room: | Y |
| Basement: | Finished |
| Property Type: | Detached |
| Style: | 2-Storey |
| Exterior: | Stone, Stucco/Plaster |
| Garage Type: | Attached |
| Drive Parking Spaces: | 6 |
| Pool: | None |
| Approximatly Square Footage: | 3500-5000 |
| Property Features: | Fenced Yard, Hospital, Library, Park, Public Transit, School |
| Fireplace/Stove: | Y |
| Heat Source: | Gas |
| Heat Type: | Forced Air |
| Central Air Conditioning: | Central Air |
| Central Vac: | Y |
| Laundry Level: | Main |
| Sewers: | Sewers |
| Water: | Municipal |
| Utilities-Cable: | Y |
| Utilities-Hydro: | Y |
| Utilities-Gas: | Y |
| Utilities-Telephone: | Y |
$
%
Years
This calculator is for demonstration purposes only. Always consult a professional
financial advisor before making personal financial decisions.
| Although the information displayed is believed to be accurate, no warranties or representations are made of any kind. |
| SUTTON GROUP-ADMIRAL REALTY INC. |
|
|

Dir:
1-866-382-2968
Bus:
416-548-7854
Fax:
416-981-7184
| Virtual Tour | Book Showing | Email a Friend |
Jump To:
At a Glance:
| Type: | Freehold - Detached |
| Area: | York |
| Municipality: | Vaughan |
| Neighbourhood: | Vellore Village |
| Style: | 2-Storey |
| Lot Size: | 70.94 x 131.38(Feet) |
| Tax: | $12,670.07 |
| Beds: | 4+1 |
| Baths: | 5 |
| Fireplace: | Y |
| Pool: | None |
Locatin Map:
Payment Calculator:
- Color Examples
- Green
- Black and Gold
- Dark Navy Blue And Gold
- Cyan
- Black
- Purple
- Gray
- Blue and Black
- Orange and Black
- Red
- Magenta
- Gold
- Device Examples

