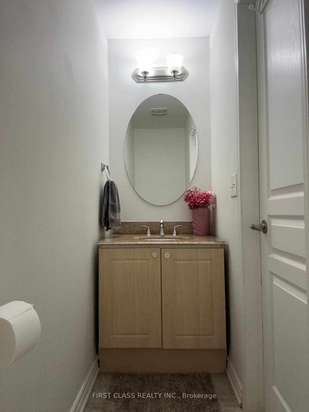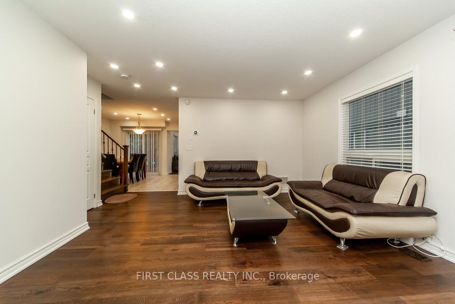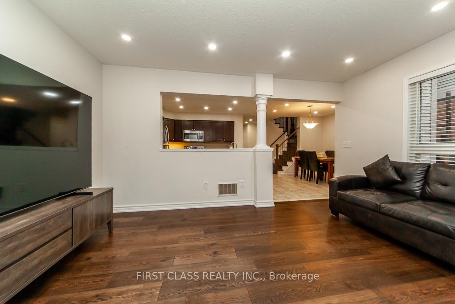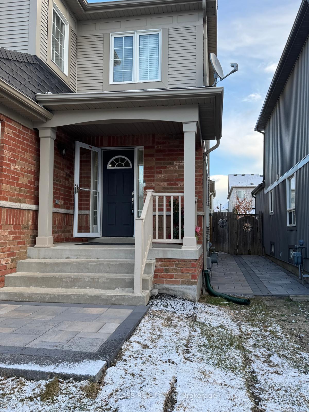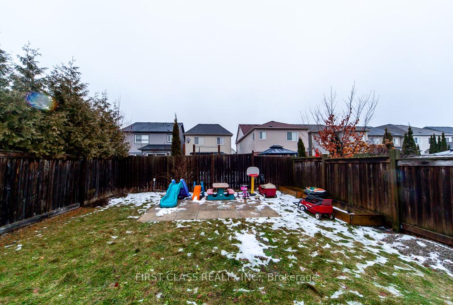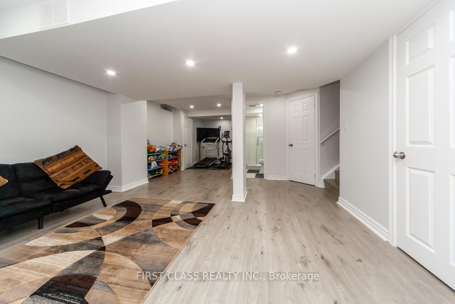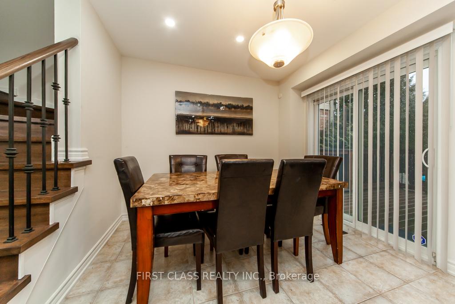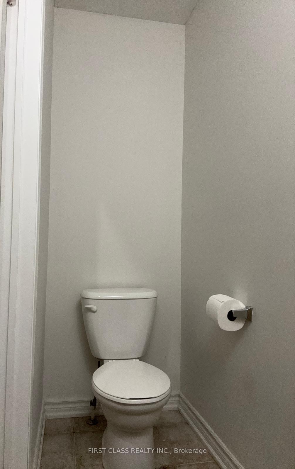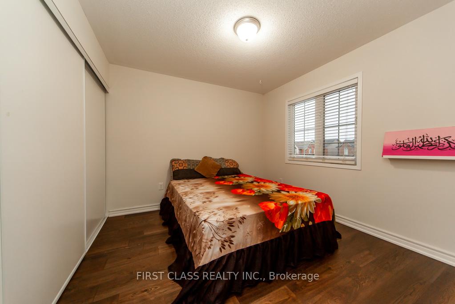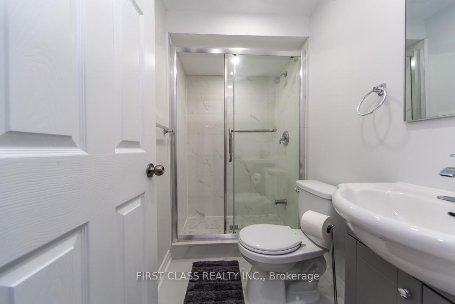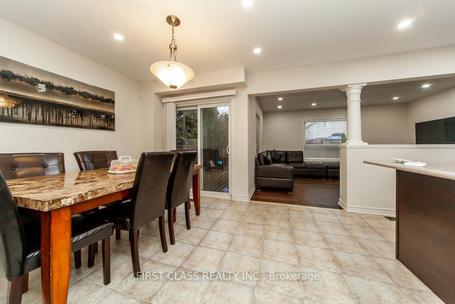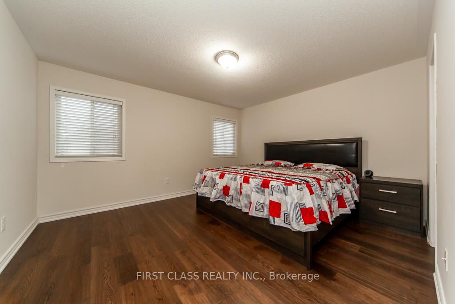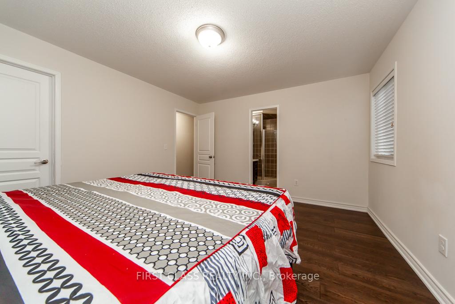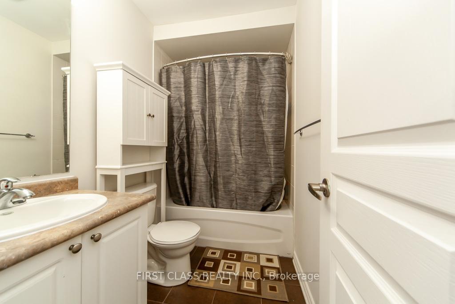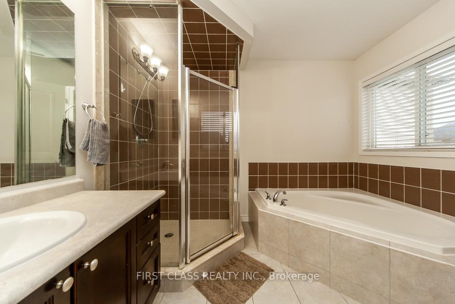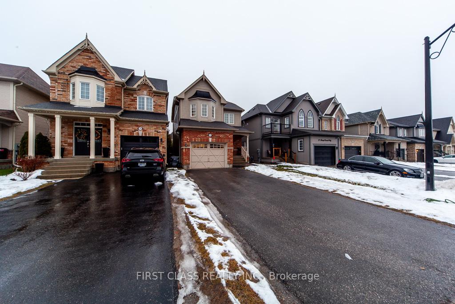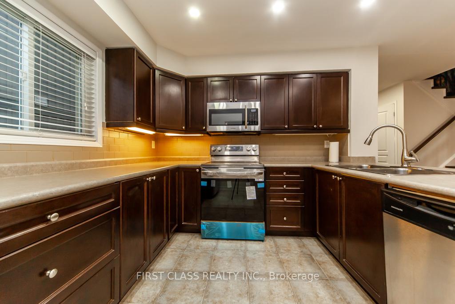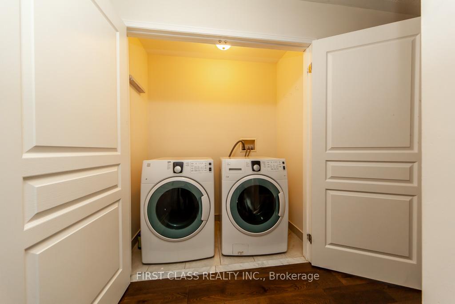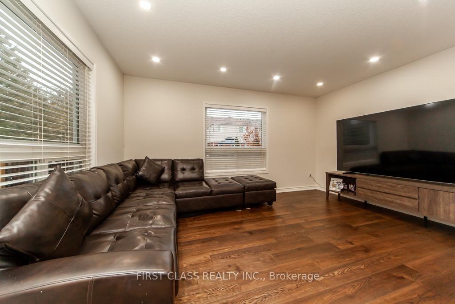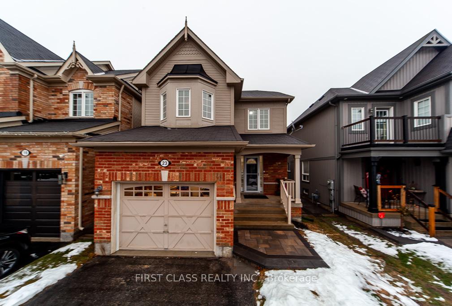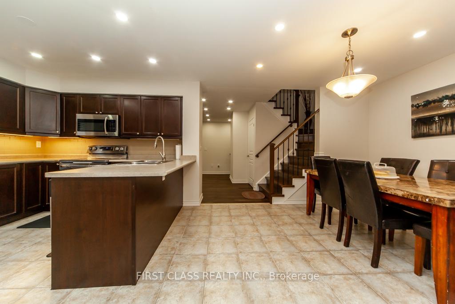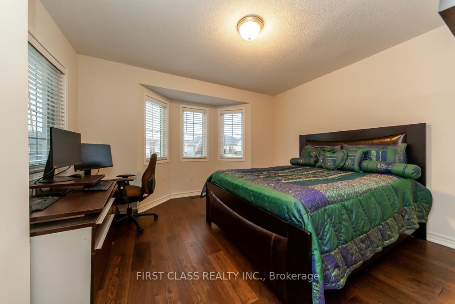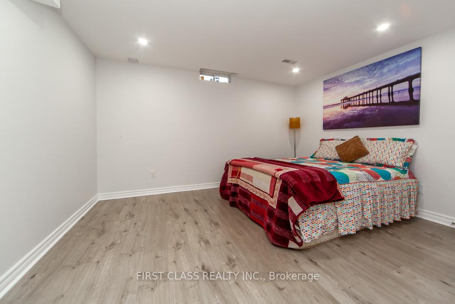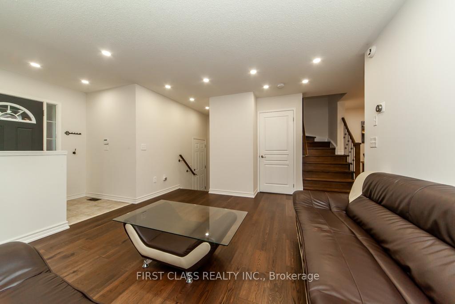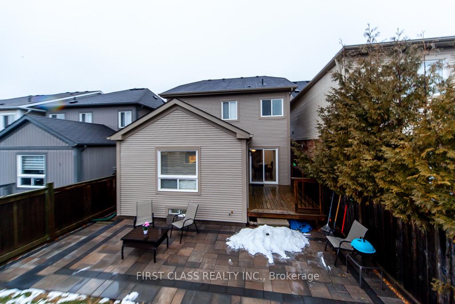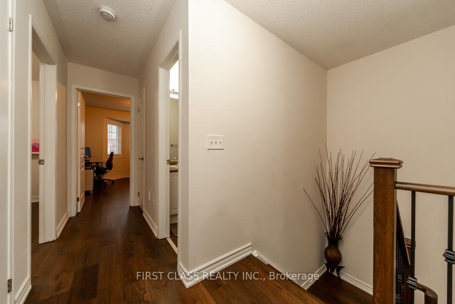$879,900
Available - For Sale
Listing ID: E11902800
23 Darryl Caswell Way , Clarington, L1C 0H9, Ontario
| Nestled in a sought-after, family-friendly neighbourhood in Bowmanville, this stunning detached home is ready to welcome new owners with its fresh updates and inviting charm. Boasting brand-new hardwood flooring and a fresh coat of paint, the home offers 3 spacious bedrooms, 3 bathrooms, and a versatile finished basement. The main floor features a warm and welcoming layout, complete with separate family and living rooms adorned with gleaming hardwood floors, a dedicated dining area, and a kitchen that opens onto a backyard patio all illuminated by elegant pot lights. Upstairs, the master bedroom impresses with a large window that fills the space with natural light, brand-new hardwood flooring, pot lights, and a luxurious 4-piece ensuite. Two additional generously sized bedrooms, also equipped with hardwood floors, large windows, and pot lights, share a well-designed 3-piece bathroom. The finished basement enhances the homes versatility, offering a bedroom, living room, and 3-piece bathroom ideal for extended family or as an in-law suite. This move-in-ready home is perfectly prepared to inspire dreams and create lasting memories. |
| Extras: S/S stove, S/S refrigerator, S/S built-in microwaves, S/S dishwasher, set of washer and dryer, water softener system. |
| Price | $879,900 |
| Taxes: | $4790.00 |
| Address: | 23 Darryl Caswell Way , Clarington, L1C 0H9, Ontario |
| Lot Size: | 29.53 x 114.83 (Feet) |
| Acreage: | < .50 |
| Directions/Cross Streets: | Liberty/Bons Ave/Scugog St. |
| Rooms: | 9 |
| Bedrooms: | 3 |
| Bedrooms +: | 1 |
| Kitchens: | 1 |
| Family Room: | Y |
| Basement: | Apartment, Finished |
| Approximatly Age: | 6-15 |
| Property Type: | Detached |
| Style: | 2-Storey |
| Exterior: | Brick, Vinyl Siding |
| Garage Type: | Attached |
| (Parking/)Drive: | Pvt Double |
| Drive Parking Spaces: | 2 |
| Pool: | None |
| Approximatly Age: | 6-15 |
| Fireplace/Stove: | N |
| Heat Source: | Gas |
| Heat Type: | Forced Air |
| Central Air Conditioning: | Central Air |
| Central Vac: | N |
| Laundry Level: | Upper |
| Elevator Lift: | N |
| Sewers: | Sewers |
| Water: | Municipal |
| Water Supply Types: | Lake/River |
| Utilities-Cable: | Y |
| Utilities-Hydro: | Y |
| Utilities-Gas: | Y |
| Utilities-Telephone: | Y |
$
%
Years
This calculator is for demonstration purposes only. Always consult a professional
financial advisor before making personal financial decisions.
| Although the information displayed is believed to be accurate, no warranties or representations are made of any kind. |
| FIRST CLASS REALTY INC. |
|
|

Dir:
1-866-382-2968
Bus:
416-548-7854
Fax:
416-981-7184
| Virtual Tour | Book Showing | Email a Friend |
Jump To:
At a Glance:
| Type: | Freehold - Detached |
| Area: | Durham |
| Municipality: | Clarington |
| Neighbourhood: | Bowmanville |
| Style: | 2-Storey |
| Lot Size: | 29.53 x 114.83(Feet) |
| Approximate Age: | 6-15 |
| Tax: | $4,790 |
| Beds: | 3+1 |
| Baths: | 4 |
| Fireplace: | N |
| Pool: | None |
Locatin Map:
Payment Calculator:
- Color Examples
- Green
- Black and Gold
- Dark Navy Blue And Gold
- Cyan
- Black
- Purple
- Gray
- Blue and Black
- Orange and Black
- Red
- Magenta
- Gold
- Device Examples

