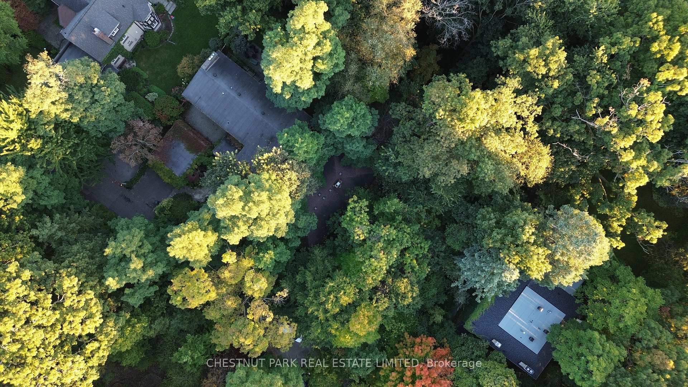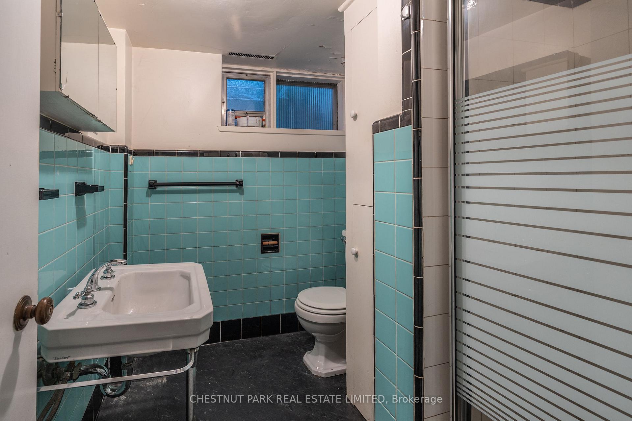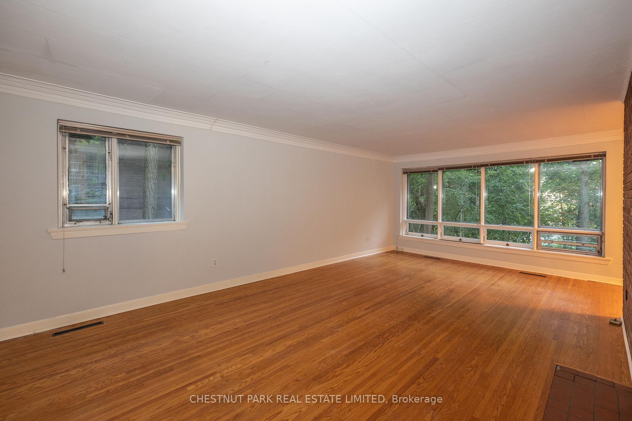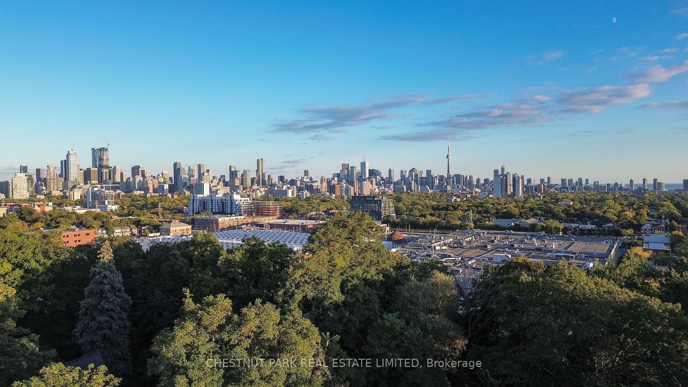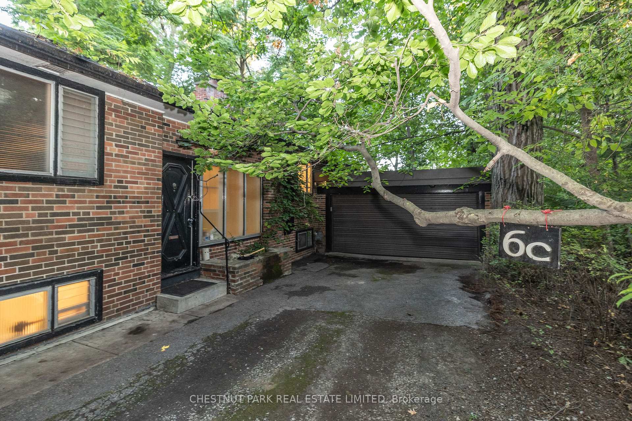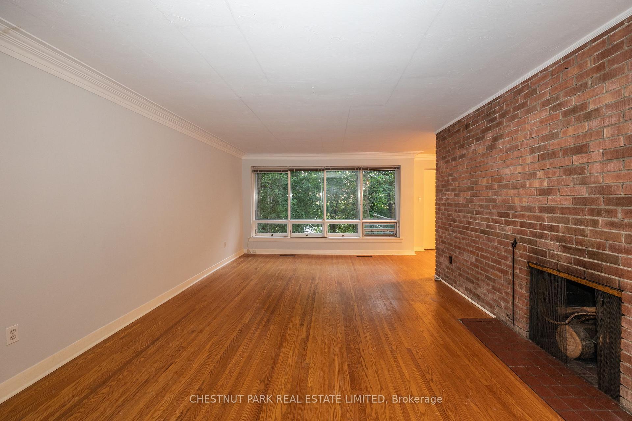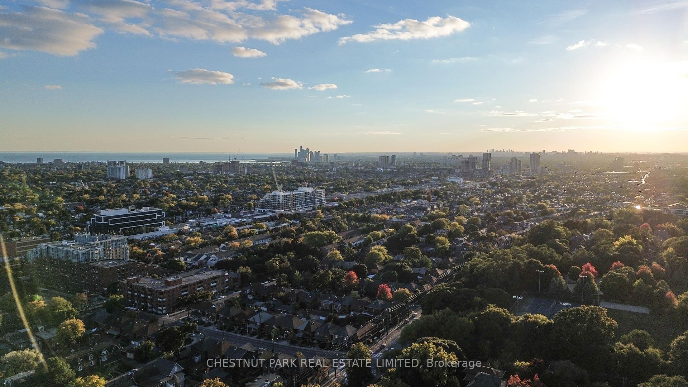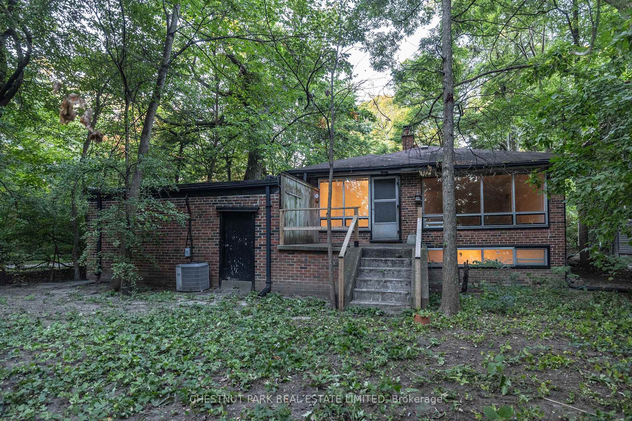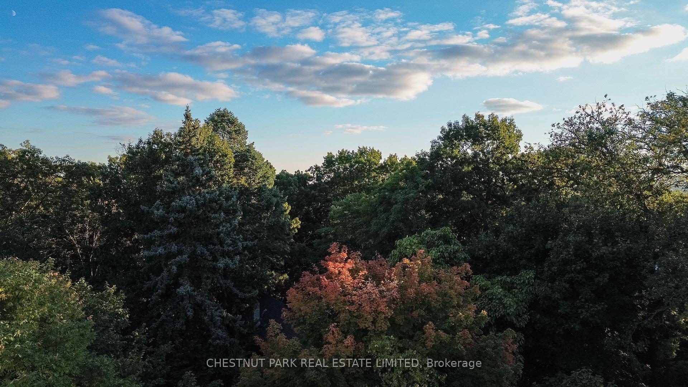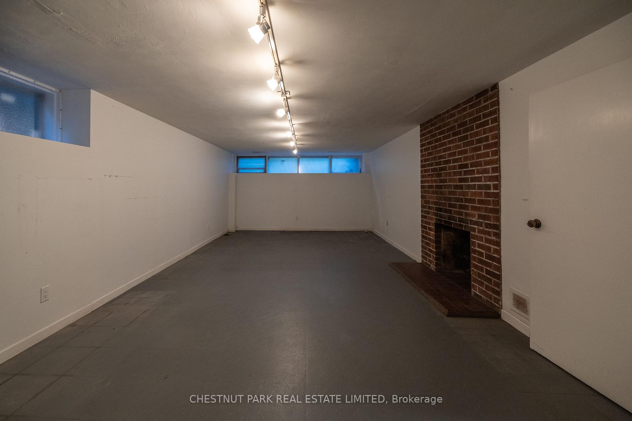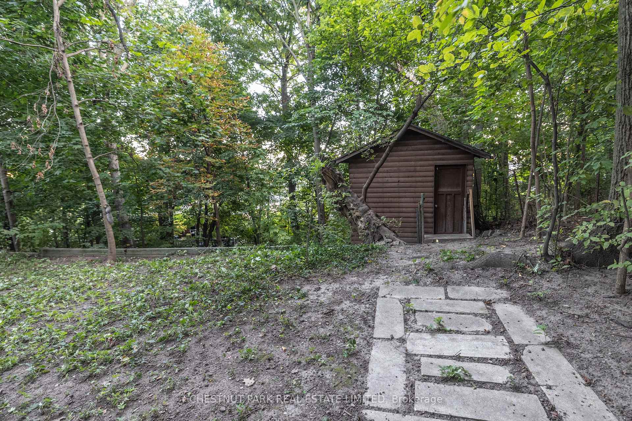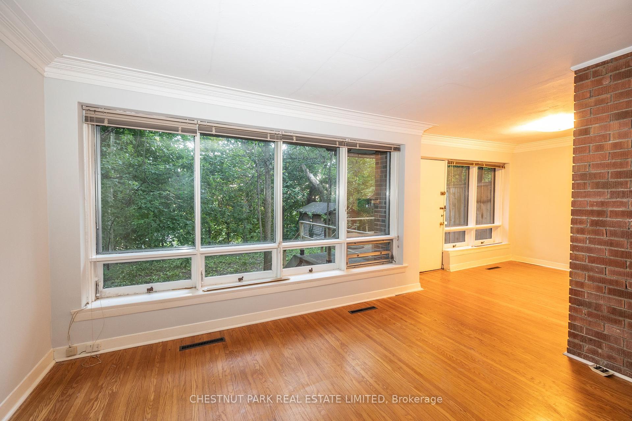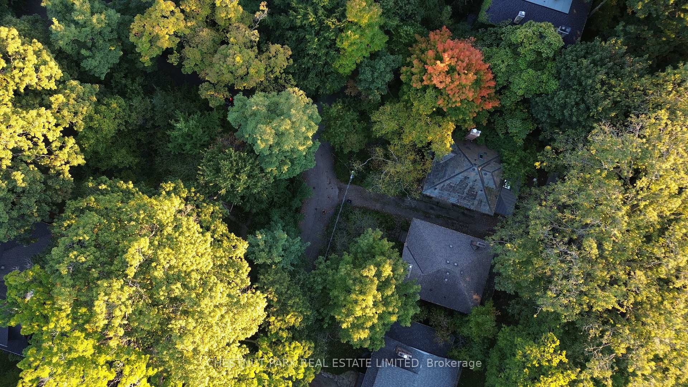$2,995,000
Available - For Sale
Listing ID: C11902641
6C Wychwood Park , Toronto, M6G 2V5, Ontario
| Rare Wychwood Park opportunity!! Mid-century modern bungalow 1953 on a 62' x 200' ravine lot. Nestled on one of the city's most sought after streets. Exclusive enclave only minutes to downtown. Truly, a one-of-a-kind park-like setting on the escarpment overlooking the city with views of the Lake. Create your dream home in the iconic and fabled Wychwood Park. Perfect for downsizers, this home has three bedrooms, two bathrooms, living room with wood-burning fireplace. Dining room has walk out to garden. Large two car garage and double private drive. A studio wood cabin in the backyard is a Writers and Yogis dream. Walk to the Farmers Market at the Art Barn, dog park, shops, restaurant and TTC. Three minutes to Fiesta Farms and 10 minutes to financial core. At forested oasis with private tennis court and walking trails in the heart of the city! |
| Extras: If you are seeking the country in the City look no further. An Uber cool mid century modern bungalow in Wychwood Park built in the midst of tall oak trees. Access to the private tennis court and winter skating on the pond. |
| Price | $2,995,000 |
| Taxes: | $15300.03 |
| Address: | 6C Wychwood Park , Toronto, M6G 2V5, Ontario |
| Lot Size: | 62.73 x 199.50 (Feet) |
| Directions/Cross Streets: | Bathurst St & St Clair Ave W |
| Rooms: | 8 |
| Bedrooms: | 3 |
| Bedrooms +: | 1 |
| Kitchens: | 1 |
| Family Room: | Y |
| Basement: | Finished |
| Property Type: | Detached |
| Style: | Bungalow |
| Exterior: | Brick |
| Garage Type: | Attached |
| (Parking/)Drive: | Pvt Double |
| Drive Parking Spaces: | 2 |
| Pool: | None |
| Property Features: | Cul De Sac, Library, Park, Place Of Worship, Public Transit, Ravine |
| Fireplace/Stove: | Y |
| Heat Source: | Gas |
| Heat Type: | Forced Air |
| Central Air Conditioning: | Central Air |
| Sewers: | Sewers |
| Water: | Municipal |
$
%
Years
This calculator is for demonstration purposes only. Always consult a professional
financial advisor before making personal financial decisions.
| Although the information displayed is believed to be accurate, no warranties or representations are made of any kind. |
| CHESTNUT PARK REAL ESTATE LIMITED |
|
|

Dir:
1-866-382-2968
Bus:
416-548-7854
Fax:
416-981-7184
| Book Showing | Email a Friend |
Jump To:
At a Glance:
| Type: | Freehold - Detached |
| Area: | Toronto |
| Municipality: | Toronto |
| Neighbourhood: | Wychwood |
| Style: | Bungalow |
| Lot Size: | 62.73 x 199.50(Feet) |
| Tax: | $15,300.03 |
| Beds: | 3+1 |
| Baths: | 2 |
| Fireplace: | Y |
| Pool: | None |
Locatin Map:
Payment Calculator:
- Color Examples
- Green
- Black and Gold
- Dark Navy Blue And Gold
- Cyan
- Black
- Purple
- Gray
- Blue and Black
- Orange and Black
- Red
- Magenta
- Gold
- Device Examples

