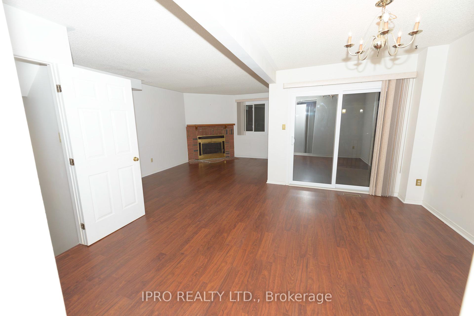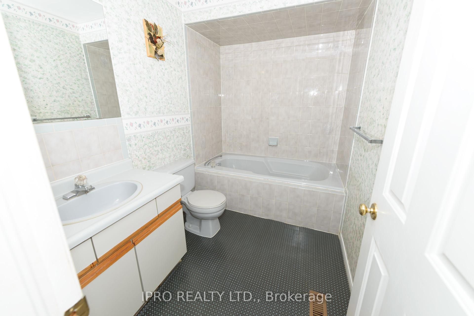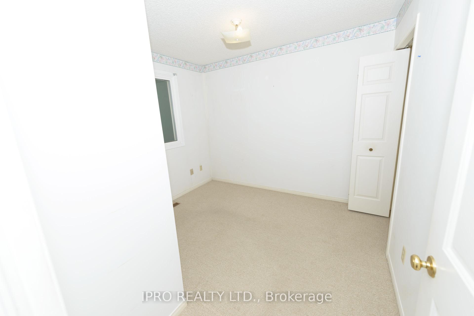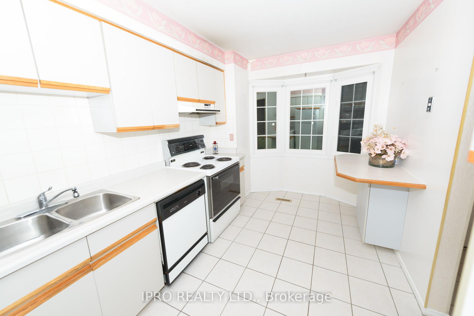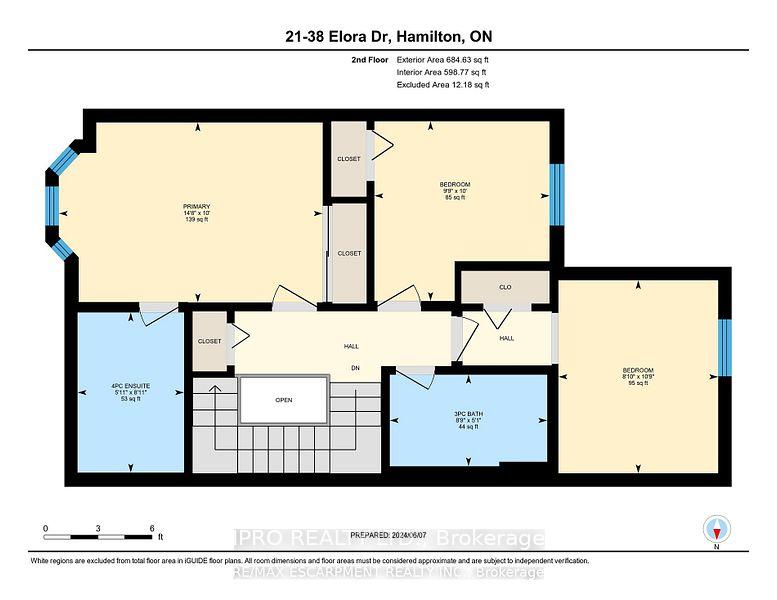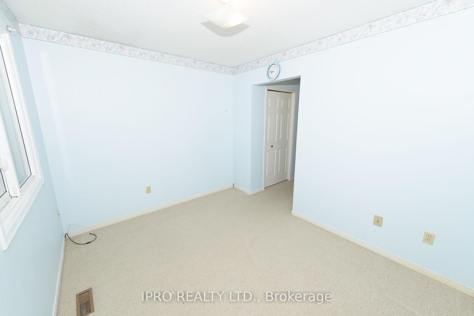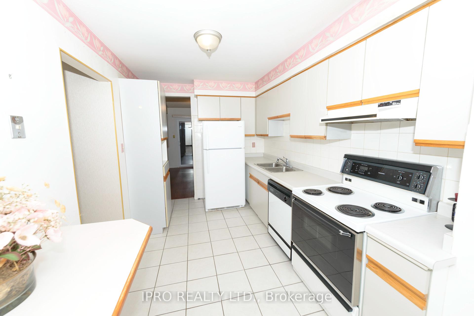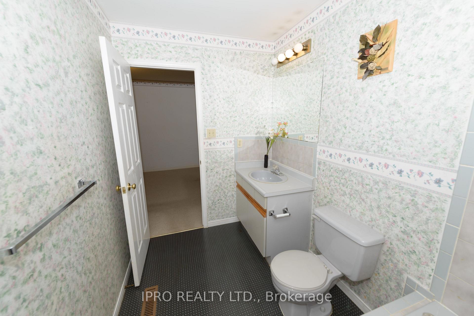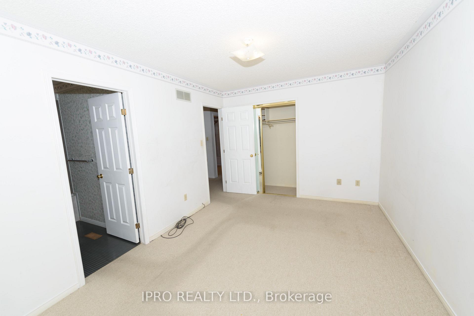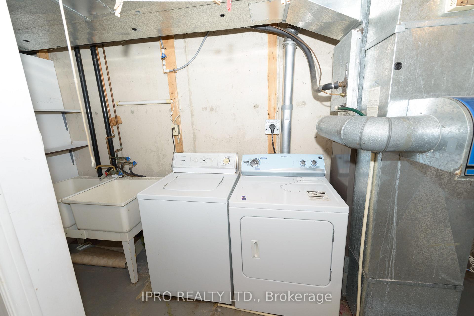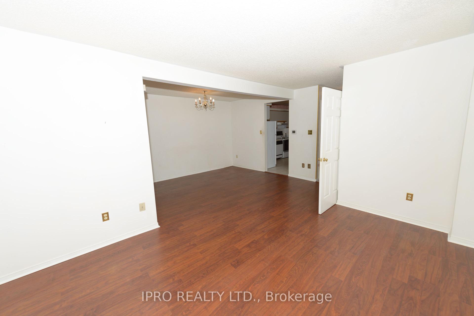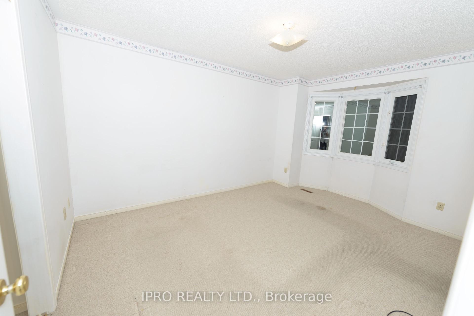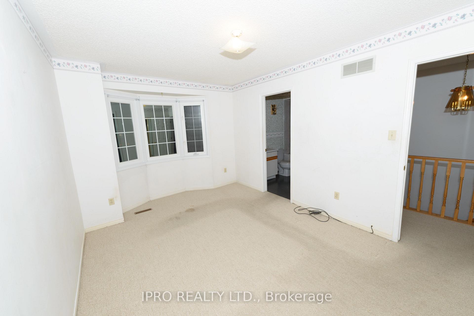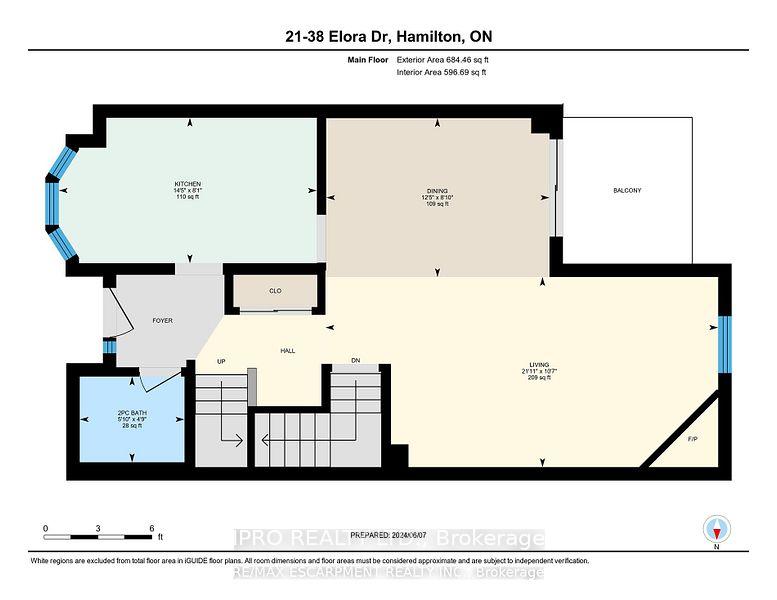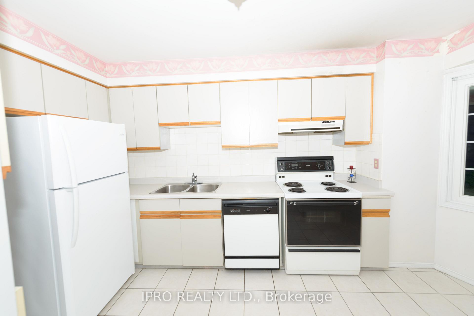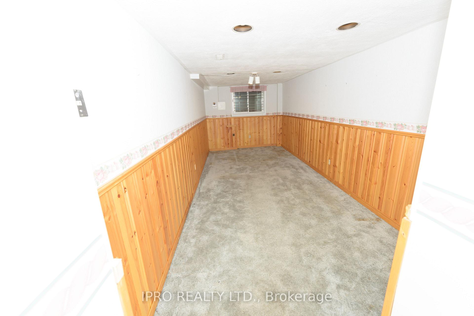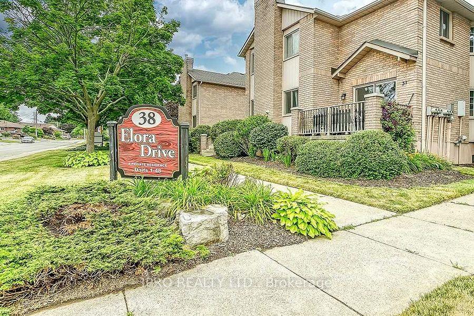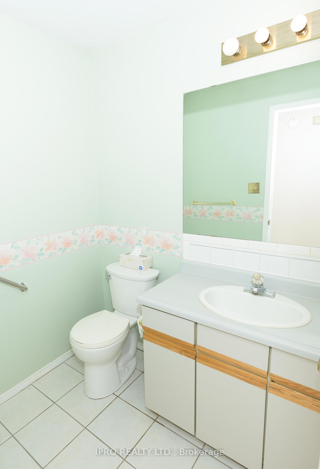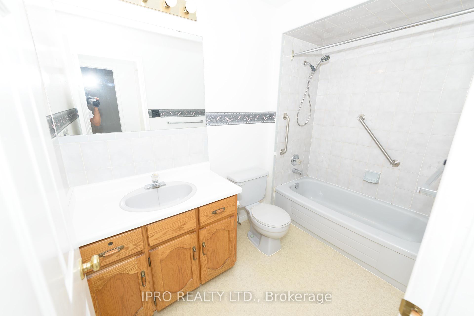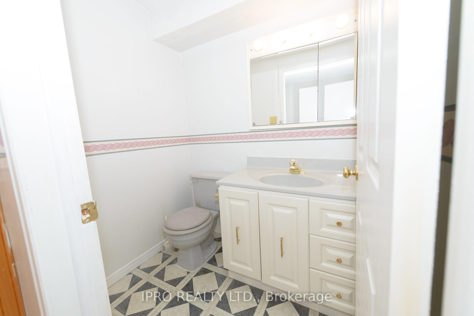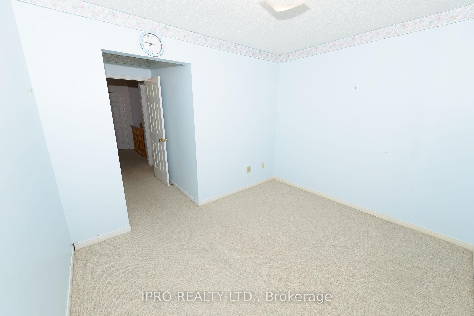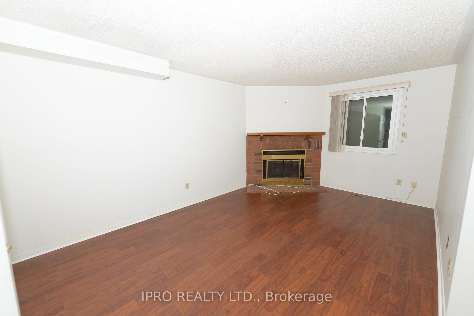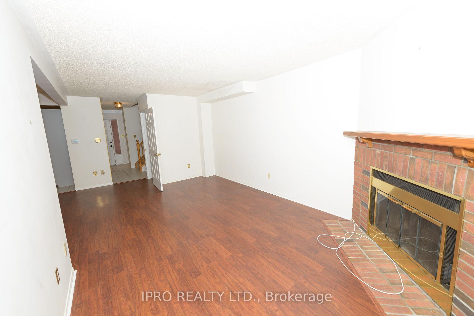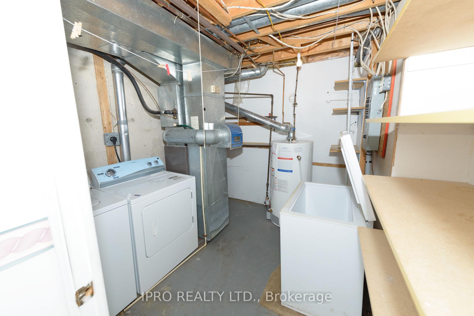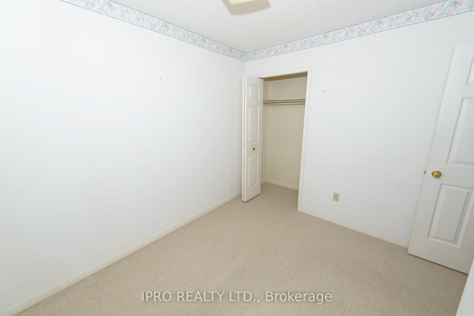$499,999
Available - For Sale
Listing ID: X11896052
38 Elora Dr , Unit 28, Hamilton, L9C 7L4, Ontario
| This 2 story unit with a walk-out basement offers first time home buyers or investors the opportunity to add their personal touch. It features 3 Bedrooms, 4 Bathrooms, a spacious and very serene terrace just off the dining area. There is single car garage with direct access to the basement, a private driveway that parks 1 one car and plenty of visitor's parking. The finished basement can serve as a 4th bedroom, home office or recreation. The basement offers a possibility of adding a kitchen to create a complete suite. The basement is also occupied by a spacious laundry room storage space and a 2 pc washroom. Legal Description. UNIT 28, LEVEL 1, WENTWORTH CONDOMINIUM PLAN NO. 130 ; BLK 29 PL 62M-468, S/T LT37255, S/T LT182119, AS IN DECLARATION LT241676 ; HAMILTON. Maint Fee incl.: snow removal, lawn care, common area maintenance and water. A/C and Dishwasher are "As is". |
| Price | $499,999 |
| Taxes: | $4305.00 |
| Maintenance Fee: | 567.00 |
| Address: | 38 Elora Dr , Unit 28, Hamilton, L9C 7L4, Ontario |
| Province/State: | Ontario |
| Condo Corporation No | WENTW |
| Level | 1 |
| Unit No | 28 |
| Directions/Cross Streets: | Upper Horning |
| Rooms: | 10 |
| Bedrooms: | 3 |
| Bedrooms +: | |
| Kitchens: | 1 |
| Family Room: | Y |
| Basement: | Part Fin |
| Property Type: | Condo Townhouse |
| Style: | 2-Storey |
| Exterior: | Brick, Vinyl Siding |
| Garage Type: | Built-In |
| Garage(/Parking)Space: | 1.00 |
| Drive Parking Spaces: | 1 |
| Park #1 | |
| Parking Type: | Owned |
| Exposure: | E |
| Balcony: | Terr |
| Locker: | None |
| Pet Permited: | Restrict |
| Approximatly Square Footage: | 1200-1399 |
| Maintenance: | 567.00 |
| Water Included: | Y |
| Common Elements Included: | Y |
| Fireplace/Stove: | Y |
| Heat Source: | Gas |
| Heat Type: | Forced Air |
| Central Air Conditioning: | Central Air |
| Laundry Level: | Lower |
$
%
Years
This calculator is for demonstration purposes only. Always consult a professional
financial advisor before making personal financial decisions.
| Although the information displayed is believed to be accurate, no warranties or representations are made of any kind. |
| IPRO REALTY LTD. |
|
|

Dir:
1-866-382-2968
Bus:
416-548-7854
Fax:
416-981-7184
| Virtual Tour | Book Showing | Email a Friend |
Jump To:
At a Glance:
| Type: | Condo - Condo Townhouse |
| Area: | Hamilton |
| Municipality: | Hamilton |
| Neighbourhood: | Fessenden |
| Style: | 2-Storey |
| Tax: | $4,305 |
| Maintenance Fee: | $567 |
| Beds: | 3 |
| Baths: | 4 |
| Garage: | 1 |
| Fireplace: | Y |
Locatin Map:
Payment Calculator:
- Color Examples
- Green
- Black and Gold
- Dark Navy Blue And Gold
- Cyan
- Black
- Purple
- Gray
- Blue and Black
- Orange and Black
- Red
- Magenta
- Gold
- Device Examples

