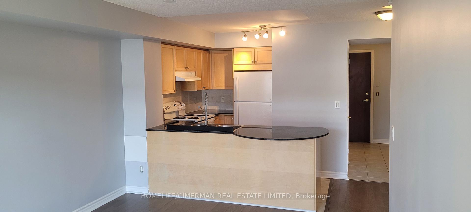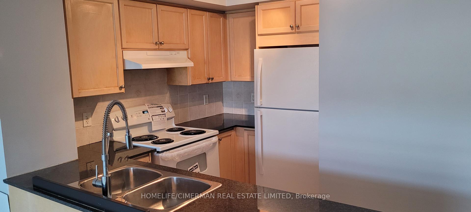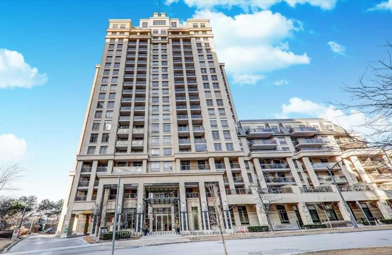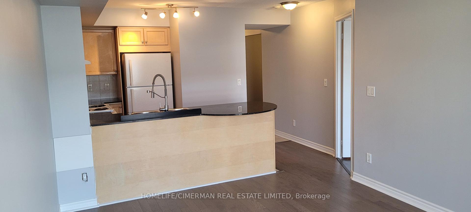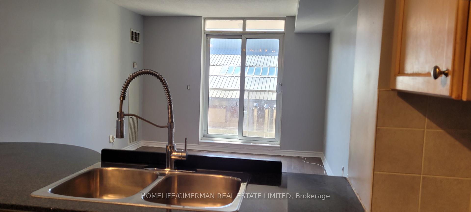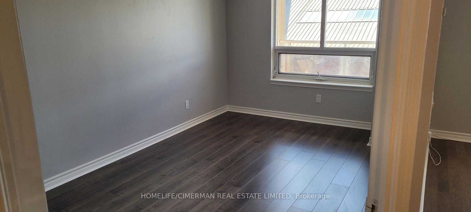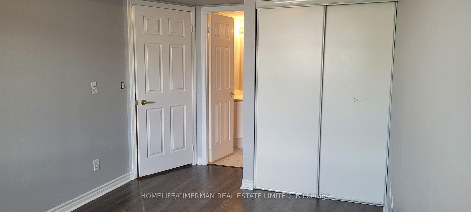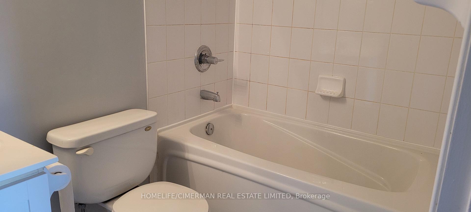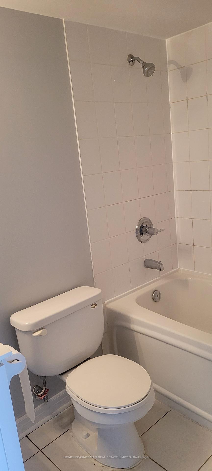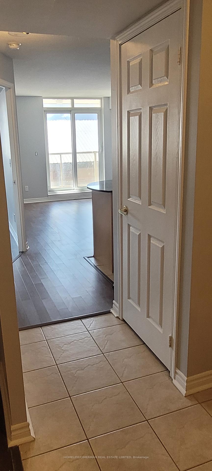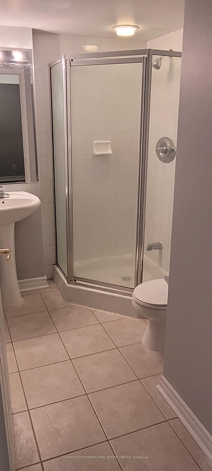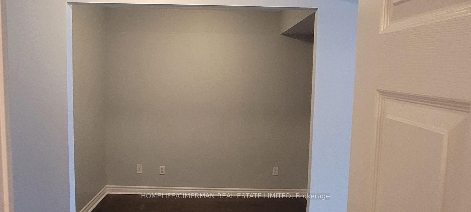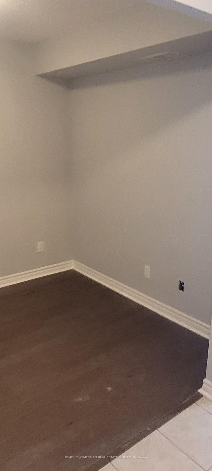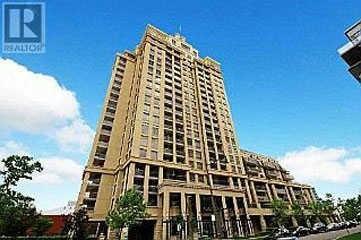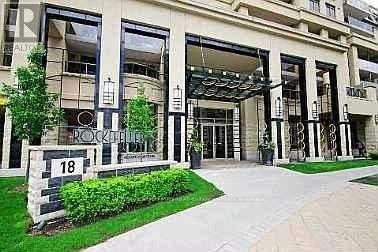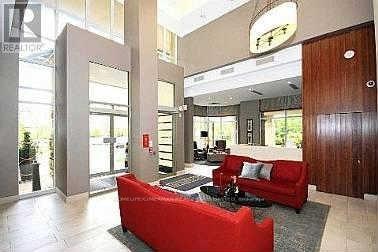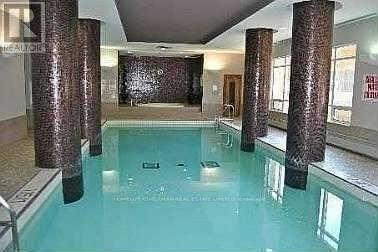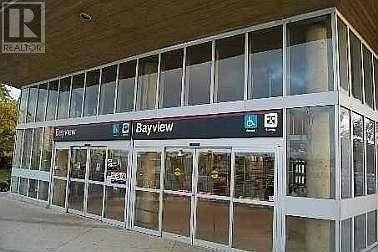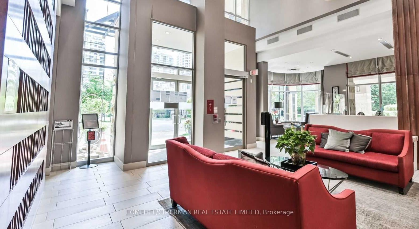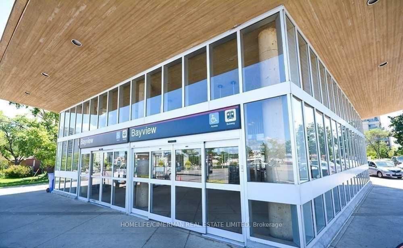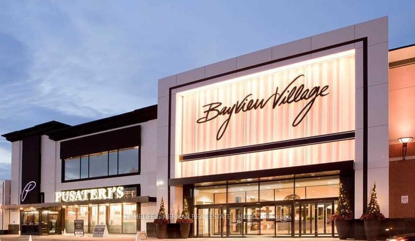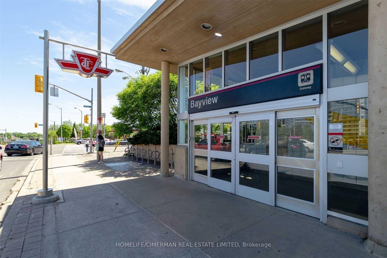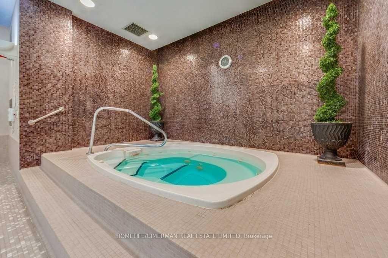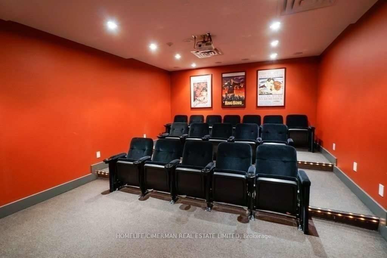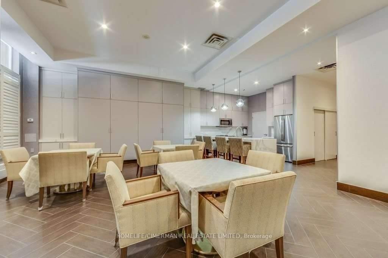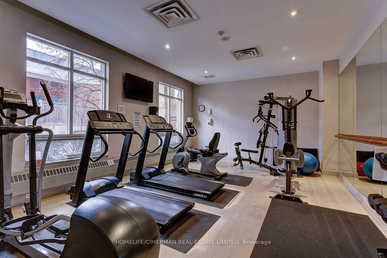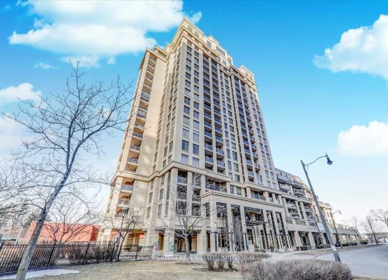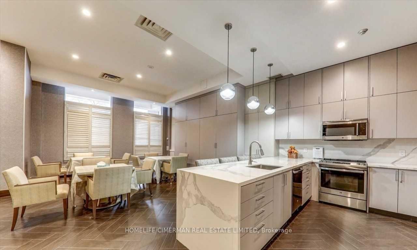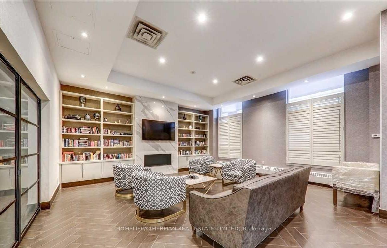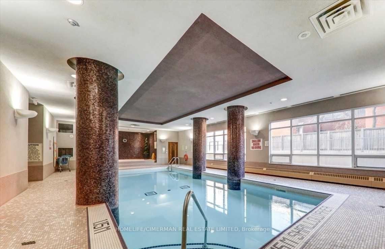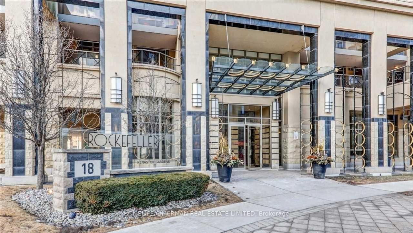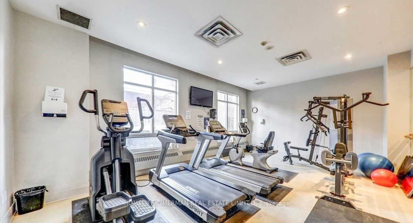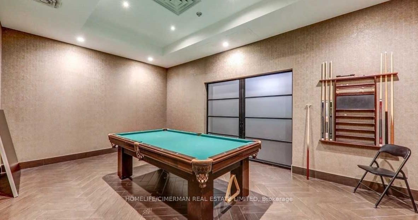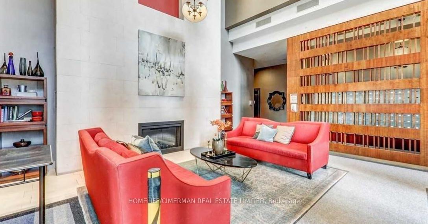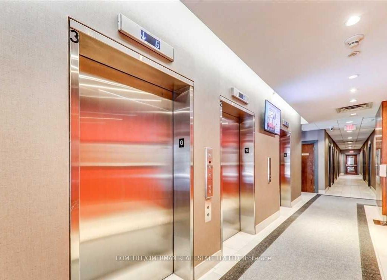$554,900
Available - For Sale
Listing ID: C11902173
18 Kenaston Gdns , Unit 305, Toronto, M2K 1G8, Ontario
| ***Clean, Bright Luxury 1 + 1 Unit In High Demand Building With A Separate Den Which Could Be Used As A 2nd Bedroom. Features 2 Full Bathrooms, Open Balcony. Hardwood/Laminate Floors Throughout And 5 Appliances (Fridge/Stove Brand New), Freshly Painted And More! Parking And Locker Included. Steps To Subway (TTC), Shopping, Library And All Amenities. |
| Price | $554,900 |
| Taxes: | $2375.00 |
| Maintenance Fee: | 776.38 |
| Address: | 18 Kenaston Gdns , Unit 305, Toronto, M2K 1G8, Ontario |
| Province/State: | Ontario |
| Condo Corporation No | TSCC |
| Level | 3 |
| Unit No | 305 |
| Locker No | A144 |
| Directions/Cross Streets: | Sheppard/Bayview |
| Rooms: | 5 |
| Bedrooms: | 1 |
| Bedrooms +: | 1 |
| Kitchens: | 1 |
| Family Room: | N |
| Basement: | None |
| Property Type: | Condo Apt |
| Style: | Apartment |
| Exterior: | Stucco/Plaster |
| Garage Type: | Underground |
| Garage(/Parking)Space: | 1.00 |
| Drive Parking Spaces: | 1 |
| Park #1 | |
| Parking Spot: | C-90 |
| Parking Type: | Owned |
| Exposure: | W |
| Balcony: | Open |
| Locker: | Owned |
| Pet Permited: | N |
| Approximatly Square Footage: | 700-799 |
| Building Amenities: | Exercise Room, Indoor Pool, Recreation Room, Sauna |
| Property Features: | Public Trans |
| Maintenance: | 776.38 |
| CAC Included: | Y |
| Water Included: | Y |
| Common Elements Included: | Y |
| Heat Included: | Y |
| Parking Included: | Y |
| Fireplace/Stove: | N |
| Heat Source: | Gas |
| Heat Type: | Forced Air |
| Central Air Conditioning: | Central Air |
| Laundry Level: | Main |
| Ensuite Laundry: | Y |
| Elevator Lift: | Y |
$
%
Years
This calculator is for demonstration purposes only. Always consult a professional
financial advisor before making personal financial decisions.
| Although the information displayed is believed to be accurate, no warranties or representations are made of any kind. |
| HOMELIFE/CIMERMAN REAL ESTATE LIMITED |
|
|

Dir:
1-866-382-2968
Bus:
416-548-7854
Fax:
416-981-7184
| Book Showing | Email a Friend |
Jump To:
At a Glance:
| Type: | Condo - Condo Apt |
| Area: | Toronto |
| Municipality: | Toronto |
| Neighbourhood: | Bayview Village |
| Style: | Apartment |
| Tax: | $2,375 |
| Maintenance Fee: | $776.38 |
| Beds: | 1+1 |
| Baths: | 2 |
| Garage: | 1 |
| Fireplace: | N |
Locatin Map:
Payment Calculator:
- Color Examples
- Green
- Black and Gold
- Dark Navy Blue And Gold
- Cyan
- Black
- Purple
- Gray
- Blue and Black
- Orange and Black
- Red
- Magenta
- Gold
- Device Examples

