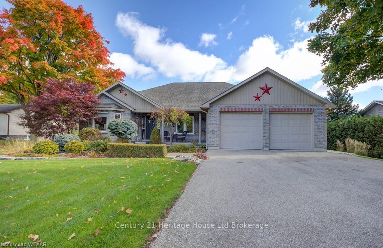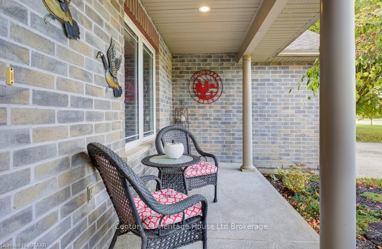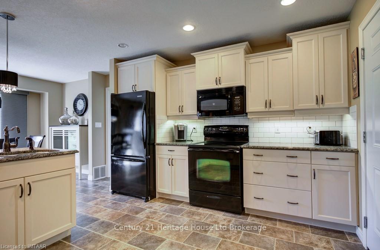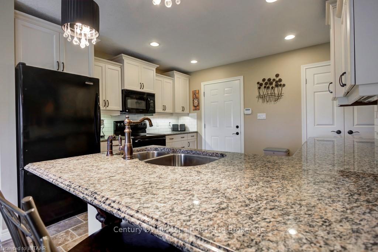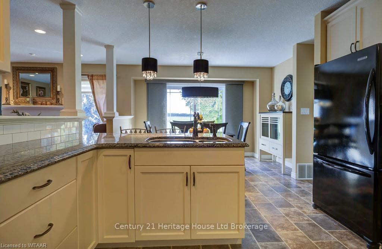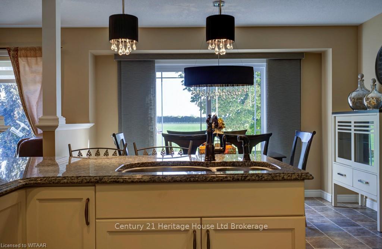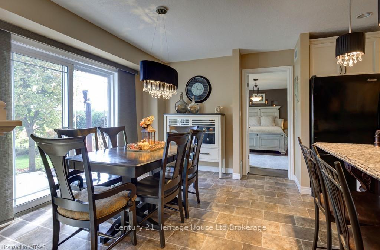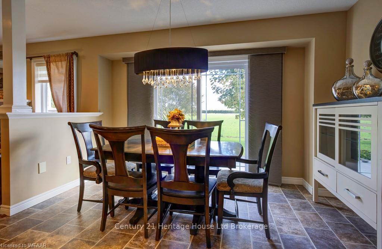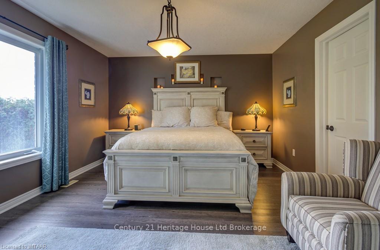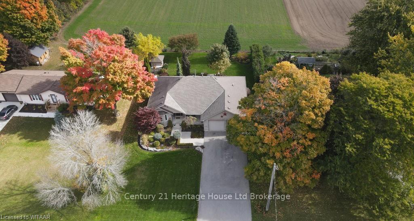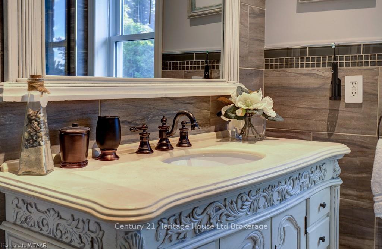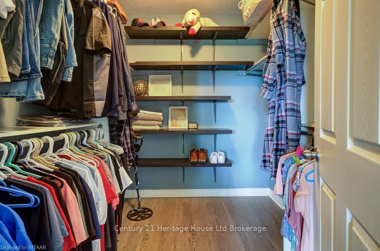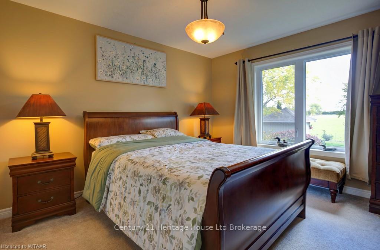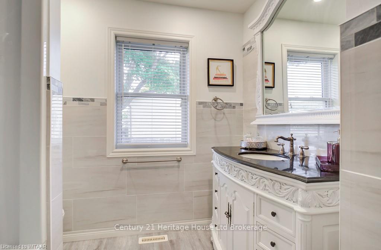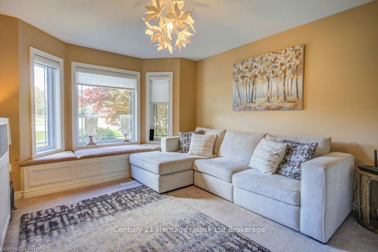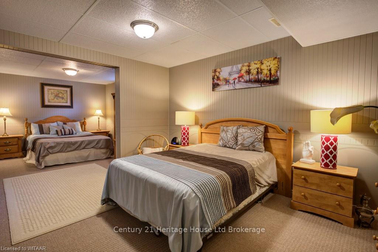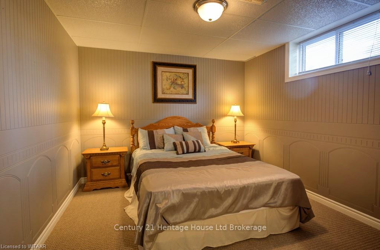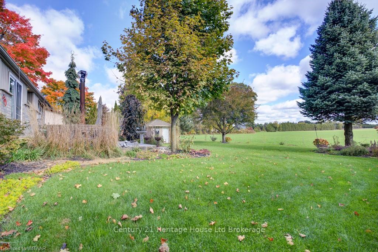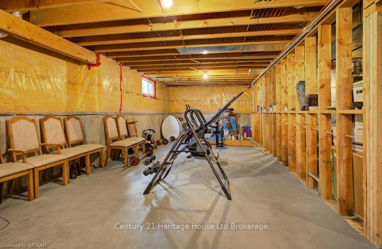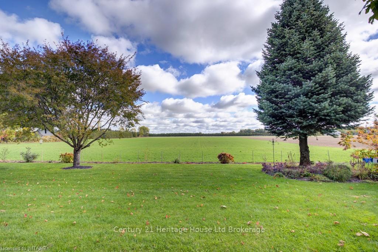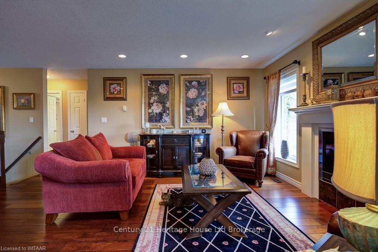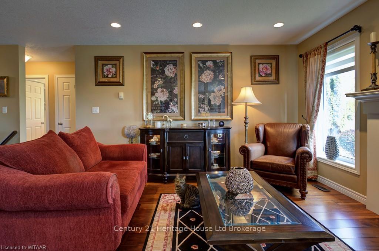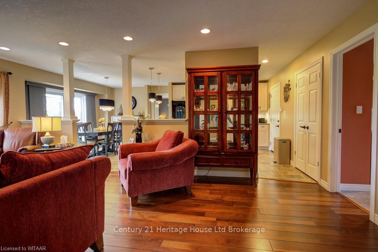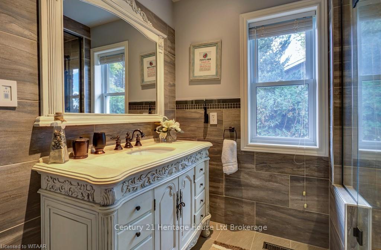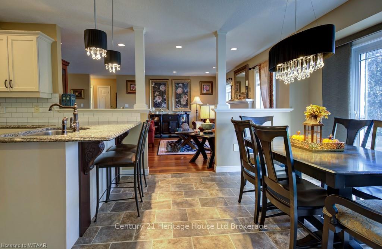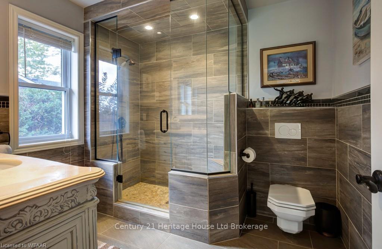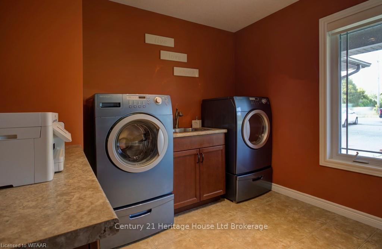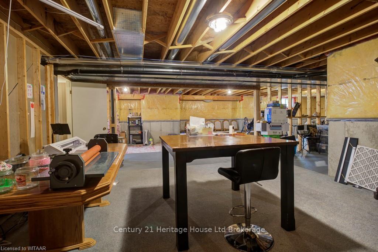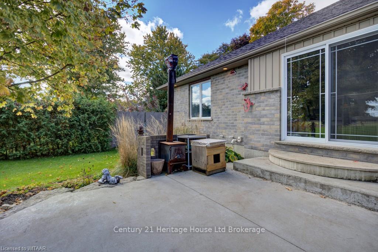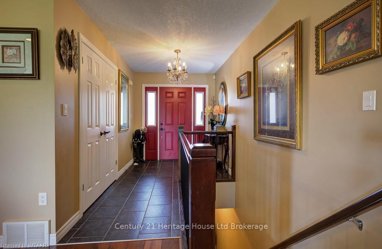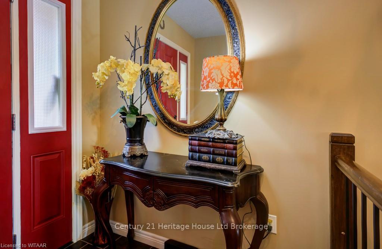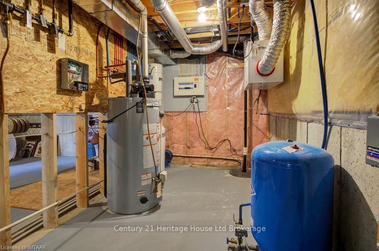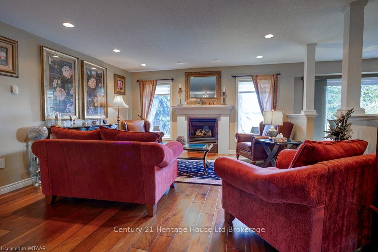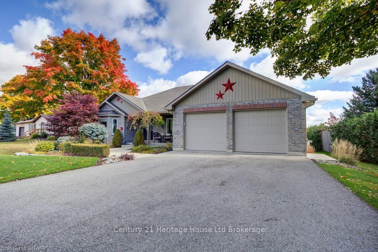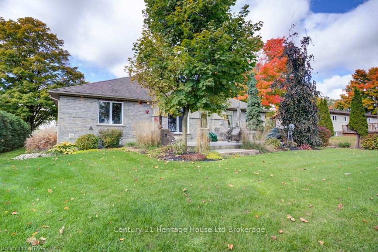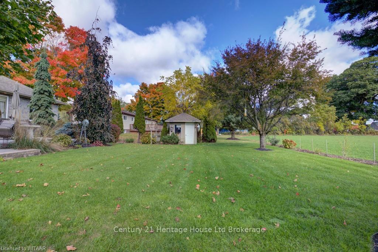$819,000
Available - For Sale
Listing ID: X10745185
772796 HIGHWAY 59 , Norwich, N0J 1R0, Ontario
| This stunning 3-bedroom, 2 bathroom brick bungalow, built in 2008, offers the perfect blend of modern comfort and serene country living. Situated on a spacious lot with no rear neighbors, this home backs onto open fields, providing peaceful views and privacy. The heart of the home is the gorgeous kitchen featuring granite countertops and an open-concept design that flows seamlessly into the dining area and family room, complete with a cozy gas fireplace. The large primary bedroom is a true retreat, boasting an ensuite bathroom and a walk-in closet. You will love the convenience of the oversized mudroom with laundry facilities and plenty of closet and storage space throughout. The attached large double garage is a standout feature, equipped with hot water, drainage and heating - perfect for year-round use. Additional highlights include a 2019 roof and a full irrigation system, ensuring easy maintenance for your lawn and gardens. This home offers the perfect combination of space, comfort and modern amenities in a peaceful rural setting. Measurements approximate and taken by IGuide technology. |
| Price | $819,000 |
| Taxes: | $4126.13 |
| Assessment: | $321000 |
| Assessment Year: | 2024 |
| Address: | 772796 HIGHWAY 59 , Norwich, N0J 1R0, Ontario |
| Lot Size: | 85.00 x 136.00 (Feet) |
| Acreage: | < .50 |
| Directions/Cross Streets: | From Norwich, south on Highway 59, property on east side |
| Rooms: | 10 |
| Rooms +: | 1 |
| Bedrooms: | 3 |
| Bedrooms +: | 0 |
| Kitchens: | 1 |
| Kitchens +: | 0 |
| Family Room: | Y |
| Basement: | Full, Part Fin |
| Approximatly Age: | 16-30 |
| Property Type: | Detached |
| Style: | Bungalow |
| Exterior: | Brick |
| Garage Type: | Attached |
| (Parking/)Drive: | Pvt Double |
| Drive Parking Spaces: | 4 |
| Pool: | None |
| Approximatly Age: | 16-30 |
| Approximatly Square Footage: | 1500-2000 |
| Fireplace/Stove: | Y |
| Heat Source: | Gas |
| Heat Type: | Forced Air |
| Central Air Conditioning: | Central Air |
| Central Vac: | Y |
| Laundry Level: | Main |
| Elevator Lift: | N |
| Sewers: | Septic |
| Water: | Well |
| Water Supply Types: | Drilled Well |
| Utilities-Hydro: | Y |
| Utilities-Gas: | Y |
$
%
Years
This calculator is for demonstration purposes only. Always consult a professional
financial advisor before making personal financial decisions.
| Although the information displayed is believed to be accurate, no warranties or representations are made of any kind. |
| Century 21 Heritage House Ltd Brokerage |
|
|

Dir:
1-866-382-2968
Bus:
416-548-7854
Fax:
416-981-7184
| Book Showing | Email a Friend |
Jump To:
At a Glance:
| Type: | Freehold - Detached |
| Area: | Oxford |
| Municipality: | Norwich |
| Neighbourhood: | Milldale |
| Style: | Bungalow |
| Lot Size: | 85.00 x 136.00(Feet) |
| Approximate Age: | 16-30 |
| Tax: | $4,126.13 |
| Beds: | 3 |
| Baths: | 2 |
| Fireplace: | Y |
| Pool: | None |
Locatin Map:
Payment Calculator:
- Color Examples
- Green
- Black and Gold
- Dark Navy Blue And Gold
- Cyan
- Black
- Purple
- Gray
- Blue and Black
- Orange and Black
- Red
- Magenta
- Gold
- Device Examples

