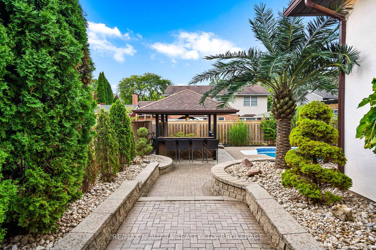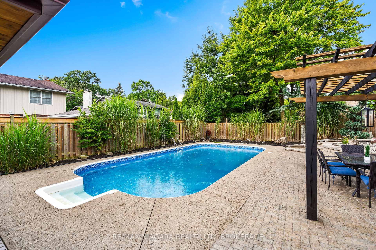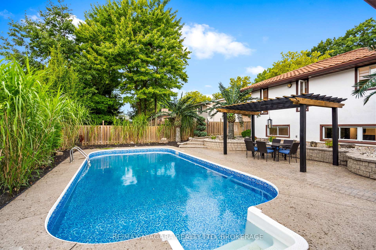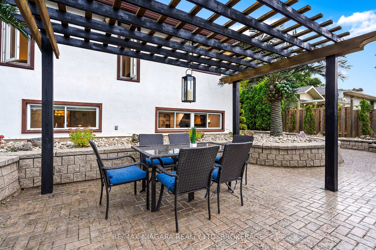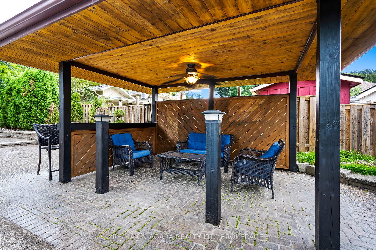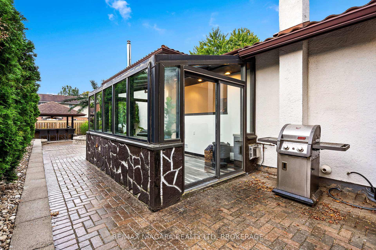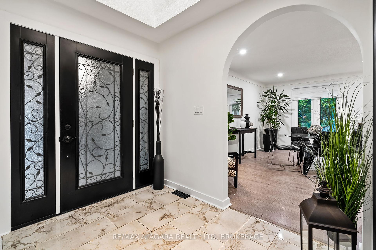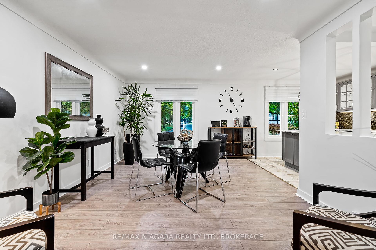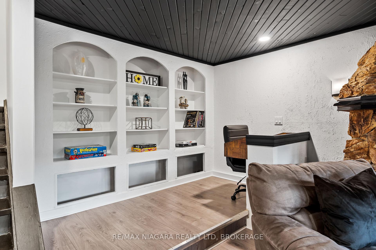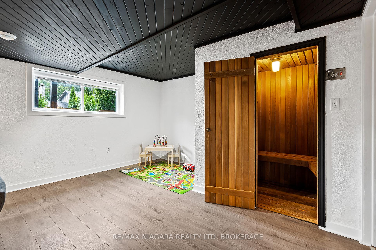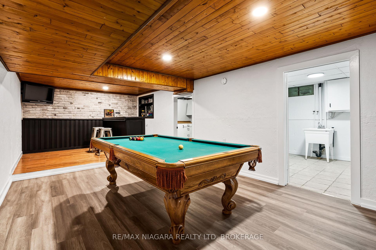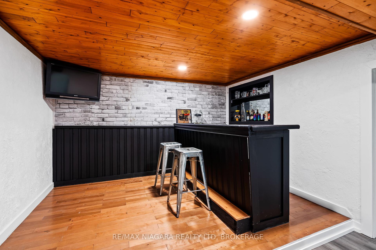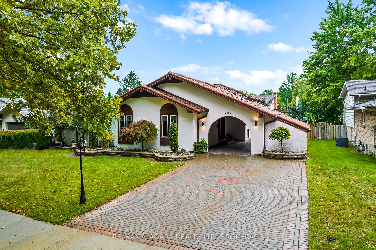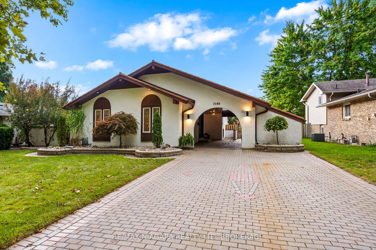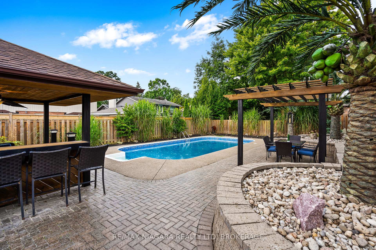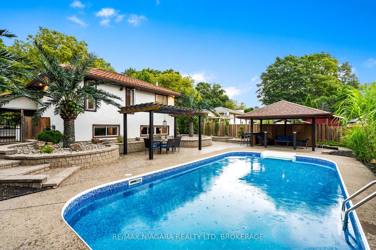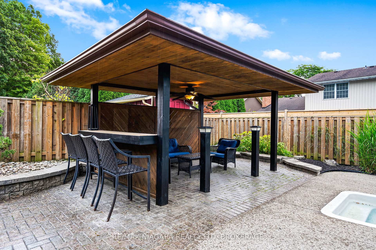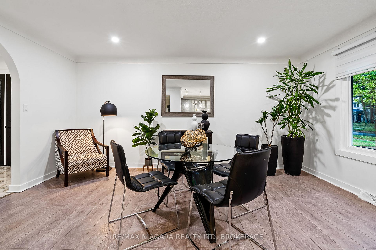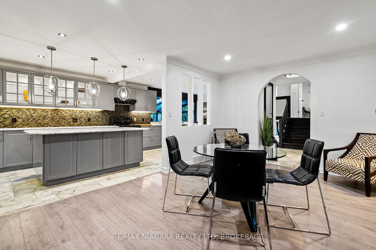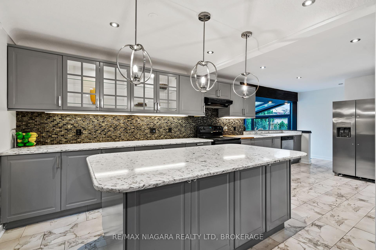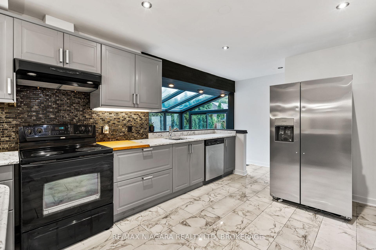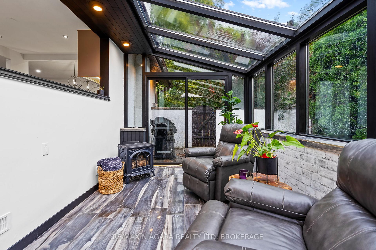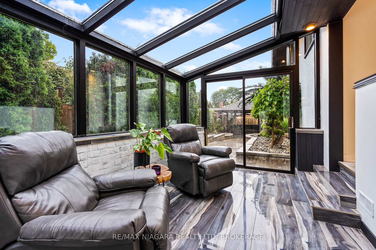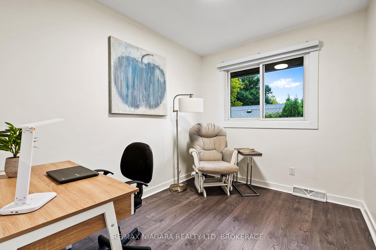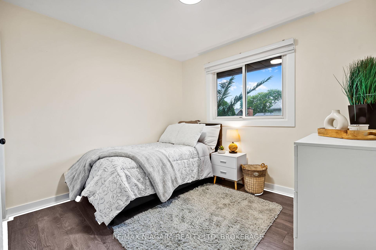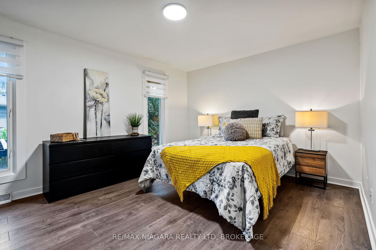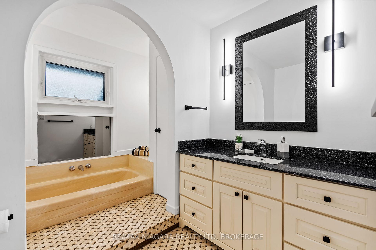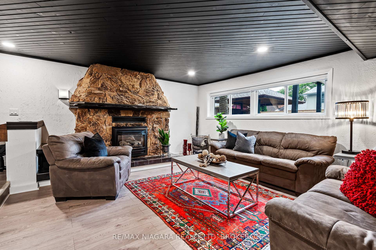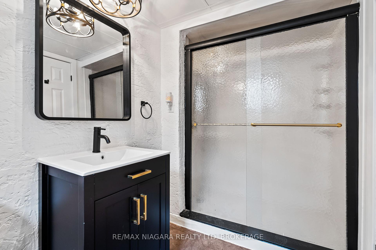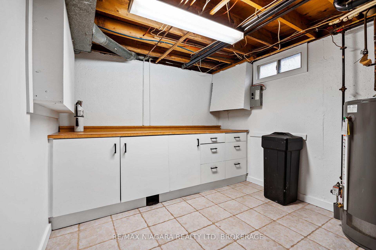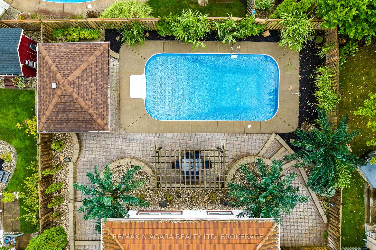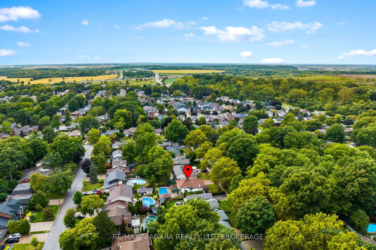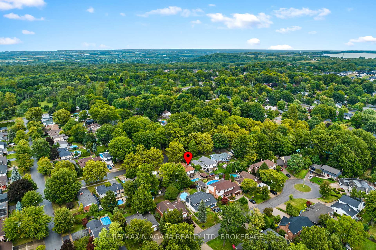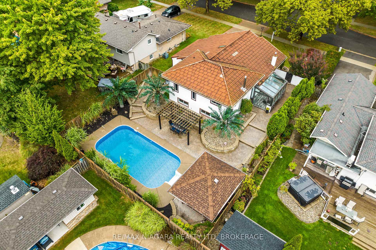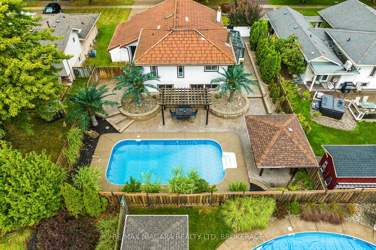$824,900
Available - For Sale
Listing ID: X10376499
7180 WOODINGTON Rd , Niagara Falls, L2J 2C3, Ontario
| 4 LEVEL BACK-SPLIT MINUTES FROM QEW ACCESS WITH IMMACULATE BACKYARD AND IN-GROUND POOL. From the moment you turn off Mountain Road or Dorchester Road, you'll follow quiet streets lined with mature trees that welcome you home to 7180 Woodington Road. Away from the busyness of Niagara Falls and tucked between green spaces including Fireman's Park and Mt Forest Park, this one of a kind three bedroom 4 level back-split with impressive backyard oasis is waiting for you! As you enter the home through the spacious foyer, you're greeted by an open and tastefully updated floor plan. The main level features a spacious dining room, which could be set up as a formal living room, opening to a chef's worthy kitchen with granite counter tops, expansive island, and walk in pantry. From the kitchen, step down into the wall to ceiling glass Florida room with cozy gas fireplace. The ideal spot for cozying up with a book or watching the rain roll in. The second level features three bedrooms with ample natural light, and a 3 pc bathroom. The lower features a spacious family room with both a nook for an office area and a kids play or work out space. The oversized windows provide ample natural light. Relax at night by the gas fireplace with gorgeous stone mantle or in your private sauna. The lower levels are completed with an additional 3 pc bath and the ultimate hangout space with pool table and bar! The backyard is waiting for you to host incredible family and friend get togethers - featuring beautifully landscaped and low maintenance gardens, an inviting salt water pool (new liner 2024), covered gazebo with high top bar and conversation piece, and natural gas BBQ hook-up. You will never want to leave your backyard oasis. |
| Price | $824,900 |
| Taxes: | $4638.97 |
| Address: | 7180 WOODINGTON Rd , Niagara Falls, L2J 2C3, Ontario |
| Lot Size: | 65.00 x 120.00 (Feet) |
| Acreage: | < .50 |
| Directions/Cross Streets: | Dorchester Road / Mountain Road |
| Rooms: | 7 |
| Rooms +: | 6 |
| Bedrooms: | 3 |
| Bedrooms +: | |
| Kitchens: | 1 |
| Family Room: | N |
| Basement: | Finished, Full |
| Approximatly Age: | 51-99 |
| Property Type: | Detached |
| Style: | Other |
| Exterior: | Stucco/Plaster |
| Garage Type: | Attached |
| (Parking/)Drive: | Pvt Double |
| Drive Parking Spaces: | 4 |
| Pool: | None |
| Approximatly Age: | 51-99 |
| Approximatly Square Footage: | 1100-1500 |
| Property Features: | Fenced Yard, Golf, Library, Park, Public Transit, School Bus Route |
| Fireplace/Stove: | Y |
| Heat Source: | Gas |
| Heat Type: | Forced Air |
| Central Air Conditioning: | Central Air |
| Central Vac: | N |
| Sewers: | Sewers |
| Water: | Municipal |
$
%
Years
This calculator is for demonstration purposes only. Always consult a professional
financial advisor before making personal financial decisions.
| Although the information displayed is believed to be accurate, no warranties or representations are made of any kind. |
| RE/MAX NIAGARA REALTY LTD, BROKERAGE |
|
|

Dir:
1-866-382-2968
Bus:
416-548-7854
Fax:
416-981-7184
| Virtual Tour | Book Showing | Email a Friend |
Jump To:
At a Glance:
| Type: | Freehold - Detached |
| Area: | Niagara |
| Municipality: | Niagara Falls |
| Style: | Other |
| Lot Size: | 65.00 x 120.00(Feet) |
| Approximate Age: | 51-99 |
| Tax: | $4,638.97 |
| Beds: | 3 |
| Baths: | 2 |
| Fireplace: | Y |
| Pool: | None |
Locatin Map:
Payment Calculator:
- Color Examples
- Green
- Black and Gold
- Dark Navy Blue And Gold
- Cyan
- Black
- Purple
- Gray
- Blue and Black
- Orange and Black
- Red
- Magenta
- Gold
- Device Examples

