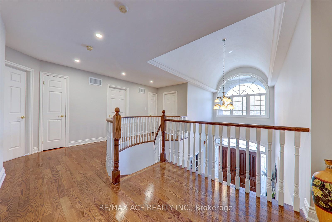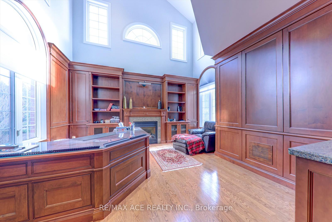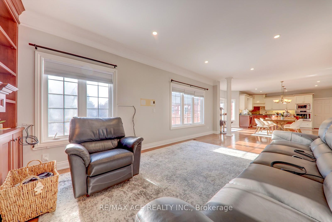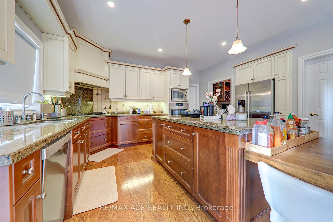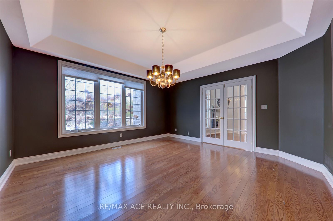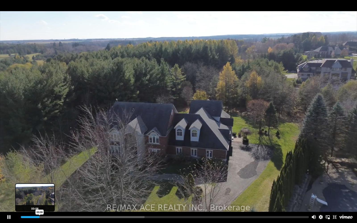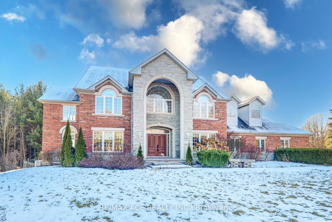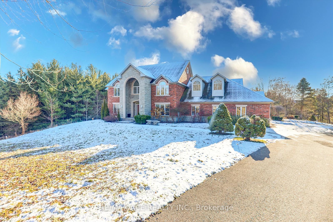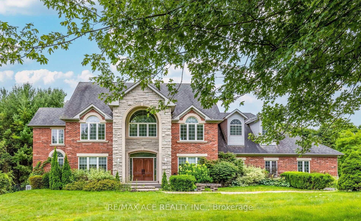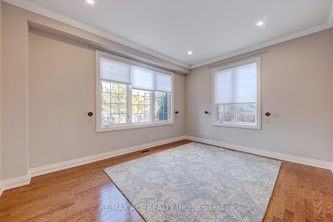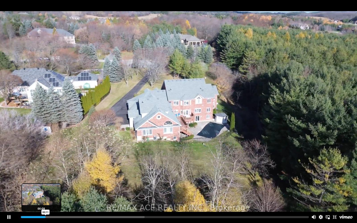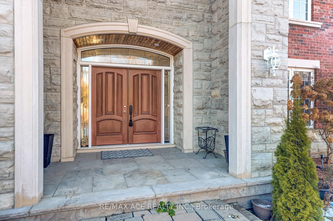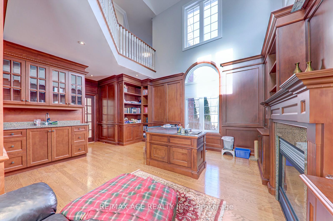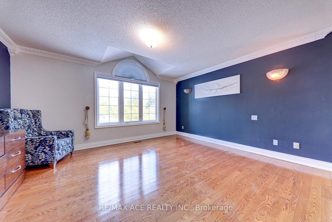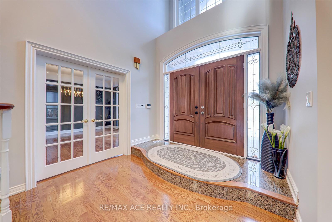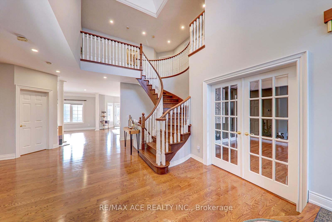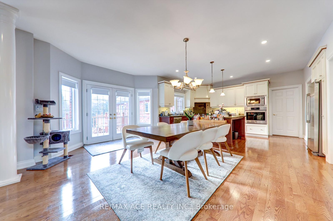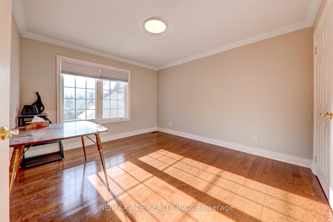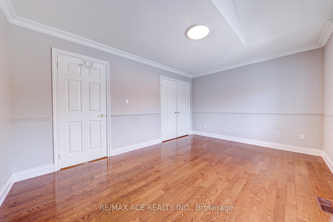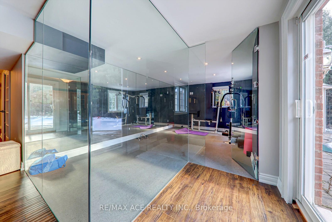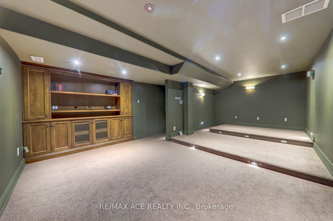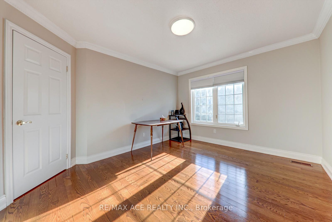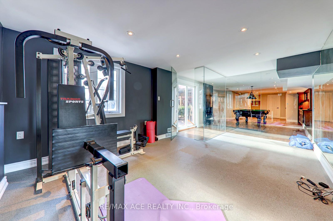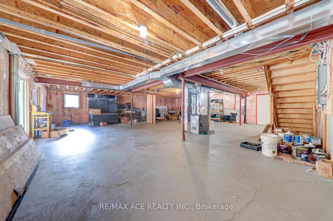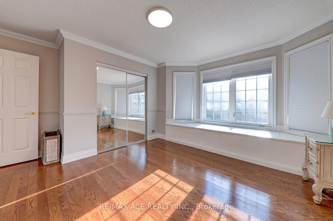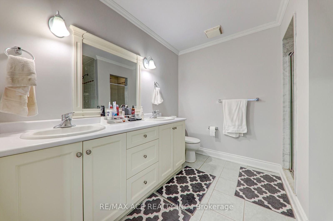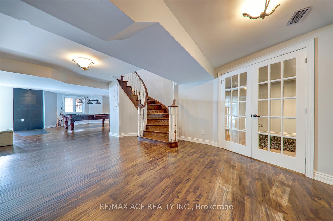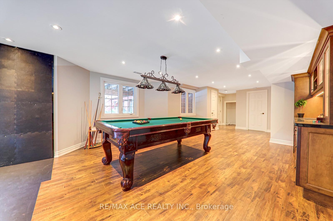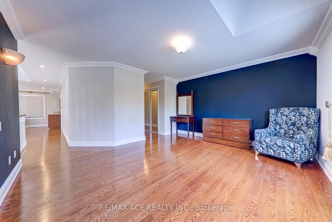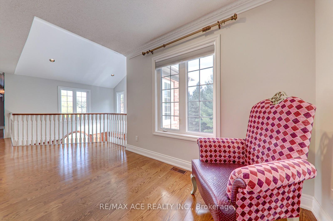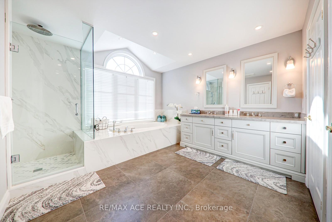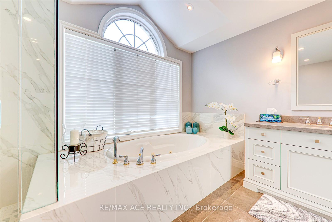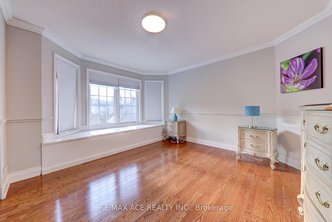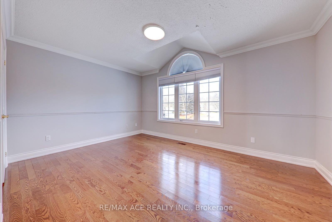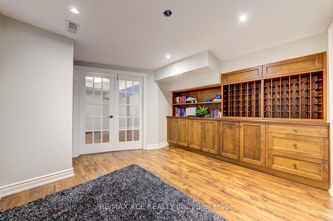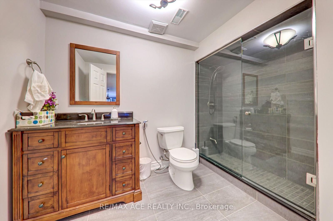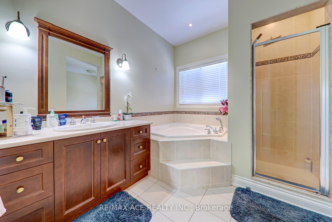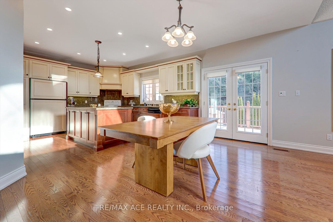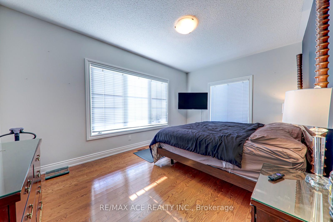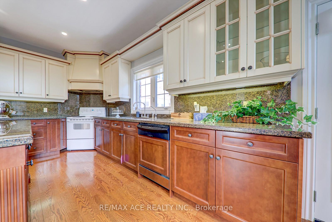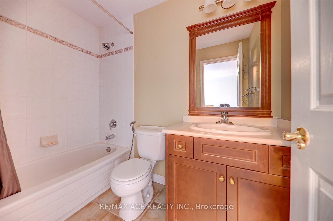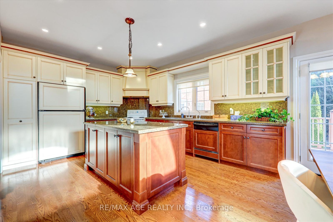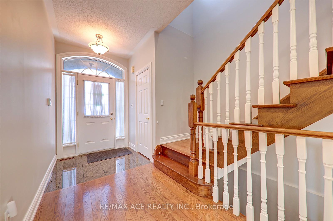$2,799,900
Available - For Sale
Listing ID: W11900532
10 Stonehart St , Caledon, L7E 0B7, Ontario
| Discover your own private sanctuary tucked away on 2 acres of lush, treed land, this 7,474 SF home offers complete privacy and tranquility. With soaring ceilings, hardwood floors, and large windows that fill the space with natural light, the open floor plan is both elegant and inviting. The chefs kitchen, with granite counters and a large center island, flows into the formal dining room and opens to a private backyard with a saltwater pool and spacious deck. A cozy family room, a stunning library with cathedral ceilings, and a rare in-law suite make this home perfect for multi-generational living. The owners suite features an upgraded Ensuite and walk-in closet, while the lower level offers a recreation area, wet bar, theater, gym, and office. Conveniently located near Highway 9 and Highway 27, this home blends luxury, nature, and accessibility. Power of Sale ( Property is being sold as is ) |
| Price | $2,799,900 |
| Taxes: | $14575.80 |
| Address: | 10 Stonehart St , Caledon, L7E 0B7, Ontario |
| Lot Size: | 143.34 x 550.56 (Feet) |
| Directions/Cross Streets: | Mt Pleasant Rd /Bruno Ridge Dr |
| Rooms: | 19 |
| Rooms +: | 4 |
| Bedrooms: | 6 |
| Bedrooms +: | |
| Kitchens: | 2 |
| Family Room: | Y |
| Basement: | Fin W/O, Full |
| Property Type: | Detached |
| Style: | 2-Storey |
| Exterior: | Brick, Stone |
| Garage Type: | Built-In |
| (Parking/)Drive: | Pvt Double |
| Drive Parking Spaces: | 15 |
| Pool: | Inground |
| Approximatly Square Footage: | 5000+ |
| Property Features: | Cul De Sac, Fenced Yard, Park |
| Fireplace/Stove: | Y |
| Heat Source: | Gas |
| Heat Type: | Forced Air |
| Central Air Conditioning: | Central Air |
| Central Vac: | N |
| Sewers: | Septic |
| Water: | Municipal |
$
%
Years
This calculator is for demonstration purposes only. Always consult a professional
financial advisor before making personal financial decisions.
| Although the information displayed is believed to be accurate, no warranties or representations are made of any kind. |
| RE/MAX ACE REALTY INC. |
|
|

Dir:
1-866-382-2968
Bus:
416-548-7854
Fax:
416-981-7184
| Virtual Tour | Book Showing | Email a Friend |
Jump To:
At a Glance:
| Type: | Freehold - Detached |
| Area: | Peel |
| Municipality: | Caledon |
| Neighbourhood: | Palgrave |
| Style: | 2-Storey |
| Lot Size: | 143.34 x 550.56(Feet) |
| Tax: | $14,575.8 |
| Beds: | 6 |
| Baths: | 7 |
| Fireplace: | Y |
| Pool: | Inground |
Locatin Map:
Payment Calculator:
- Color Examples
- Green
- Black and Gold
- Dark Navy Blue And Gold
- Cyan
- Black
- Purple
- Gray
- Blue and Black
- Orange and Black
- Red
- Magenta
- Gold
- Device Examples

