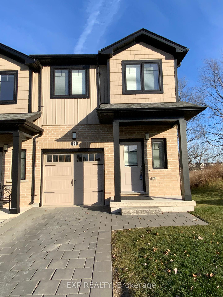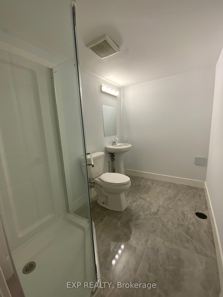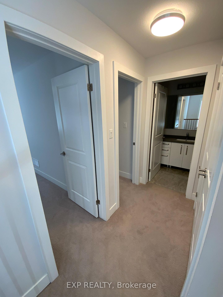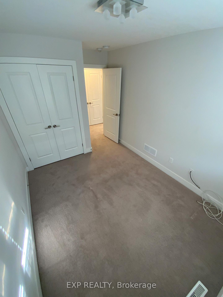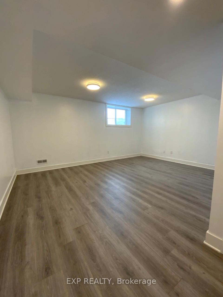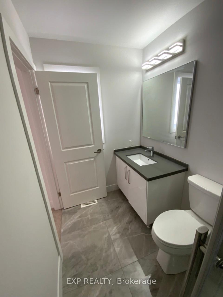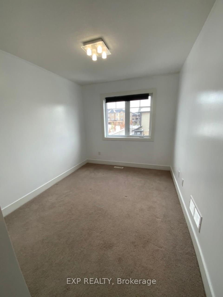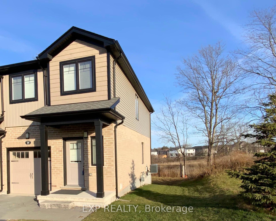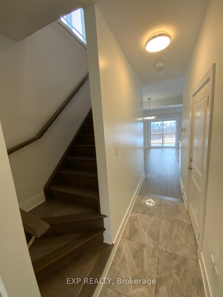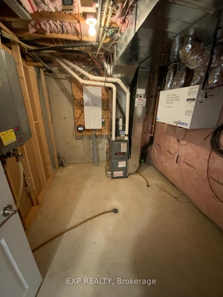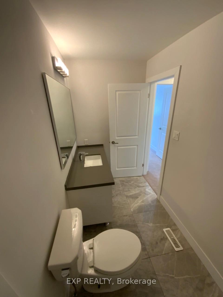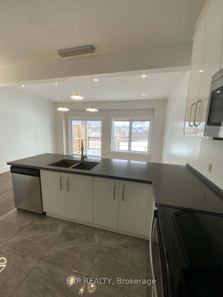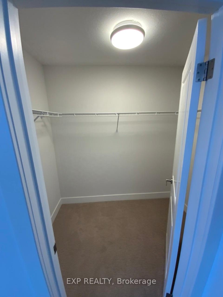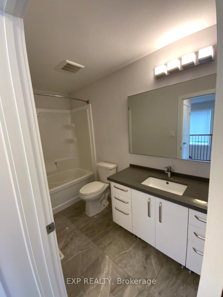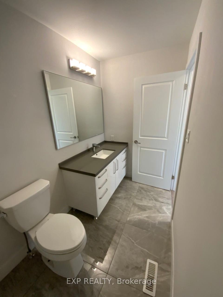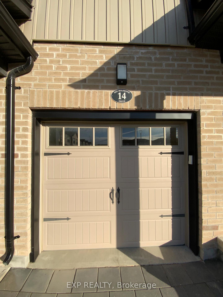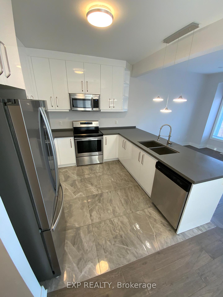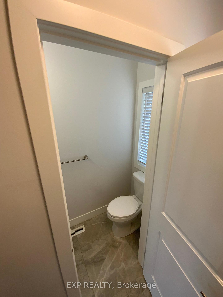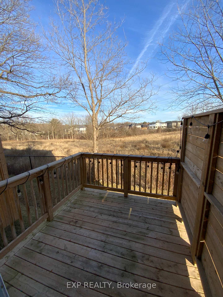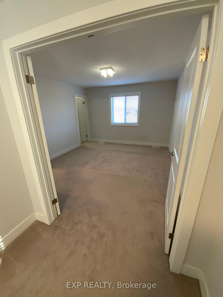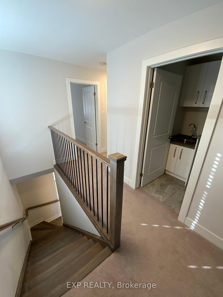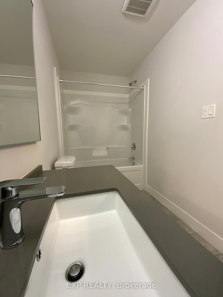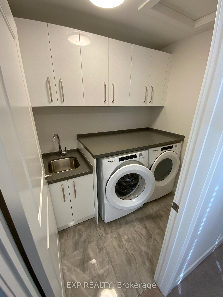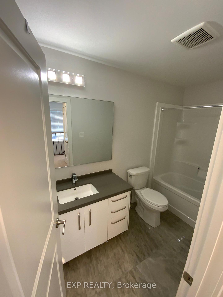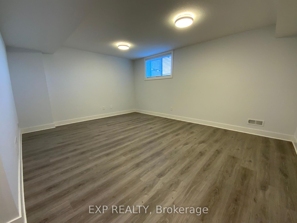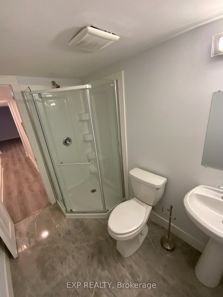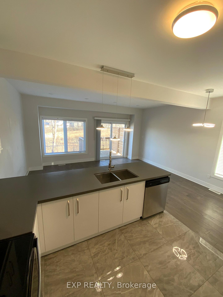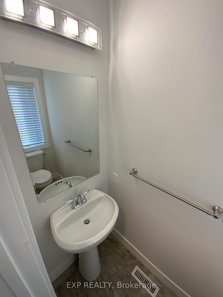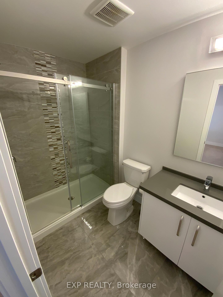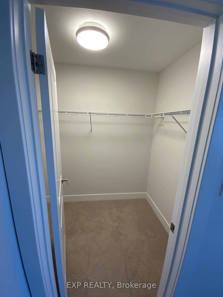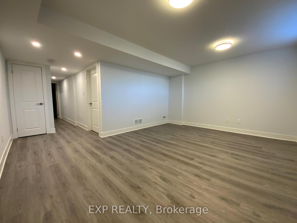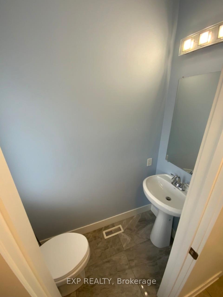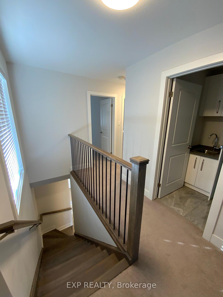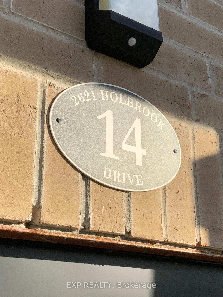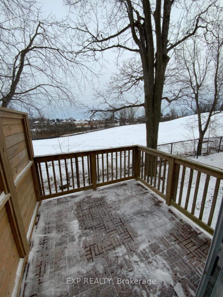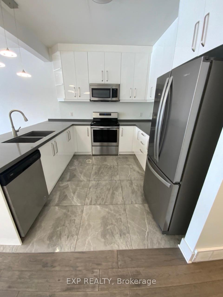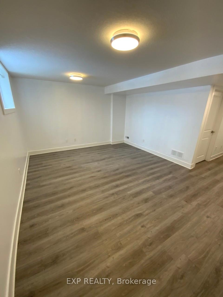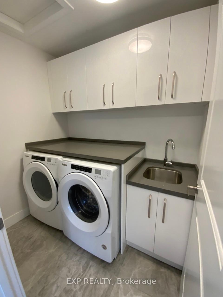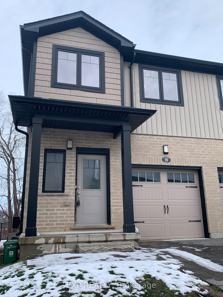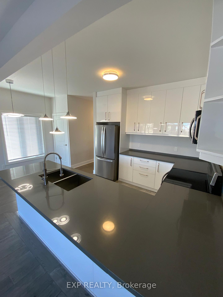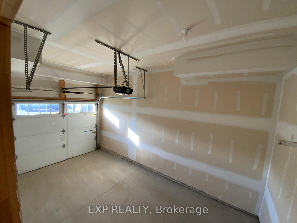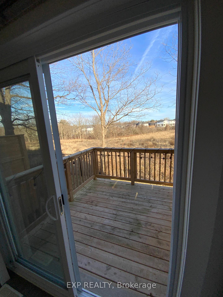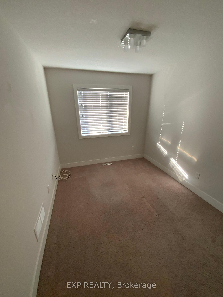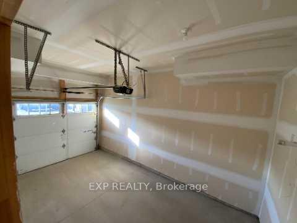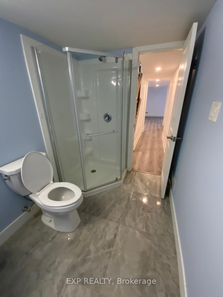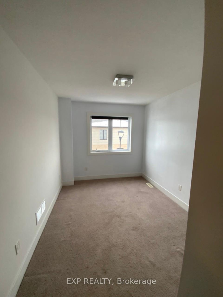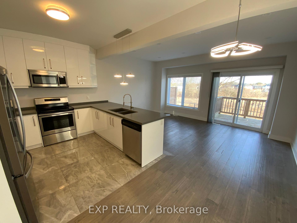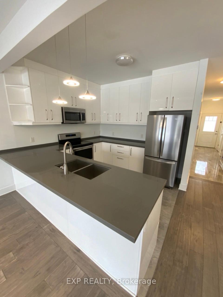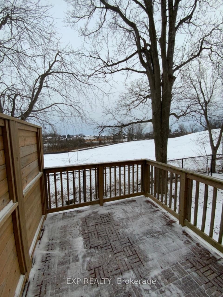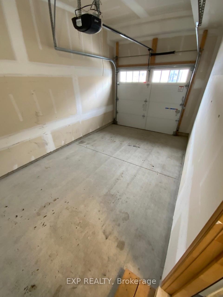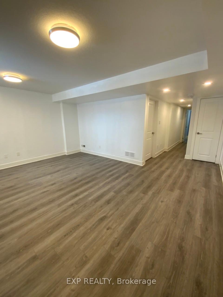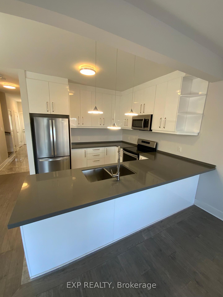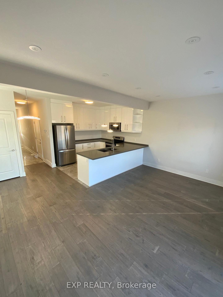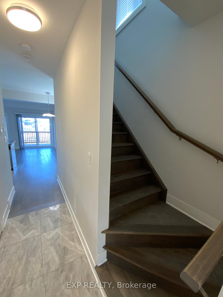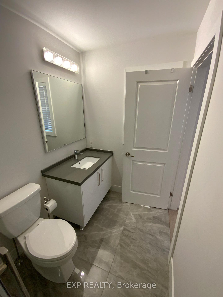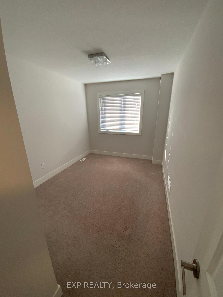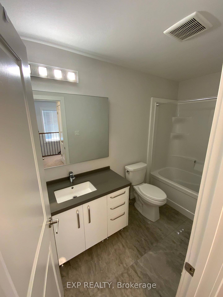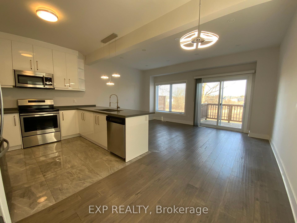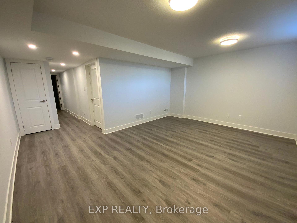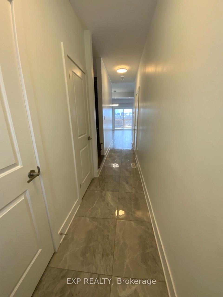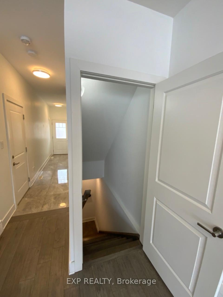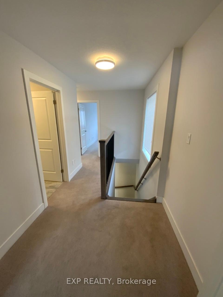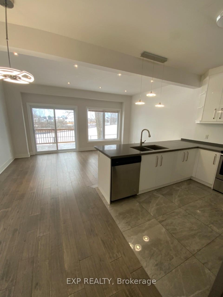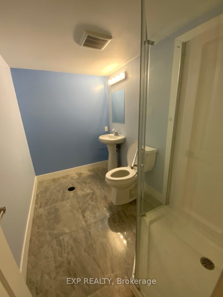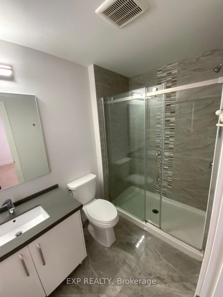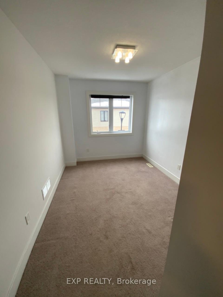$2,700
Available - For Rent
Listing ID: X11901778
2621 Holbrook Dr , Unit 10, London, N6M 0E4, Ontario
| Beautiful Views from this like-new 3 Bedroom, 3+1 Bathroom End Unit Townhome. Tall ceilings, Bright East facing Kitchen & Living Area. Walk out to deck with BBQ Gas Line, overlooking The Ravine. Primary Retreat with Walk-in Closet and En-suite. Upper Floor Laundry tastefully designed. On-Demand Water Heater for comfort. 2 Additional Bedrooms and Full Bathroom. Fully Finished Basement with Family Room and Full Bathroom. Great Home for Young Professionals or those working from home. Rental Application and Credit Report Required. Utilities are in addition to rent. |
| Price | $2,700 |
| Address: | 2621 Holbrook Dr , Unit 10, London, N6M 0E4, Ontario |
| Province/State: | Ontario |
| Condo Corporation No | 33 |
| Level | 1 |
| Unit No | 17 |
| Directions/Cross Streets: | Sheffield & Holbrook |
| Rooms: | 2 |
| Rooms +: | 1 |
| Bedrooms: | 3 |
| Bedrooms +: | 0 |
| Kitchens: | 1 |
| Kitchens +: | 0 |
| Family Room: | Y |
| Basement: | Finished |
| Furnished: | N |
| Approximatly Age: | 0-5 |
| Property Type: | Condo Townhouse |
| Style: | 2-Storey |
| Exterior: | Brick, Vinyl Siding |
| Garage Type: | Attached |
| Garage(/Parking)Space: | 1.00 |
| Drive Parking Spaces: | 1 |
| Park #1 | |
| Parking Type: | Exclusive |
| Exposure: | W |
| Balcony: | None |
| Locker: | None |
| Pet Permited: | Restrict |
| Approximatly Age: | 0-5 |
| Approximatly Square Footage: | 1000-1199 |
| Fireplace/Stove: | N |
| Heat Source: | Gas |
| Heat Type: | Forced Air |
| Central Air Conditioning: | Central Air |
| Although the information displayed is believed to be accurate, no warranties or representations are made of any kind. |
| EXP REALTY |
|
|

Dir:
1-866-382-2968
Bus:
416-548-7854
Fax:
416-981-7184
| Book Showing | Email a Friend |
Jump To:
At a Glance:
| Type: | Condo - Condo Townhouse |
| Area: | Middlesex |
| Municipality: | London |
| Neighbourhood: | South U |
| Style: | 2-Storey |
| Approximate Age: | 0-5 |
| Beds: | 3 |
| Baths: | 4 |
| Garage: | 1 |
| Fireplace: | N |
Locatin Map:
- Color Examples
- Green
- Black and Gold
- Dark Navy Blue And Gold
- Cyan
- Black
- Purple
- Gray
- Blue and Black
- Orange and Black
- Red
- Magenta
- Gold
- Device Examples

