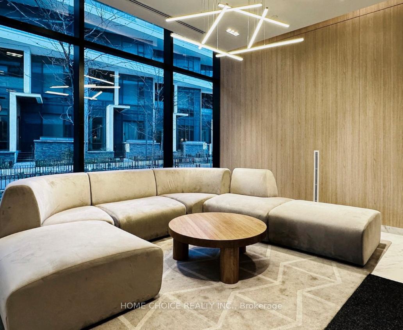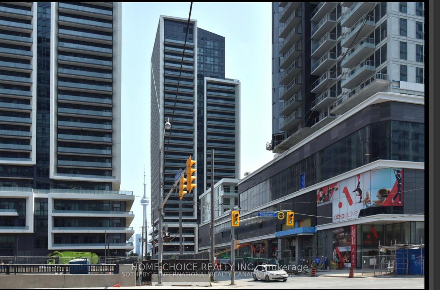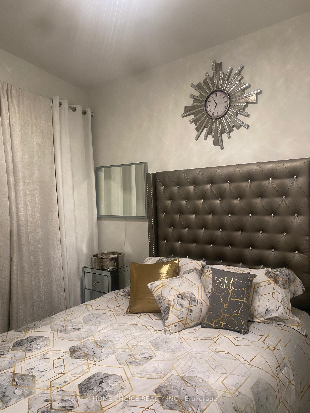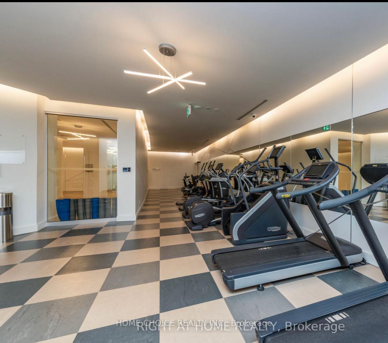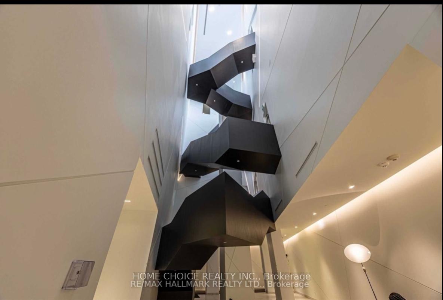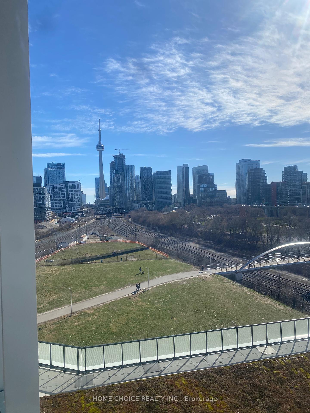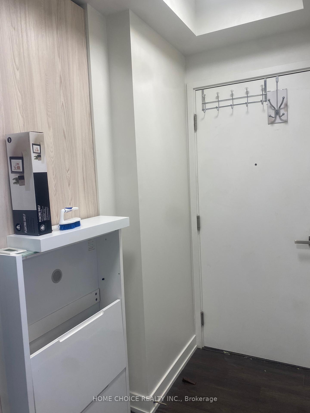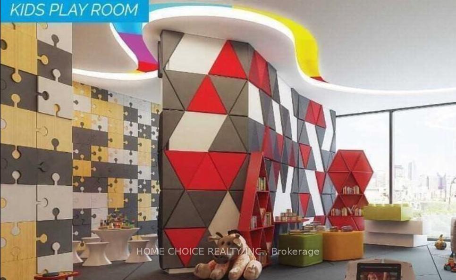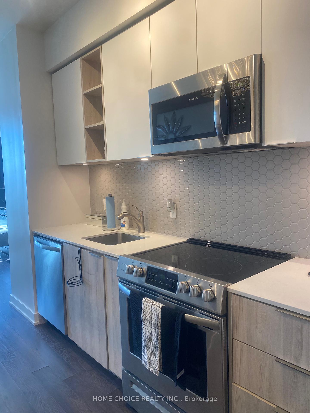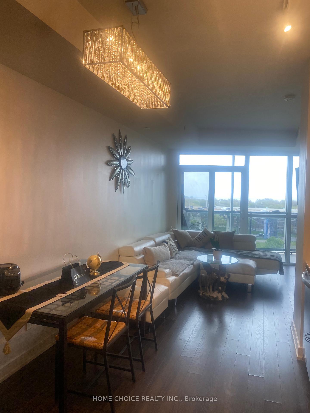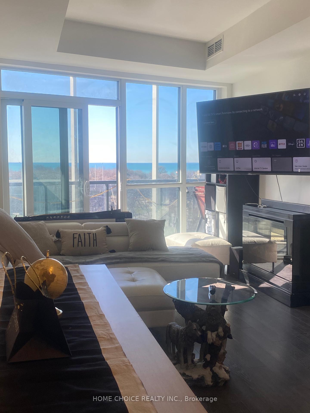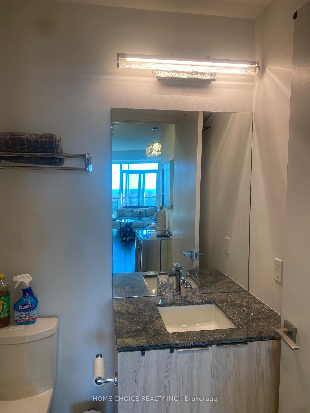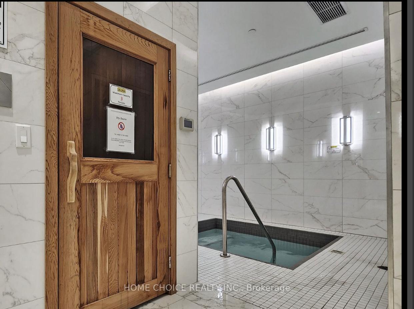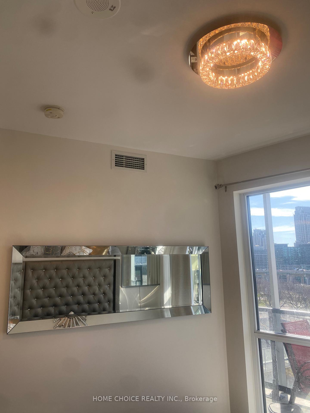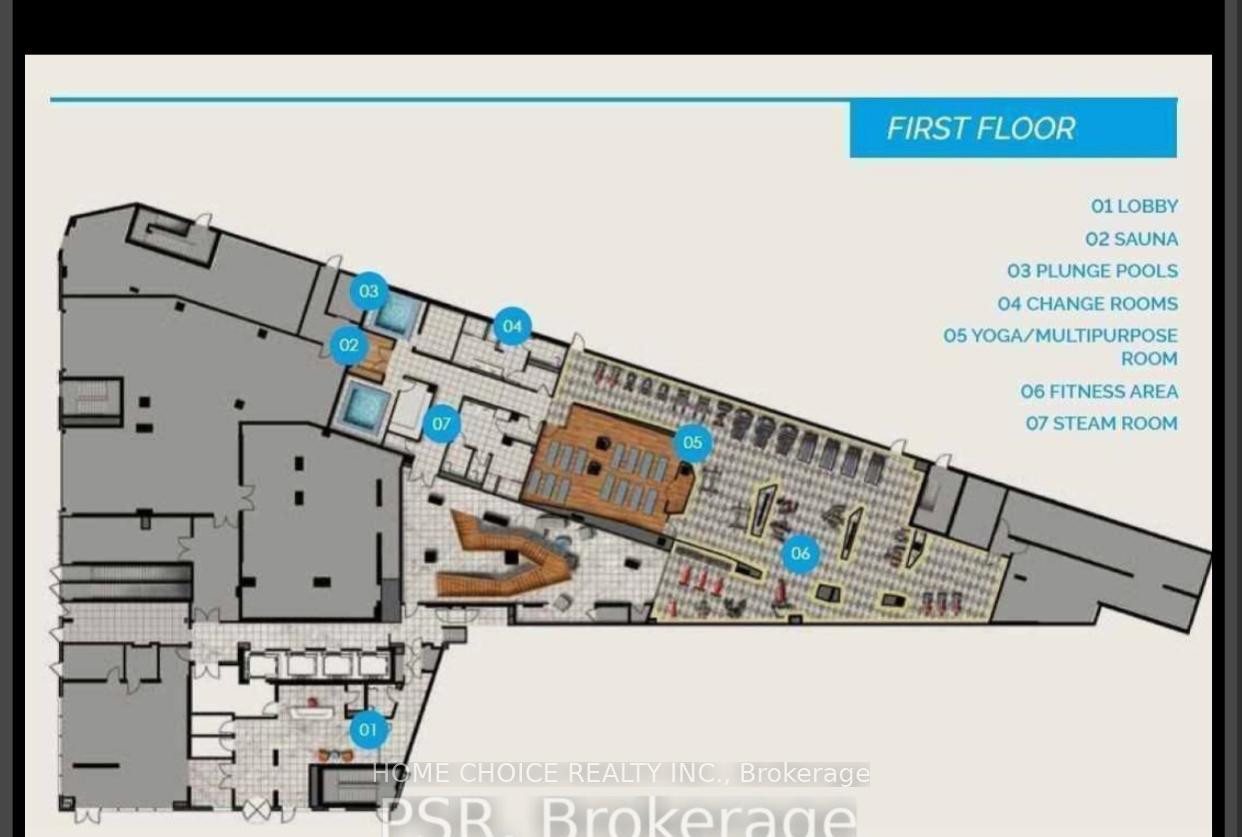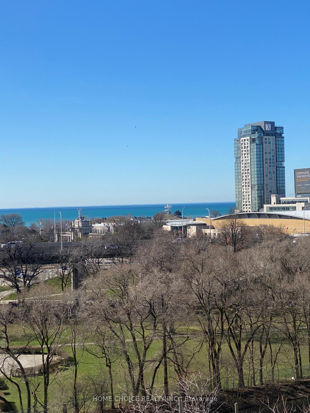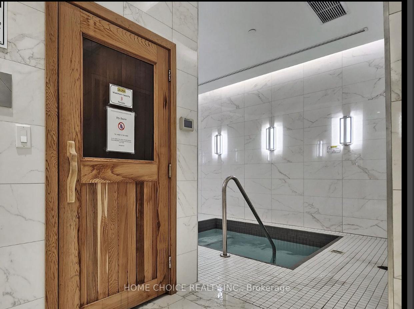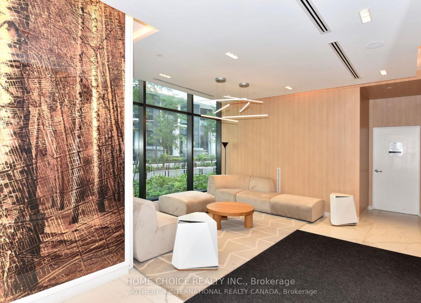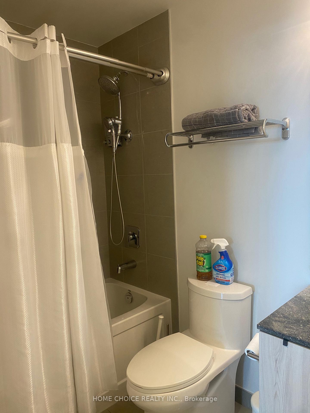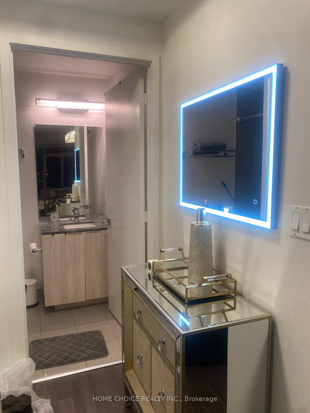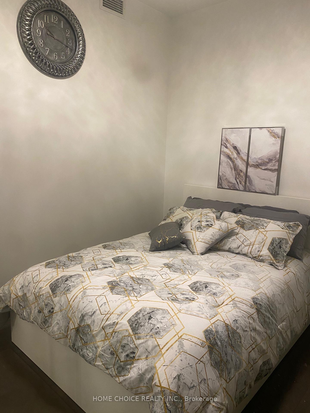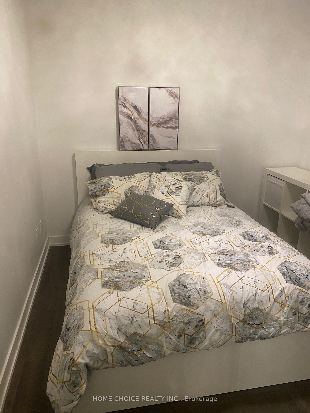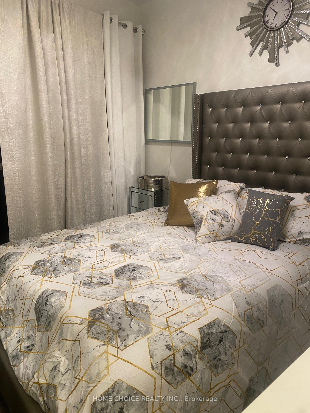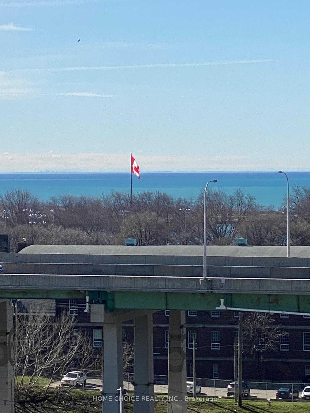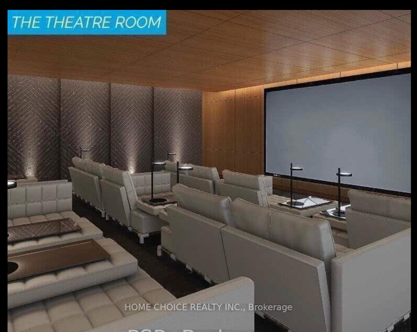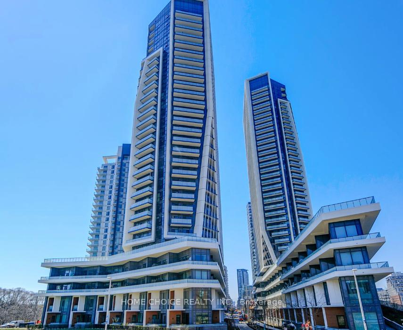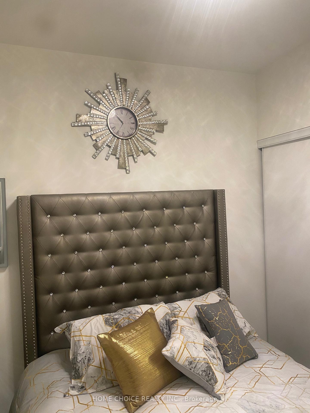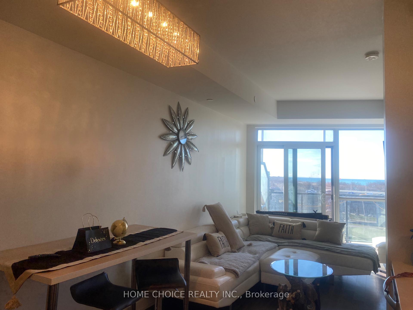$3,300
Available - For Rent
Listing ID: C11901876
30 Ordnance St South , Unit 701, Toronto, M6K 1A2, Ontario
| FURNISHED! Welcome to the gorgeous Garrison Point in the heart of Toronto's FortYork neighbourhood Completely Furnished! Two beds , Two large televisions, two fireplaces one kitchen table with two chairs, one L shape couch, two Ottomans, two bookshelves, one dresser. This spectacular sun-filled South-East - West facing suite offersincredible unobstructed Toronto skyline, lake Ontario, and CN Tower views. Chic and spacious, the split two bedroom , bathroom, open concept living room / dining room layout is beautiful. Over 650 square feet, with 9 footceilings, and a huge balcony providing great lighting for the master bedroom and the entire living room dining room area. Open conceptliving never felt better! Your modern kitchen boasts granite counters, and built instainless steel appliances. The second room offers a large enough space that could be used as a bedroom because theres a bed now, it could be used as a large office, exercise area, or for extra storage space. The place can also accommodate a large family if required. The building amenities include a concierge, guest suites, gym, movie theatre, meeting room, outdoor pool, indoor hot tub, indoor cold tub, , dry sauna, steam sauna, party room and visitor parking :-). Extremely well-located, you are steps to a new pedestrian bridge, TTCstreetcar stops, Liberty Village, King West, highways, shops, restaurants, and thewaterfront. Its a building you would love to live in and grow your dreams in :-) !!! Please call 416 525 2888 for extra information. Parking assigned spot $250 extra as an option. Thanks wwjd |
| Extras: 6 month option available |
| Price | $3,300 |
| Address: | 30 Ordnance St South , Unit 701, Toronto, M6K 1A2, Ontario |
| Province/State: | Ontario |
| Condo Corporation No | TSCC |
| Level | 7 |
| Unit No | 01 |
| Directions/Cross Streets: | LAKESHORE/ STRACHAN AVE |
| Rooms: | 5 |
| Bedrooms: | 2 |
| Bedrooms +: | |
| Kitchens: | 1 |
| Family Room: | Y |
| Basement: | None |
| Furnished: | Y |
| Approximatly Age: | 0-5 |
| Property Type: | Condo Apt |
| Style: | Apartment |
| Exterior: | Concrete |
| Garage Type: | Underground |
| Garage(/Parking)Space: | 1.00 |
| Drive Parking Spaces: | 1 |
| Park #1 | |
| Parking Spot: | 119 |
| Parking Type: | Owned |
| Legal Description: | P2 |
| Park #2 | |
| Parking Type: | None |
| Exposure: | S |
| Balcony: | Open |
| Locker: | Owned |
| Pet Permited: | Restrict |
| Retirement Home: | Y |
| Approximatly Age: | 0-5 |
| Approximatly Square Footage: | 600-699 |
| Building Amenities: | Bbqs Allowed, Concierge, Exercise Room, Games Room, Guest Suites, Party/Meeting Room |
| Property Features: | Grnbelt/Cons, Hospital, Lake Access, Park, Public Transit |
| All Inclusive: | Y |
| Fireplace/Stove: | Y |
| Heat Source: | Electric |
| Heat Type: | Forced Air |
| Central Air Conditioning: | Central Air |
| Laundry Level: | Main |
| Elevator Lift: | Y |
| Although the information displayed is believed to be accurate, no warranties or representations are made of any kind. |
| HOME CHOICE REALTY INC. |
|
|

Dir:
1-866-382-2968
Bus:
416-548-7854
Fax:
416-981-7184
| Book Showing | Email a Friend |
Jump To:
At a Glance:
| Type: | Condo - Condo Apt |
| Area: | Toronto |
| Municipality: | Toronto |
| Neighbourhood: | Niagara |
| Style: | Apartment |
| Approximate Age: | 0-5 |
| Beds: | 2 |
| Baths: | 1 |
| Garage: | 1 |
| Fireplace: | Y |
Locatin Map:
- Color Examples
- Green
- Black and Gold
- Dark Navy Blue And Gold
- Cyan
- Black
- Purple
- Gray
- Blue and Black
- Orange and Black
- Red
- Magenta
- Gold
- Device Examples

