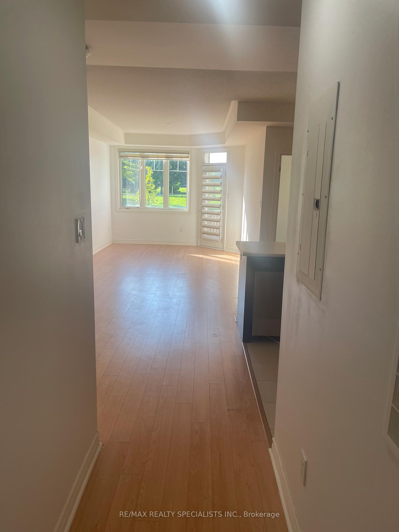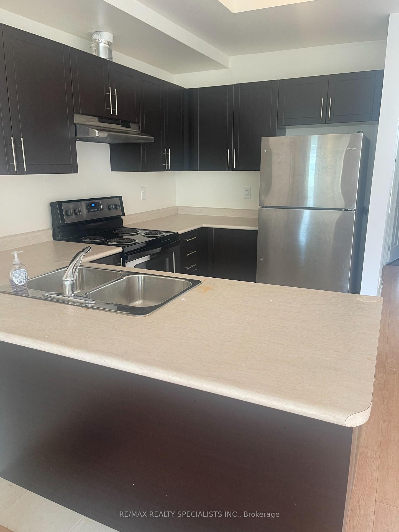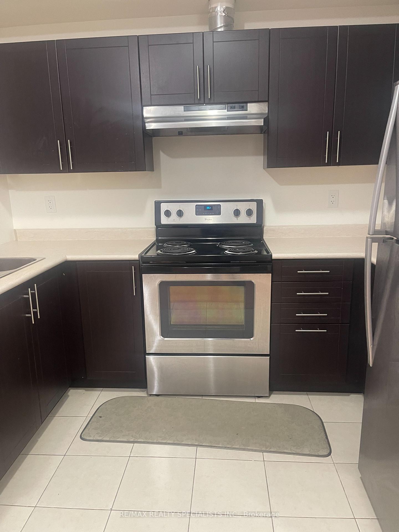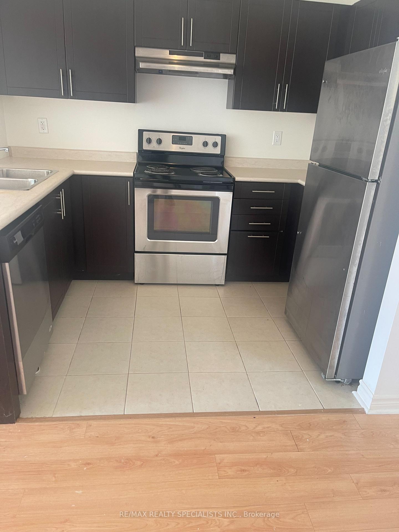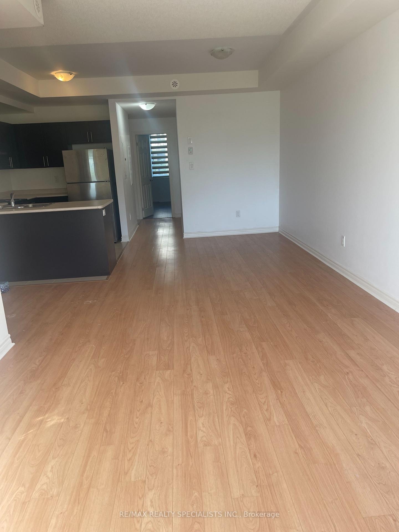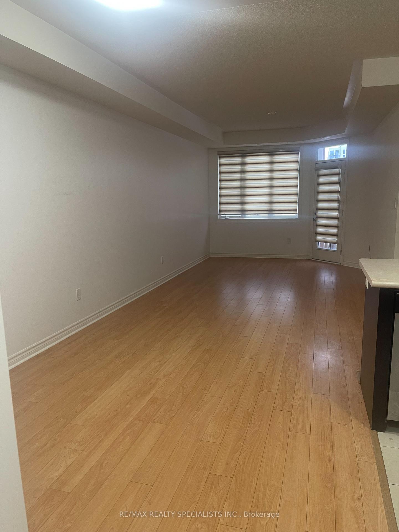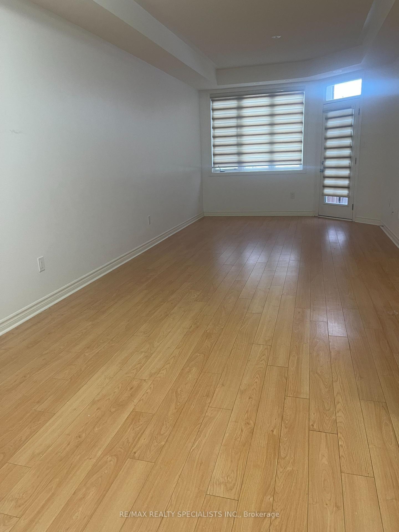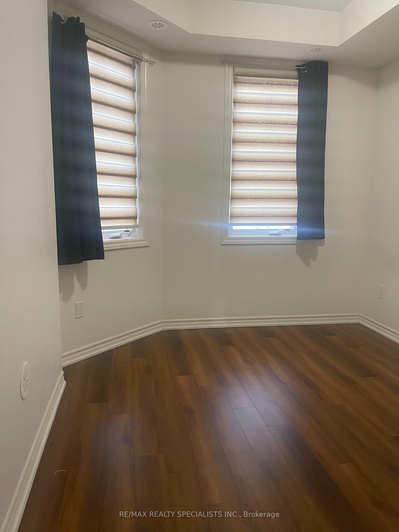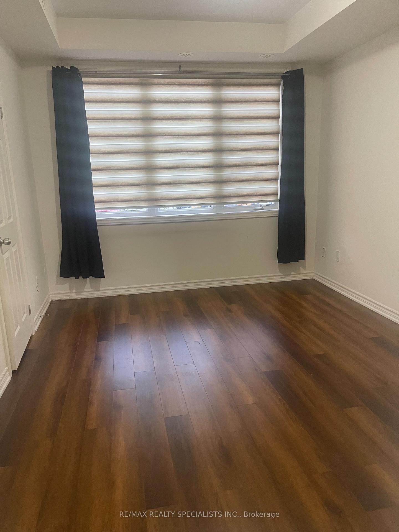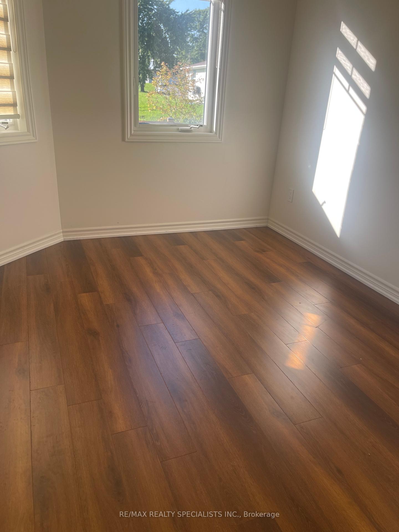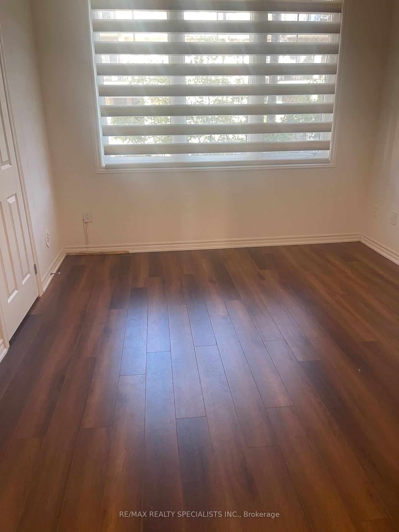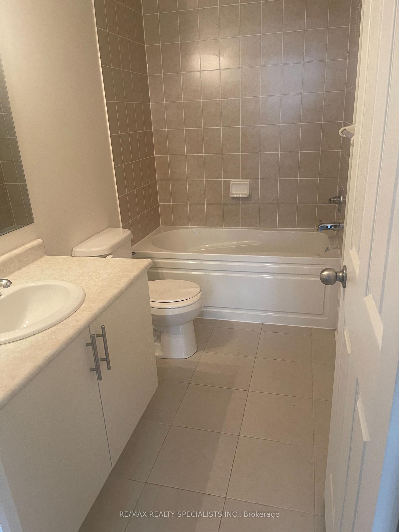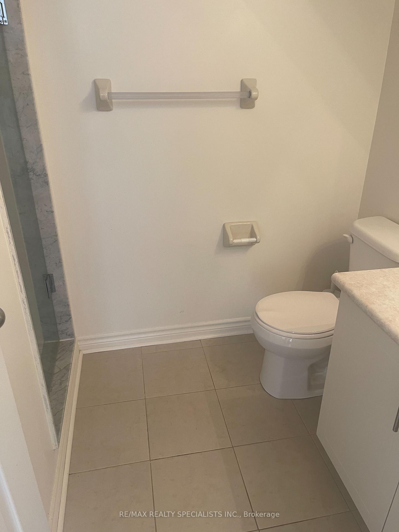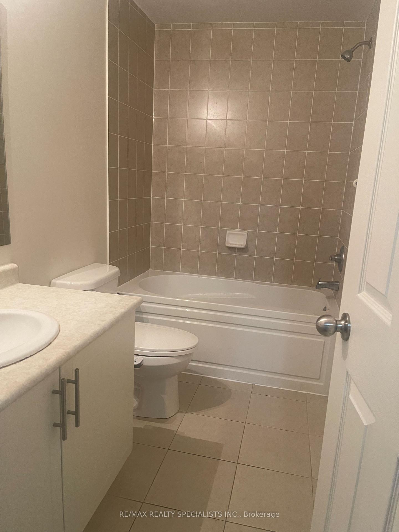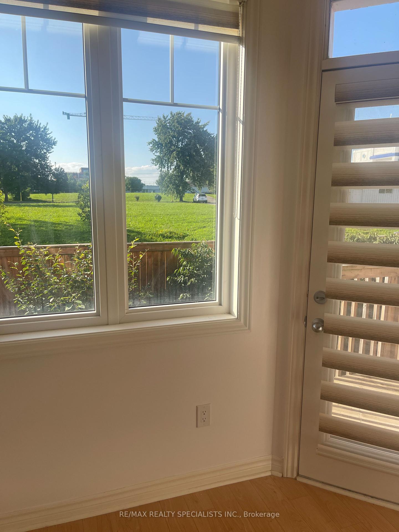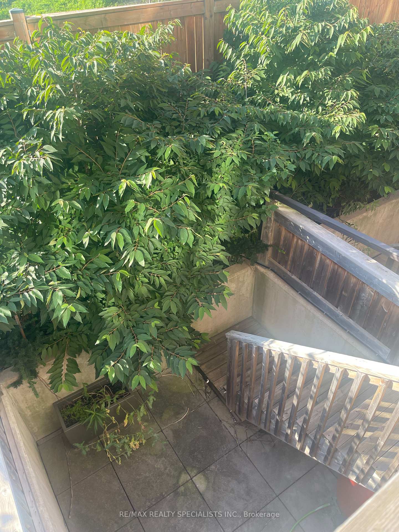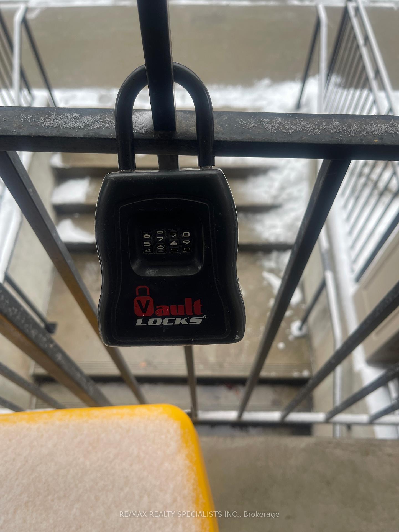$2,750
Available - For Rent
Listing ID: W11901317
2420 BARONWOOD Dr , Unit 3-02, Oakville, L6M 0X6, Ontario
| Charming 2-bed, 2-bath bungalow-style townhome in the prestigious Bronte Creek area. Open concept layout with 9-foot ceilings, laminate floors. Modern kitchen with breakfast bar overlooking the living/dining area. Walkout to a private patio. The laminate floors add a touch of sophistication while ensuring easy maintenance. Strategically located near the best schools, this property is ideal for families. Proximity to a hospital and a Go station adds an extra layer of convenience for daily commuting and healthcare needs. Counter tops will be replaced. |
| Extras: This townhome is nestled in a prime location, offering easy access to various amenities and services, making it a convenient and desirable place to live. Tenants To Pay All Utilities including Hot Water Tank. |
| Price | $2,750 |
| Address: | 2420 BARONWOOD Dr , Unit 3-02, Oakville, L6M 0X6, Ontario |
| Province/State: | Ontario |
| Condo Corporation No | HSCC |
| Level | 2 |
| Unit No | 78 |
| Directions/Cross Streets: | Bronte / Dundas |
| Rooms: | 5 |
| Bedrooms: | 2 |
| Bedrooms +: | |
| Kitchens: | 1 |
| Family Room: | N |
| Basement: | None |
| Furnished: | N |
| Approximatly Age: | 6-10 |
| Property Type: | Condo Townhouse |
| Style: | Stacked Townhse |
| Exterior: | Brick |
| Garage Type: | Underground |
| Garage(/Parking)Space: | 1.00 |
| Drive Parking Spaces: | 0 |
| Park #1 | |
| Parking Spot: | 37 |
| Parking Type: | Exclusive |
| Legal Description: | A |
| Exposure: | S |
| Balcony: | None |
| Locker: | None |
| Pet Permited: | Restrict |
| Approximatly Age: | 6-10 |
| Approximatly Square Footage: | 900-999 |
| Building Amenities: | Visitor Parking |
| Property Features: | Park, Place Of Worship, Public Transit |
| CAC Included: | Y |
| Parking Included: | Y |
| Building Insurance Included: | Y |
| Fireplace/Stove: | N |
| Heat Source: | Gas |
| Heat Type: | Forced Air |
| Central Air Conditioning: | Central Air |
| Laundry Level: | Main |
| Ensuite Laundry: | Y |
| Although the information displayed is believed to be accurate, no warranties or representations are made of any kind. |
| RE/MAX REALTY SPECIALISTS INC. |
|
|

Dir:
1-866-382-2968
Bus:
416-548-7854
Fax:
416-981-7184
| Book Showing | Email a Friend |
Jump To:
At a Glance:
| Type: | Condo - Condo Townhouse |
| Area: | Halton |
| Municipality: | Oakville |
| Neighbourhood: | West Oak Trails |
| Style: | Stacked Townhse |
| Approximate Age: | 6-10 |
| Beds: | 2 |
| Baths: | 2 |
| Garage: | 1 |
| Fireplace: | N |
Locatin Map:
- Color Examples
- Green
- Black and Gold
- Dark Navy Blue And Gold
- Cyan
- Black
- Purple
- Gray
- Blue and Black
- Orange and Black
- Red
- Magenta
- Gold
- Device Examples

