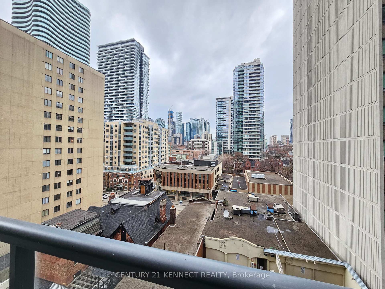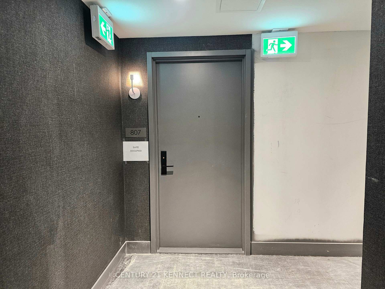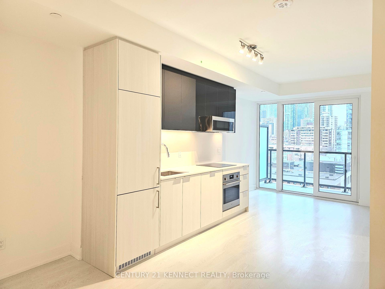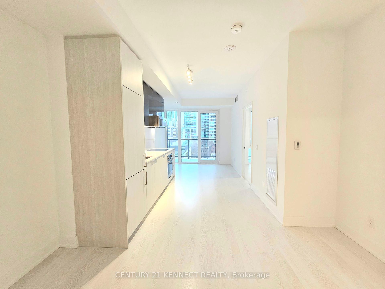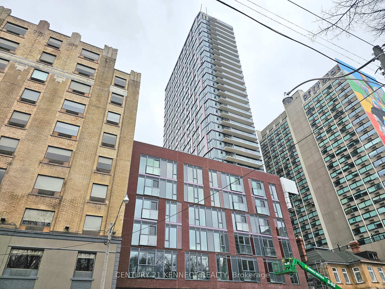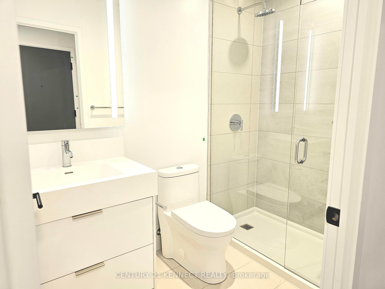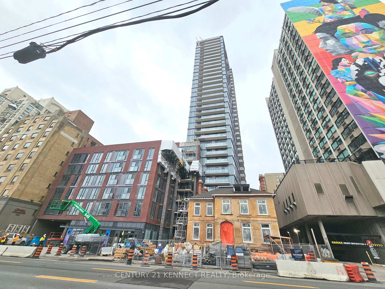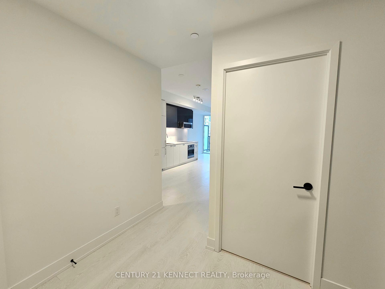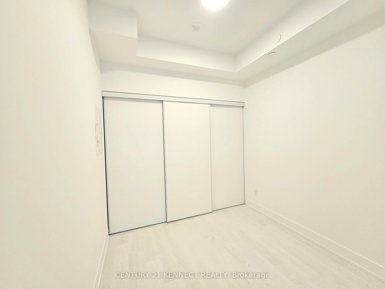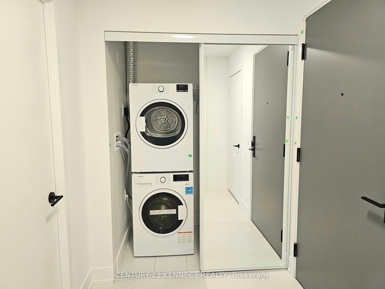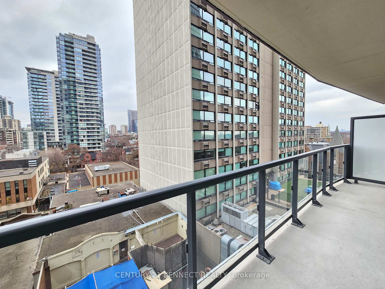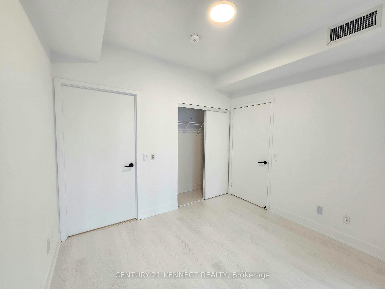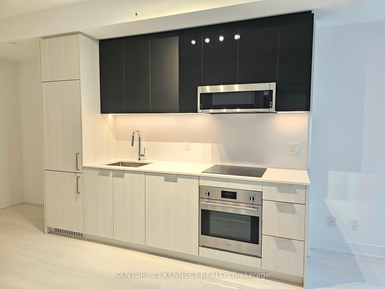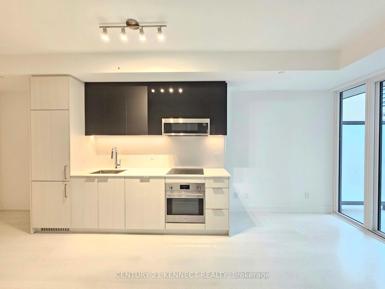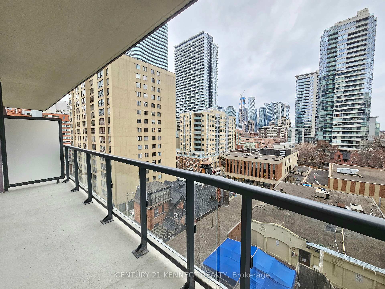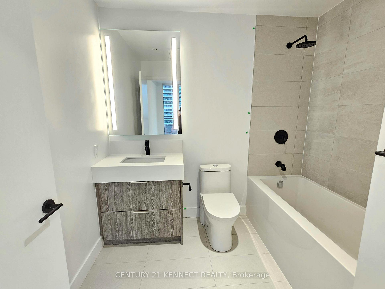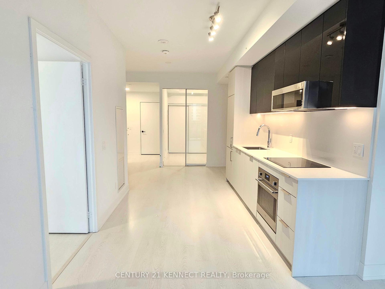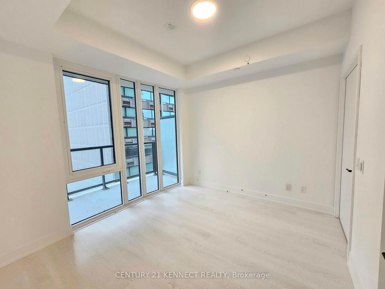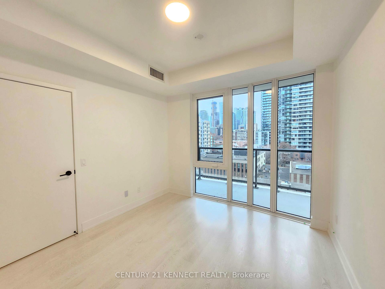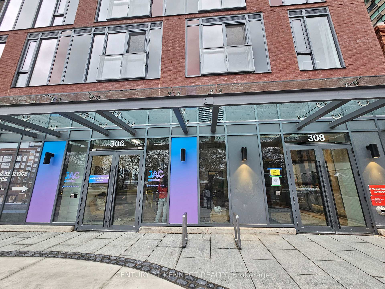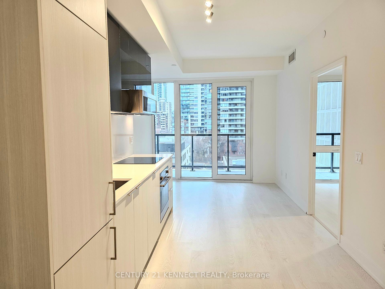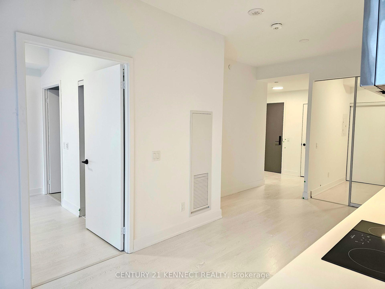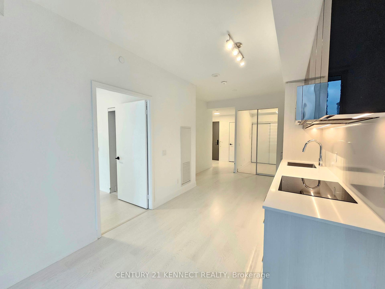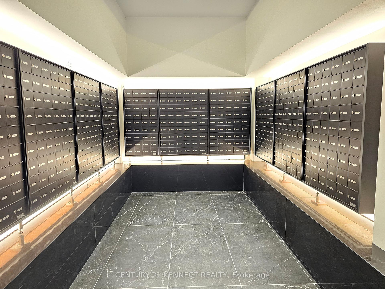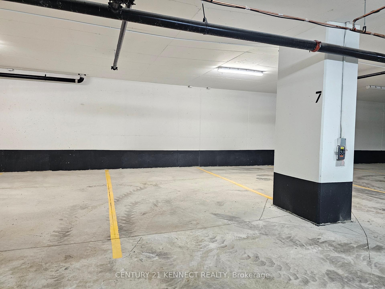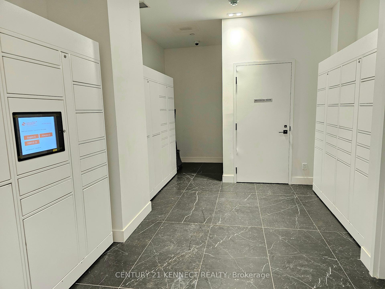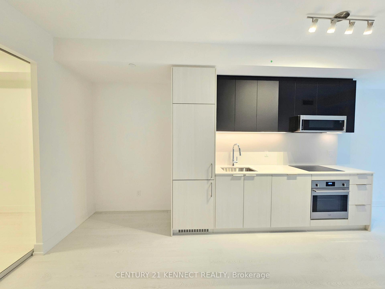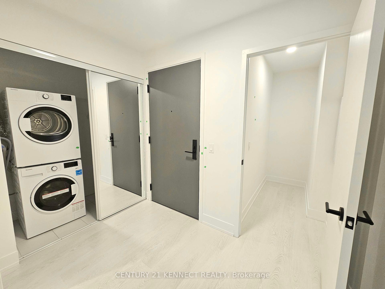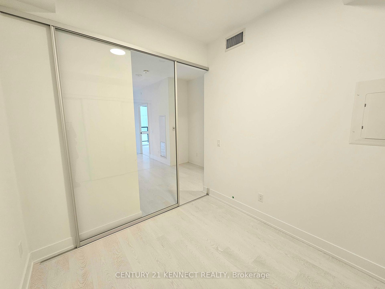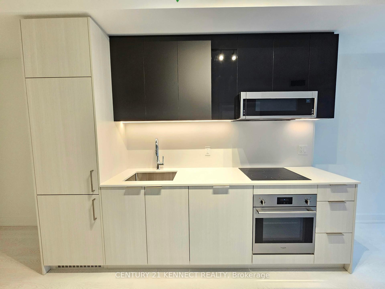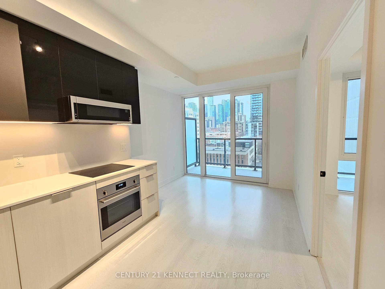$2,700
Available - For Rent
Listing ID: C11895506
308 Jarvis St North , Unit 807, Toronto, M5B 0E3, Ontario
| Welcome to JAC Condos by Graywood Developments! This new never-lived in unit at the prime location of Jarvis St & Carlton St features a 2 plus media with one underground parking included! JAC Condos is within walking distance to everything that matters such as Toronto Metropolitan University, Carlton St at Yonge St - College Station, Loblaws, Metro Supermarket, Starbucks and more! It is also located across from Allan Gardens and is a short drive to the Toronto General Hospital, the Hospital for Sick Children & Mount Sanai Hospital. Designed with you in mind, JAC Condos features high quality suite finishes with state-of-the-art amenities for you to enjoy such as a fully automated parcel system, pet wash spa, co-working studio, yoga room, outdoor terrace with BBQ stations, 24 hour concierge, gardening room, tech lounge, coffee bar, meditation studios, music room, fitness studio and so much more! Also located nearby is the University of Toronto St. George Campus as well as Queens Park & the Royal Ontario Museum. The Property is vacant and is available immediately. Suite area 715 sqft, Balcony area 106 sqft as per builder's plan. Landlord reserves the right to accept/reject any offers. |
| Extras: Integrated Fridge & Dishwasher, Stainless Steel Stove & Microwave Hood Fan, Glass Cooktop, White Washer & Dryer, All Existing Electrical Fixtures, Window Coverings (to be installed). One Designated Parking Space Included. |
| Price | $2,700 |
| Address: | 308 Jarvis St North , Unit 807, Toronto, M5B 0E3, Ontario |
| Province/State: | Ontario |
| Condo Corporation No | N/A |
| Level | 08 |
| Unit No | 07 |
| Directions/Cross Streets: | JARVIS ST & CARLTON ST |
| Rooms: | 6 |
| Bedrooms: | 2 |
| Bedrooms +: | 1 |
| Kitchens: | 1 |
| Family Room: | N |
| Basement: | None |
| Furnished: | N |
| Approximatly Age: | New |
| Property Type: | Condo Apt |
| Style: | Apartment |
| Exterior: | Concrete |
| Garage Type: | Underground |
| Garage(/Parking)Space: | 1.00 |
| Drive Parking Spaces: | 0 |
| Park #1 | |
| Parking Type: | Owned |
| Exposure: | N |
| Balcony: | Open |
| Locker: | None |
| Pet Permited: | Restrict |
| Retirement Home: | N |
| Approximatly Age: | New |
| Approximatly Square Footage: | 700-799 |
| Building Amenities: | Concierge, Games Room, Gym, Party/Meeting Room, Rooftop Deck/Garden, Visitor Parking |
| Property Features: | Hospital, Library, Park, Public Transit, Rec Centre, School |
| Common Elements Included: | Y |
| Heat Included: | Y |
| Parking Included: | Y |
| Building Insurance Included: | Y |
| Fireplace/Stove: | N |
| Heat Source: | Other |
| Heat Type: | Heat Pump |
| Central Air Conditioning: | Other |
| Central Vac: | N |
| Ensuite Laundry: | Y |
| Elevator Lift: | Y |
| Although the information displayed is believed to be accurate, no warranties or representations are made of any kind. |
| CENTURY 21 KENNECT REALTY |
|
|

Dir:
1-866-382-2968
Bus:
416-548-7854
Fax:
416-981-7184
| Book Showing | Email a Friend |
Jump To:
At a Glance:
| Type: | Condo - Condo Apt |
| Area: | Toronto |
| Municipality: | Toronto |
| Neighbourhood: | Church-Yonge Corridor |
| Style: | Apartment |
| Approximate Age: | New |
| Beds: | 2+1 |
| Baths: | 2 |
| Garage: | 1 |
| Fireplace: | N |
Locatin Map:
- Color Examples
- Green
- Black and Gold
- Dark Navy Blue And Gold
- Cyan
- Black
- Purple
- Gray
- Blue and Black
- Orange and Black
- Red
- Magenta
- Gold
- Device Examples

