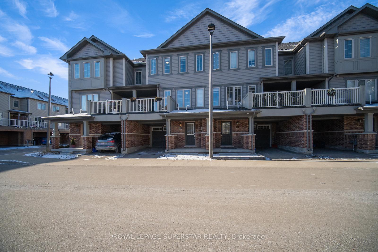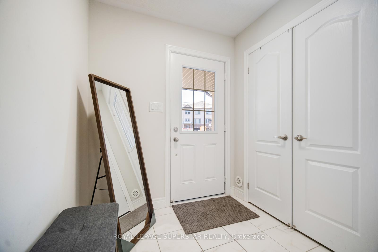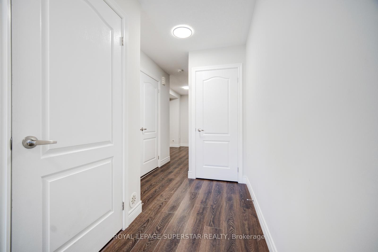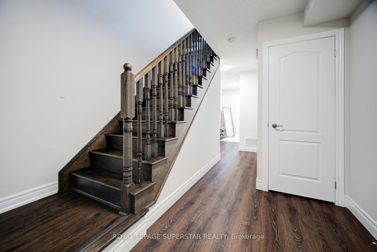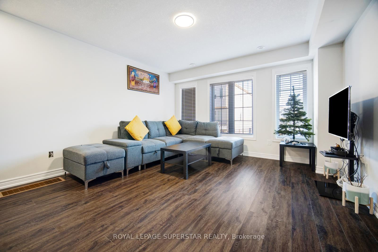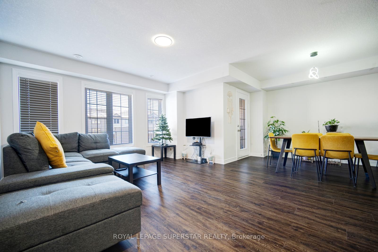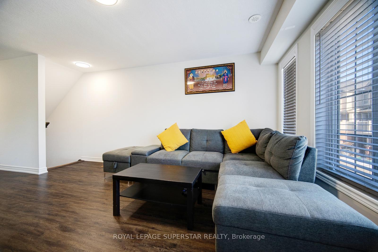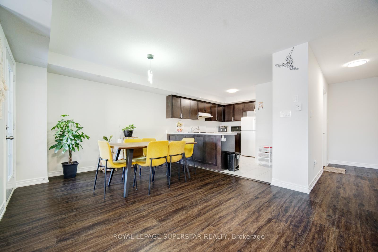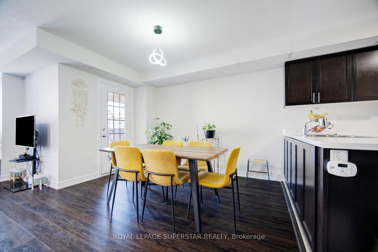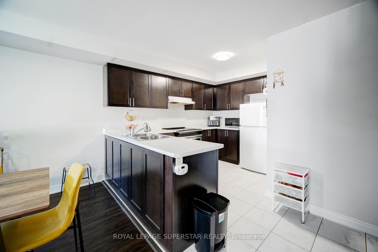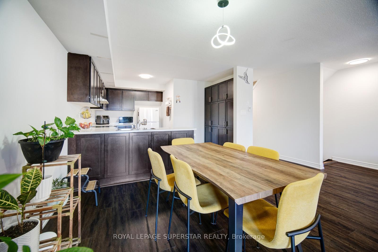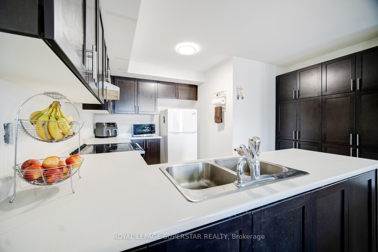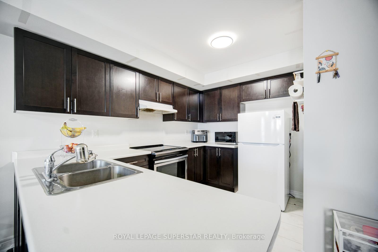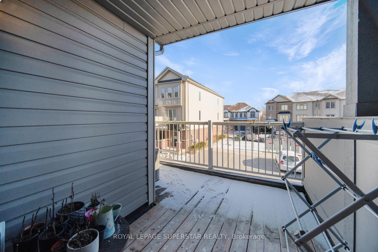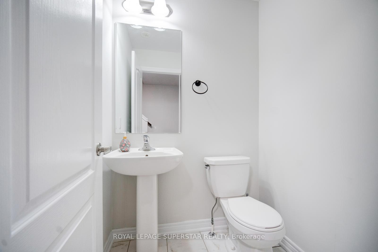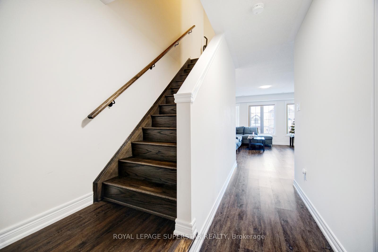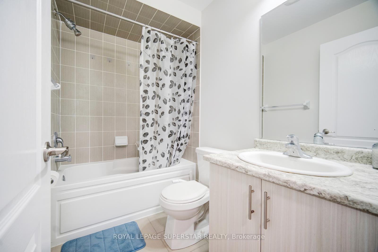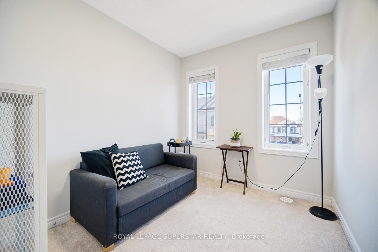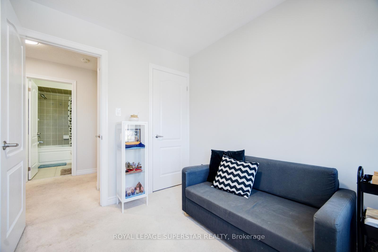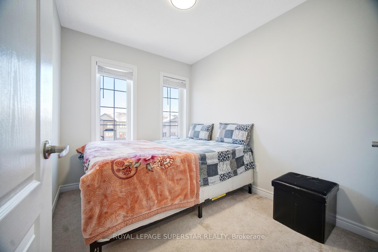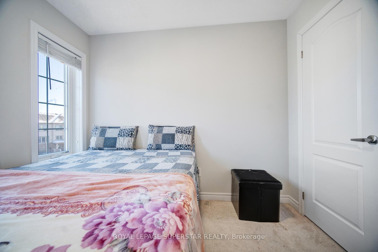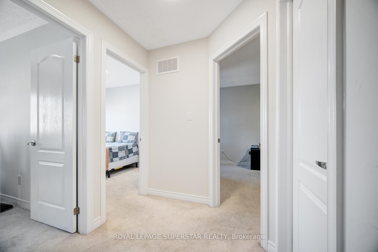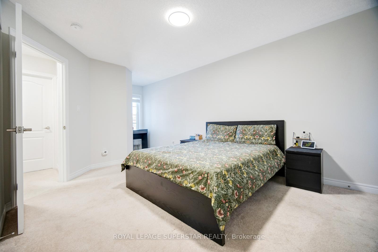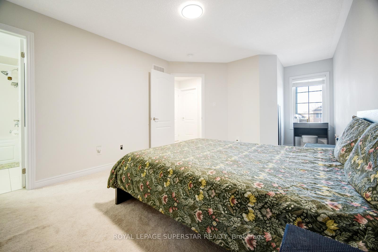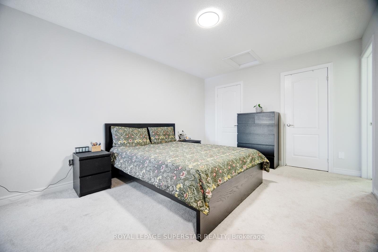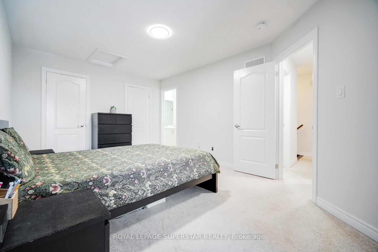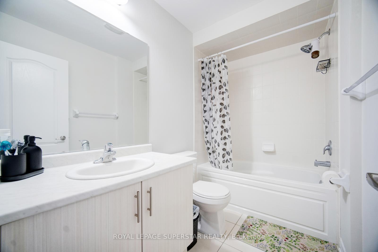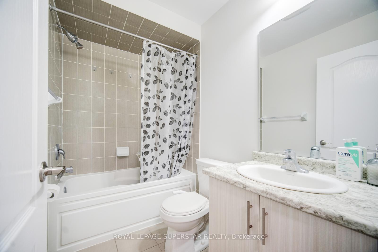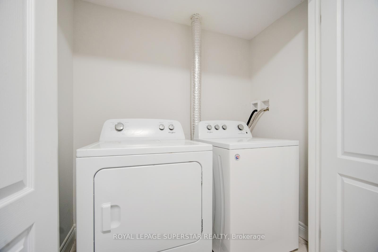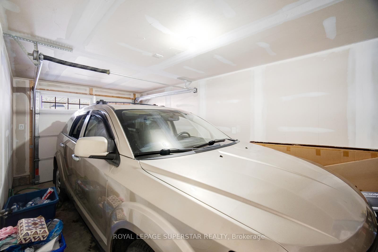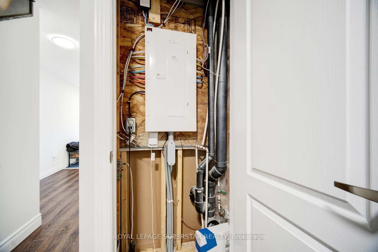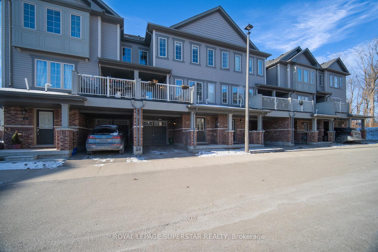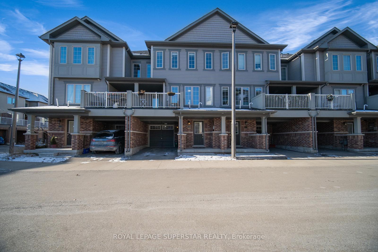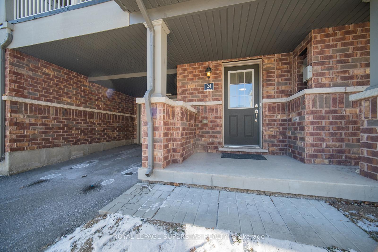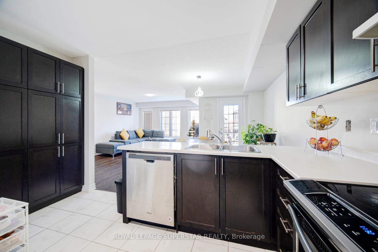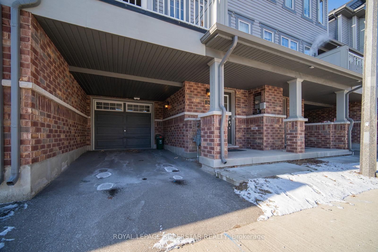$700,000
Available - For Sale
Listing ID: X11901437
420 Linden Dr , Unit 24, Cambridge, N3H 0C6, Ontario
| Elegant 3-storey townhouse situated in the prestigious neighborhood of Preston Heights. ** Showcasing a thoughtfully designed open-concept layout ** Sunlit and spacious combined living and dining areas enhanced by hardwood flooring throughout * Contemporary kitchen equipped, quality appliances, and a dedicated breakfast area * Luxurious primary bedroom featuring a 4-piece ensuite and walk-in closet * Additional well-appointed bedrooms offering ample space and comfort |
| Extras: Close To Amenities, Schools, Parks, Shopping, Major Highways And Much More |
| Price | $700,000 |
| Taxes: | $4897.00 |
| Address: | 420 Linden Dr , Unit 24, Cambridge, N3H 0C6, Ontario |
| Apt/Unit: | 24 |
| Lot Size: | 21.26 x 41.00 (Feet) |
| Directions/Cross Streets: | Linden Dr & Preston Pkwy |
| Rooms: | 7 |
| Bedrooms: | 3 |
| Bedrooms +: | |
| Kitchens: | 1 |
| Family Room: | N |
| Basement: | None |
| Property Type: | Att/Row/Twnhouse |
| Style: | 3-Storey |
| Exterior: | Alum Siding, Brick |
| Garage Type: | Attached |
| (Parking/)Drive: | Available |
| Drive Parking Spaces: | 1 |
| Pool: | None |
| Fireplace/Stove: | N |
| Heat Source: | Gas |
| Heat Type: | Forced Air |
| Central Air Conditioning: | Central Air |
| Central Vac: | N |
| Sewers: | Sewers |
| Water: | Municipal |
$
%
Years
This calculator is for demonstration purposes only. Always consult a professional
financial advisor before making personal financial decisions.
| Although the information displayed is believed to be accurate, no warranties or representations are made of any kind. |
| ROYAL LEPAGE SUPERSTAR REALTY |
|
|

Dir:
1-866-382-2968
Bus:
416-548-7854
Fax:
416-981-7184
| Virtual Tour | Book Showing | Email a Friend |
Jump To:
At a Glance:
| Type: | Freehold - Att/Row/Twnhouse |
| Area: | Waterloo |
| Municipality: | Cambridge |
| Style: | 3-Storey |
| Lot Size: | 21.26 x 41.00(Feet) |
| Tax: | $4,897 |
| Beds: | 3 |
| Baths: | 3 |
| Fireplace: | N |
| Pool: | None |
Locatin Map:
Payment Calculator:
- Color Examples
- Green
- Black and Gold
- Dark Navy Blue And Gold
- Cyan
- Black
- Purple
- Gray
- Blue and Black
- Orange and Black
- Red
- Magenta
- Gold
- Device Examples

