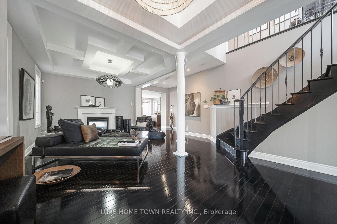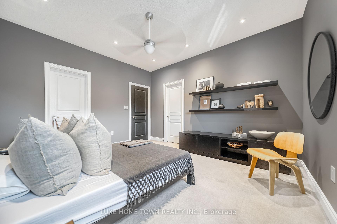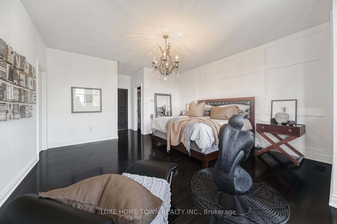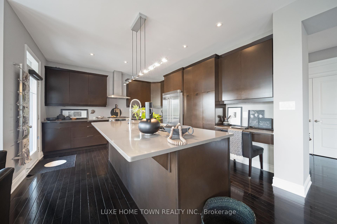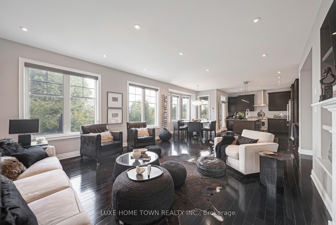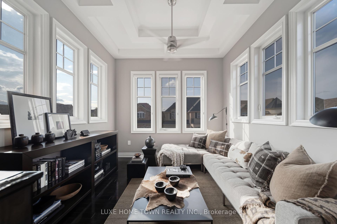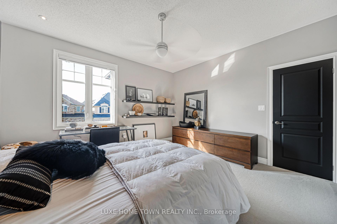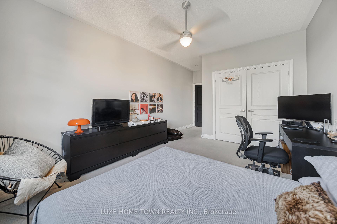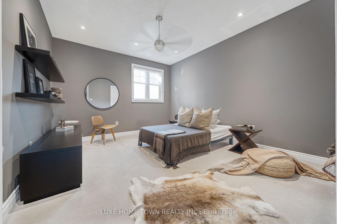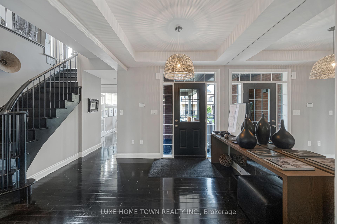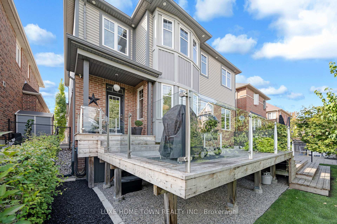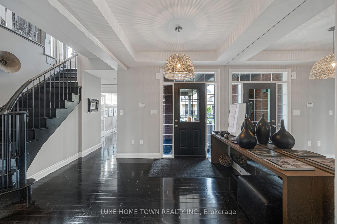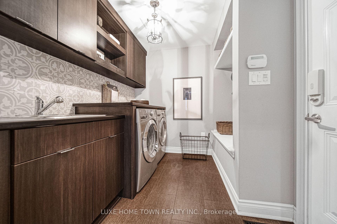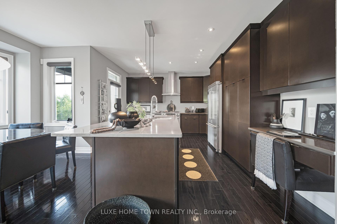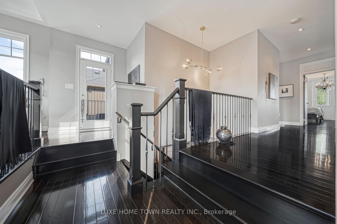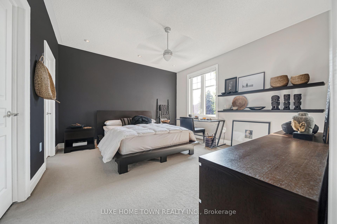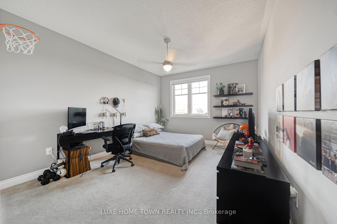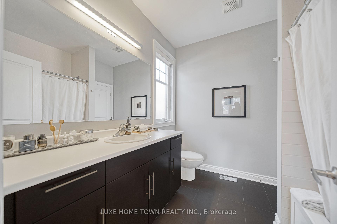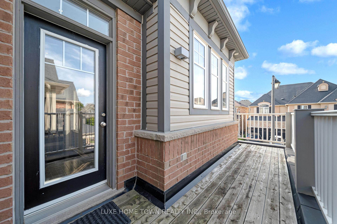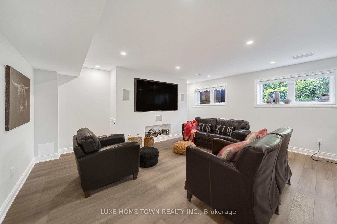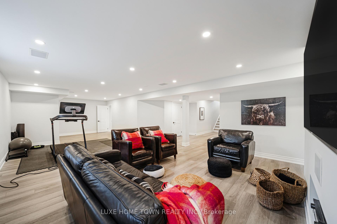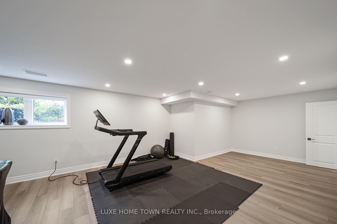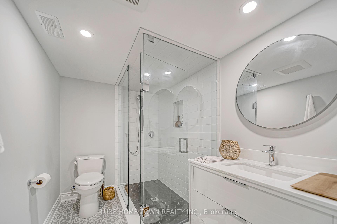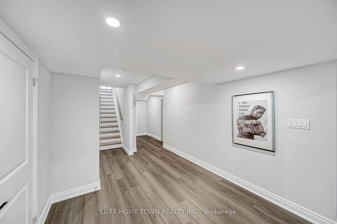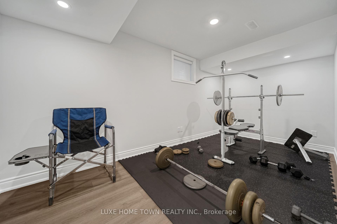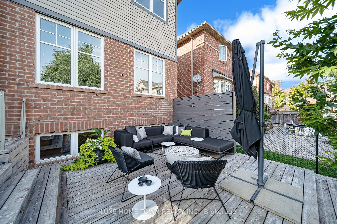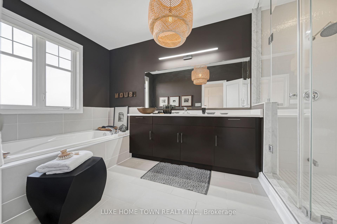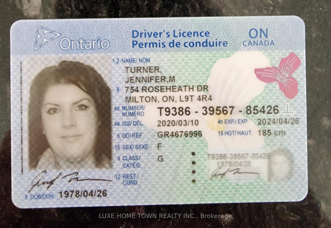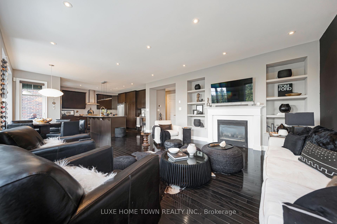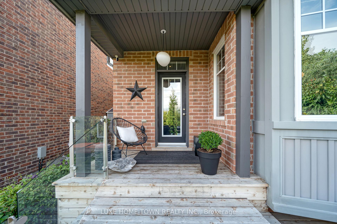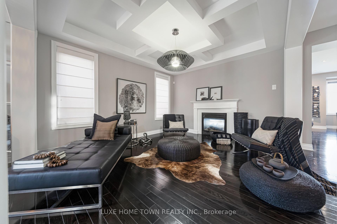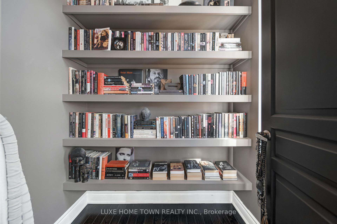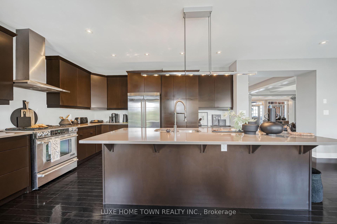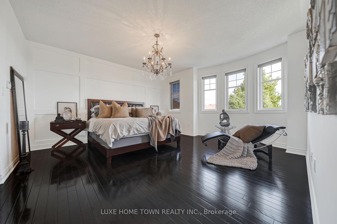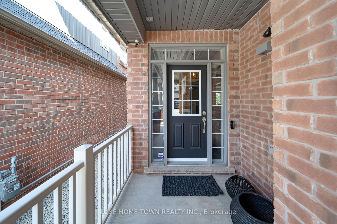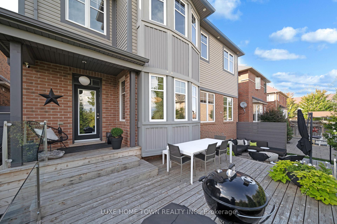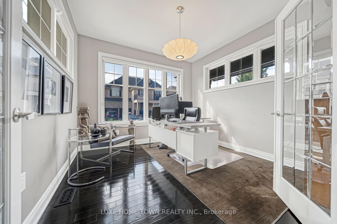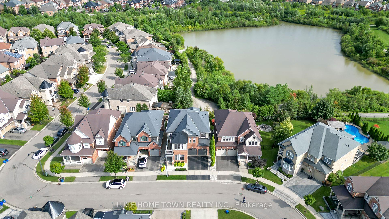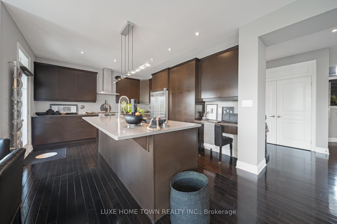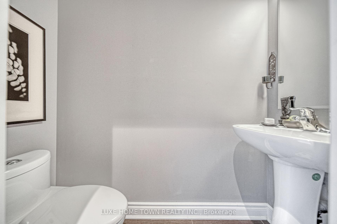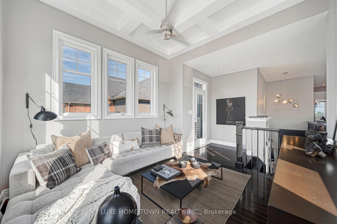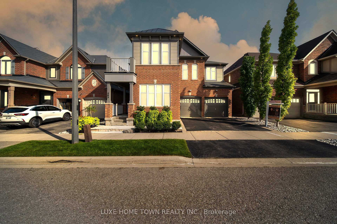$1,949,999
Available - For Sale
Listing ID: W11901651
383 Wettlaufer Terr , Milton, L9T 7N4, Ontario
| Welcome to 383 Wettlaufer Terrace, a private sanctuary nestled in Milton's sought-after Scott neighborhood. This exceptional home epitomizes pride of ownership with its spacious layout featuring 5 bedrooms and 5 bathrooms, ideal for family living. Adorned with exquisite design elements such as a custom kitchen, crown molding, and upgraded lighting, it boasts soaring 9-foot ceilings with elegant coffered details on the main floor and dining room. A versatile loft area with 12-foot ceilings offers the potential to become an additional bedroom, home office, or playroom. The meticulously landscaped front and back yards are highlighted by a cedar deck with glass railings, providing tranquil views of the trail and ensuring privacy with no rear neighbors. The professionally finished basement is an entertainer's dream, featuring large windows, a dedicated TV area, a 3-piece bathroom, and a gym. Additionally, it includes a 5th bedroom and ample storage in the utility room. This home is a standout property, conveniently located near restaurants, shopping, the Mattamy Cycling Centre, the library, schools, and parks. |
| Extras: Some of the furniture is negotiable as per the Seller |
| Price | $1,949,999 |
| Taxes: | $5893.65 |
| Address: | 383 Wettlaufer Terr , Milton, L9T 7N4, Ontario |
| Lot Size: | 43.01 x 88.58 (Feet) |
| Directions/Cross Streets: | Savoline / Pringle |
| Rooms: | 9 |
| Rooms +: | 2 |
| Bedrooms: | 4 |
| Bedrooms +: | 1 |
| Kitchens: | 1 |
| Family Room: | Y |
| Basement: | Finished, Full |
| Property Type: | Detached |
| Style: | 2-Storey |
| Exterior: | Brick |
| Garage Type: | Attached |
| (Parking/)Drive: | Pvt Double |
| Drive Parking Spaces: | 2 |
| Pool: | None |
| Property Features: | Hospital, Park, Rec Centre, School |
| Fireplace/Stove: | N |
| Heat Source: | Gas |
| Heat Type: | Forced Air |
| Central Air Conditioning: | Central Air |
| Sewers: | Sewers |
| Water: | Municipal |
$
%
Years
This calculator is for demonstration purposes only. Always consult a professional
financial advisor before making personal financial decisions.
| Although the information displayed is believed to be accurate, no warranties or representations are made of any kind. |
| LUXE HOME TOWN REALTY INC. |
|
|

Dir:
1-866-382-2968
Bus:
416-548-7854
Fax:
416-981-7184
| Book Showing | Email a Friend |
Jump To:
At a Glance:
| Type: | Freehold - Detached |
| Area: | Halton |
| Municipality: | Milton |
| Neighbourhood: | Scott |
| Style: | 2-Storey |
| Lot Size: | 43.01 x 88.58(Feet) |
| Tax: | $5,893.65 |
| Beds: | 4+1 |
| Baths: | 5 |
| Fireplace: | N |
| Pool: | None |
Locatin Map:
Payment Calculator:
- Color Examples
- Green
- Black and Gold
- Dark Navy Blue And Gold
- Cyan
- Black
- Purple
- Gray
- Blue and Black
- Orange and Black
- Red
- Magenta
- Gold
- Device Examples

