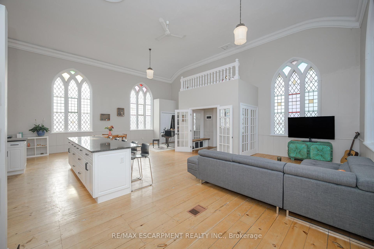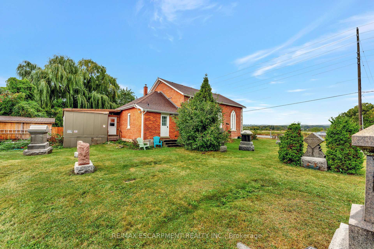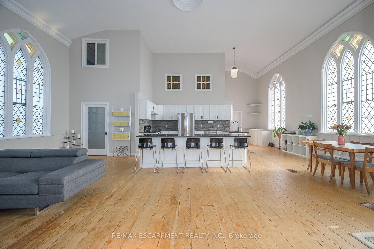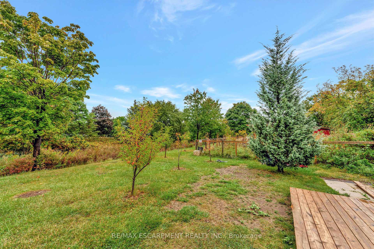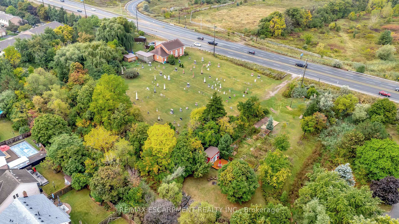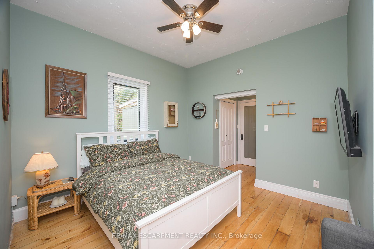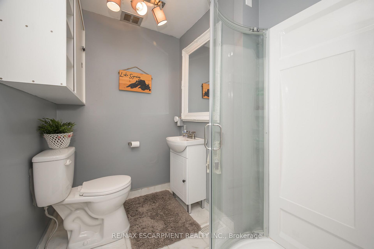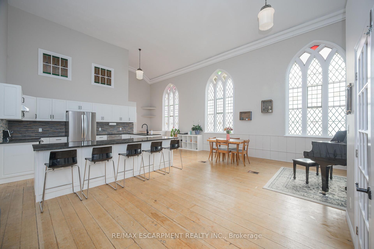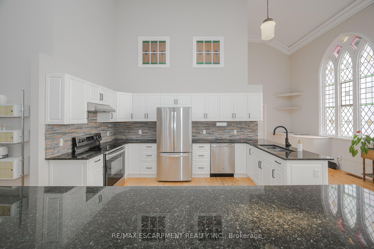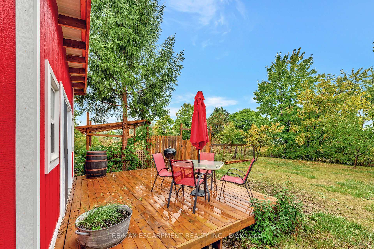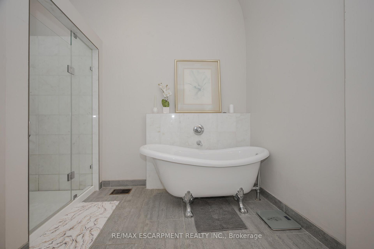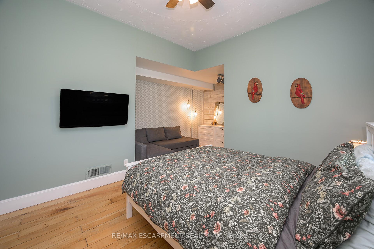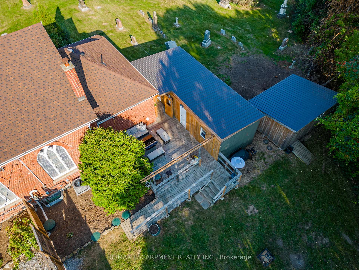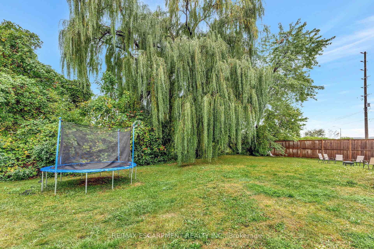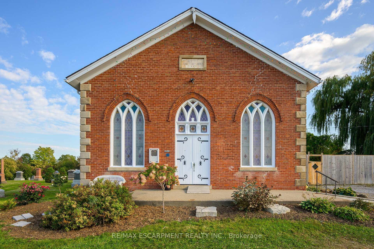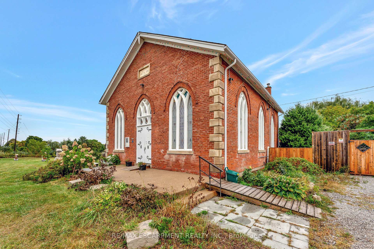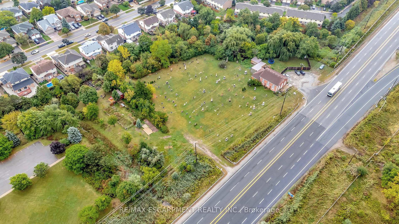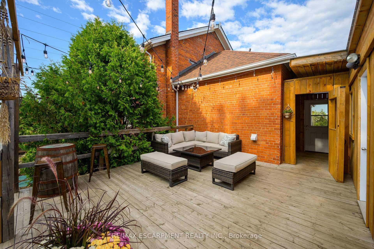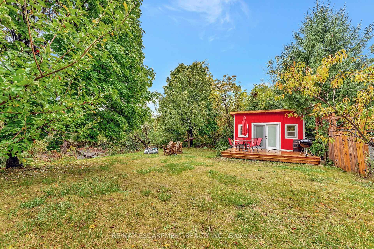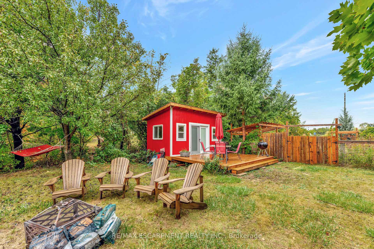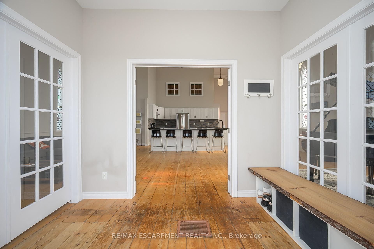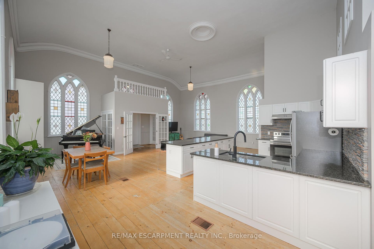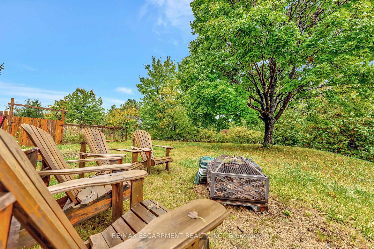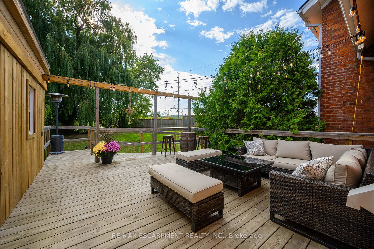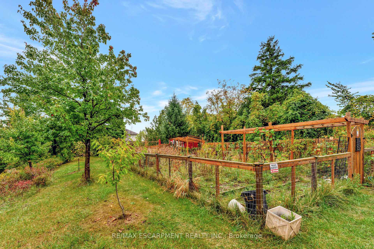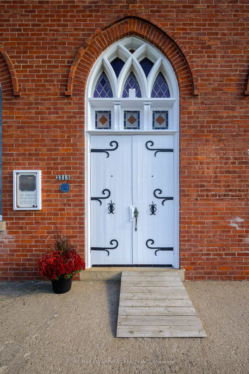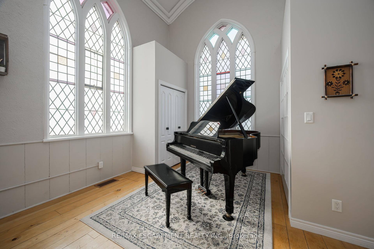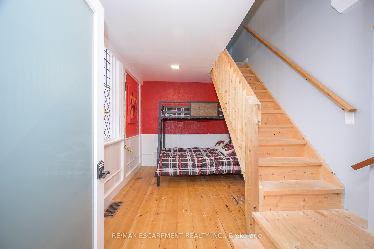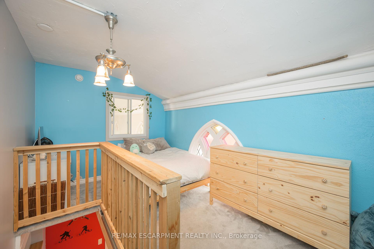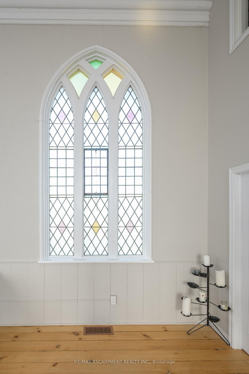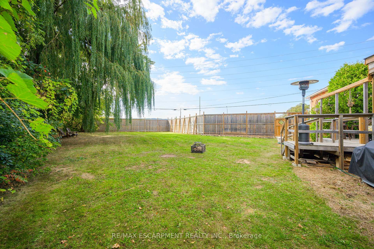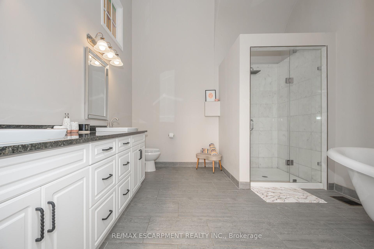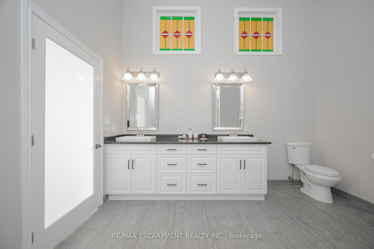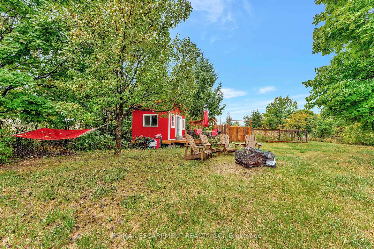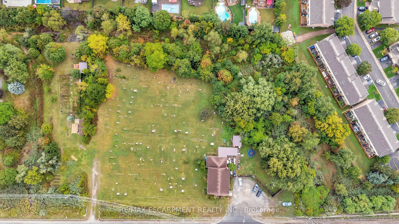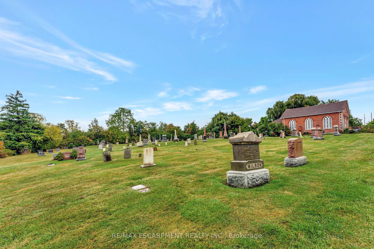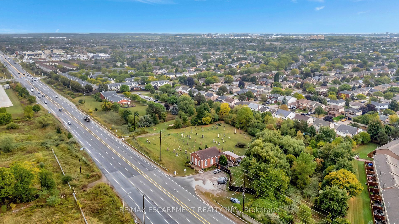$999,000
Available - For Sale
Listing ID: W11901296
3318 Dundas St , Burlington, L7P 0S8, Ontario
| Ring in 2025 with an incredible real estate OPPORTUNITY, welcome to 3318 Dundas St in Burlington. Unprecedented value - possessing three lots which equate to flexibility within this almost 2 acre piece of property with the added benefit of the Heritage Tax Rebate Program! The heritage building has been remastered into a unique 2400 sq ft home possessing 3 bedrooms, 2 bath and a modern kitchen including an oversized island all settled on a beautiful tree filled backdrop. Currently zoned residential, the new owner can conduct their own due diligence to explore commercial applications; perhaps an art studio, music school, accounting/law firm or daycare. This property would not only provide clients with ease of access but maximize advertising and exposure being situated on Dundas St. Listed under a million dollars! |
| Price | $999,000 |
| Taxes: | $3288.00 |
| Address: | 3318 Dundas St , Burlington, L7P 0S8, Ontario |
| Lot Size: | 425.35 x 244.58 (Feet) |
| Acreage: | .50-1.99 |
| Directions/Cross Streets: | Walkers Line / Dundas |
| Rooms: | 9 |
| Bedrooms: | 3 |
| Bedrooms +: | |
| Kitchens: | 1 |
| Family Room: | Y |
| Basement: | Part Bsmt |
| Property Type: | Detached |
| Style: | Bungaloft |
| Exterior: | Brick |
| Garage Type: | None |
| (Parking/)Drive: | Private |
| Drive Parking Spaces: | 8 |
| Pool: | None |
| Other Structures: | Aux Residences |
| Approximatly Square Footage: | 2000-2500 |
| Fireplace/Stove: | N |
| Heat Source: | Gas |
| Heat Type: | Forced Air |
| Central Air Conditioning: | Central Air |
| Central Vac: | N |
| Sewers: | Septic |
| Water: | Municipal |
$
%
Years
This calculator is for demonstration purposes only. Always consult a professional
financial advisor before making personal financial decisions.
| Although the information displayed is believed to be accurate, no warranties or representations are made of any kind. |
| RE/MAX ESCARPMENT REALTY INC. |
|
|

Dir:
1-866-382-2968
Bus:
416-548-7854
Fax:
416-981-7184
| Virtual Tour | Book Showing | Email a Friend |
Jump To:
At a Glance:
| Type: | Freehold - Detached |
| Area: | Halton |
| Municipality: | Burlington |
| Neighbourhood: | Headon |
| Style: | Bungaloft |
| Lot Size: | 425.35 x 244.58(Feet) |
| Tax: | $3,288 |
| Beds: | 3 |
| Baths: | 2 |
| Fireplace: | N |
| Pool: | None |
Locatin Map:
Payment Calculator:
- Color Examples
- Green
- Black and Gold
- Dark Navy Blue And Gold
- Cyan
- Black
- Purple
- Gray
- Blue and Black
- Orange and Black
- Red
- Magenta
- Gold
- Device Examples

