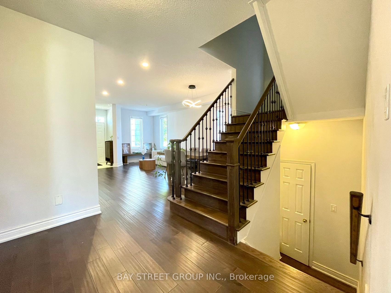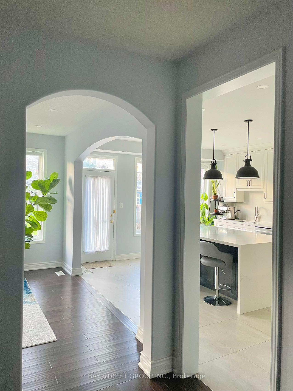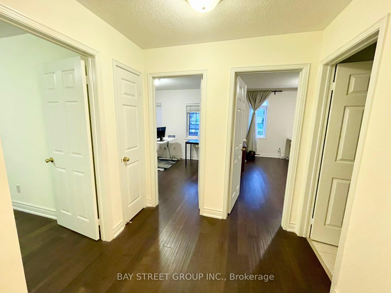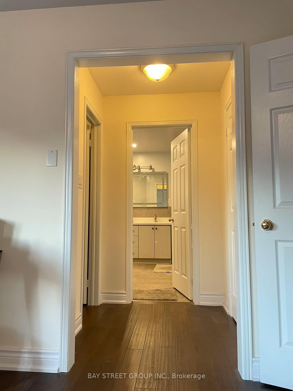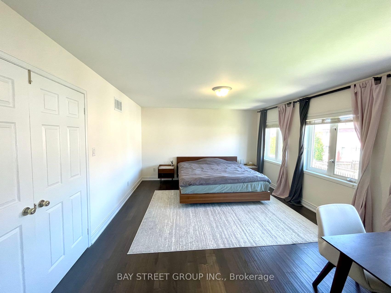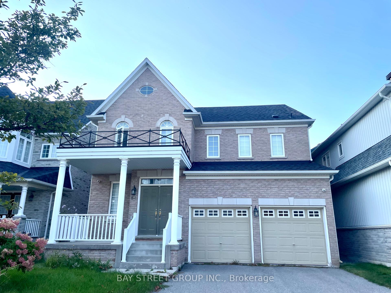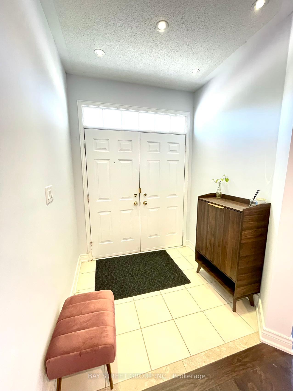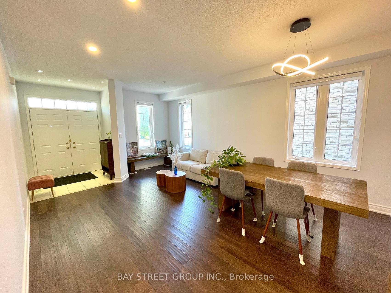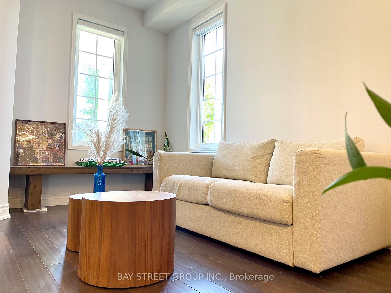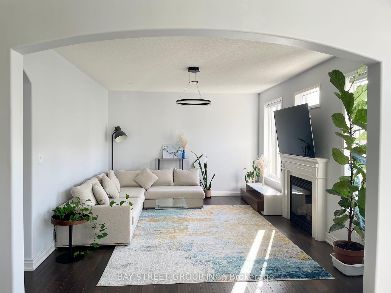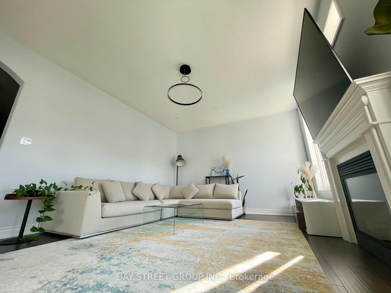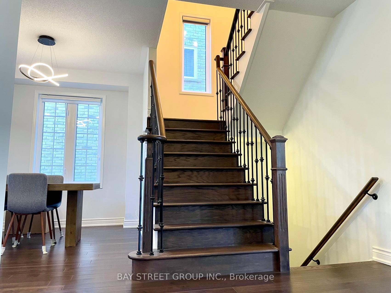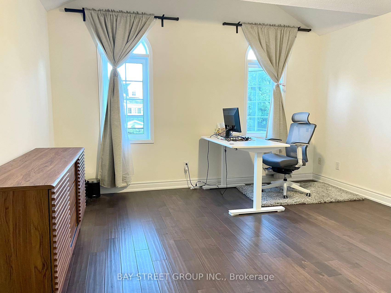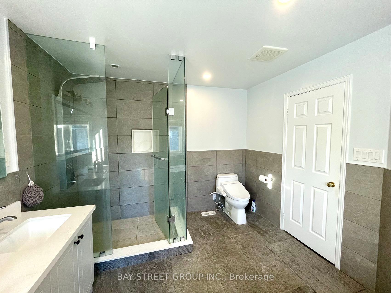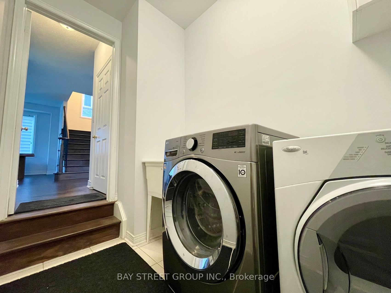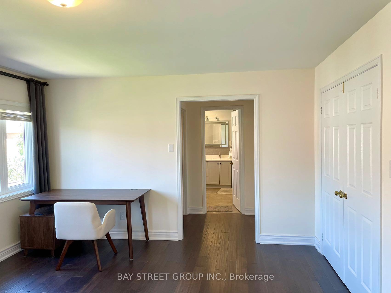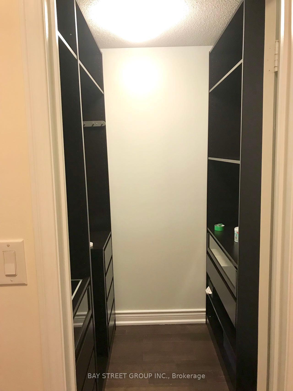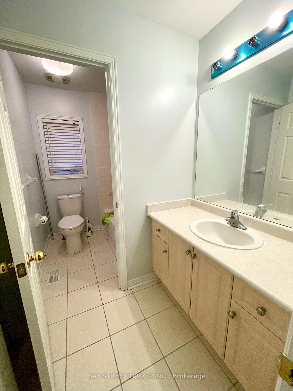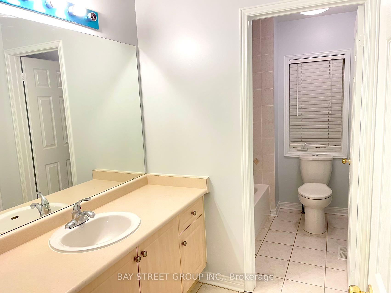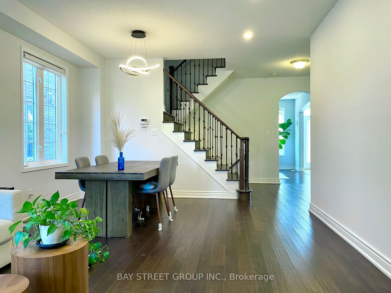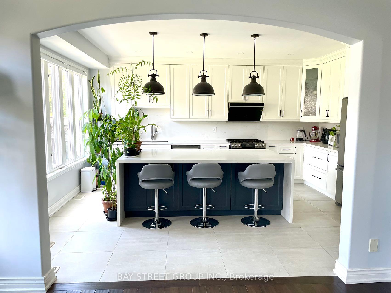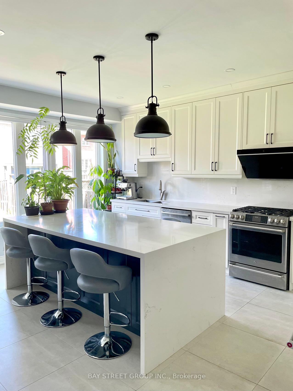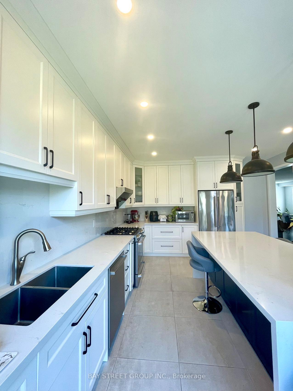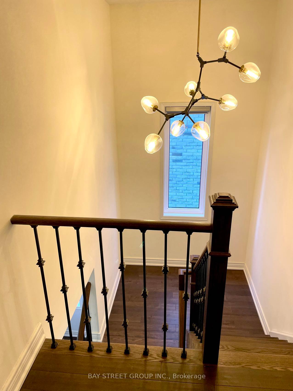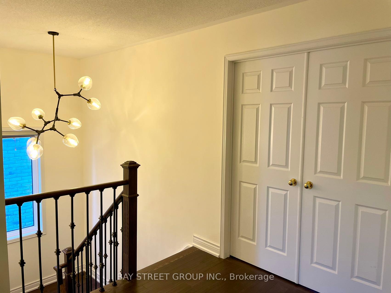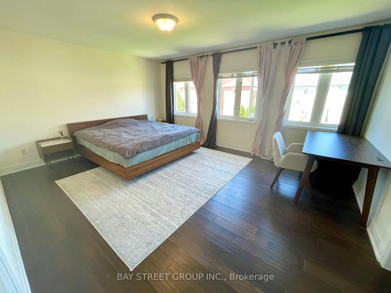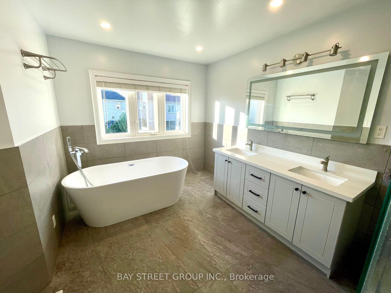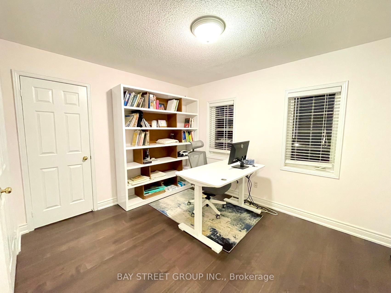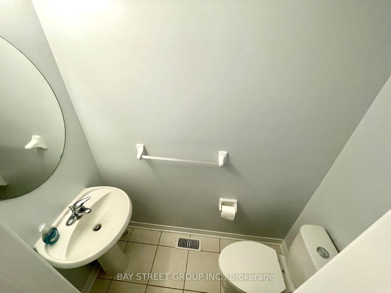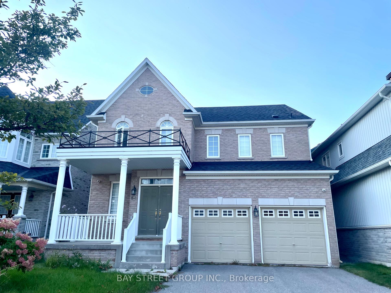$2,280,000
Available - For Sale
Listing ID: N9508302
54 Castleglen Blvd , Markham, L6C 0A9, Ontario
| Monarch Built South-East Facing Home In Top School Area. 9'Ceiling On Main. Minutes To Stonebridge Primary School, Pierre Elliot Trudeau High School And Park And Community Centre, Etc. Double Entrance Door, Main Floor Laundry. Brand new construction in 2019, Lots Of Owners Upgrades: Granite Countertop and Island, Hardwood Floor On Main, Oak Staircase, Potlights, Gas Fireplace, Extended Kitchen Cabinets, Ceramic Backsplash, Master Bedroom Shower & Jacuzzi. Brand new roof in 2021. Just Move in With your Luggage |
| Extras: Stainless Steel Appliances Fridge, Stove, Dishwasher, Washer, Dryer, Window Coverings, Garage Door Opener with Remote, Roof(2021) |
| Price | $2,280,000 |
| Taxes: | $7042.35 |
| Address: | 54 Castleglen Blvd , Markham, L6C 0A9, Ontario |
| Lot Size: | 40.00 x 114.80 (Feet) |
| Directions/Cross Streets: | 16th & McCowan |
| Rooms: | 8 |
| Bedrooms: | 4 |
| Bedrooms +: | |
| Kitchens: | 1 |
| Family Room: | Y |
| Basement: | Unfinished |
| Approximatly Age: | 6-15 |
| Property Type: | Detached |
| Style: | 2-Storey |
| Exterior: | Brick |
| Garage Type: | Built-In |
| (Parking/)Drive: | Pvt Double |
| Drive Parking Spaces: | 2 |
| Pool: | None |
| Approximatly Age: | 6-15 |
| Approximatly Square Footage: | 2500-3000 |
| Fireplace/Stove: | Y |
| Heat Source: | Gas |
| Heat Type: | Forced Air |
| Central Air Conditioning: | Central Air |
| Laundry Level: | Main |
| Elevator Lift: | N |
| Sewers: | Sewers |
| Water: | Municipal |
$
%
Years
This calculator is for demonstration purposes only. Always consult a professional
financial advisor before making personal financial decisions.
| Although the information displayed is believed to be accurate, no warranties or representations are made of any kind. |
| BAY STREET GROUP INC. |
|
|

Dir:
1-866-382-2968
Bus:
416-548-7854
Fax:
416-981-7184
| Book Showing | Email a Friend |
Jump To:
At a Glance:
| Type: | Freehold - Detached |
| Area: | York |
| Municipality: | Markham |
| Neighbourhood: | Berczy |
| Style: | 2-Storey |
| Lot Size: | 40.00 x 114.80(Feet) |
| Approximate Age: | 6-15 |
| Tax: | $7,042.35 |
| Beds: | 4 |
| Baths: | 4 |
| Fireplace: | Y |
| Pool: | None |
Locatin Map:
Payment Calculator:
- Color Examples
- Green
- Black and Gold
- Dark Navy Blue And Gold
- Cyan
- Black
- Purple
- Gray
- Blue and Black
- Orange and Black
- Red
- Magenta
- Gold
- Device Examples

