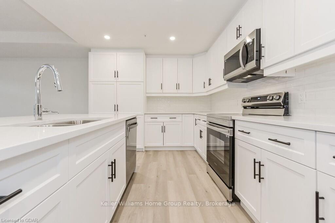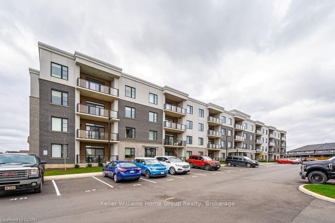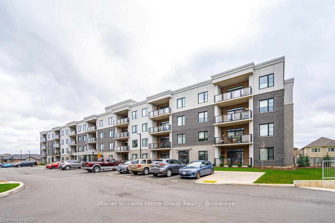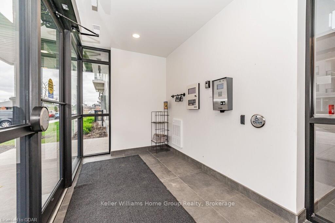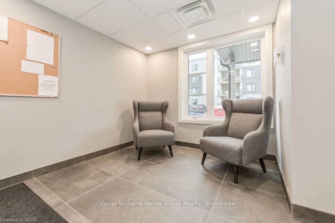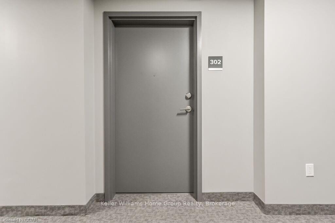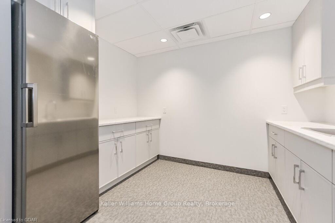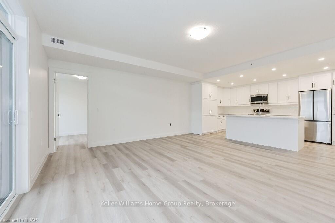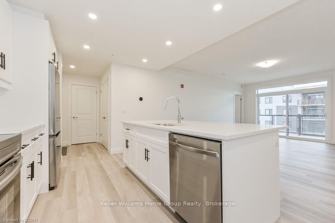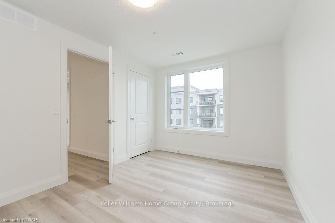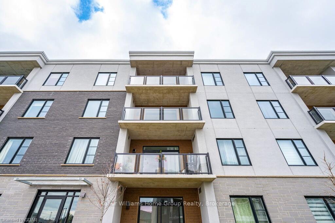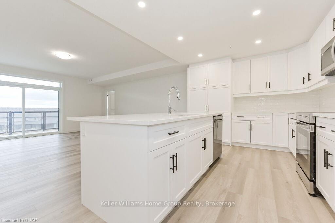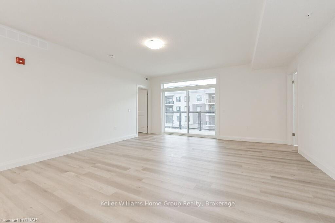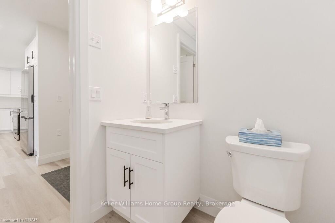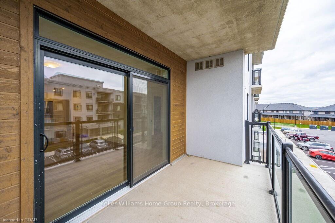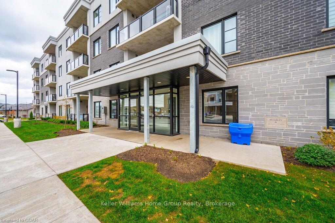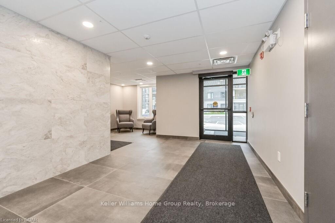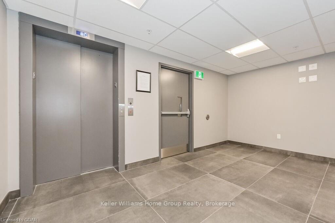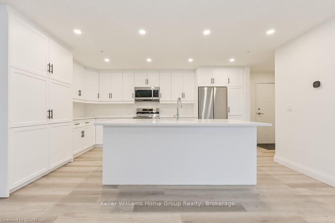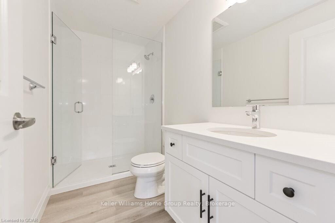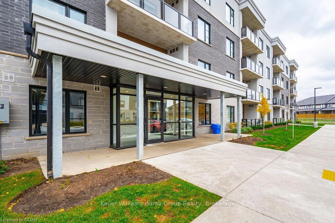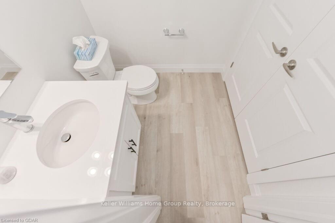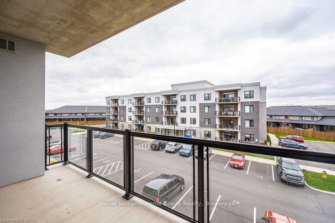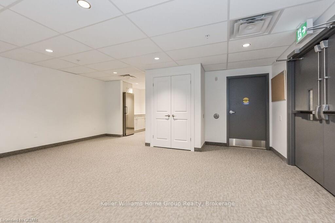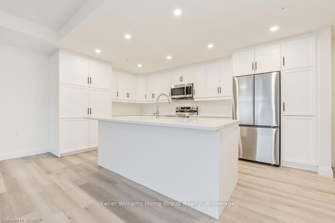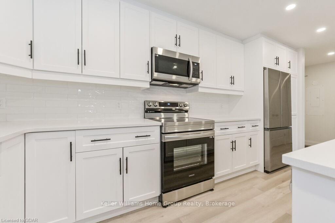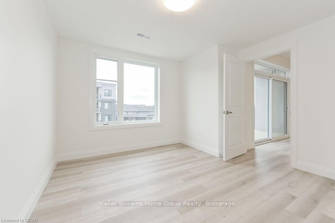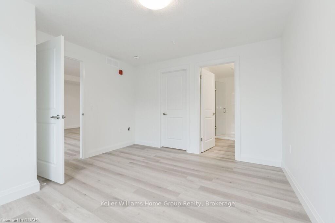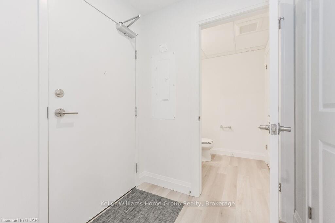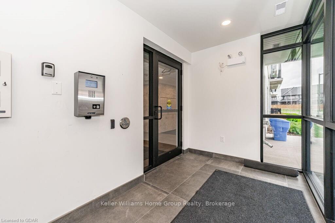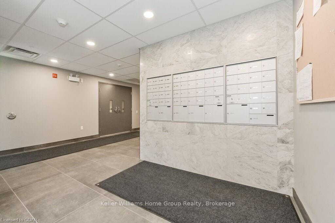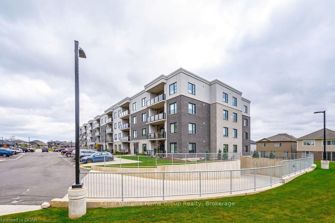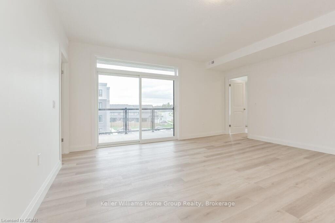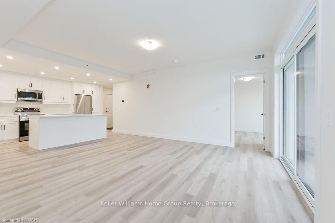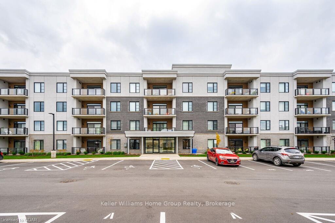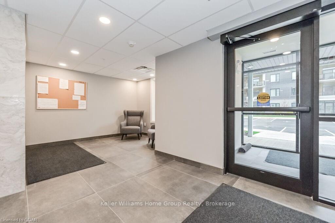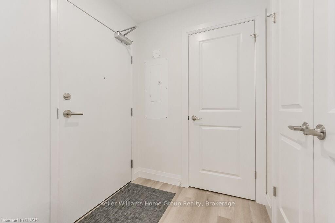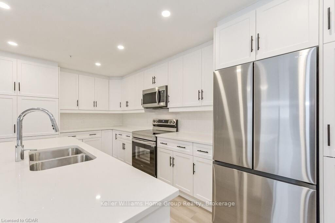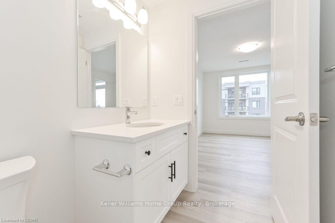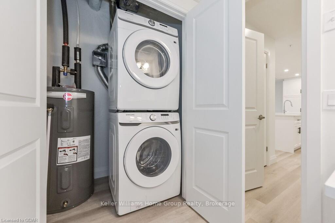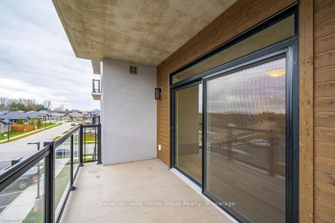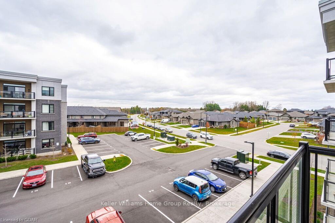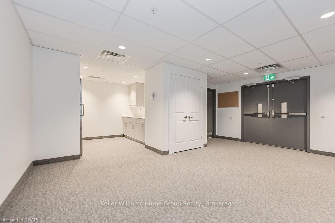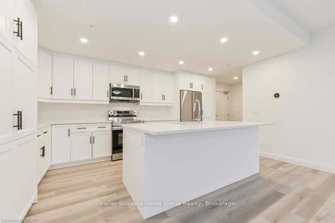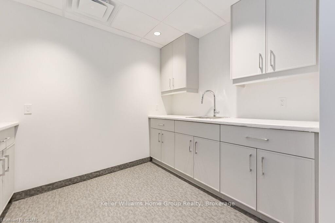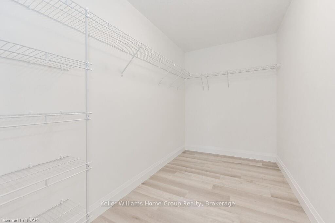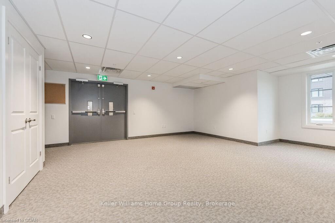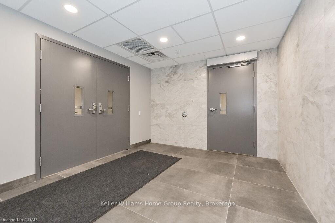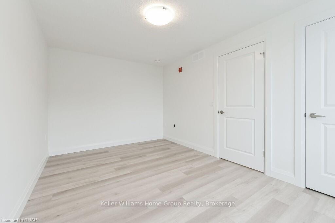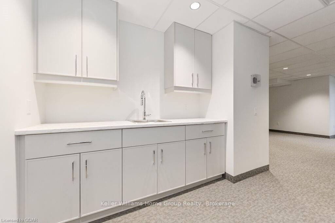$629,900
Available - For Sale
Listing ID: X11898448
99B FARLEY Rd , Unit 302, Centre Wellington, N1M 0J9, Ontario
| A lifestyle of luxury and convenience awaits, welcome to 99B Farley Road. Newly built by renowned local builder, James Keating Construction, the "Scarlet" model is a 2 bedroom, 2 bath suite. Enjoy open concept living from the kitchen to the living/dining area all the way out to your large balcony. The Gourmet kitchen features quartz countertops, stainless steel appliances and large island. The primary bedroom includes a private 3 piece ensuite and walk-in-closet. The spacious second bedroom could also flex as a home office or gym. Convenient 2 piece bath with laundry completes this beautiful suite. Don't forget the energy efficient geothermal heating and cooling technology and beautiful luxury vinyl plank throughout. Minutes to parks, schools, hospital, trails, restaurants, and all the fine amenities Fergus and Elora have to offer! Book your private viewing today. |
| Price | $629,900 |
| Taxes: | $0.00 |
| Assessment: | $0 |
| Assessment Year: | 2024 |
| Maintenance Fee: | 545.00 |
| Address: | 99B FARLEY Rd , Unit 302, Centre Wellington, N1M 0J9, Ontario |
| Province/State: | Ontario |
| Condo Corporation No | Unkno |
| Level | Cal |
| Unit No | Call |
| Locker No | . |
| Directions/Cross Streets: | Beatty Line to Farley |
| Rooms: | 6 |
| Rooms +: | 0 |
| Bedrooms: | 2 |
| Bedrooms +: | 0 |
| Kitchens: | 1 |
| Kitchens +: | 0 |
| Family Room: | N |
| Basement: | None |
| Approximatly Age: | New |
| Property Type: | Condo Apt |
| Style: | Other |
| Exterior: | Stone, Stucco/Plaster |
| Garage Type: | Other |
| Garage(/Parking)Space: | 0.00 |
| Drive Parking Spaces: | 1 |
| Exposure: | E |
| Balcony: | Open |
| Locker: | Exclusive |
| Pet Permited: | Restrict |
| Approximatly Age: | New |
| Approximatly Square Footage: | 1000-1199 |
| Building Amenities: | Party/Meeting Room, Visitor Parking |
| Property Features: | Hospital |
| Maintenance: | 545.00 |
| CAC Included: | Y |
| Common Elements Included: | Y |
| Heat Included: | Y |
| Parking Included: | Y |
| Building Insurance Included: | Y |
| Fireplace/Stove: | N |
| Heat Source: | Grnd Srce |
| Heat Type: | Forced Air |
| Central Air Conditioning: | Central Air |
| Central Vac: | N |
| Ensuite Laundry: | Y |
| Elevator Lift: | N |
$
%
Years
This calculator is for demonstration purposes only. Always consult a professional
financial advisor before making personal financial decisions.
| Although the information displayed is believed to be accurate, no warranties or representations are made of any kind. |
| Keller Williams Home Group Realty |
|
|

Dir:
1-866-382-2968
Bus:
416-548-7854
Fax:
416-981-7184
| Virtual Tour | Book Showing | Email a Friend |
Jump To:
At a Glance:
| Type: | Condo - Condo Apt |
| Area: | Wellington |
| Municipality: | Centre Wellington |
| Neighbourhood: | Fergus |
| Style: | Other |
| Approximate Age: | New |
| Maintenance Fee: | $545 |
| Beds: | 2 |
| Baths: | 2 |
| Fireplace: | N |
Locatin Map:
Payment Calculator:
- Color Examples
- Green
- Black and Gold
- Dark Navy Blue And Gold
- Cyan
- Black
- Purple
- Gray
- Blue and Black
- Orange and Black
- Red
- Magenta
- Gold
- Device Examples

