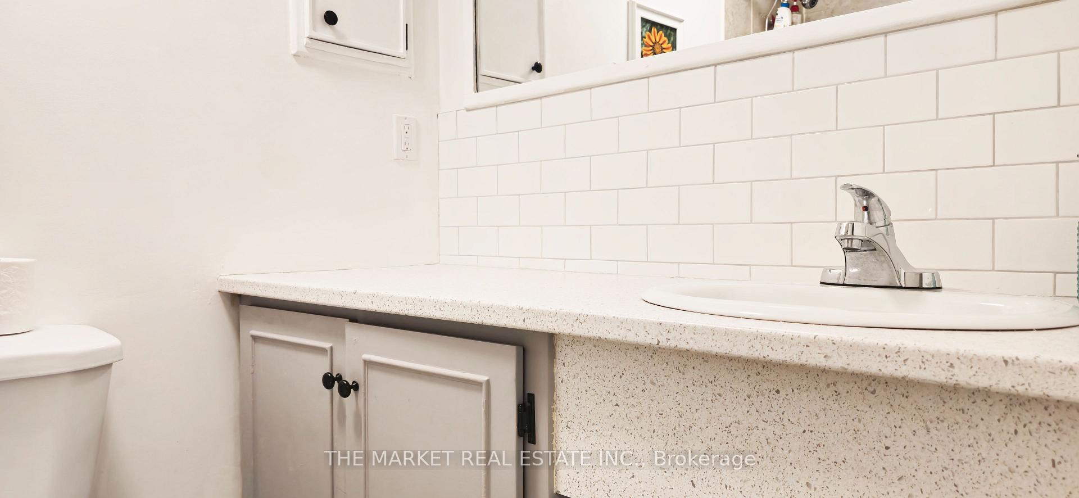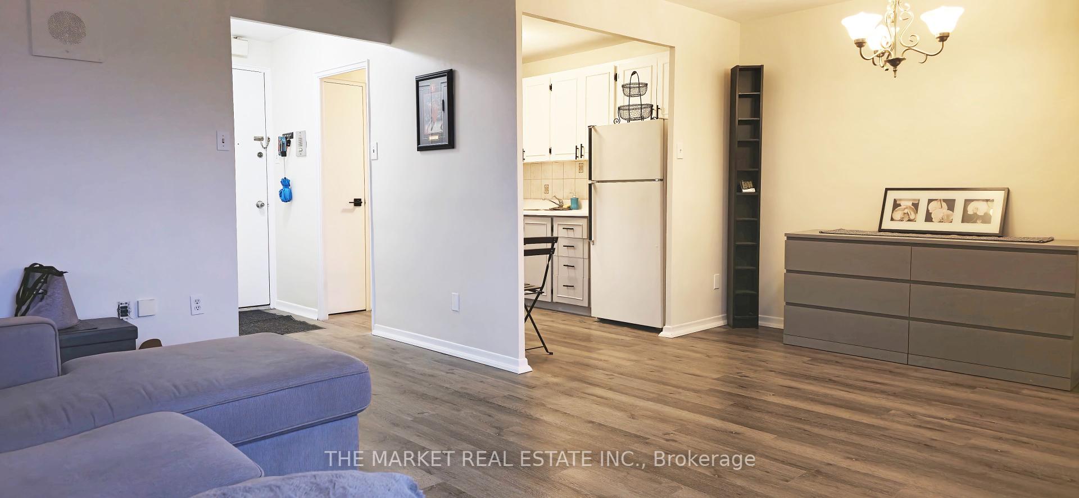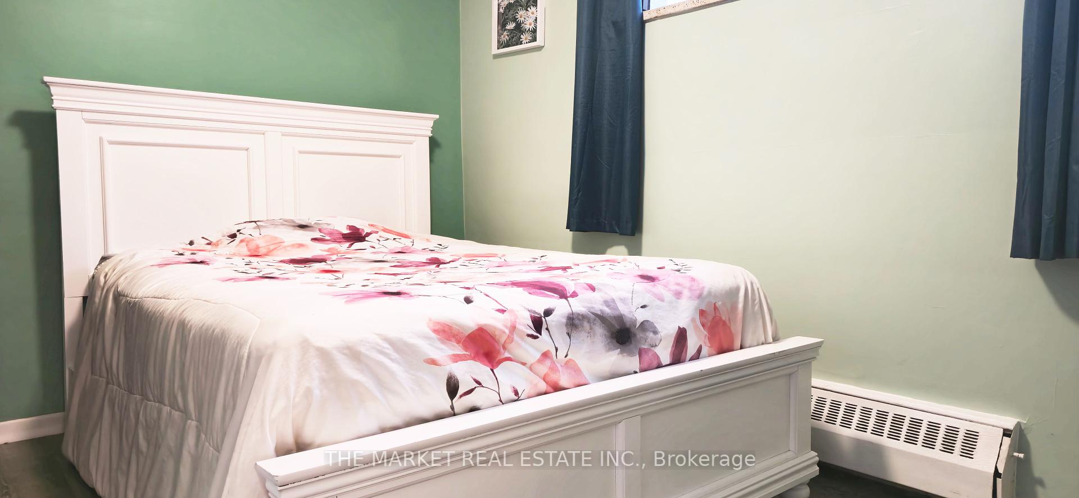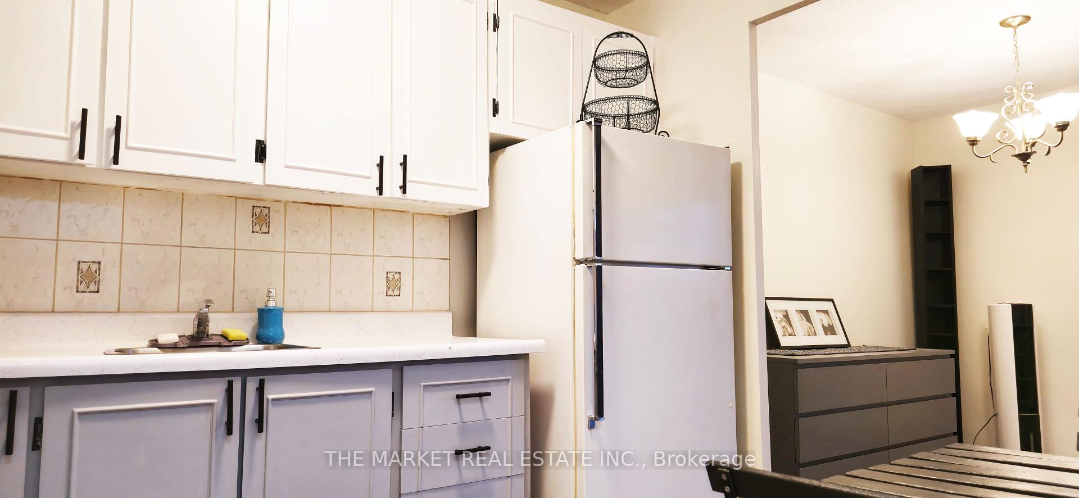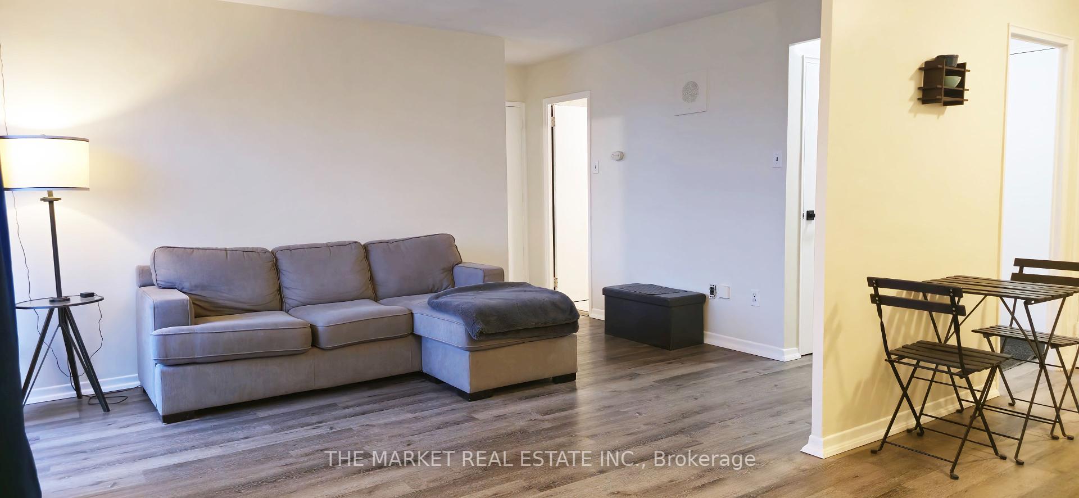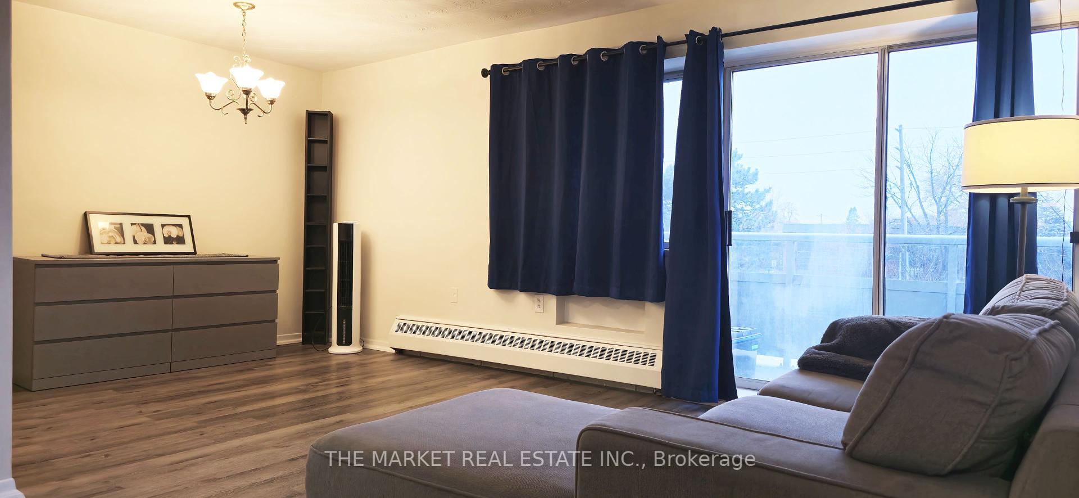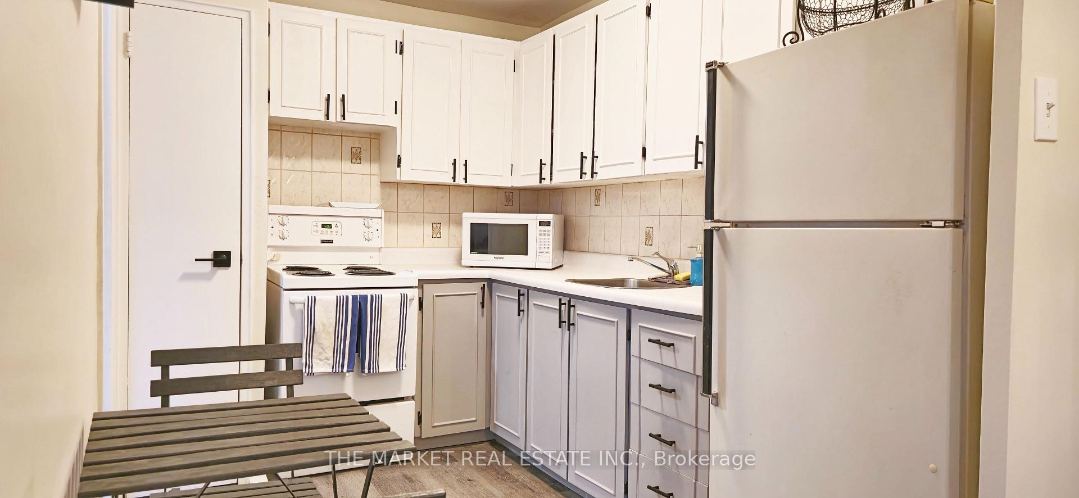$299,999
Available - For Sale
Listing ID: W11899152
785 Brown's Line , Unit 301, Toronto, M8W 3V8, Ontario
| Amazing unit in great location! Tastefully updated and ready to move in! Open concept dining/living with access to a balcony. updated kitchen TTC steps away, easy access to 427,QEW, downtown Toronto, lake, Sherway Gardens Shopping Mall, Long Branch Go ,2 schools(Catholic and Public),Church **LOW MAITENANCE FEES THAT INCLUDE TAXES** Outdoor swimming pool! 1 Parking Space Included Near Entrance! Buyers to verify all measurements. |
| Extras: Floors upgraded. Painted Recently. Updated Handles |
| Price | $299,999 |
| Taxes: | $0.00 |
| Maintenance Fee: | 620.00 |
| Address: | 785 Brown's Line , Unit 301, Toronto, M8W 3V8, Ontario |
| Province/State: | Ontario |
| Condo Corporation No | N/A |
| Level | 3 |
| Unit No | 1 |
| Directions/Cross Streets: | Evans & Brown's Line |
| Rooms: | 5 |
| Bedrooms: | 1 |
| Bedrooms +: | |
| Kitchens: | 1 |
| Family Room: | Y |
| Basement: | None |
| Property Type: | Co-Op Apt |
| Style: | Apartment |
| Exterior: | Brick |
| Garage Type: | Surface |
| Garage(/Parking)Space: | 0.00 |
| Drive Parking Spaces: | 1 |
| Park #1 | |
| Parking Spot: | 11 |
| Parking Type: | Exclusive |
| Exposure: | W |
| Balcony: | Open |
| Locker: | None |
| Pet Permited: | Restrict |
| Retirement Home: | N |
| Approximatly Square Footage: | 700-799 |
| Building Amenities: | Outdoor Pool, Visitor Parking |
| Property Features: | Hospital, Place Of Worship, Public Transit, School |
| Maintenance: | 620.00 |
| Water Included: | Y |
| Cabel TV Included: | Y |
| Common Elements Included: | Y |
| Heat Included: | Y |
| Parking Included: | Y |
| Condo Tax Included: | Y |
| Building Insurance Included: | Y |
| Fireplace/Stove: | N |
| Heat Source: | Electric |
| Heat Type: | Baseboard |
| Central Air Conditioning: | None |
| Central Vac: | N |
| Laundry Level: | Lower |
| Elevator Lift: | Y |
$
%
Years
This calculator is for demonstration purposes only. Always consult a professional
financial advisor before making personal financial decisions.
| Although the information displayed is believed to be accurate, no warranties or representations are made of any kind. |
| THE MARKET REAL ESTATE INC. |
|
|

Dir:
1-866-382-2968
Bus:
416-548-7854
Fax:
416-981-7184
| Book Showing | Email a Friend |
Jump To:
At a Glance:
| Type: | Condo - Co-Op Apt |
| Area: | Toronto |
| Municipality: | Toronto |
| Neighbourhood: | Alderwood |
| Style: | Apartment |
| Maintenance Fee: | $620 |
| Beds: | 1 |
| Baths: | 1 |
| Fireplace: | N |
Locatin Map:
Payment Calculator:
- Color Examples
- Green
- Black and Gold
- Dark Navy Blue And Gold
- Cyan
- Black
- Purple
- Gray
- Blue and Black
- Orange and Black
- Red
- Magenta
- Gold
- Device Examples

